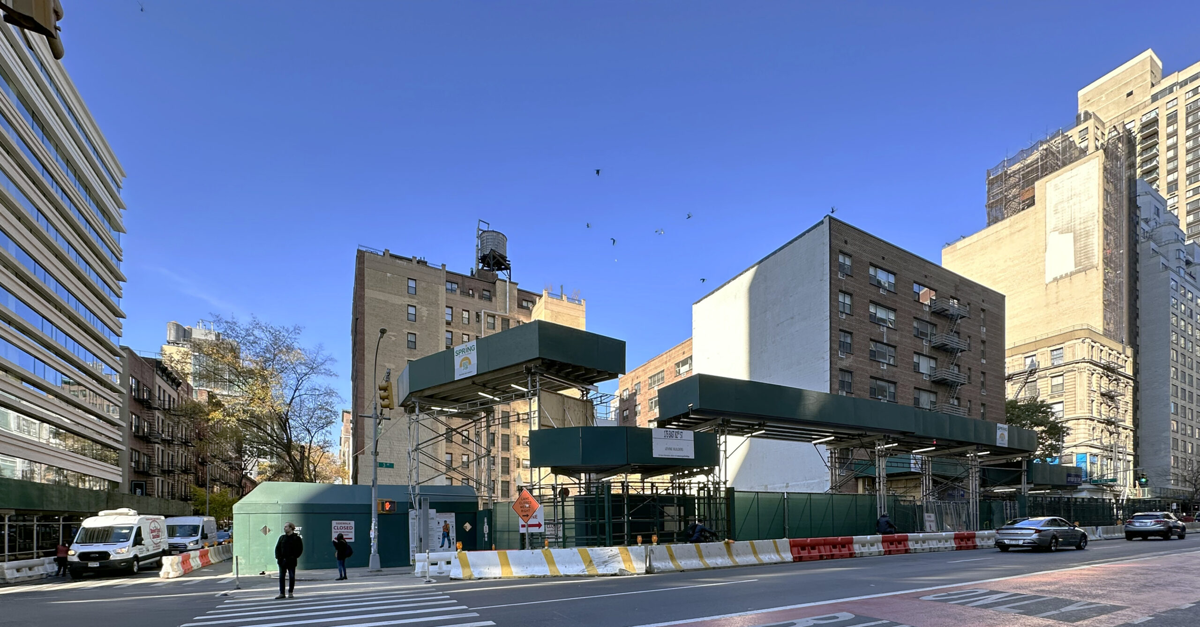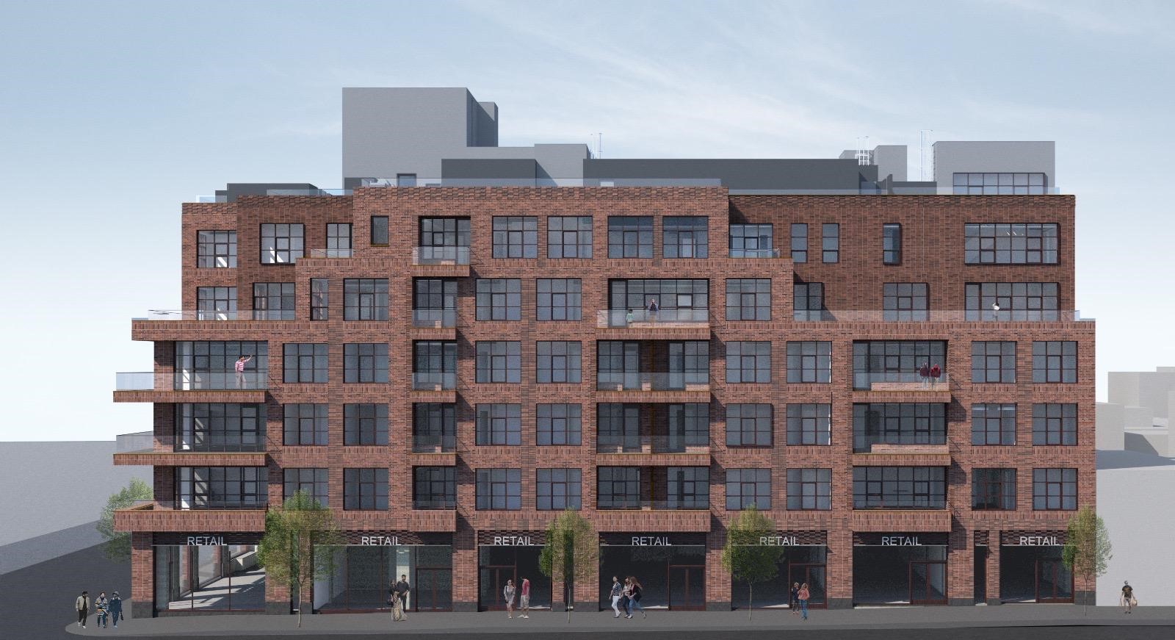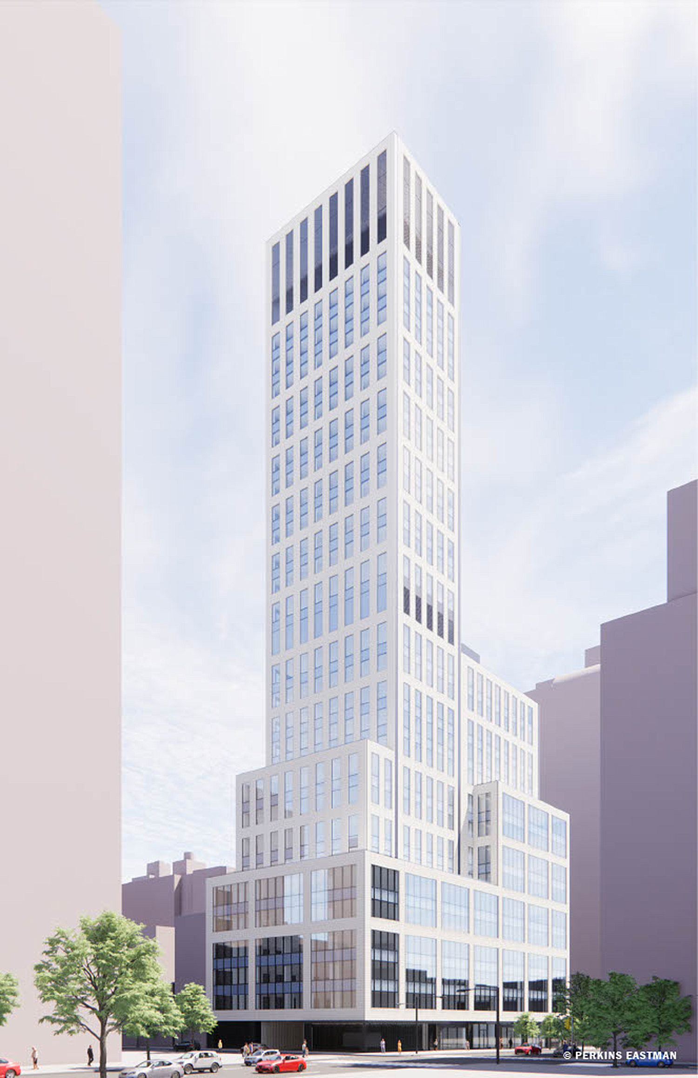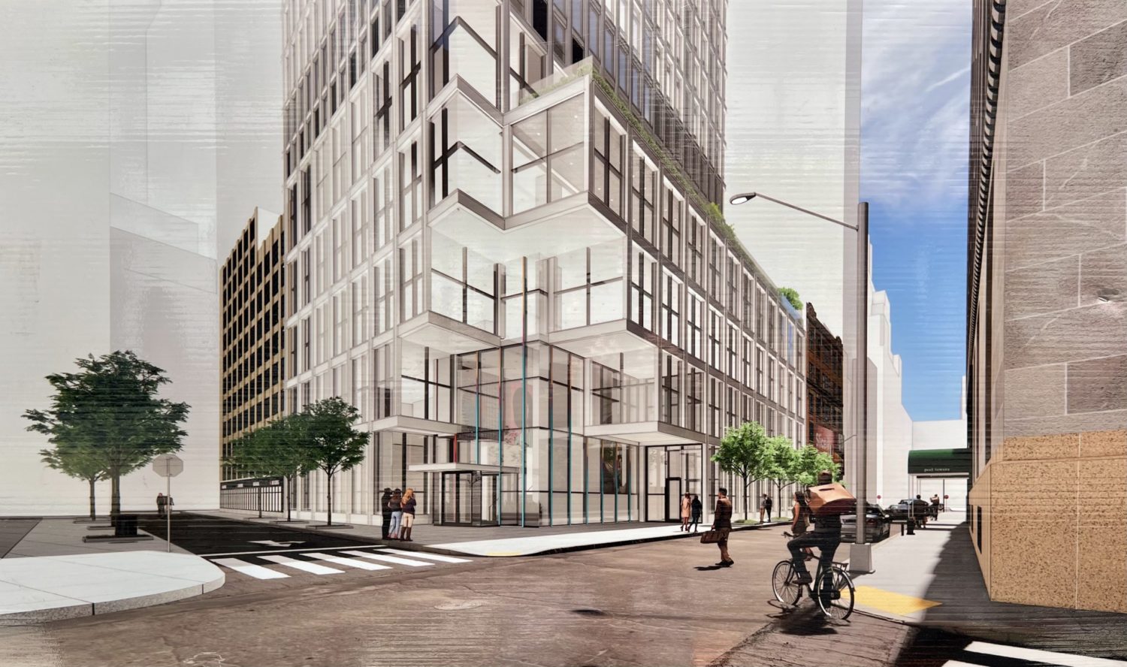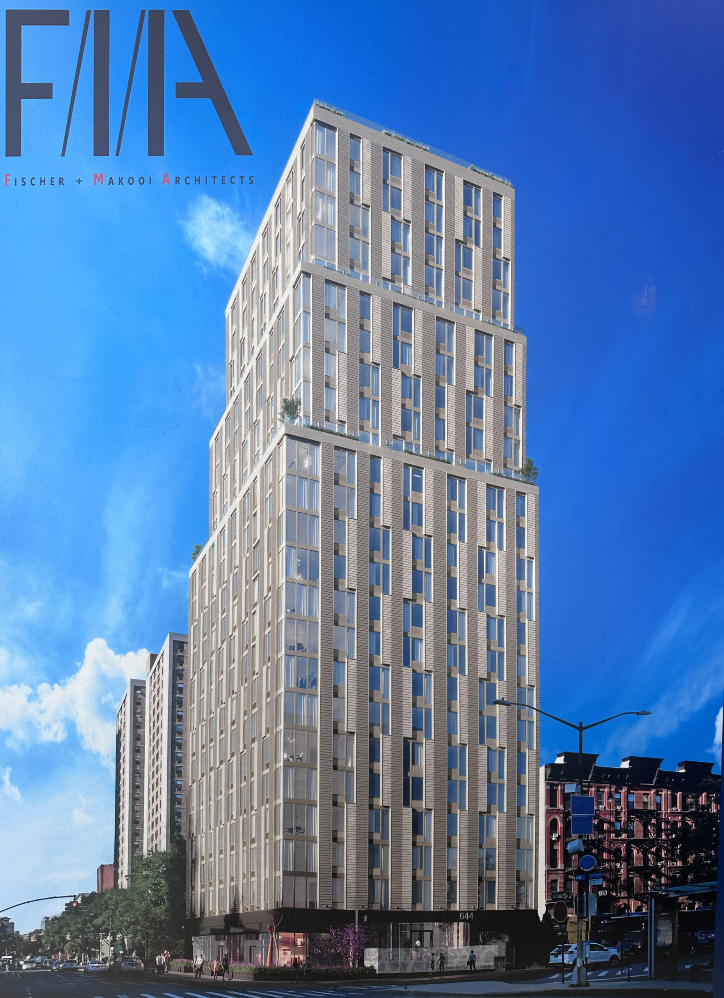Foundations Underway At 1448 Third Avenue on Manhattan’s Upper East Side
At number 19 on our countdown of the tallest construction projects in New York is 1448 Third Avenue, a 478-foot-tall residential tower in the Yorkville section of Manhattan’s Upper East Side. Designed by CetraRuddy Architecture and developed by Douglaston Development, the 39-story structure will span 287,632 square feet and yield 125 units with an average scope of 1,804 square feet, as well as 40,864 square feet of commercial space, 21,224 square feet of community facility space, a cellar level, and a 20-foot-long rear yard. The property is alternately addressed as 170 East 83rd Street and located at the corner of Third Avenue and East 82nd Street.

