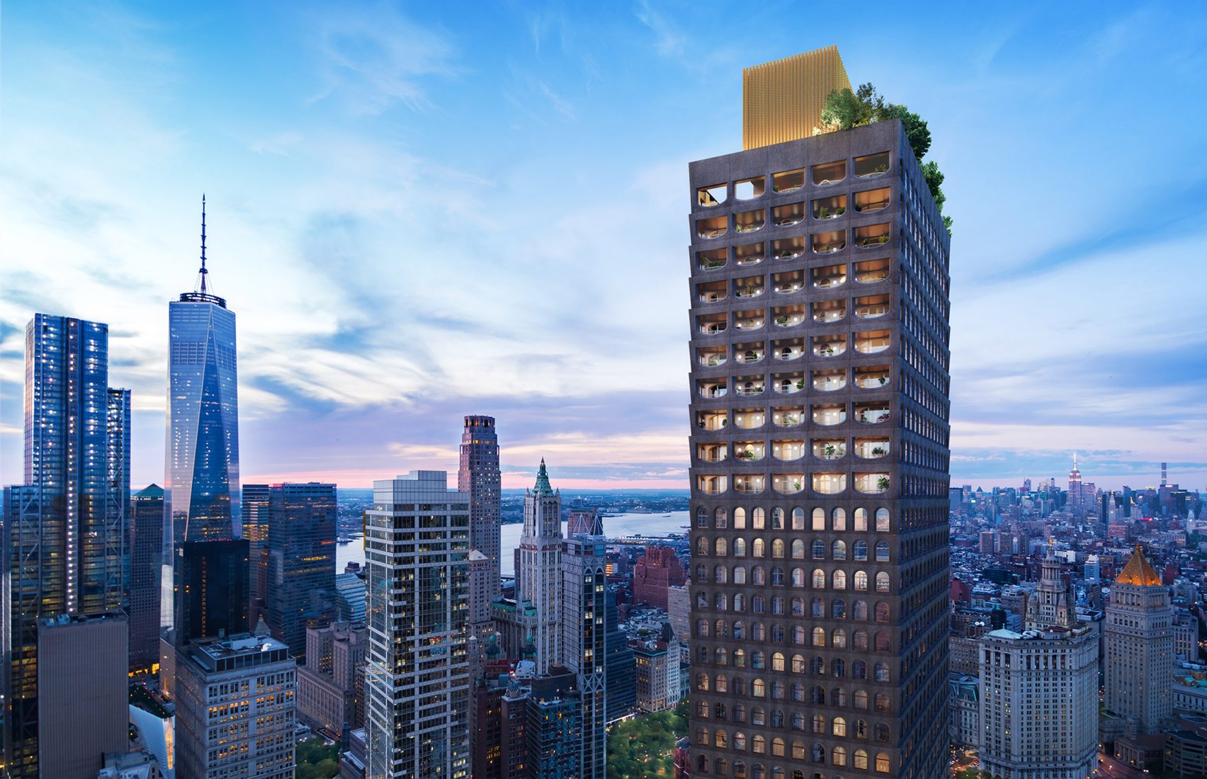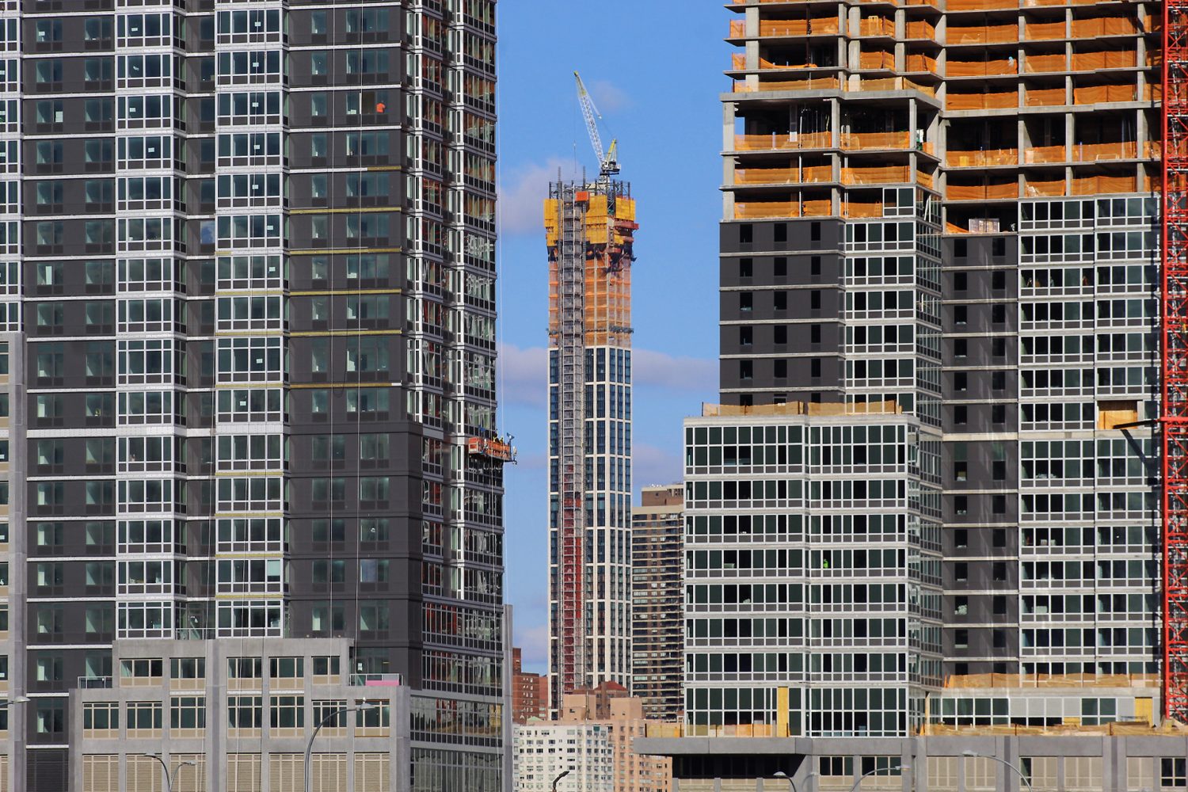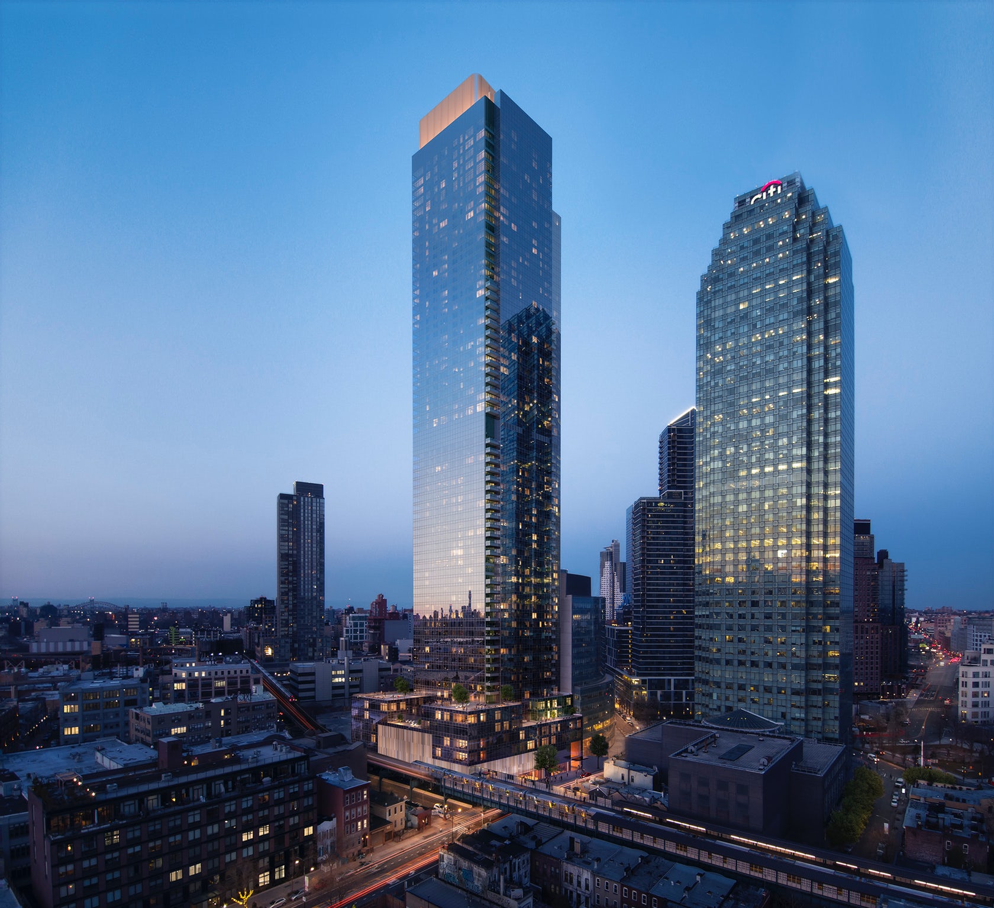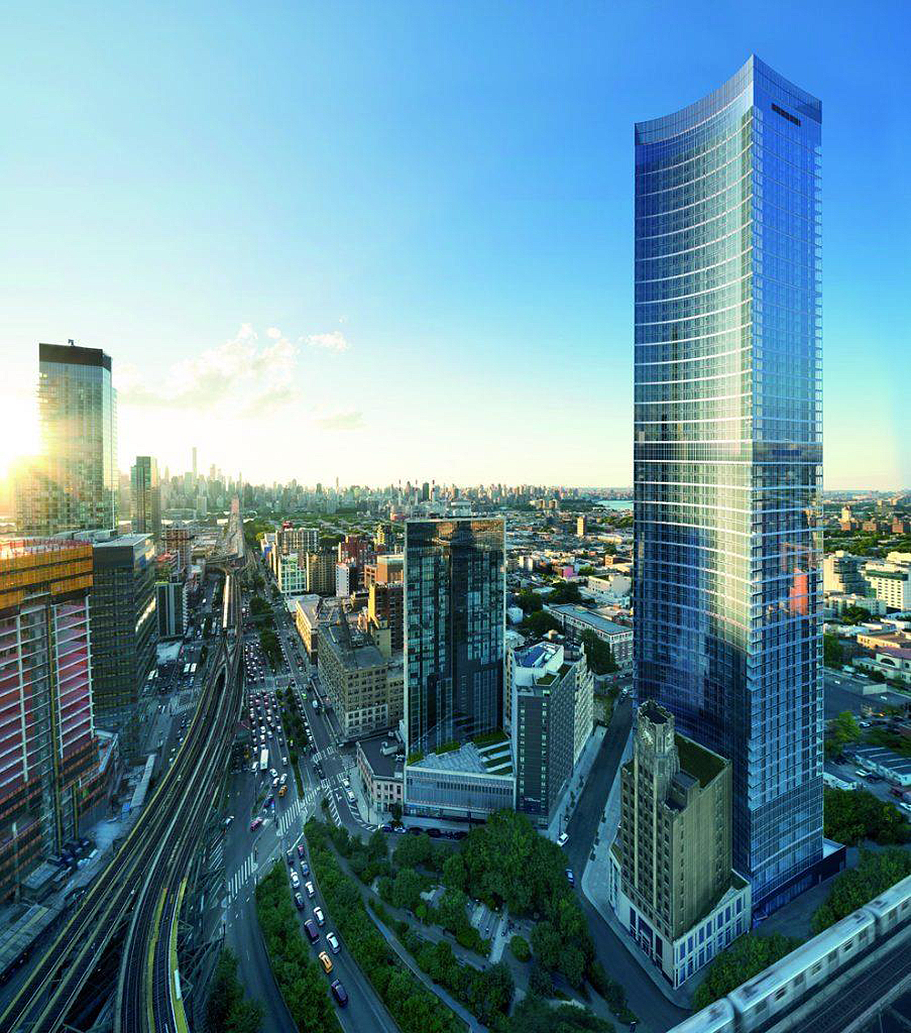130 William Street’s Exterior Closes in on Completion in the Financial District
Exterior work is wrapping up on 130 William Street, an 800-foot-tall residential skyscraper in the Financial District and number 14 on our annual construction countdown. Designed by David Adjaye of Adjaye Associates and developed by Lightstone with Hill West Architects as the architect of record, the 66-story project recently began closings for its 242 units, which are being marketed by Corcoran Sunshine. Prices are expected to range from around $1,300,000 for a one-bedroom apartment to $20,000,000 for a four-bedroom, full-floor penthouse.





