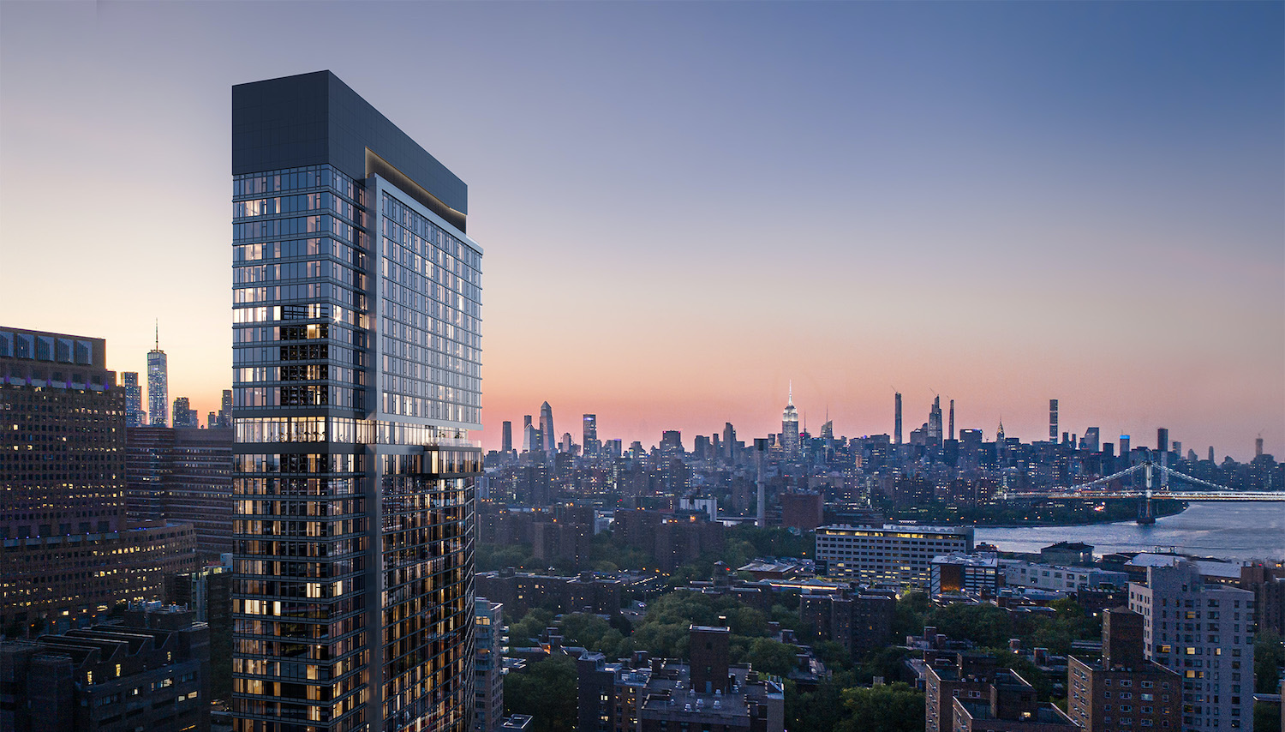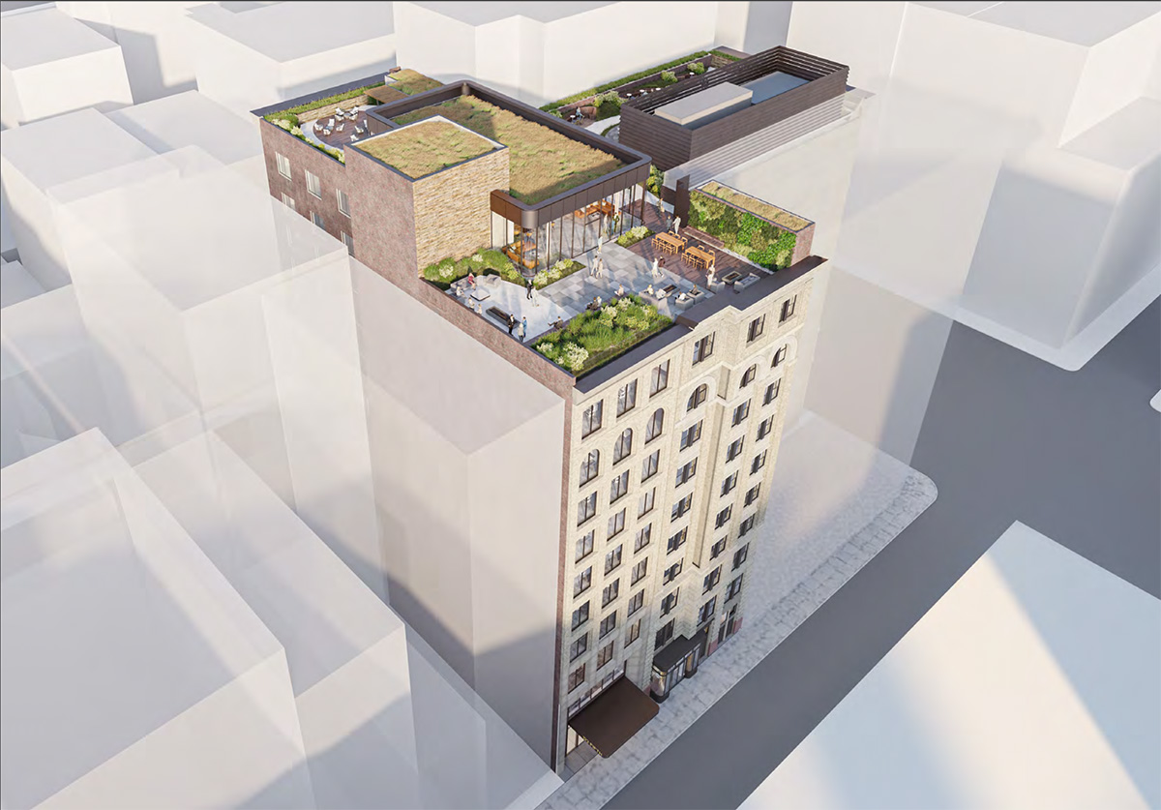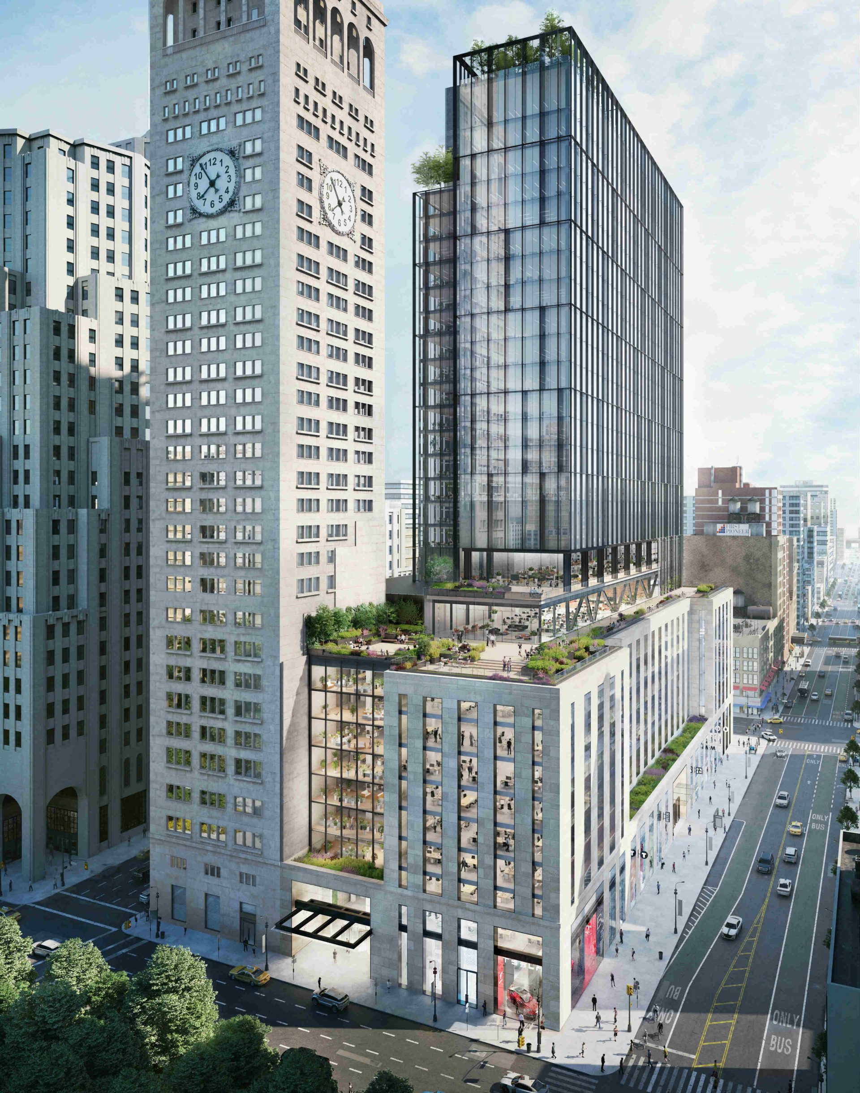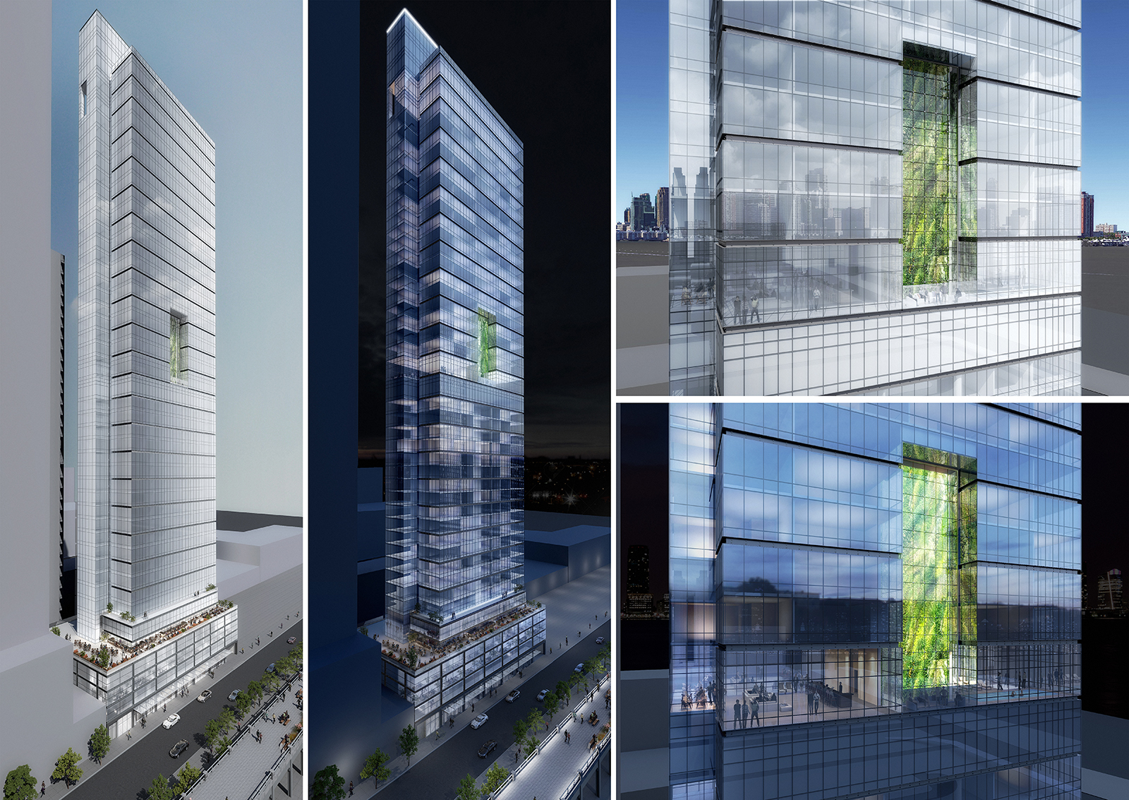Excavation Begins for 220 Eleventh Avenue in West Chelsea, Manhattan
Work is progressing below grade for the Hudson Arts Building, a ten-story commercial structure at 220 Eleventh Avenue in West Chelsea. Designed by STUDIOS Architecture and developed by The Moinian Group, the project is located along Eleventh Avenue between West 25th Street and West 26th Streets. 220 Eleventh, LLC is the owner, AECOM Tishman is the general contractor, and JLL is the exclusive leasing agent for the Midtown, Manhattan property.





