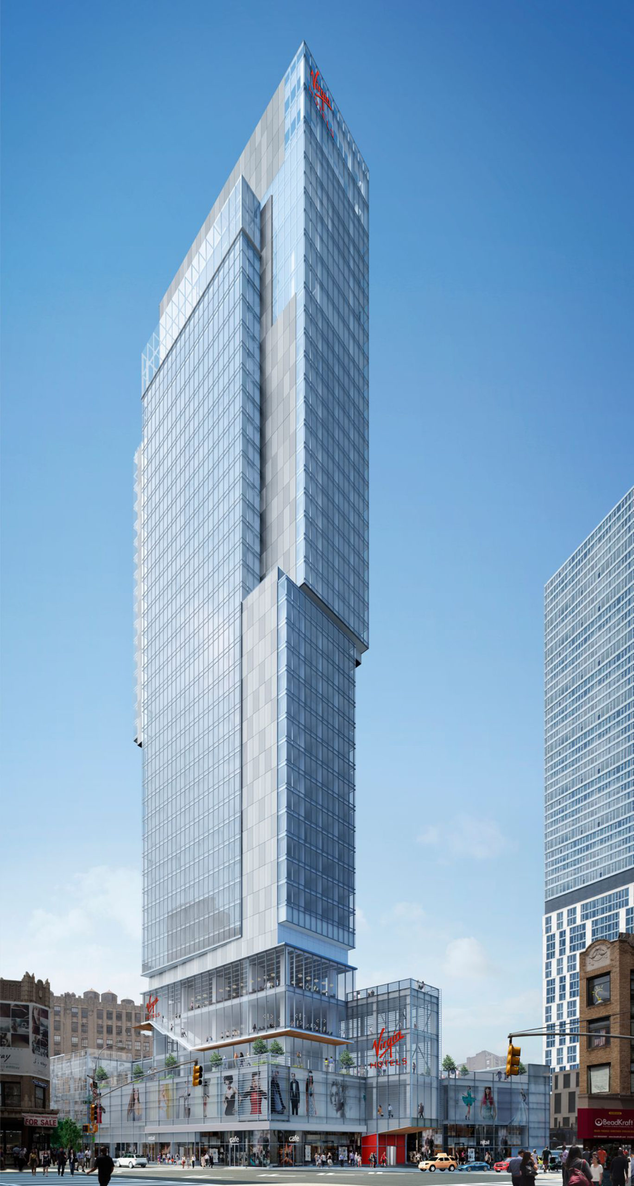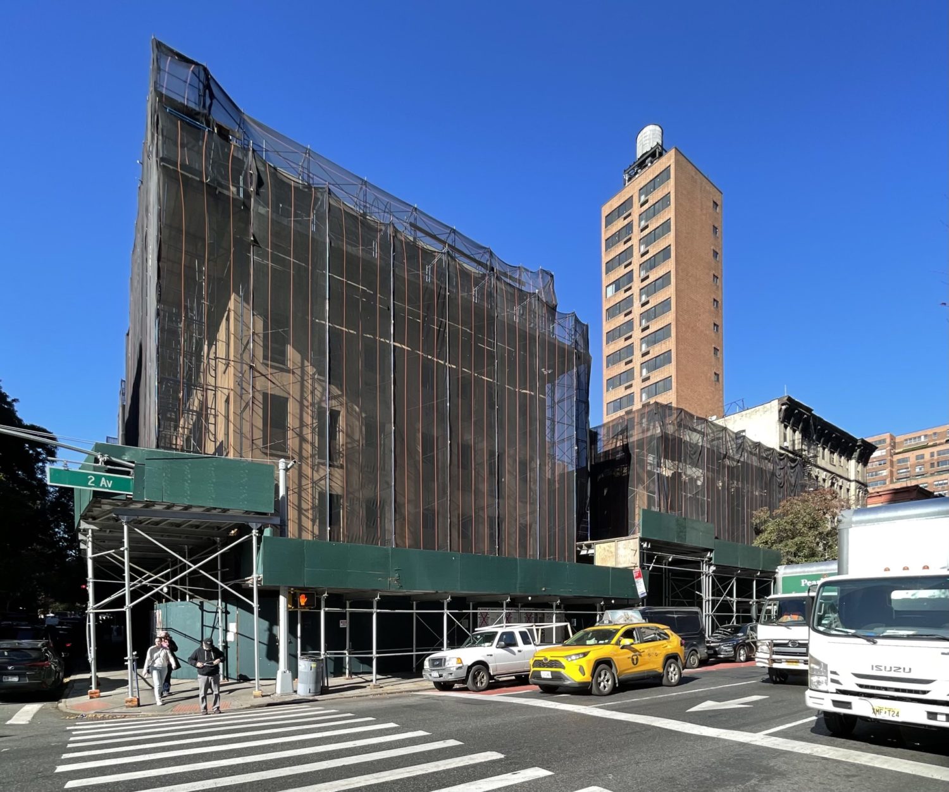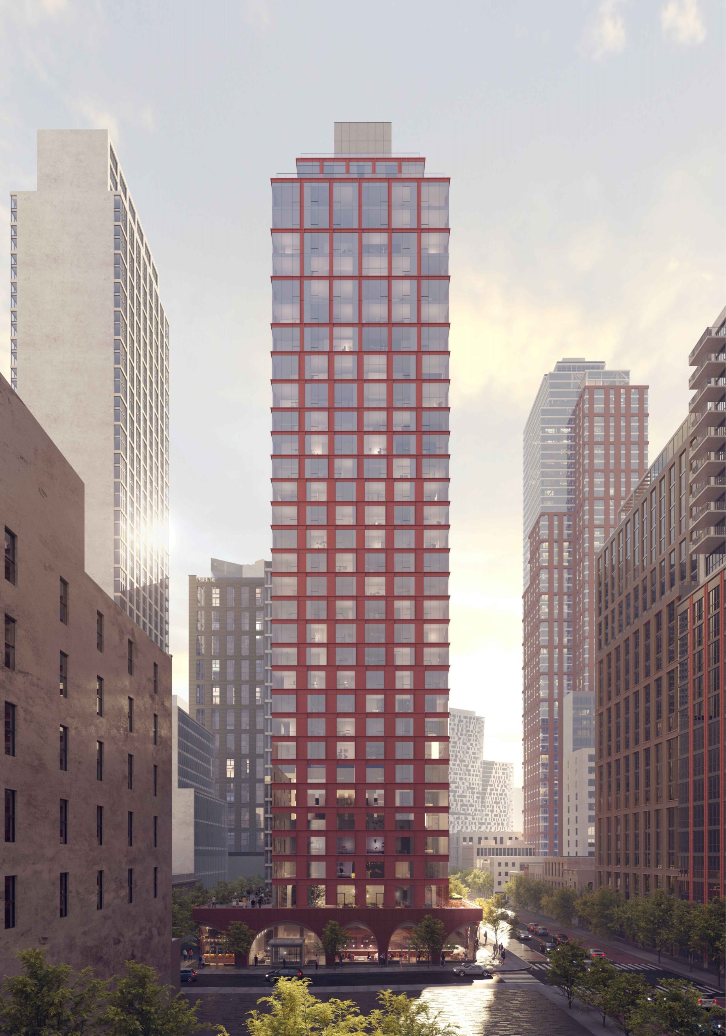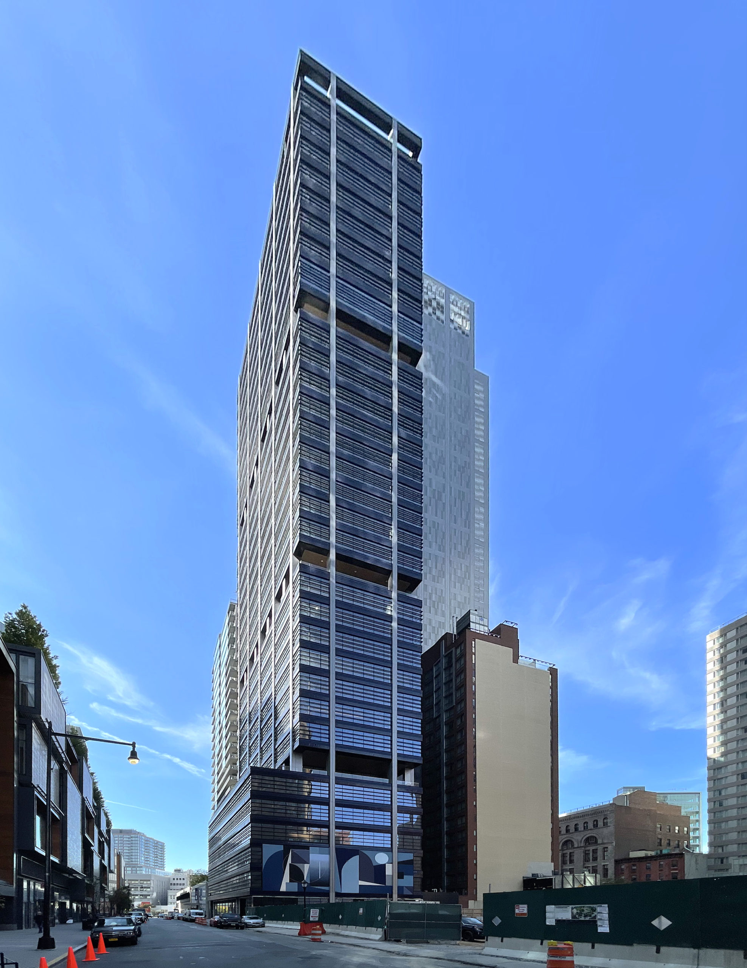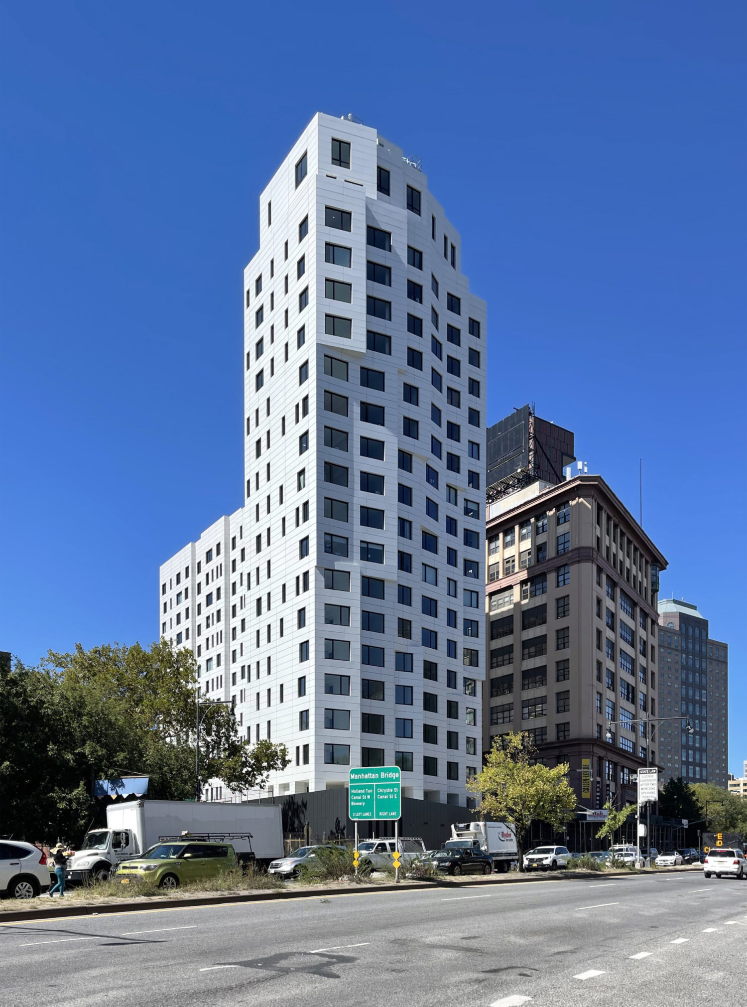Virgin Hotel Prepares for Grand Opening at 1227 Broadway in NoMad, Manhattan
Number 30 on our year-end countdown of the tallest projects underway in the city is the Virgin Hotel New York City, a 38-story hotel tower at 1227 Broadway in NoMad. Designed by Stantec and developed by Lam Group, the 476-foot-tall structure yields 460 boutique guest rooms managed by Sir Richard Branson of Virgin Group. Flintlock Construction Systems was the general contractor for the property, which is located along Broadway between West 29th and West 30th Streets.

