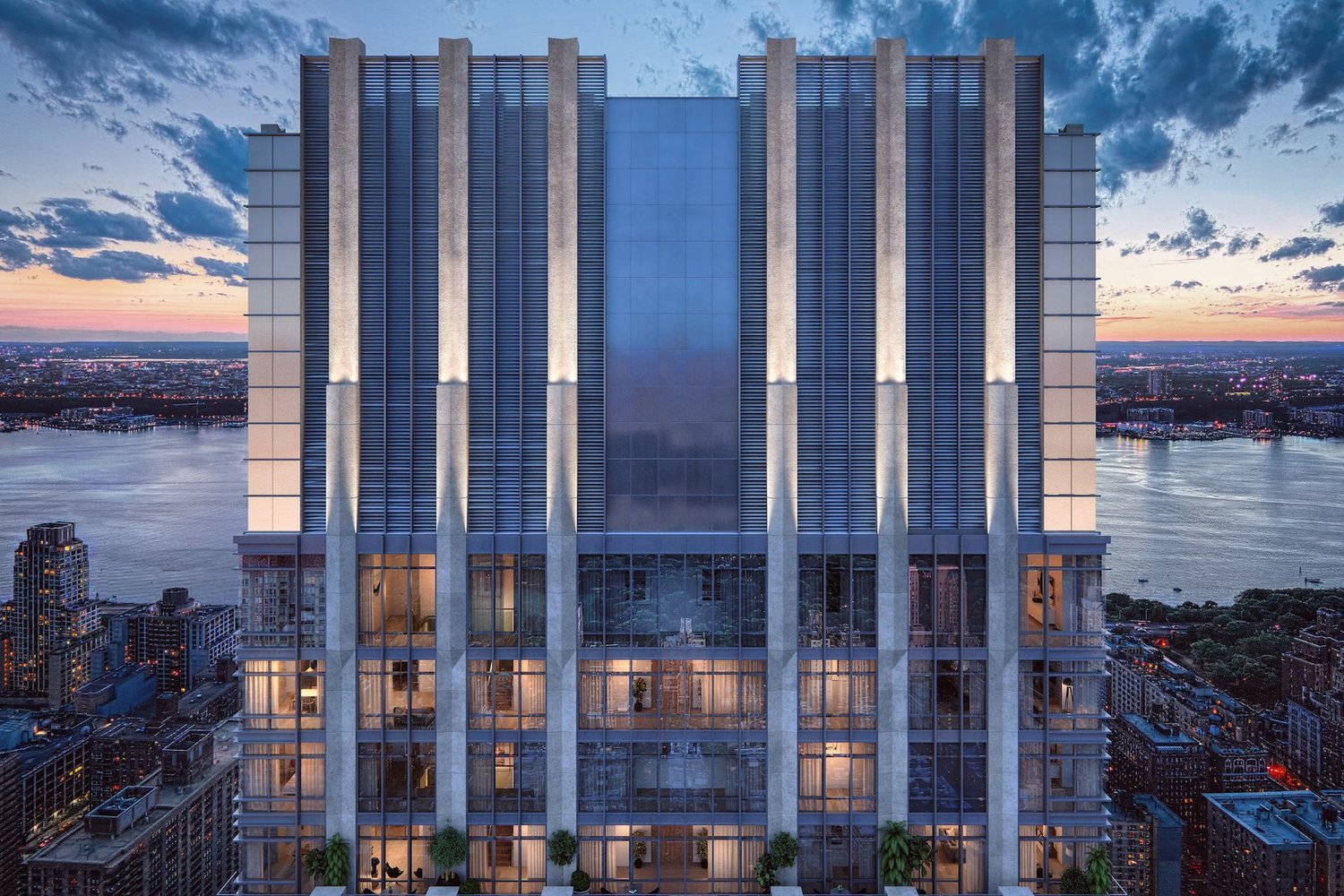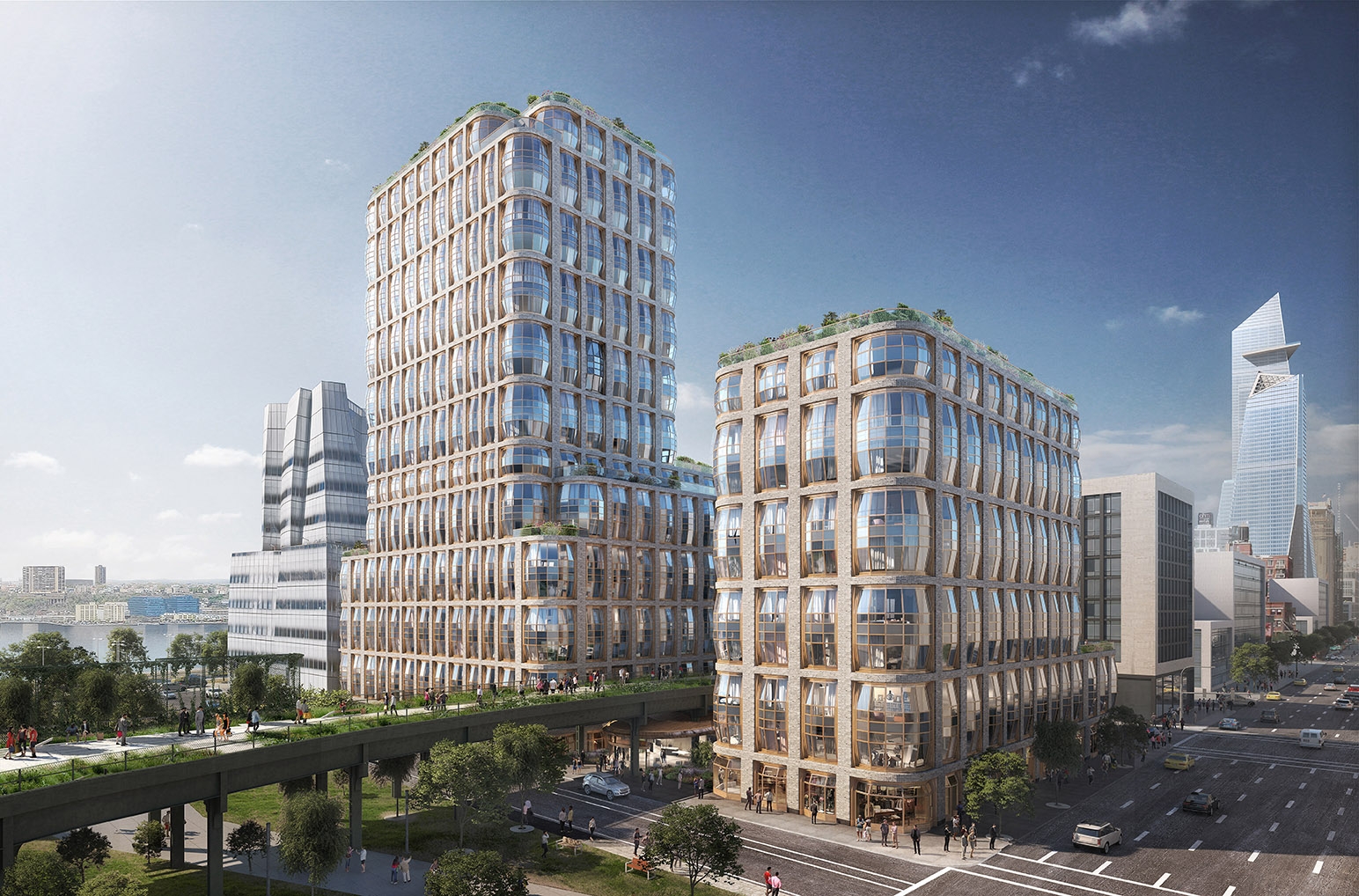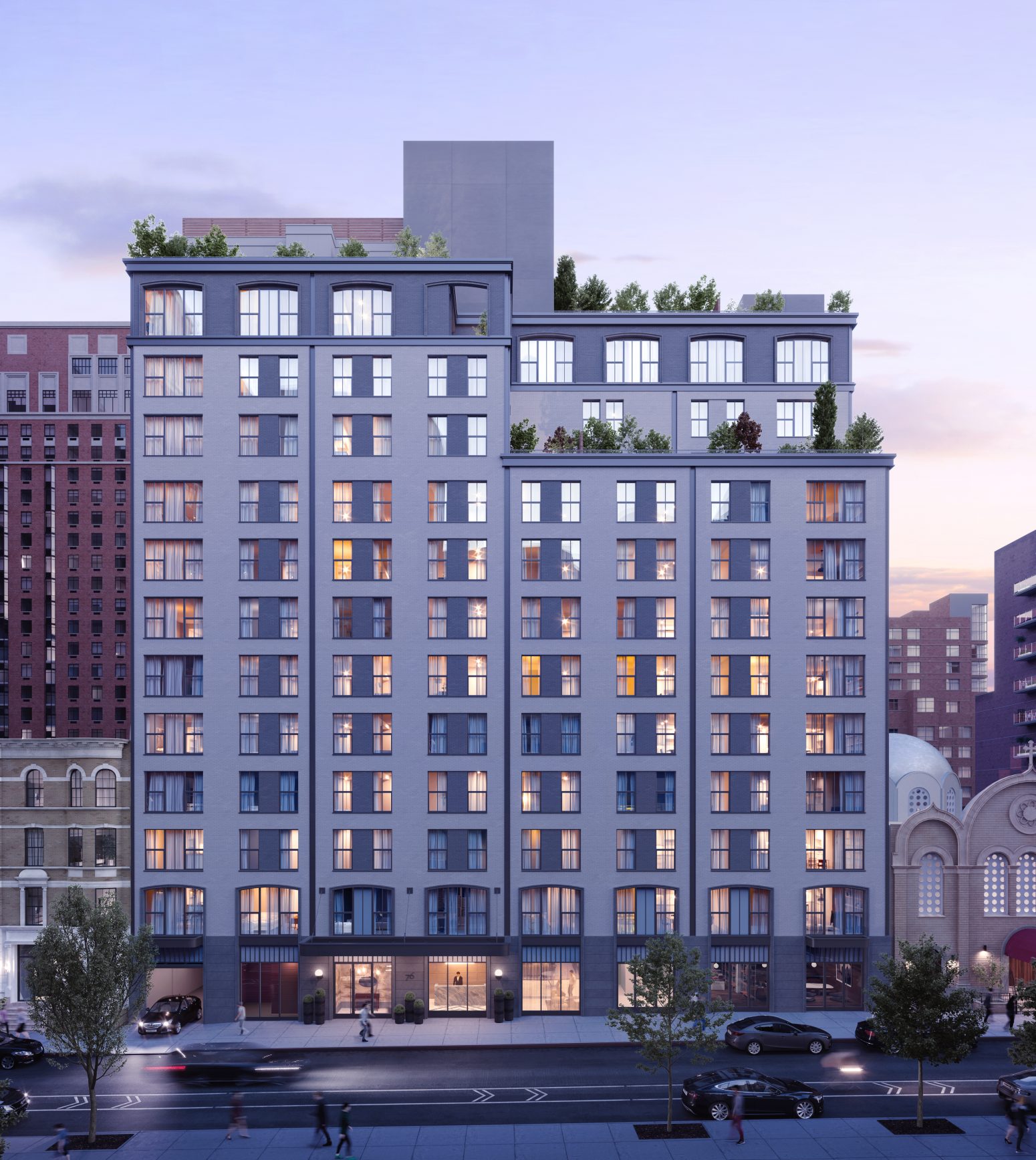YIMBY Scopes the Views From 200 Amsterdam Avenue on the Upper West Side
YIMBY recently went on a hard hat tour to take in the views from 200 Amsterdam Avenue, the Upper West Side‘s tallest building. Designed by Elkus Manfredi Architects and developed by SJP Properties, the 668-foot-tall residential skyscraper is topped out and is awaiting the completion of its distinctive crown. CetraRuddy is the lead interior designer for the 283,000-square-foot project.





