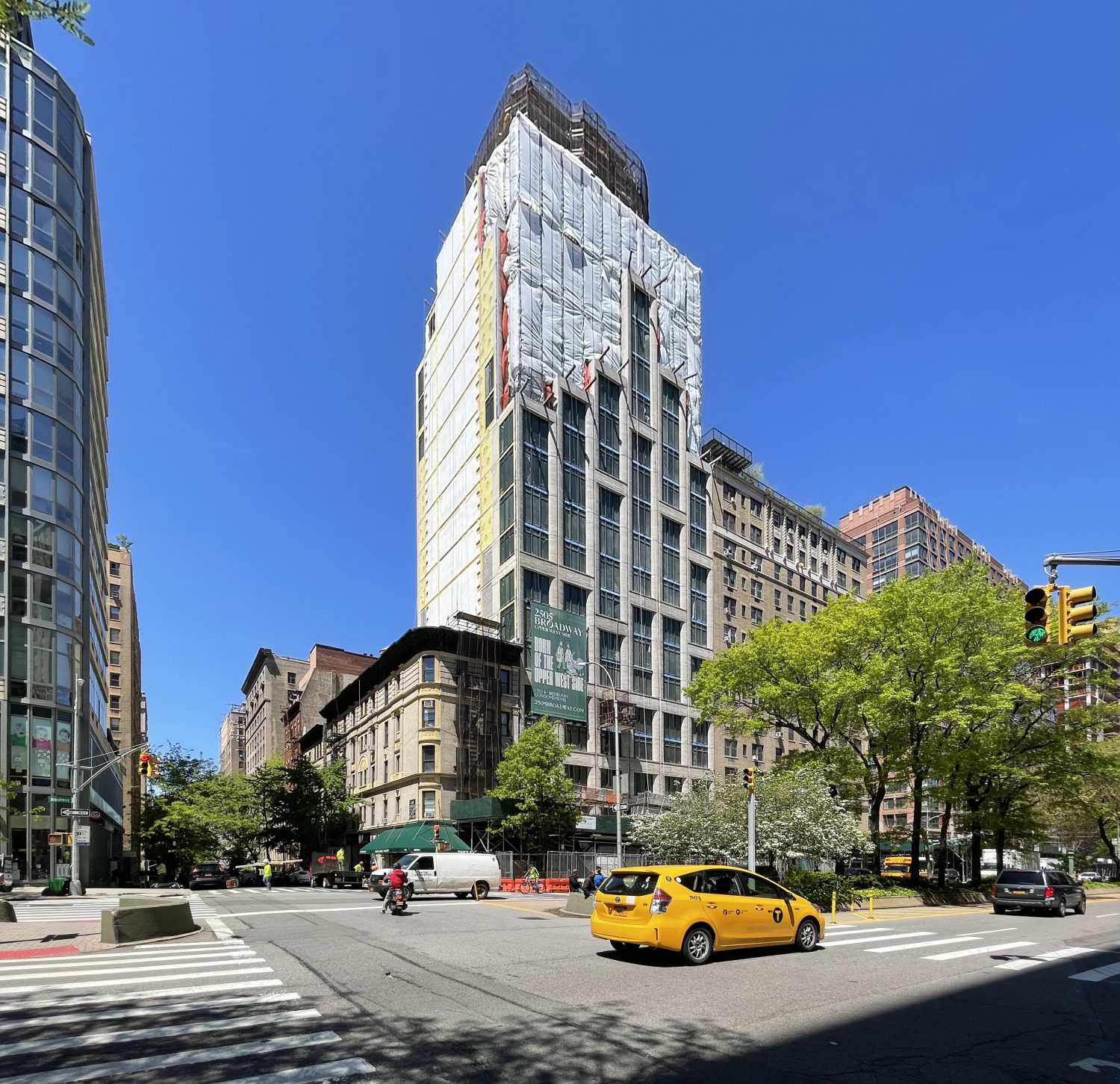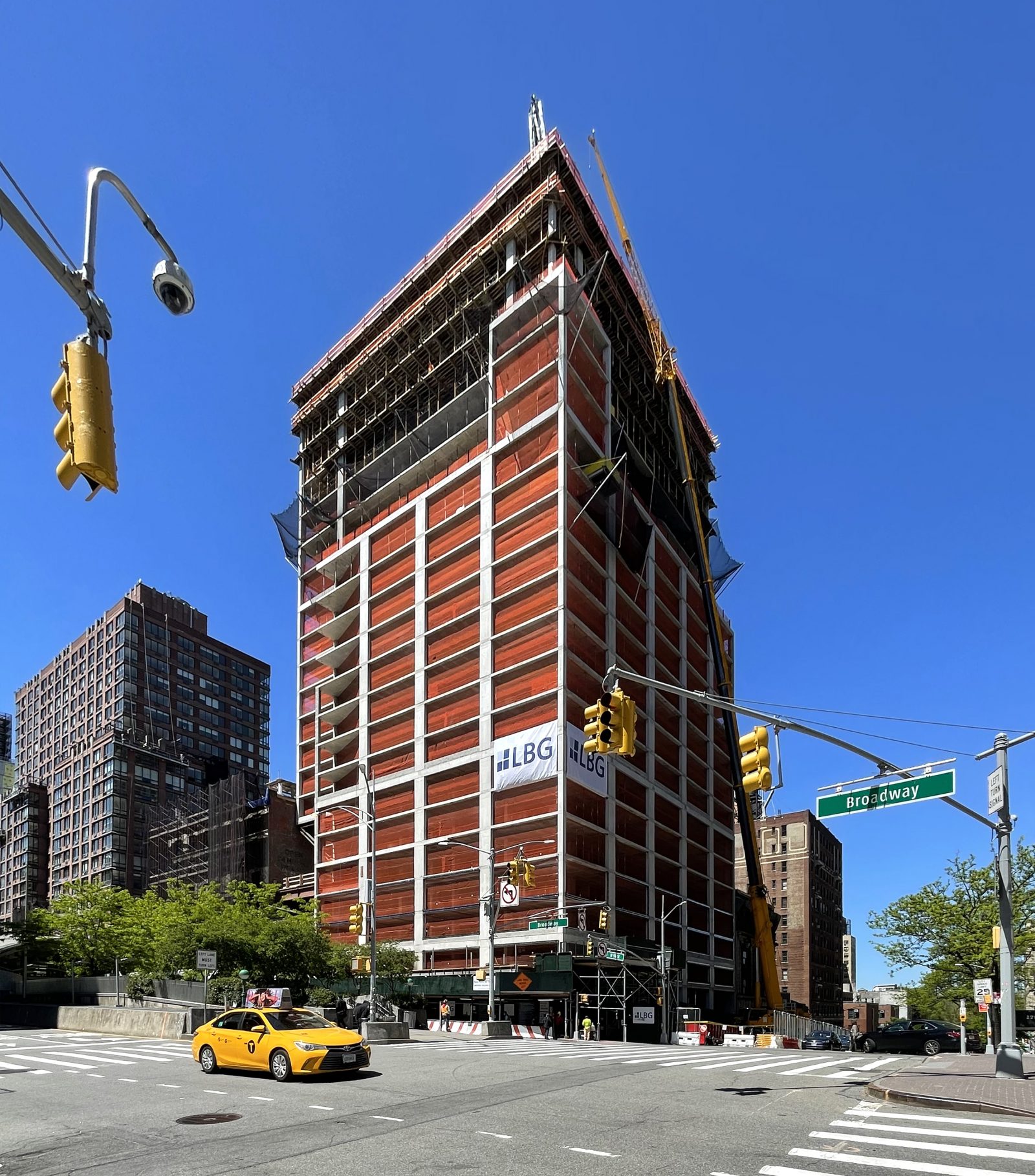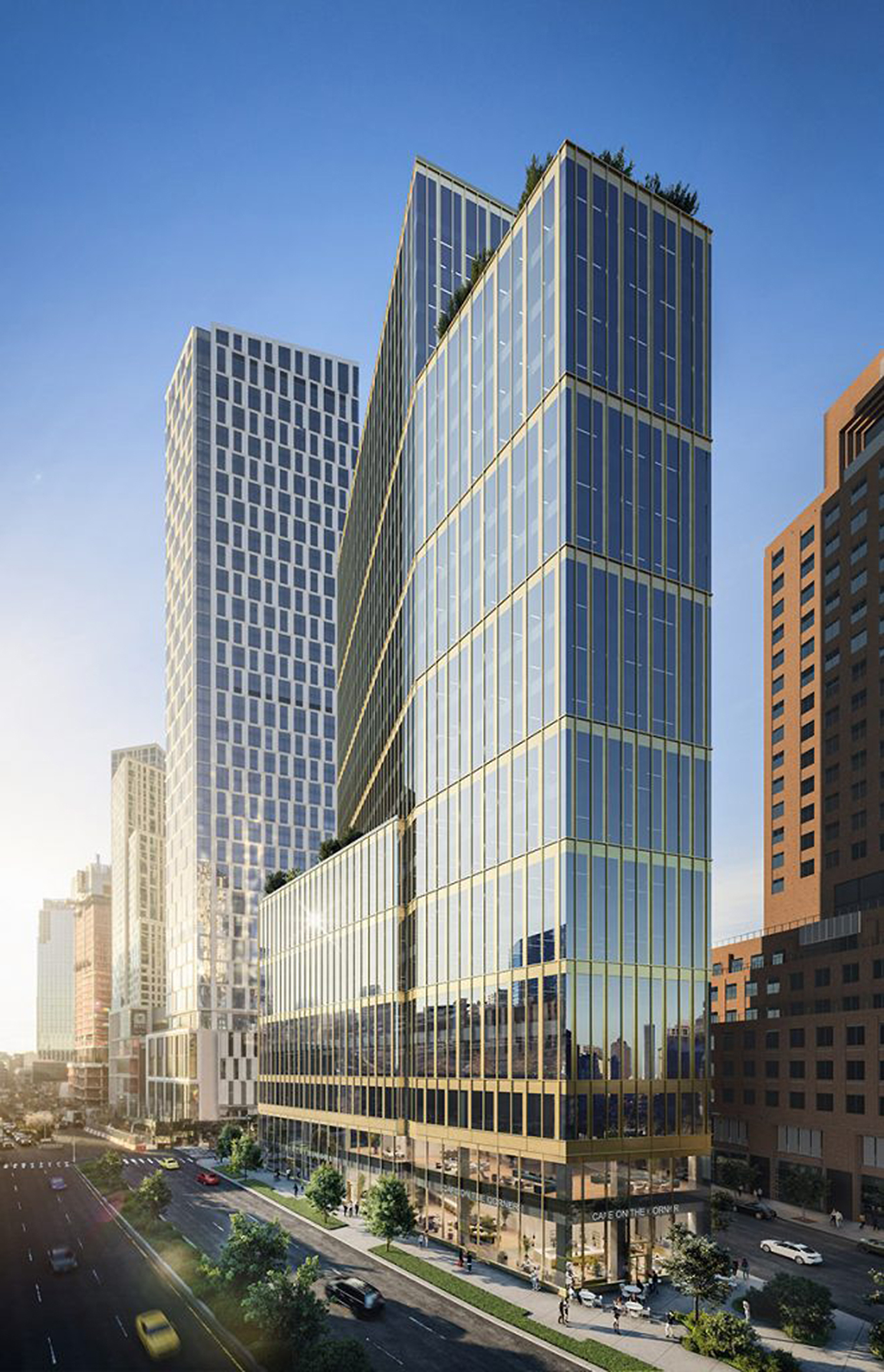Thomas Heatherwick’s Little Island Opens To The Public In Chelsea, Manhattan
As the city begins to open up and recover, one new attraction that is sure to draw people to its unique architectural design and green space is Thomas Heatherwick‘s Little Island, which just opened to the public this morning at Pier 55 in Chelsea. The 2.4-acre park sits over the Hudson River and features landscape design by MNLA. Hudson River Park Trust is managing the park, which was inspired by a leaf floating on water and utilizes a total of 132 funnel-shaped concrete “pots”that elegantly undulate to form hills, open lawns, winding paths, and even a spot for an amphitheater. Arup served as the project engineers for Little Island, which is located just off of West 14th Street, a short distance from Renzo Piano’s Whitney Museum and Chelsea Market. The cost of the project is around $250 million.





