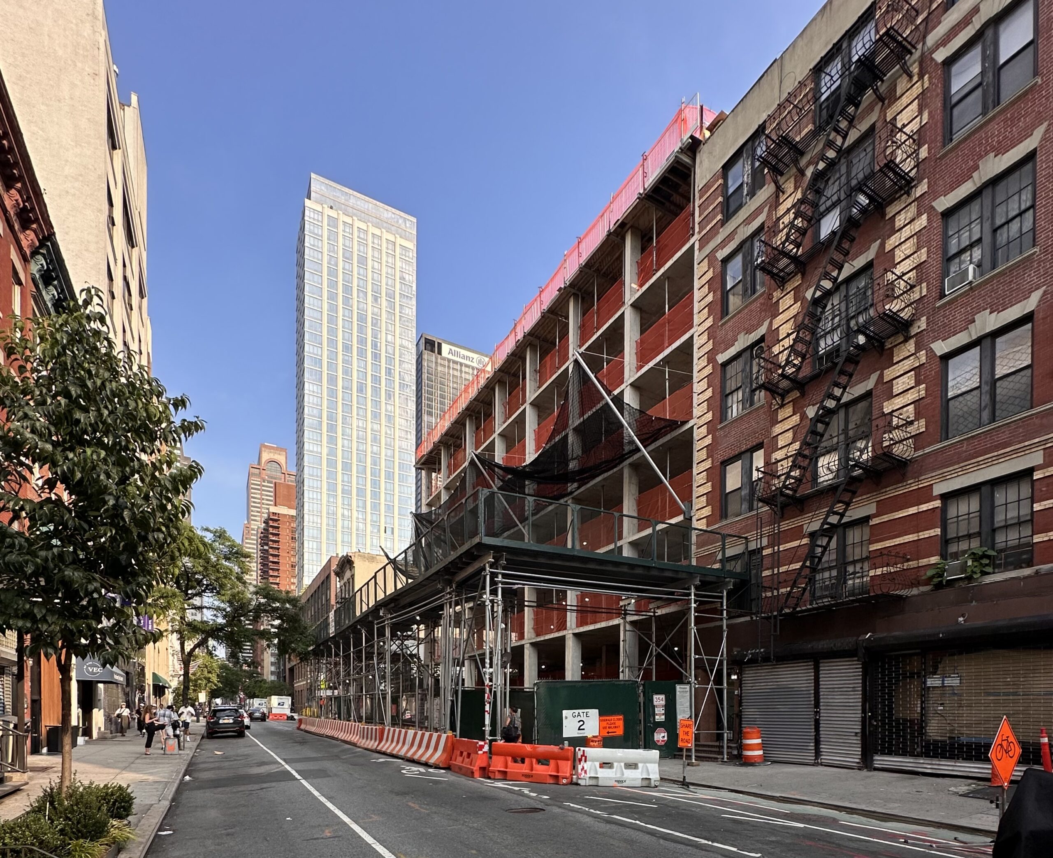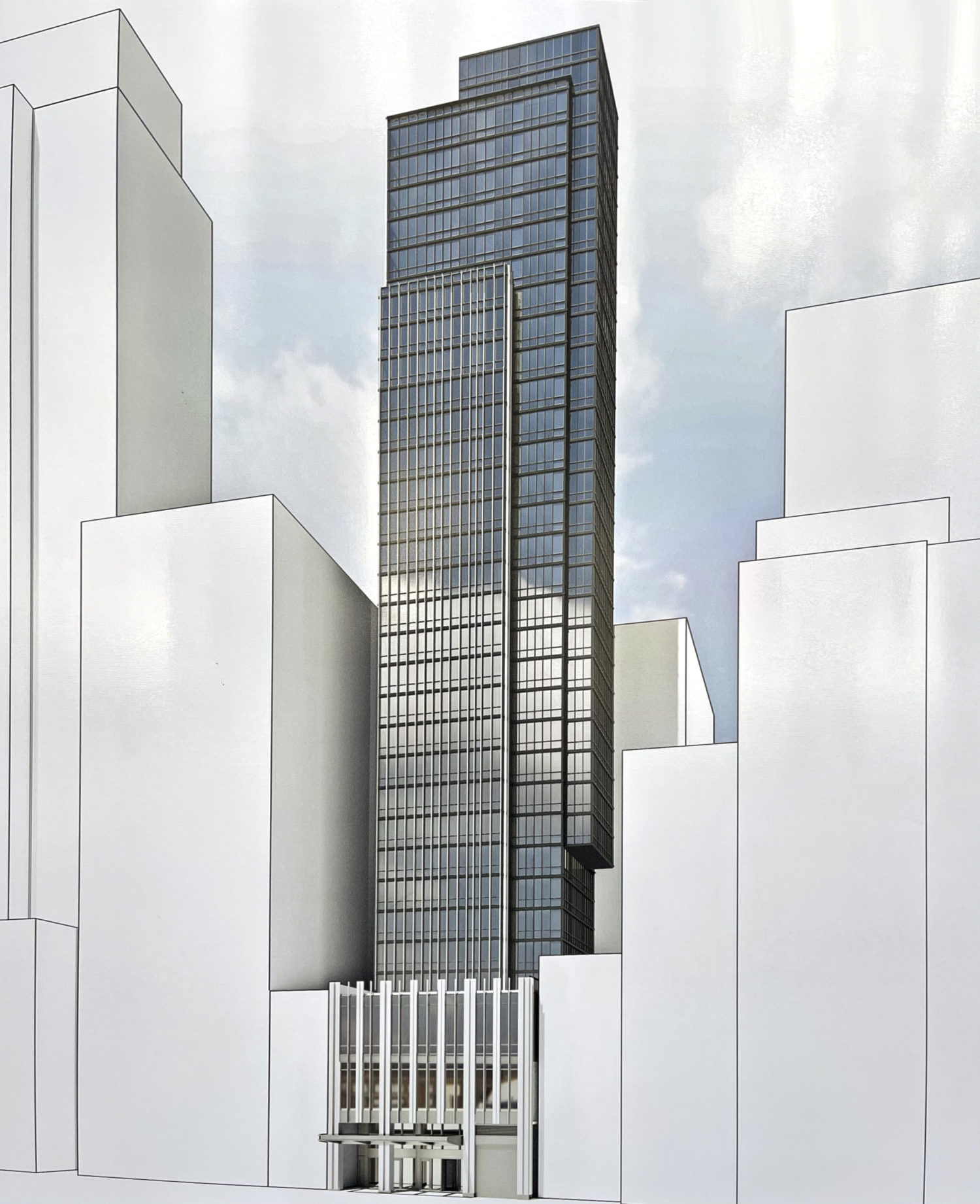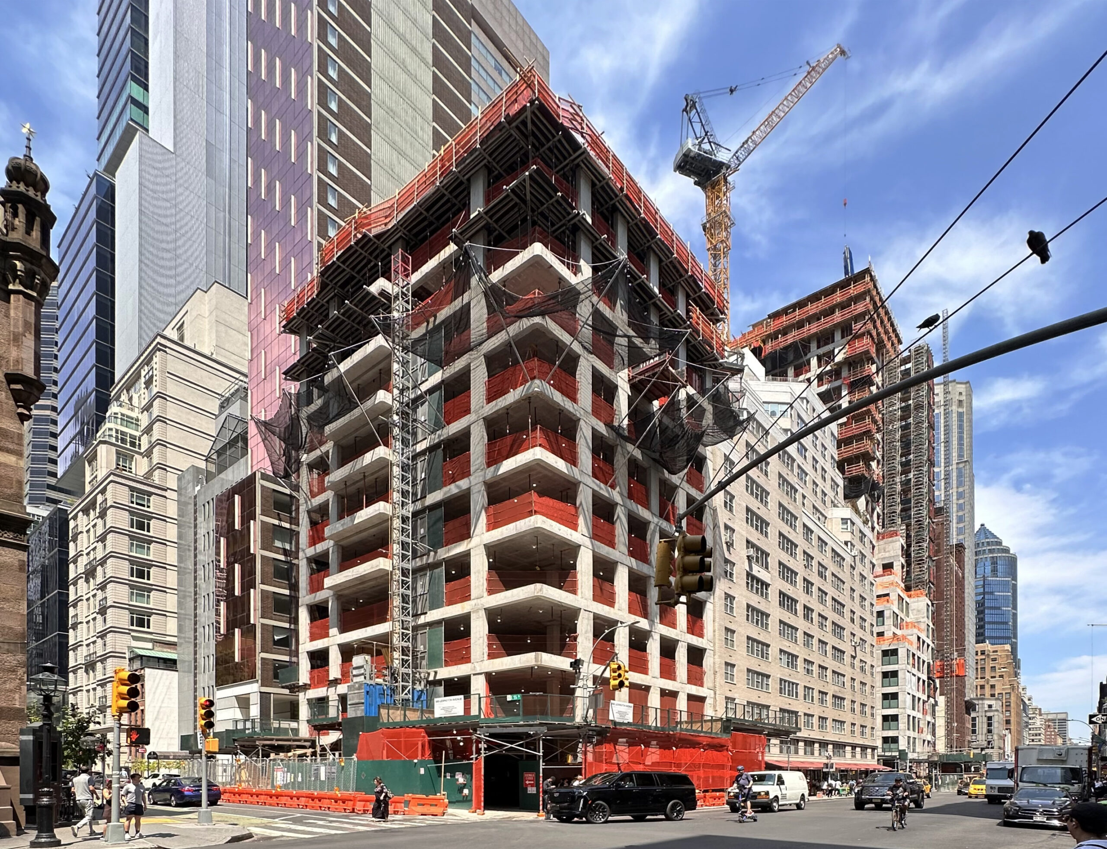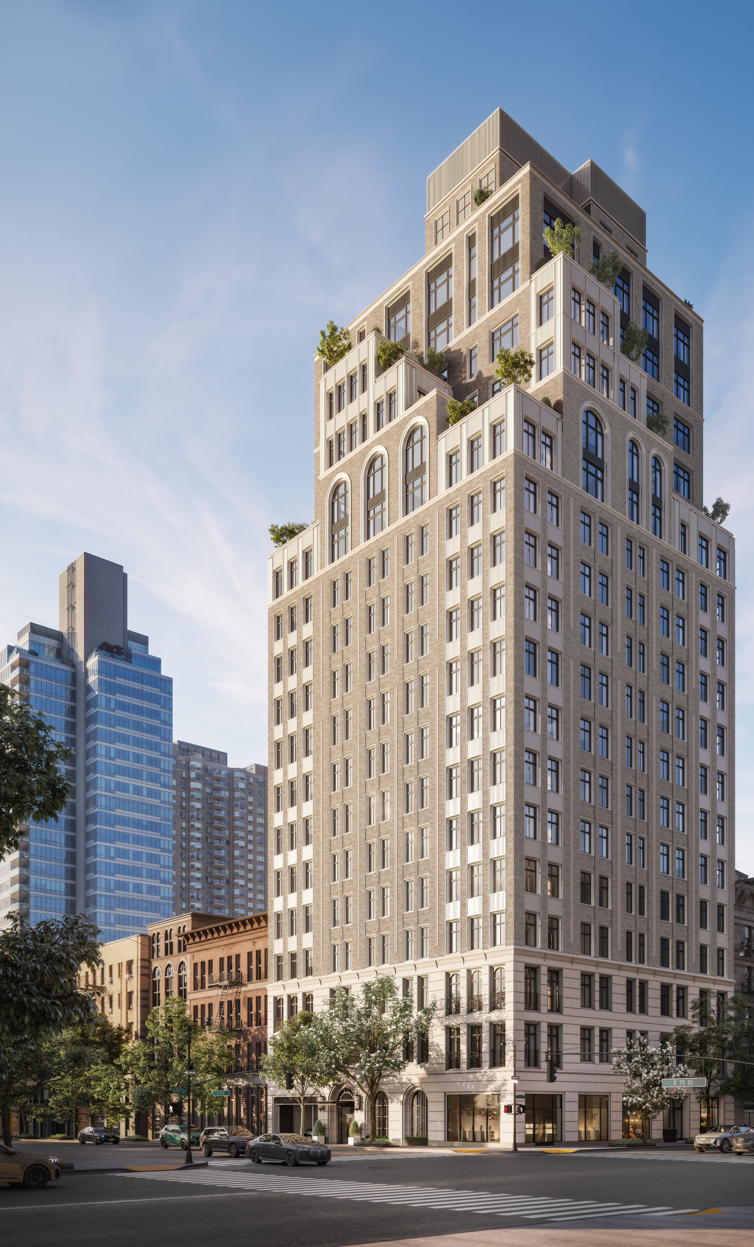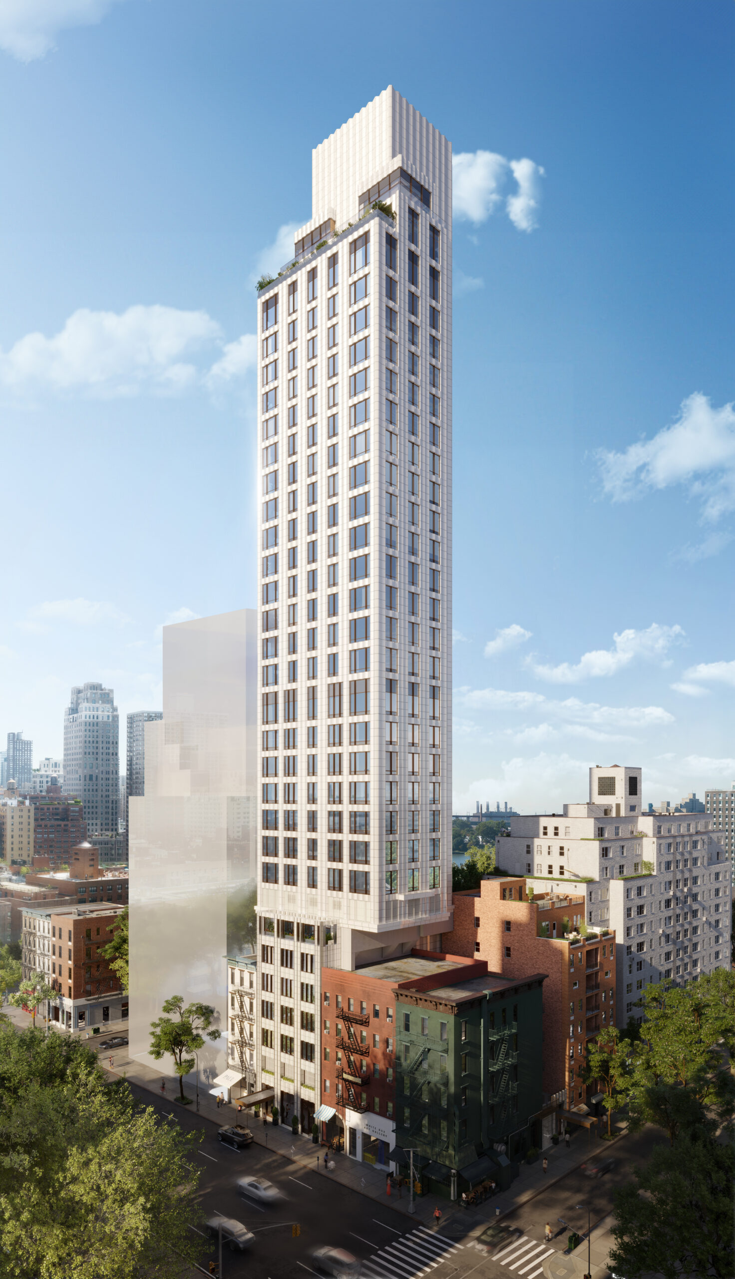354-360 West 52nd Street Tops Out Over Hell’s Kitchen, Manhattan
Construction is now topped out at 354-360 West 52nd Street, the site of a seven-story residential building in Hell’s Kitchen, Manhattan. Designed by Architecture Outfit and developed by Cadence Property Group, HOH Capital Partners, and Deal Lake Capital, the 66-foot-tall structure will span 55,000 square feet and yield 32 condominium units in one- to three-bedroom layouts. Titanium Construction Services is the general contractor for the project, which is located between Eighth and Ninth Avenues.

