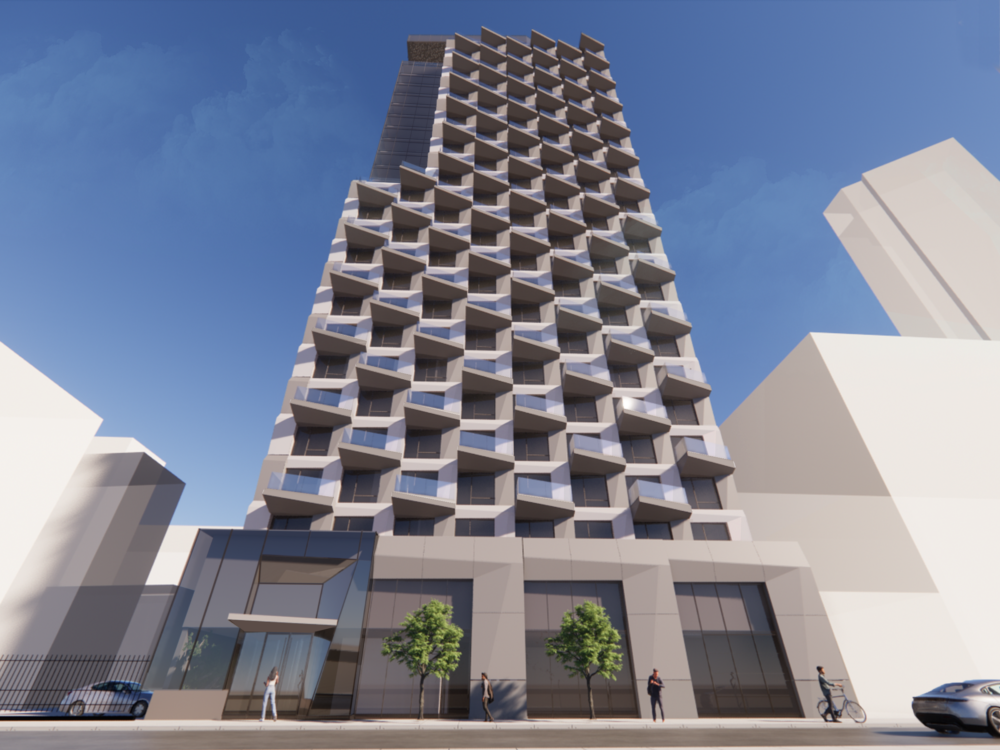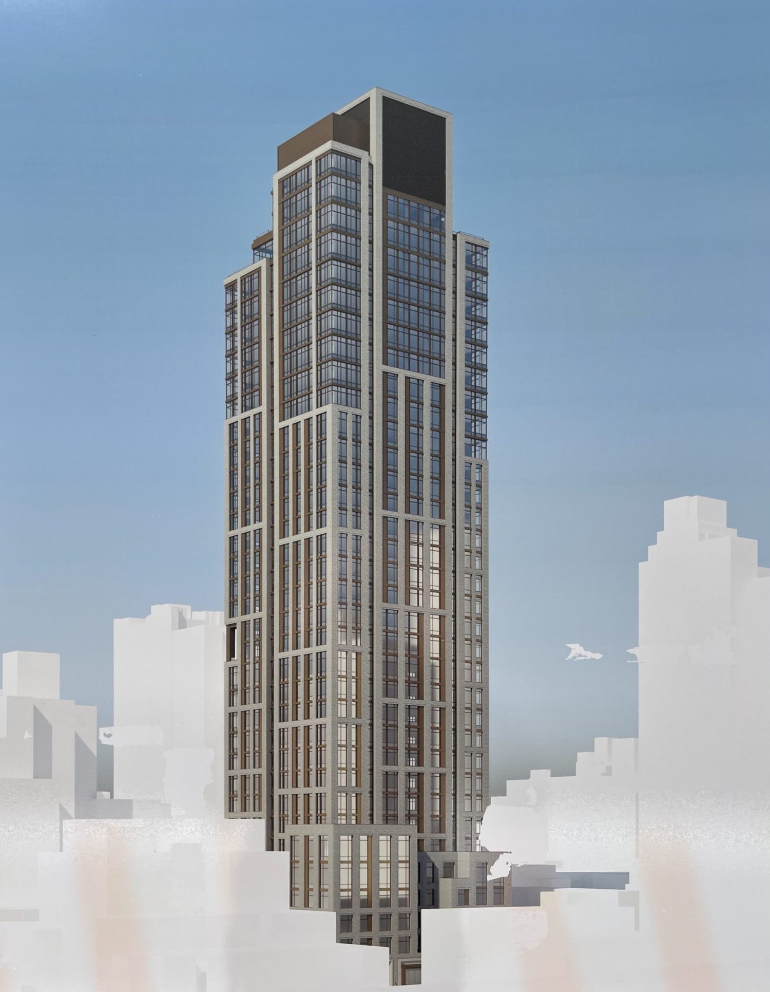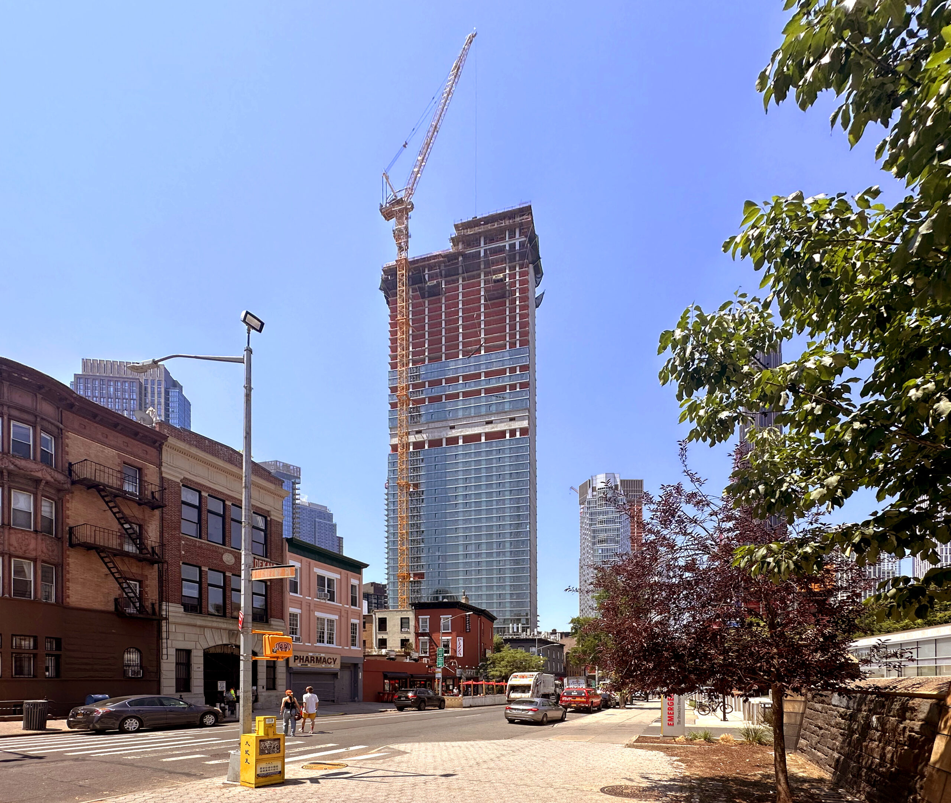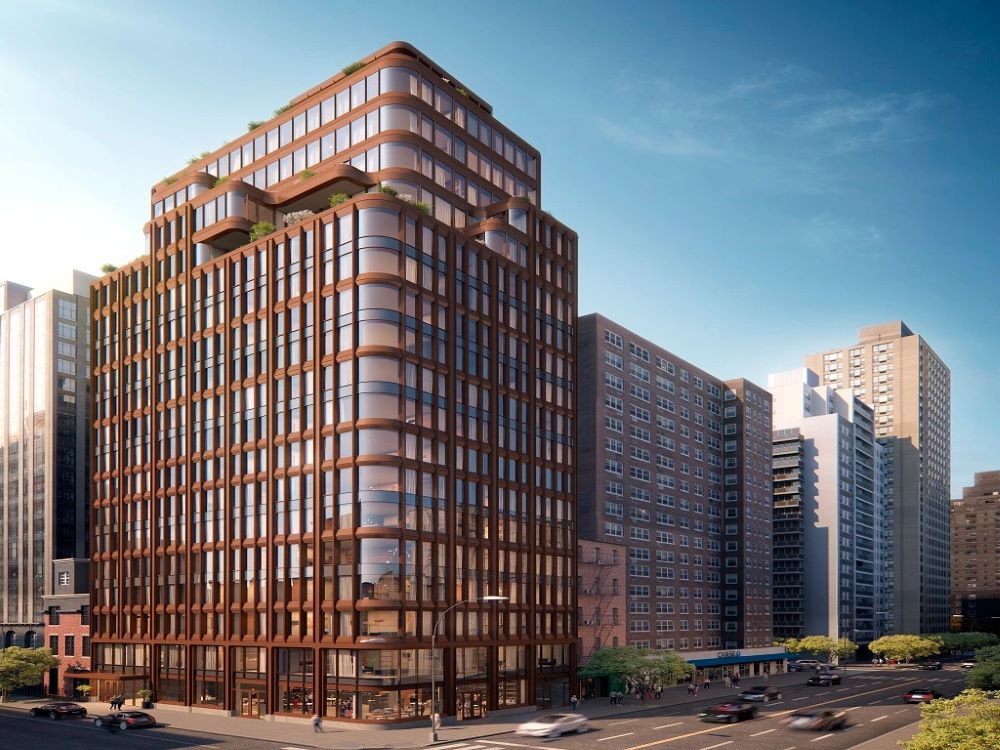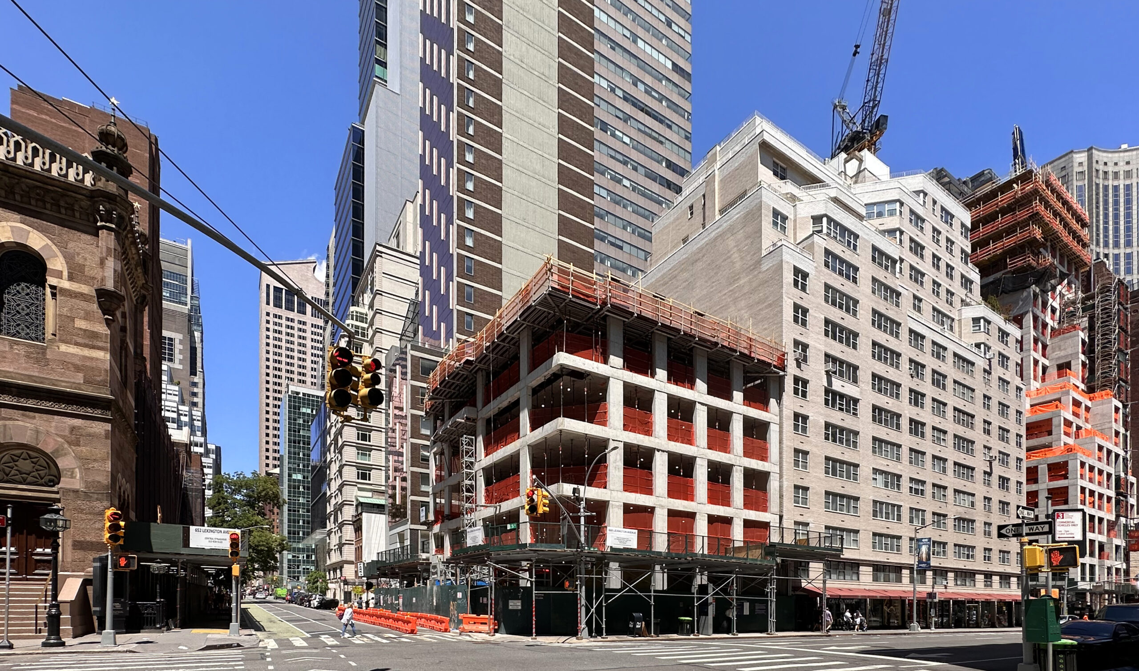19 Rockwell Place Rises in Fort Greene, Brooklyn
Construction is rising on 19 Rockwell Place, a 27-story residential building in Fort Greene, Brooklyn. Designed by Daniel Goldner Architects for Chesky Rosen under the 19 Rockwell Place LLC, the 304-foot-tall structure will yield 172 rental units in studio to two-bedroom layouts spread across 120,000 square feet. The project is located on an interior lot between Fulton Street and Dekalb Avenue.

