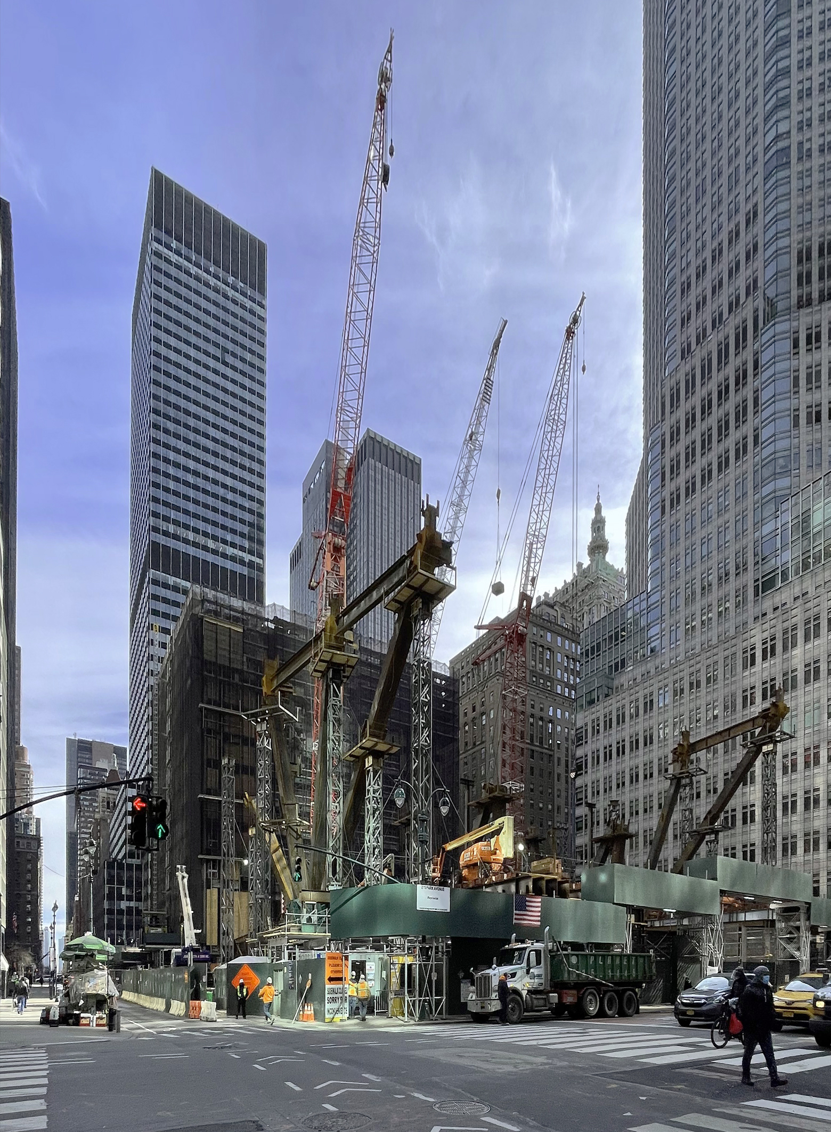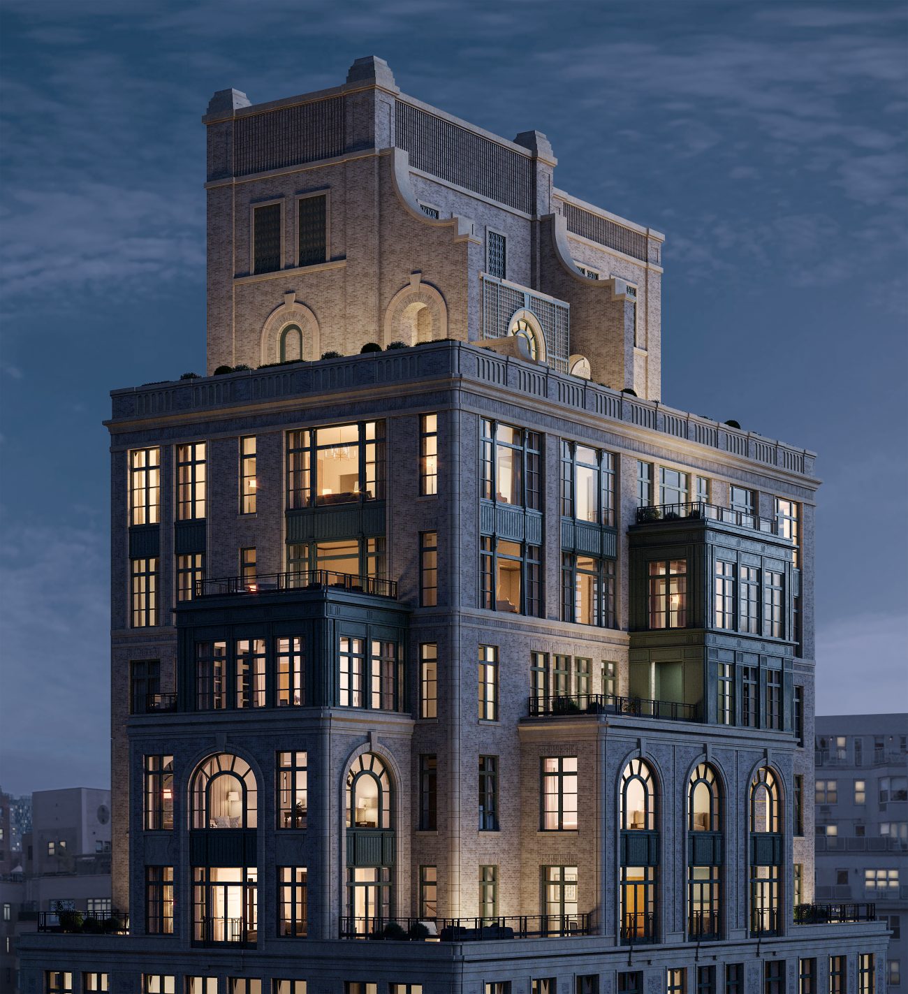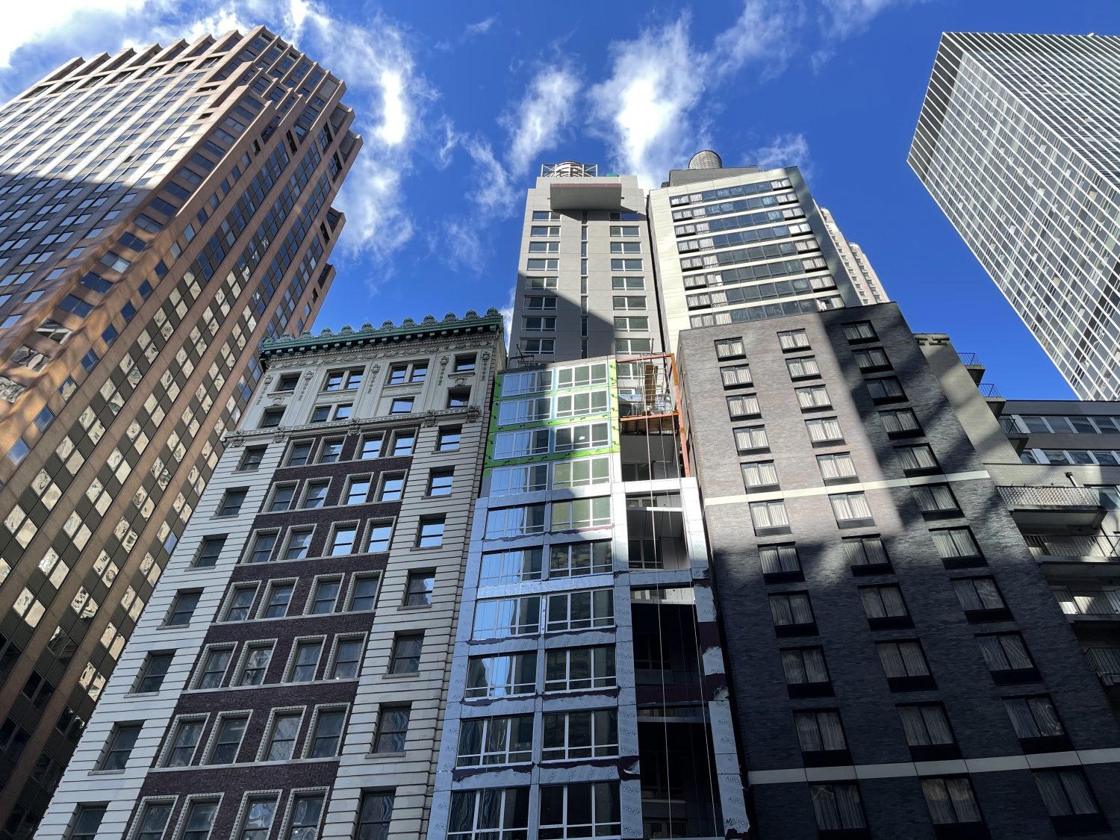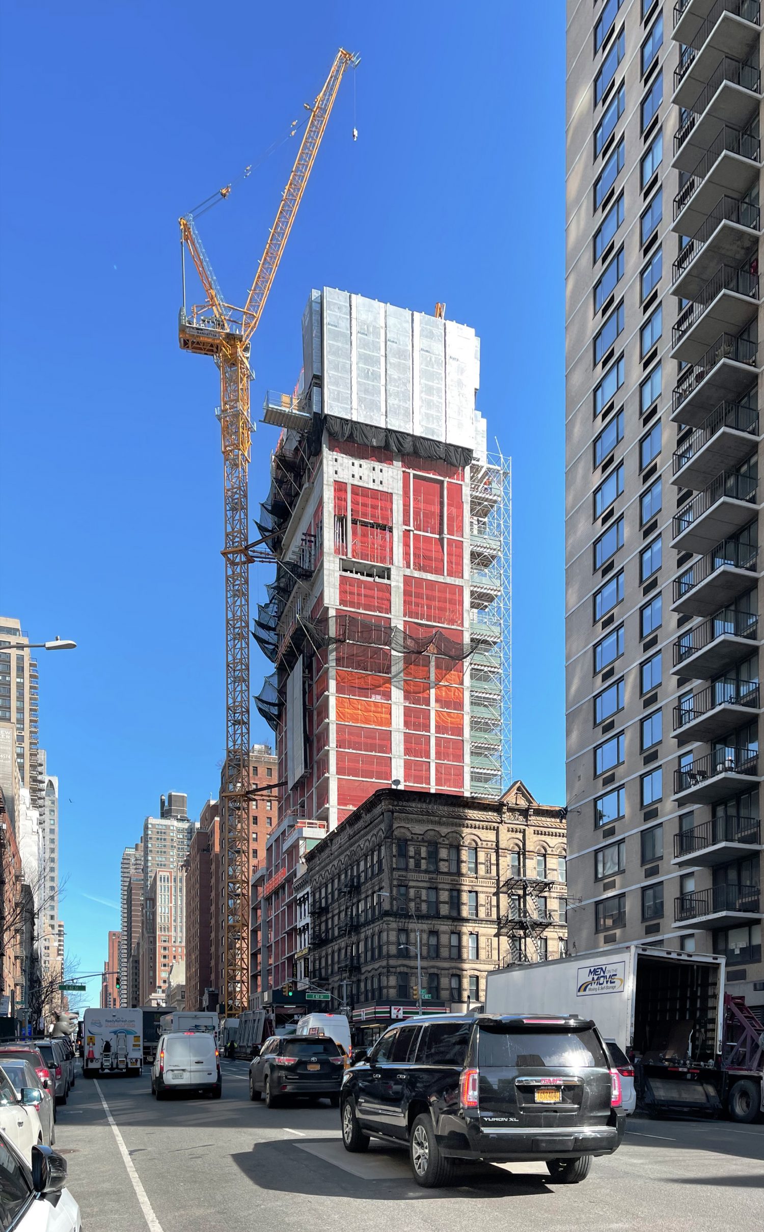270 Park Avenue’s Massive Superstructure Continues Assembly in Midtown East, Manhattan
The steel superstructure for JP Morgan Chase‘s new 1,425-foot supertall headquarters continues to rise on the western half of 270 Park Avenue‘s full-block parcel as work progresses on the demolition of the company’s 52-story former home on the opposite end of the Midtown East lot. Construction workers are busily lifting and welding new steelwork along Madison Avenue between East 47th and 48th Street, where the low-rise podium of the original 707-foot-tall skyscraper formerly known as the Union Carbide Building once stood.





