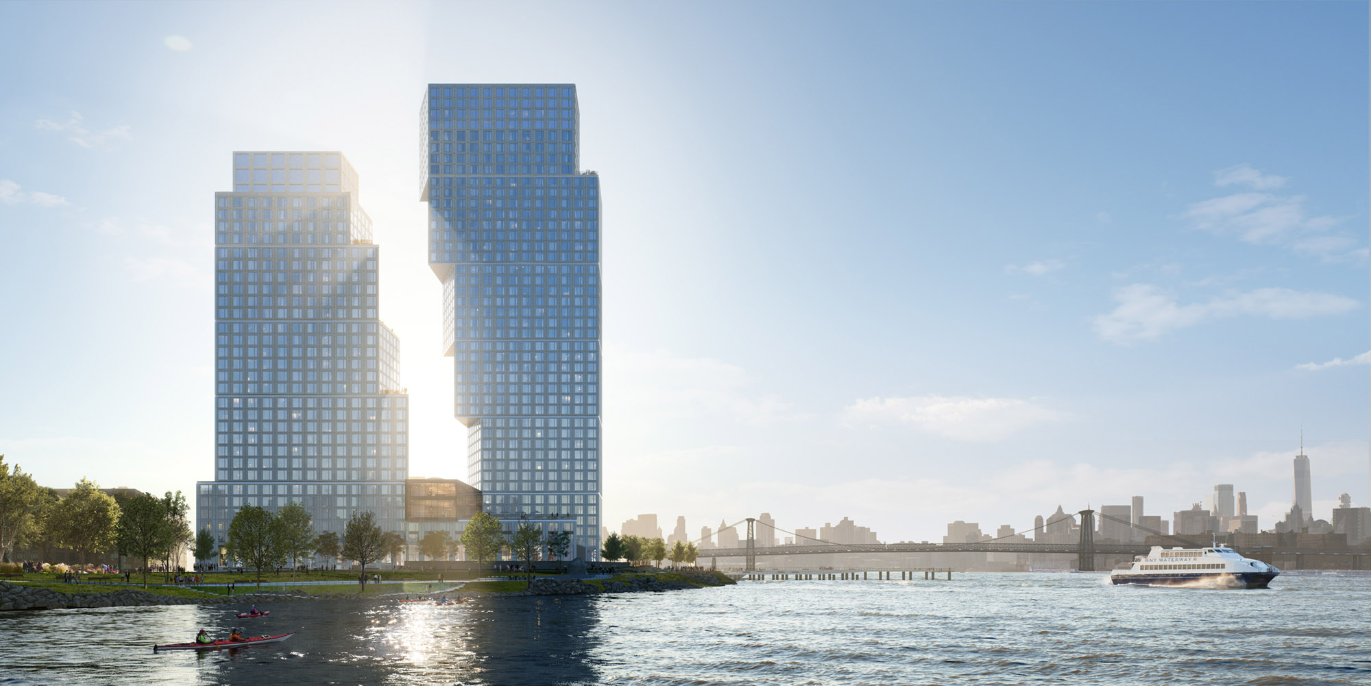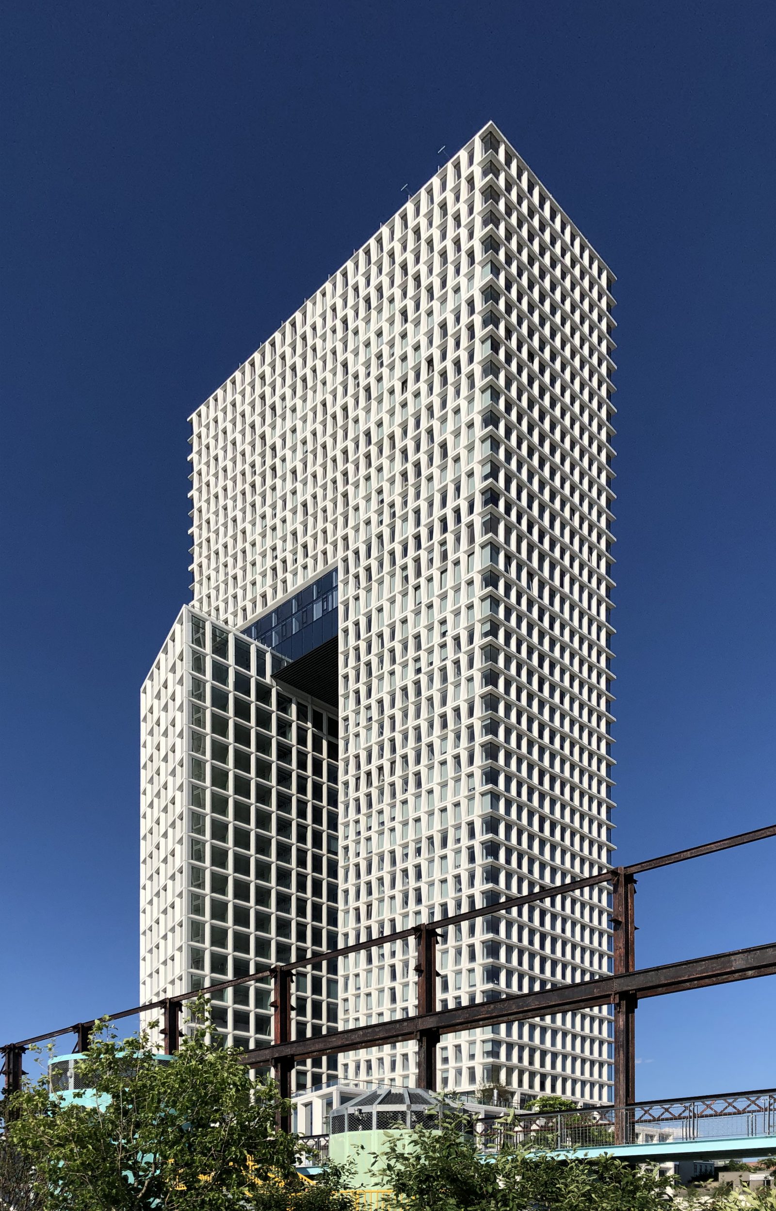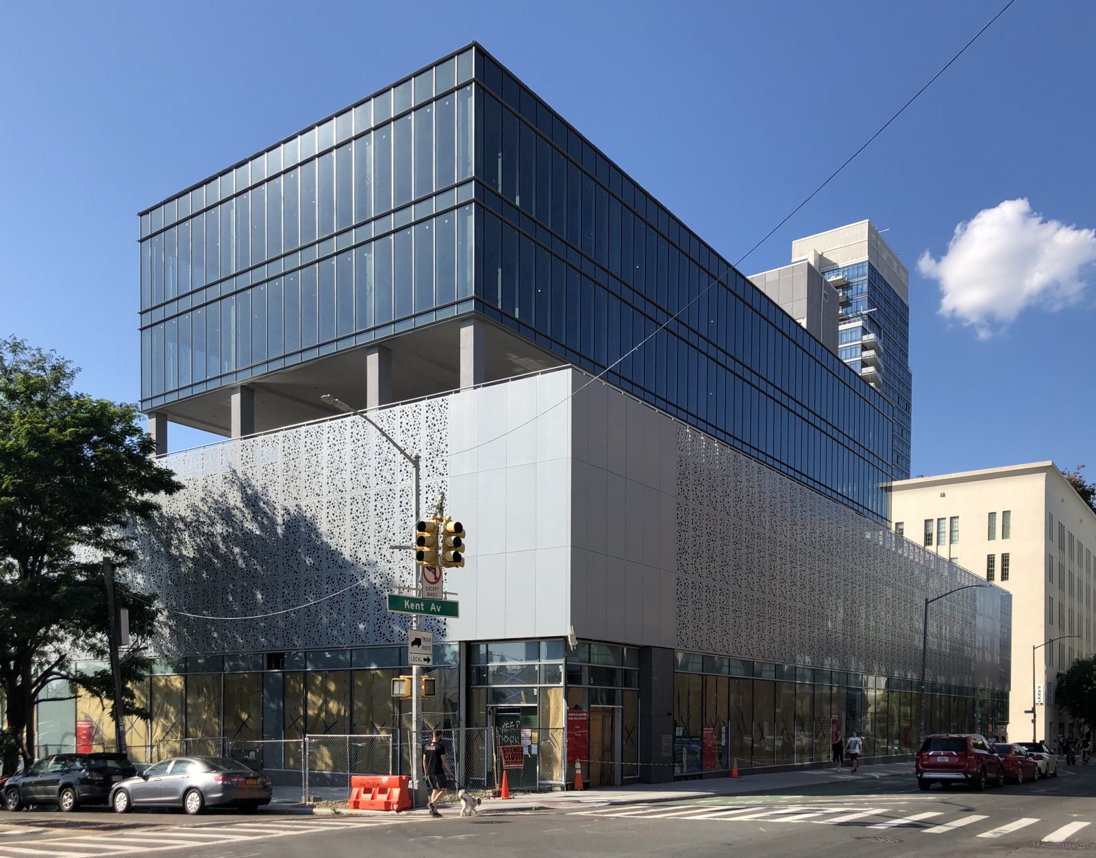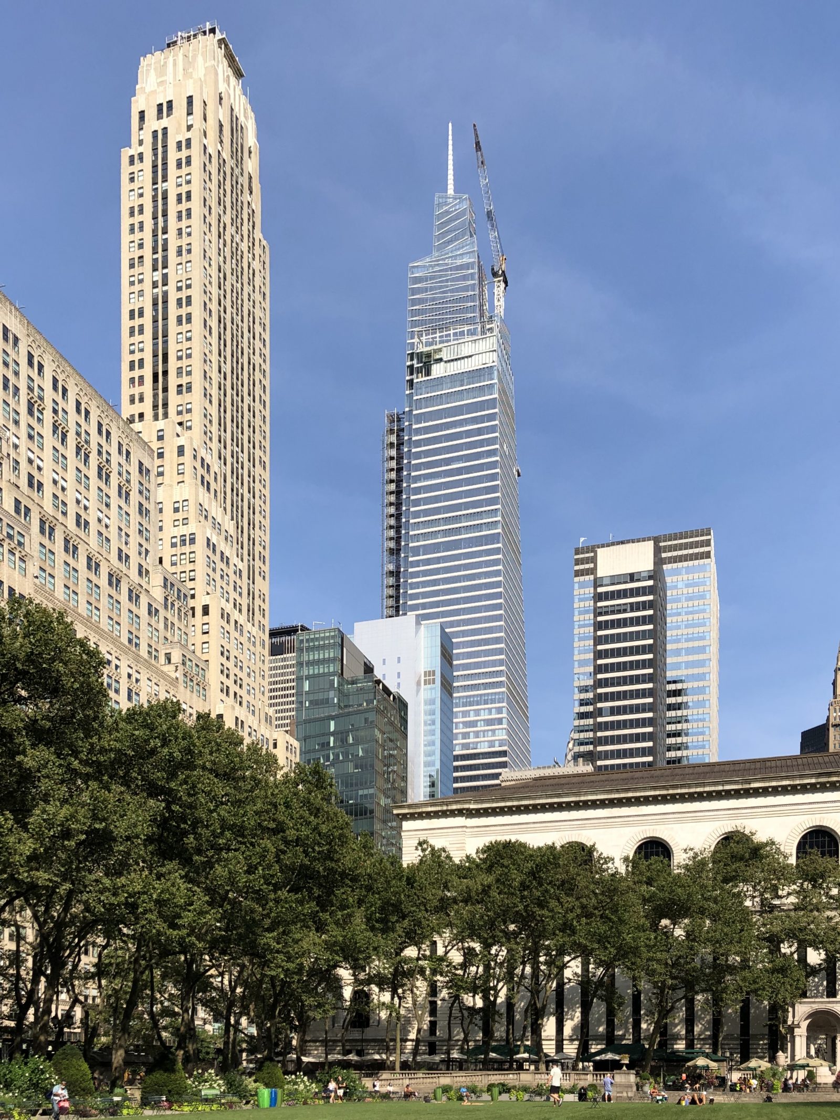One Bell Slip Starts to Rise in North Brooklyn’s Greenpoint Landing
Construction has risen past the podium section at One Bell Slip, a 368-foot-tall residential tower in Greenpoint, Brooklyn. Designed by Handel Architects and developed by Brookfield Property Partners and Park Tower Group, the 31-story building will bring 413 units to the 22-acre, ten-tower Greenpoint Landing riverfront development. The structure is rising just to the north of the completed 37 Blue Slip.





