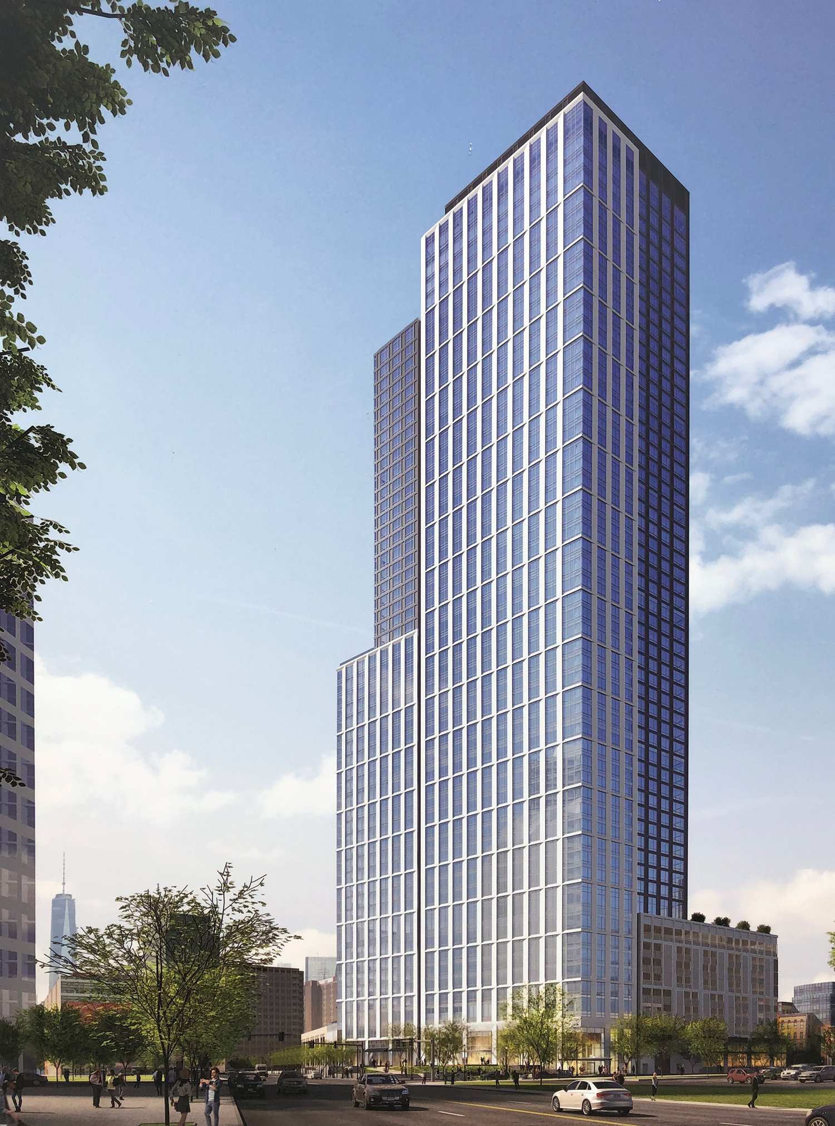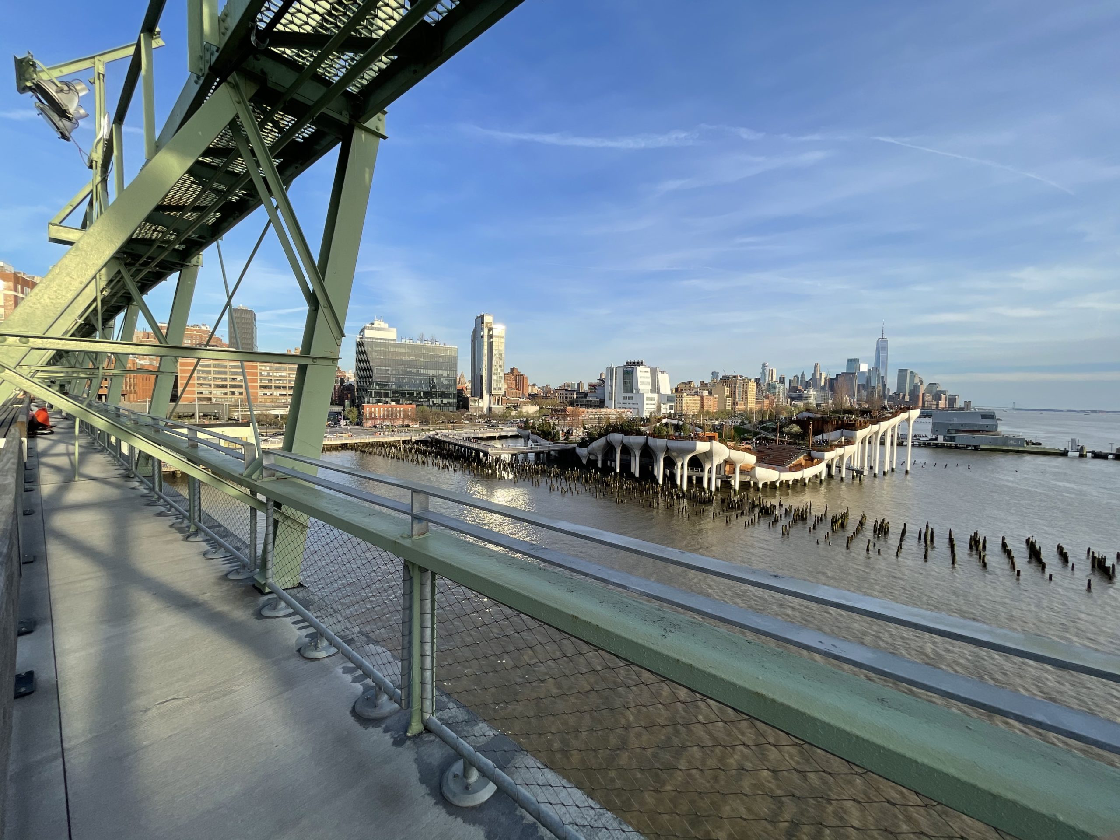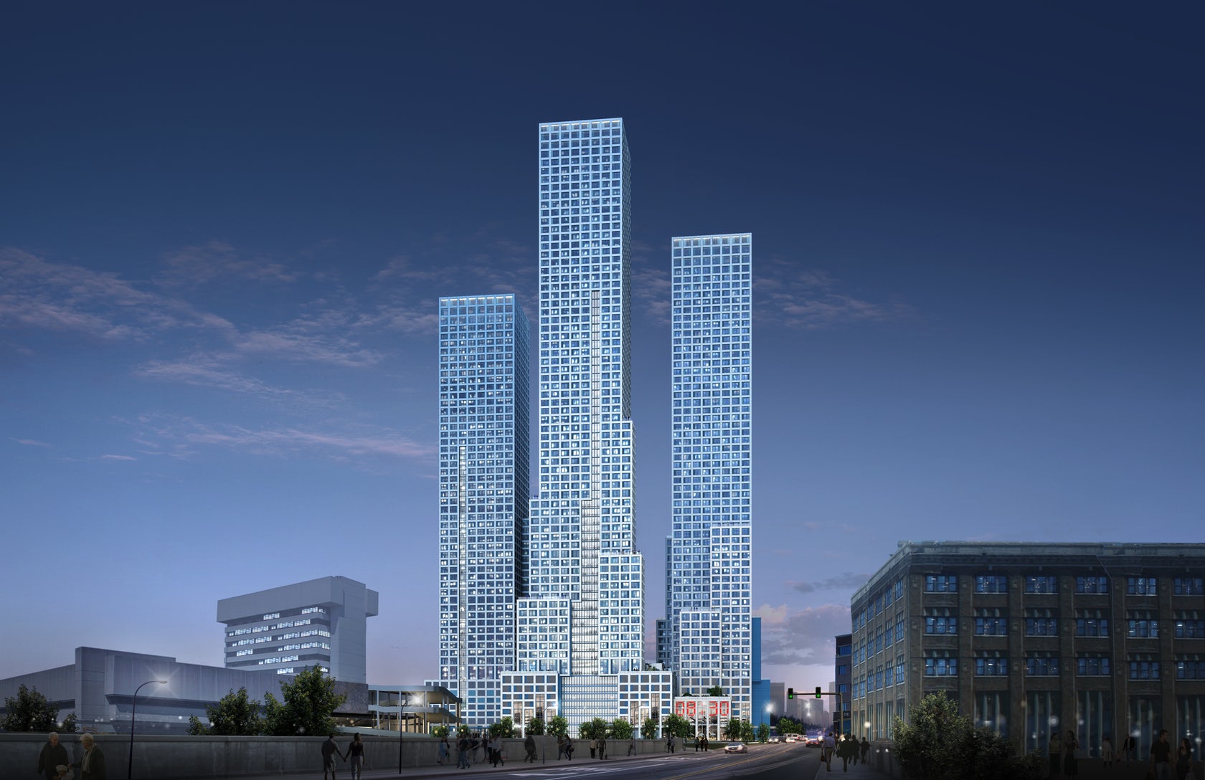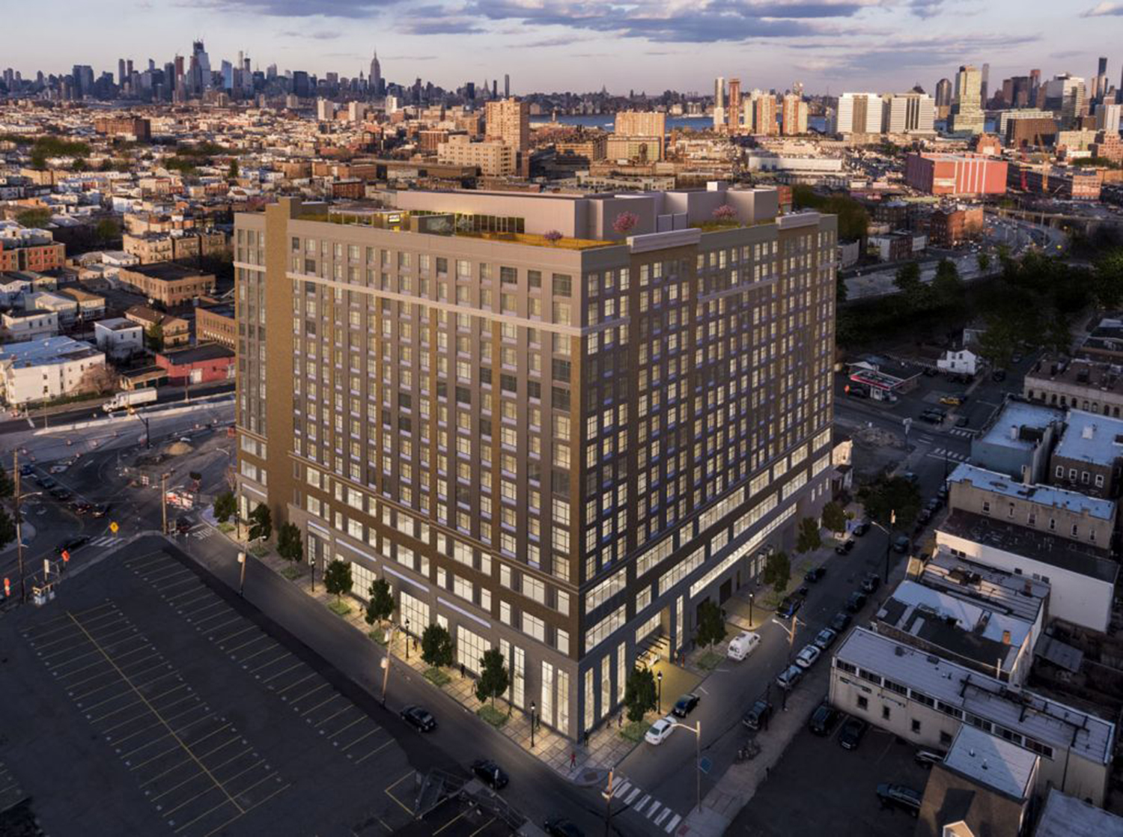Haus25 Completes Construction at 25 Columbus Drive in Jersey City
Construction is complete on Haus25, a 57-story mixed-use skyscraper at 25 Columbus Drive in Jersey City. Designed by Elkus Manfredi Architects and developed by Veris Residential, the 626-foot-tall structure yields 750 residential units with interiors designed by Fogarty Finger, as well as an adjacent school designed by KSS Architects in the low-rise podium to the east. Melillo + Bauer Associates is the landscape designer, DeSimone Consulting Engineers is the structural engineer, Inglese Architecture + Engineering is the civil engineer, and AMA Consulting Engineers is the mechanical engineer for the New Jersey project, which is bound by Christopher Columbus Drive to the north, Montgomery Street to the south, Washington Street to the east, and Warren Street to the west.





