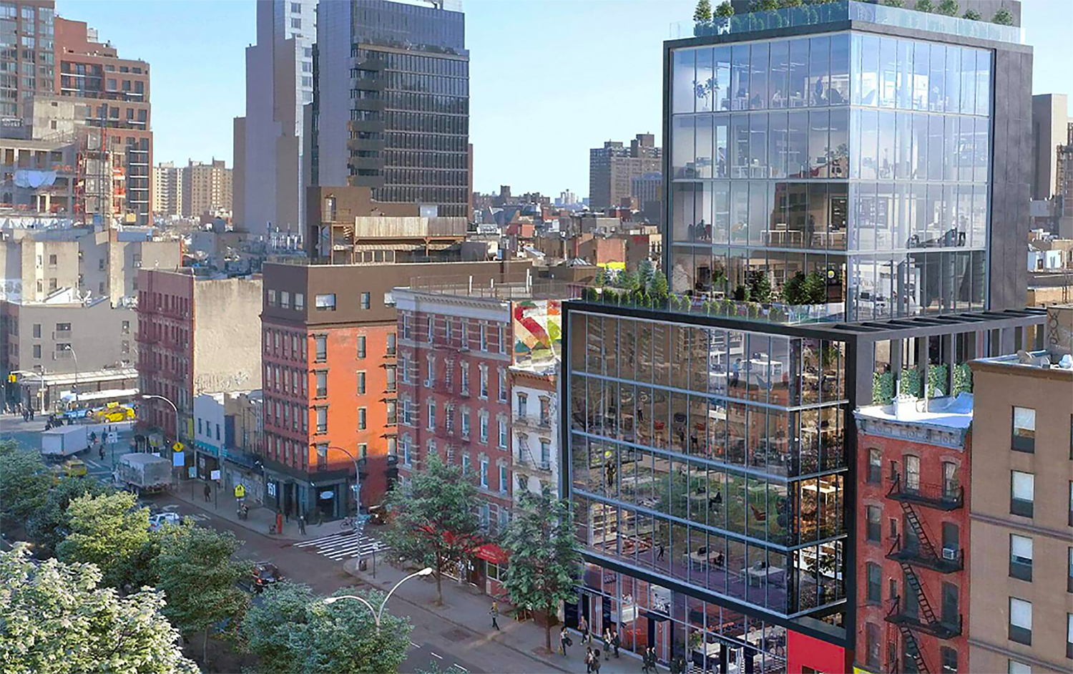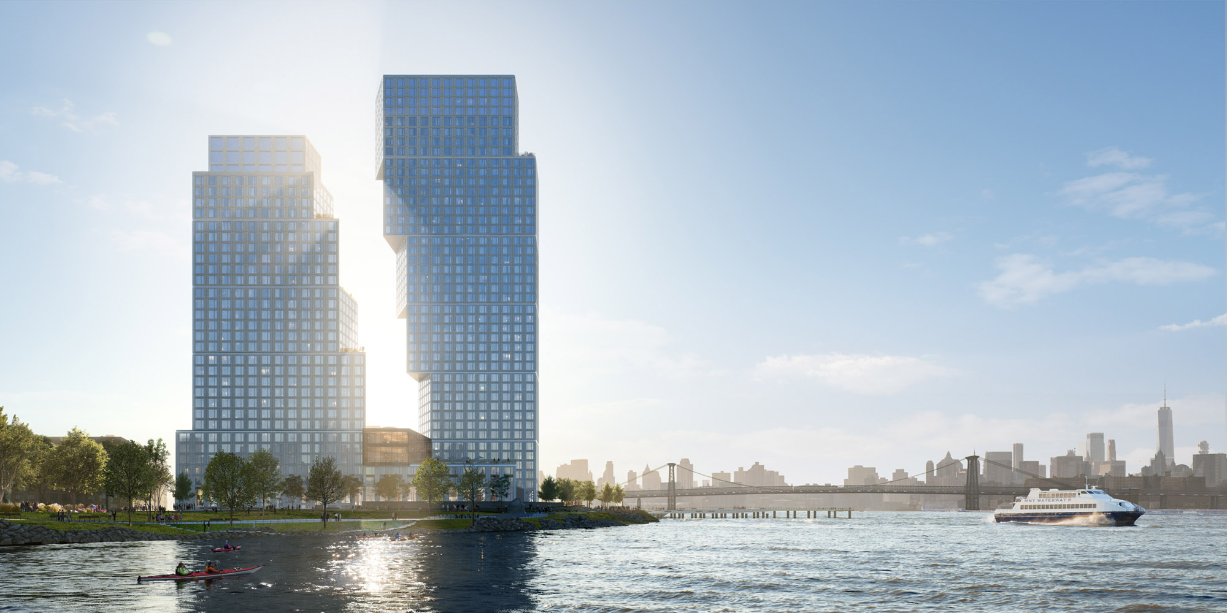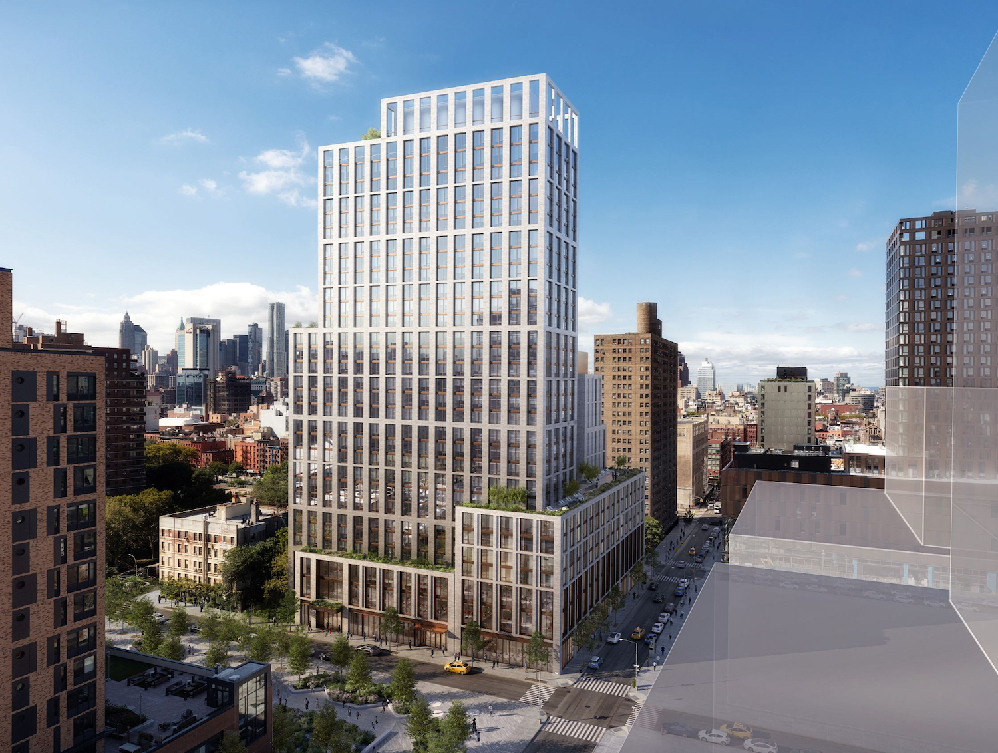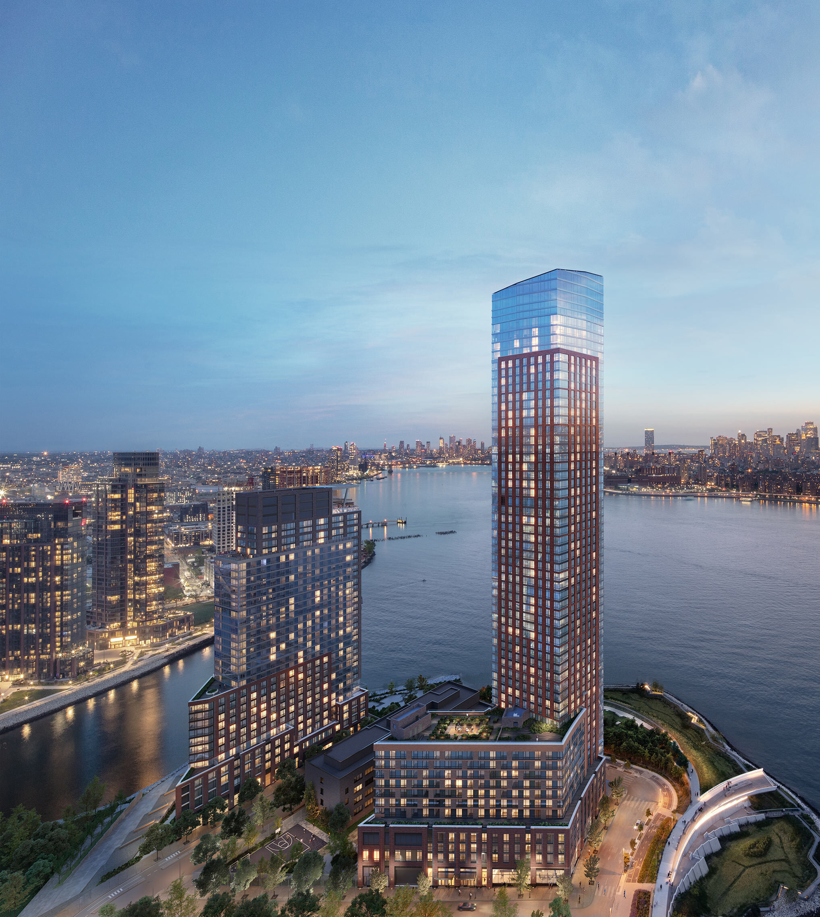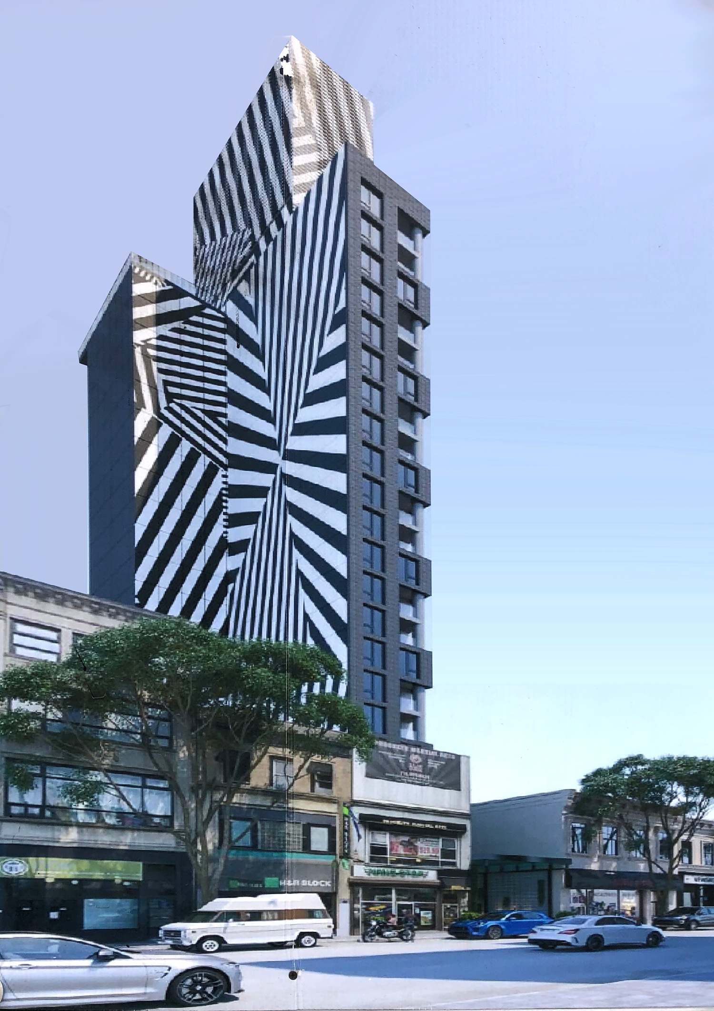141 East Houston Street’s Glass Façade Revealed from Scaffolding on Manhattan’s Lower East Side
Exterior work is nearing completion on 141 East Houston Street, a ten-story mixed-use building on Manhattan’s Lower East Side. Designed by Roger Ferris + Partners for East End Capital and K Property Group, the 68,000-square-foot structure will yield offices and retail space on the ground floor and two cellar levels. CM & Associates is the general contractor for the property, which is located between Forsyth Street to the west and Eldridge Street to the east on a plot formerly occupied by the Sunshine Cinema.

