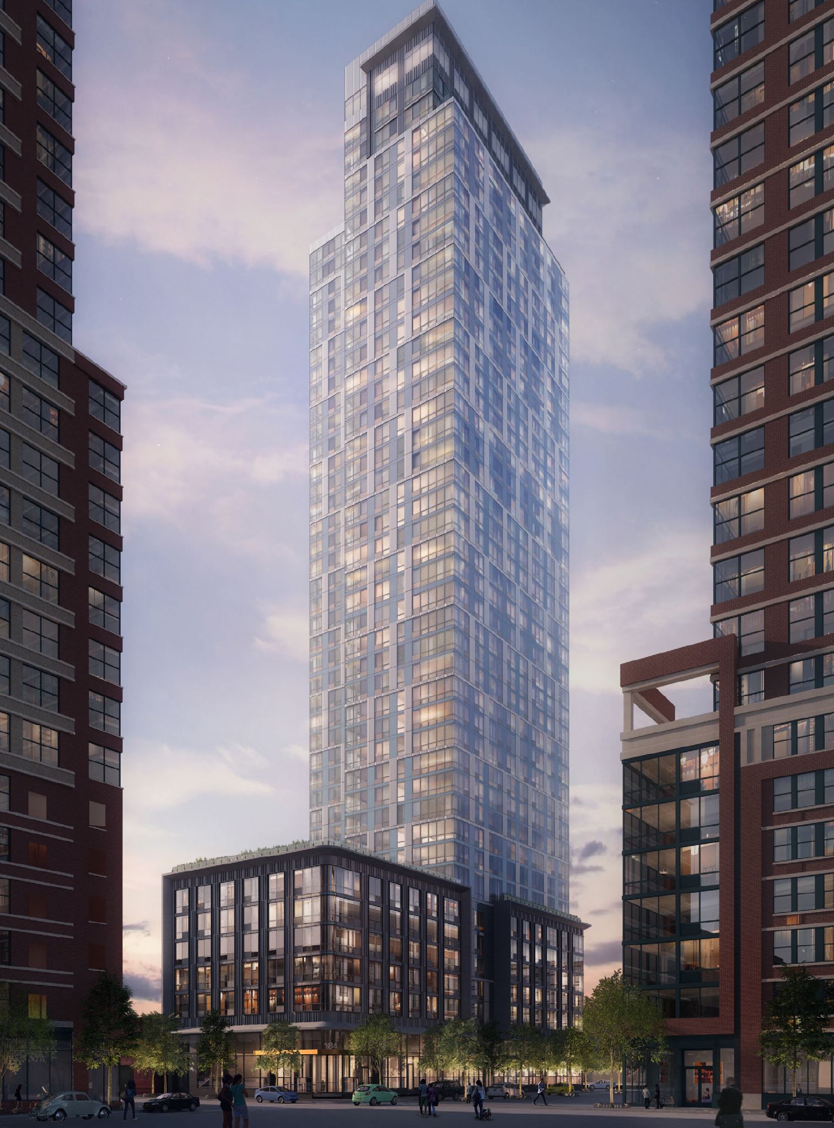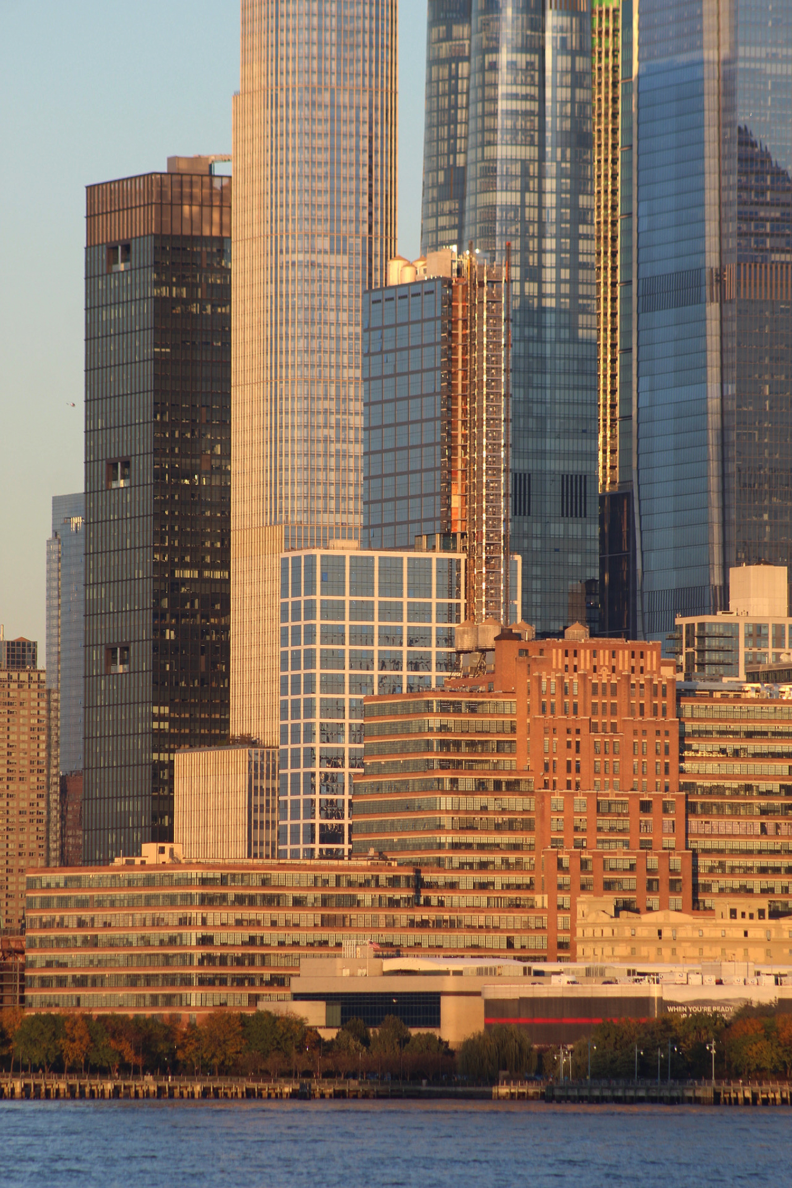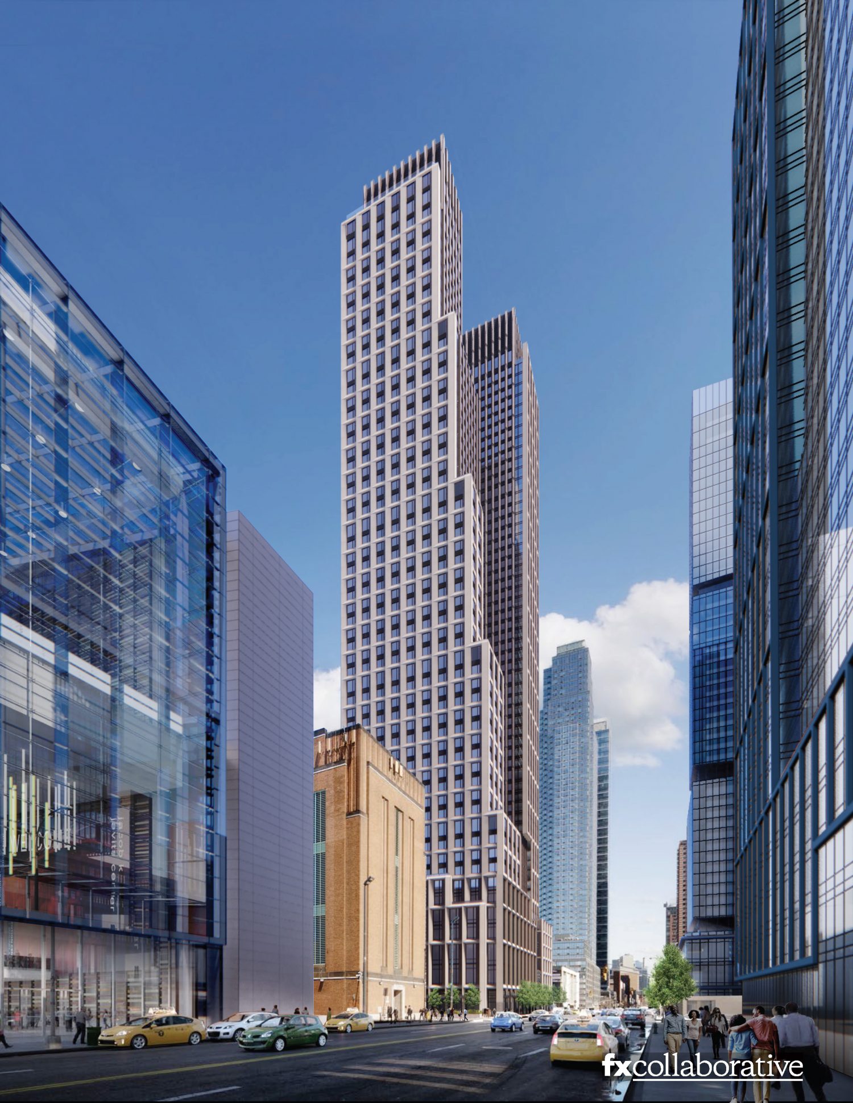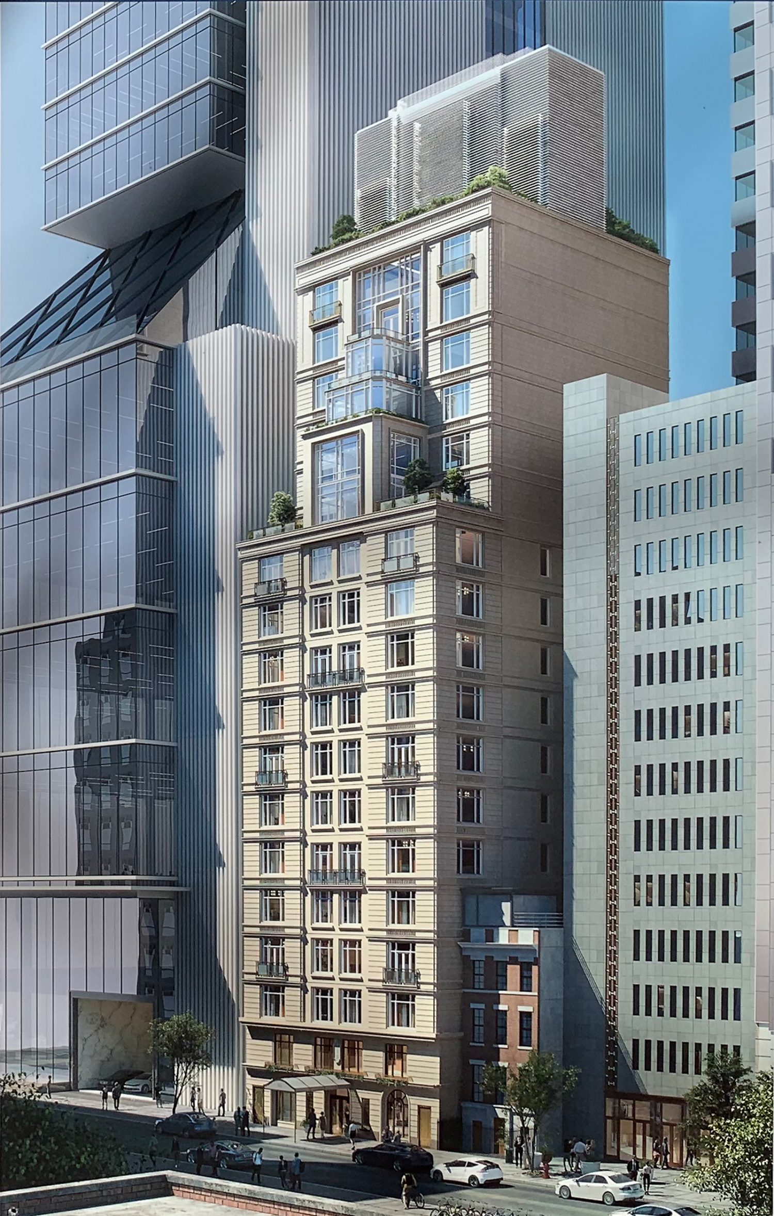MGM Marin Boulevard Nears Completion at 331 Marin Boulevard in Jersey City, New Jersey
Construction is nearing completion on the MGM Marin Boulevard, a 41-story residential tower at 331 Marin Boulevard in downtown Jersey City‘s Powerhouse Arts District. Alternately addressed as 184 Morgan Street, the 400-foot-tall structure is designed by Marchetto Higgins Stieve and developed by The Albanese Group and will yield 482 units, 121 parking spaces, a 125-seat theater, and 14,000 square feet of amenities. 331 Marin Boulevard is located directly to the south of 351 Marin Boulevard, another residential project under construction, and is bound by Marin Boulevard to the east, Morgan Street to the south, Grove Street to the west, and Bay Street to the north. Hatfield Group is the façade consultant.





