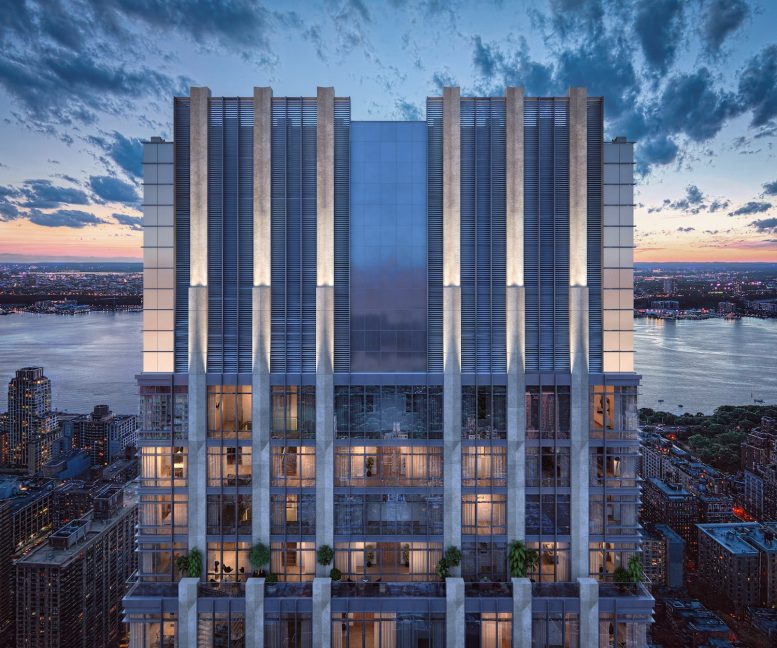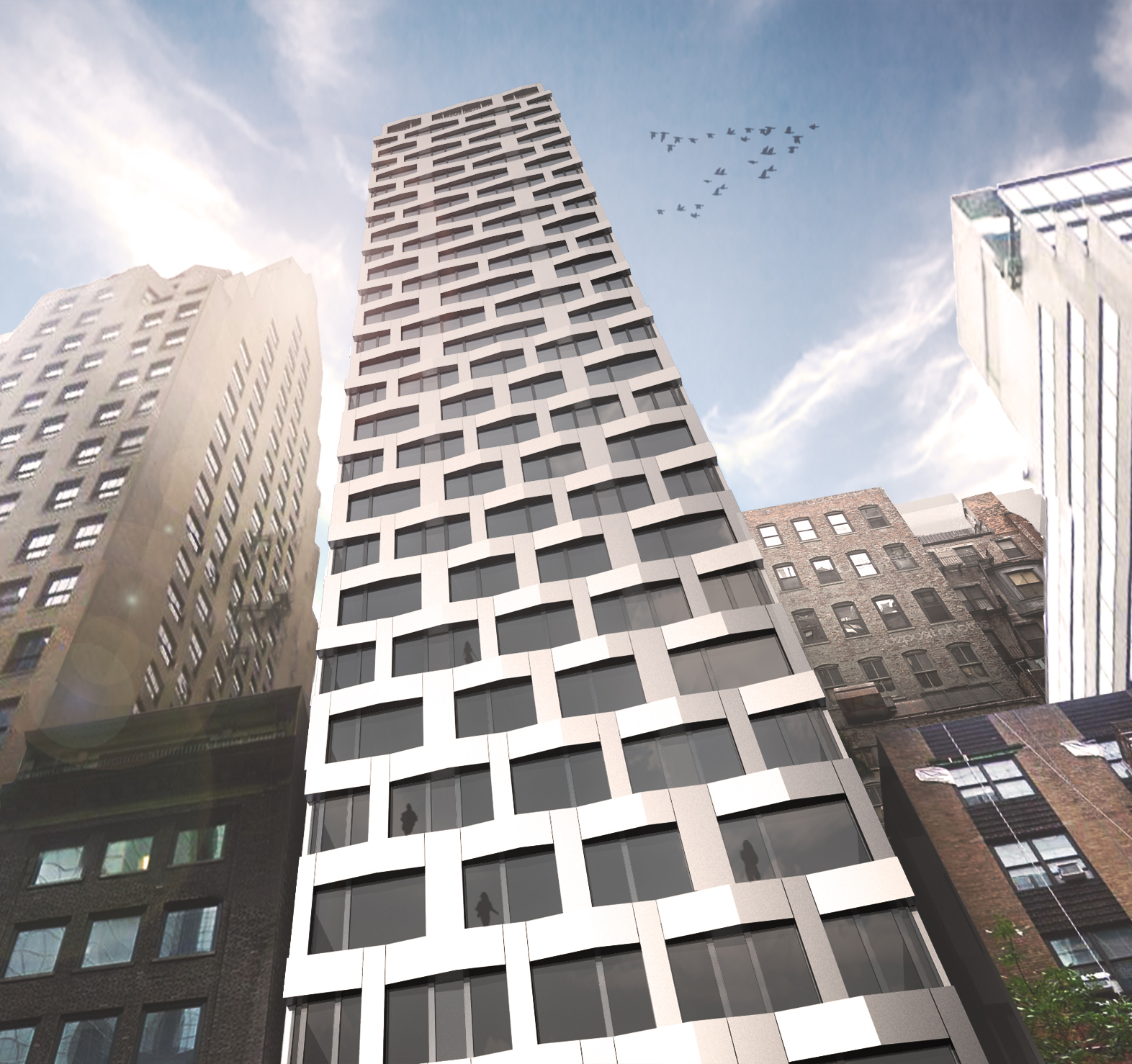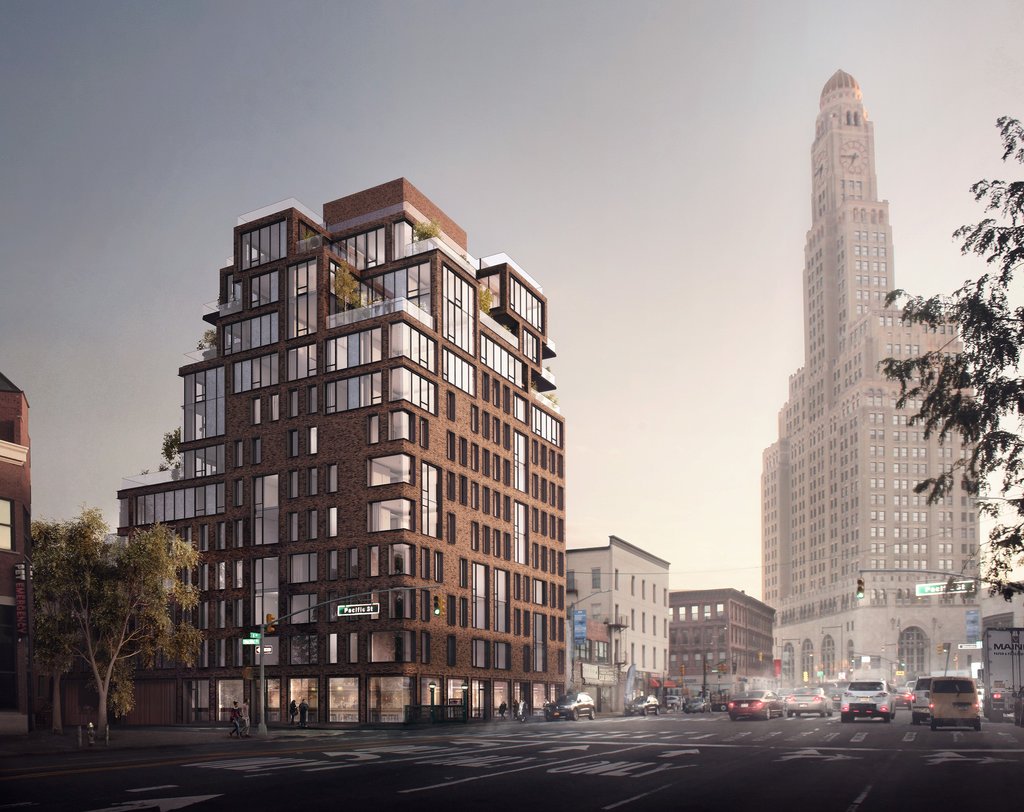The Upper West Side’s New Tallest Tower Begins Gaining Prominence, at 200 Amsterdam Avenue
Construction at 200 Amsterdam Avenue is quickly rising above the surrounding rooftops. When topped out, the 668-foot-tall residential development will hold the title of tallest skyscraper on the Upper West Side until Extell‘s 775-foot tall tower at 50 West 66th Street tops out. The building is designed by Elkus Manfredi Architects, which was responsible for The Shops & Restaurants at Hudson Yards. SJP Properties is the developer while CetraRuddy is the lead interior designer. The 283,000-square-foot project, which sits at the southwestern corner of Amsterdam Avenue and West 70th Street, will yield 112 residential units.





