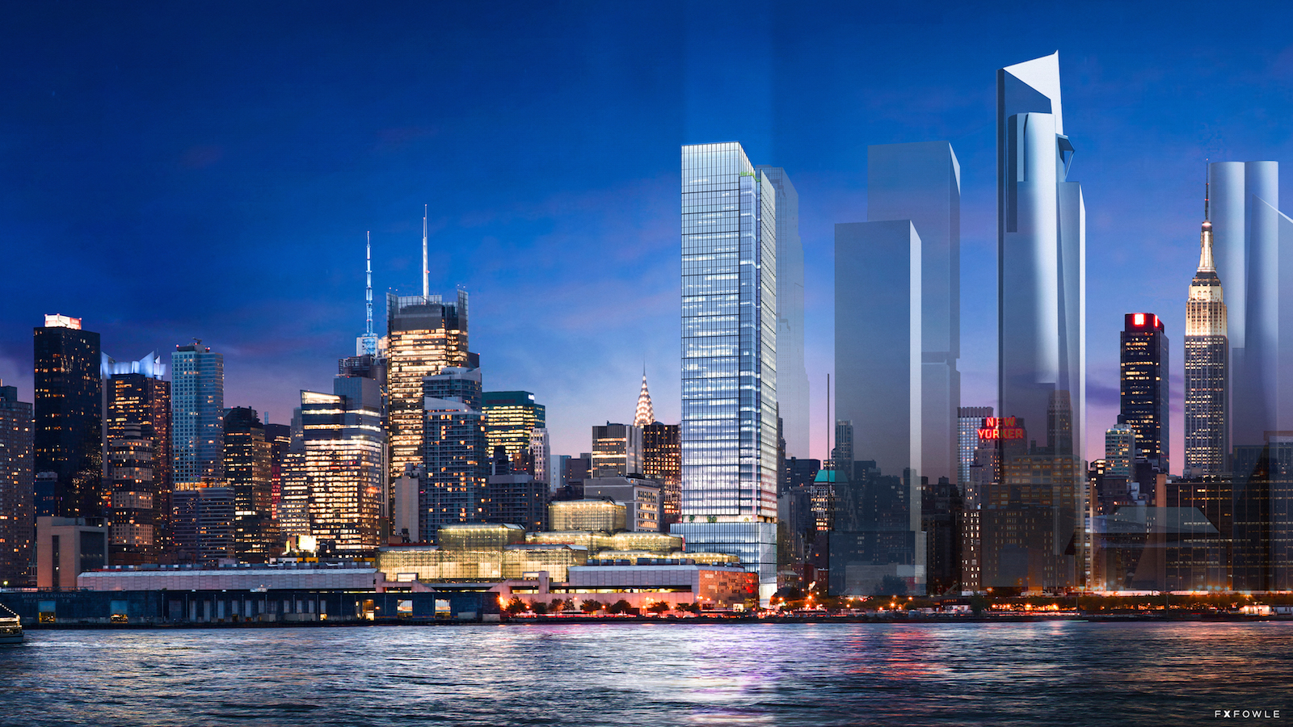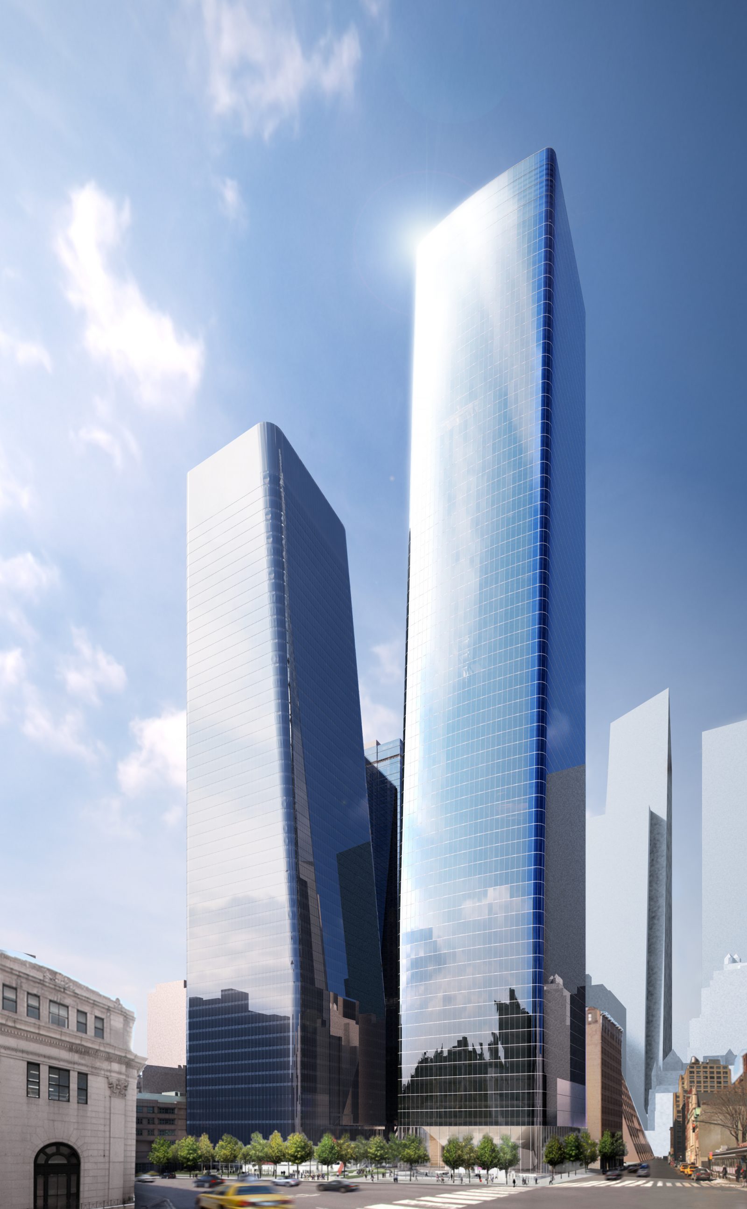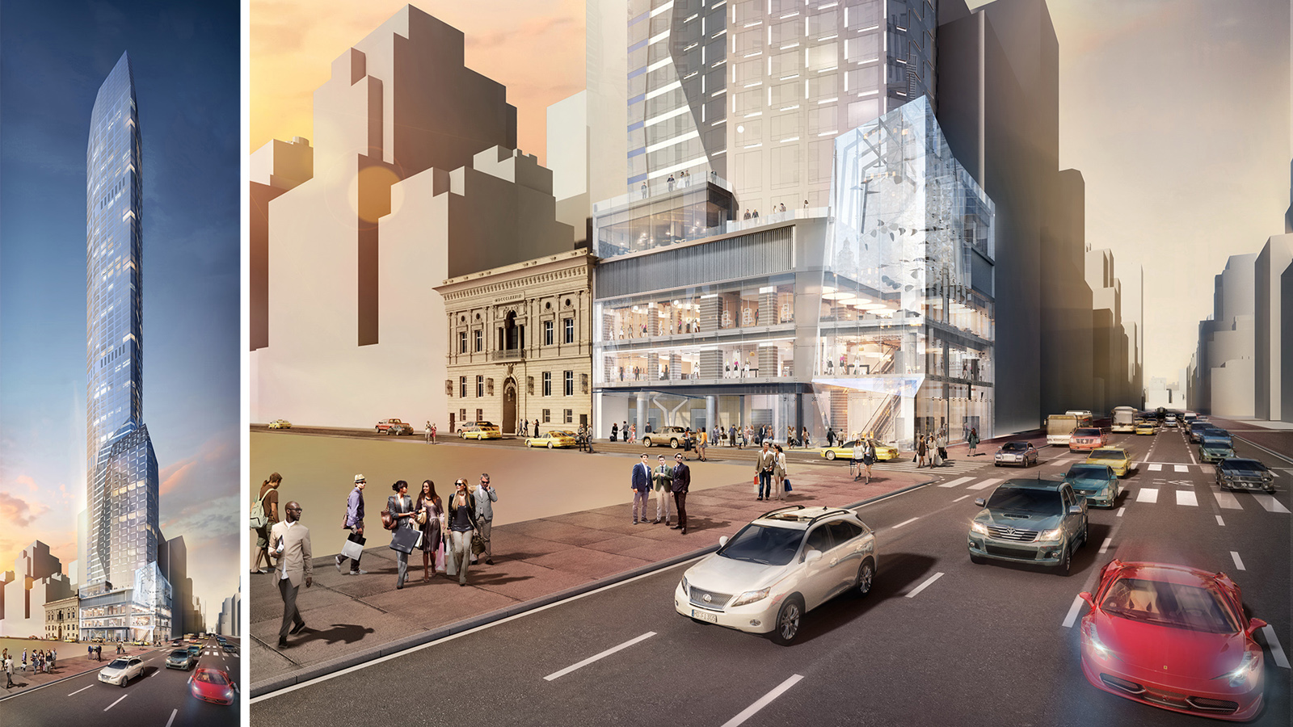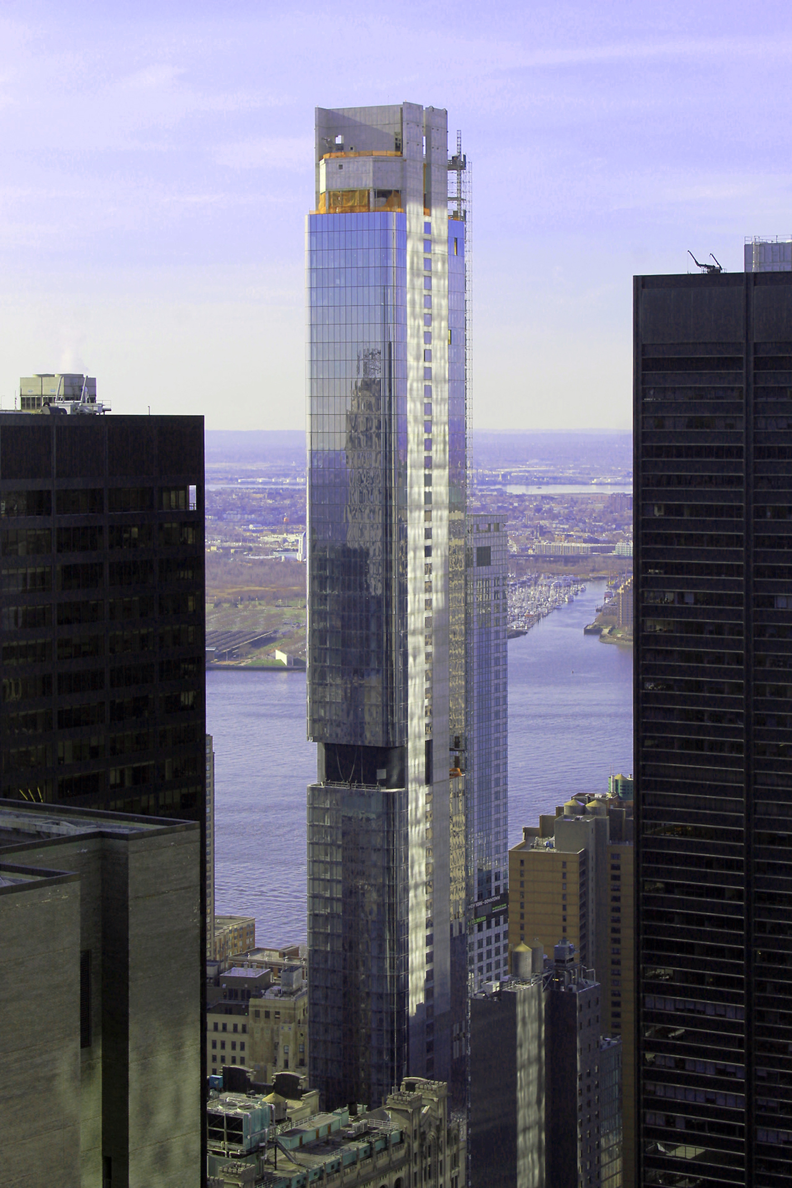Hilton Grand Vacation Hotel’s Metal Façade Nears Parapet at 12 East 48th Street in Midtown East
Installation of the metallic façade panels is approaching the roof parapet on the main elevation of 12 East 48th Street in Midtown East. Located between Madison Avenue and Fifth Avenue,the slim reinforced concrete superstructure will eventually open as a 161-room Hilton Grand Vacation Hotel. Handel Architects is the designer, while Hidrock Realty is the developer of the property.





