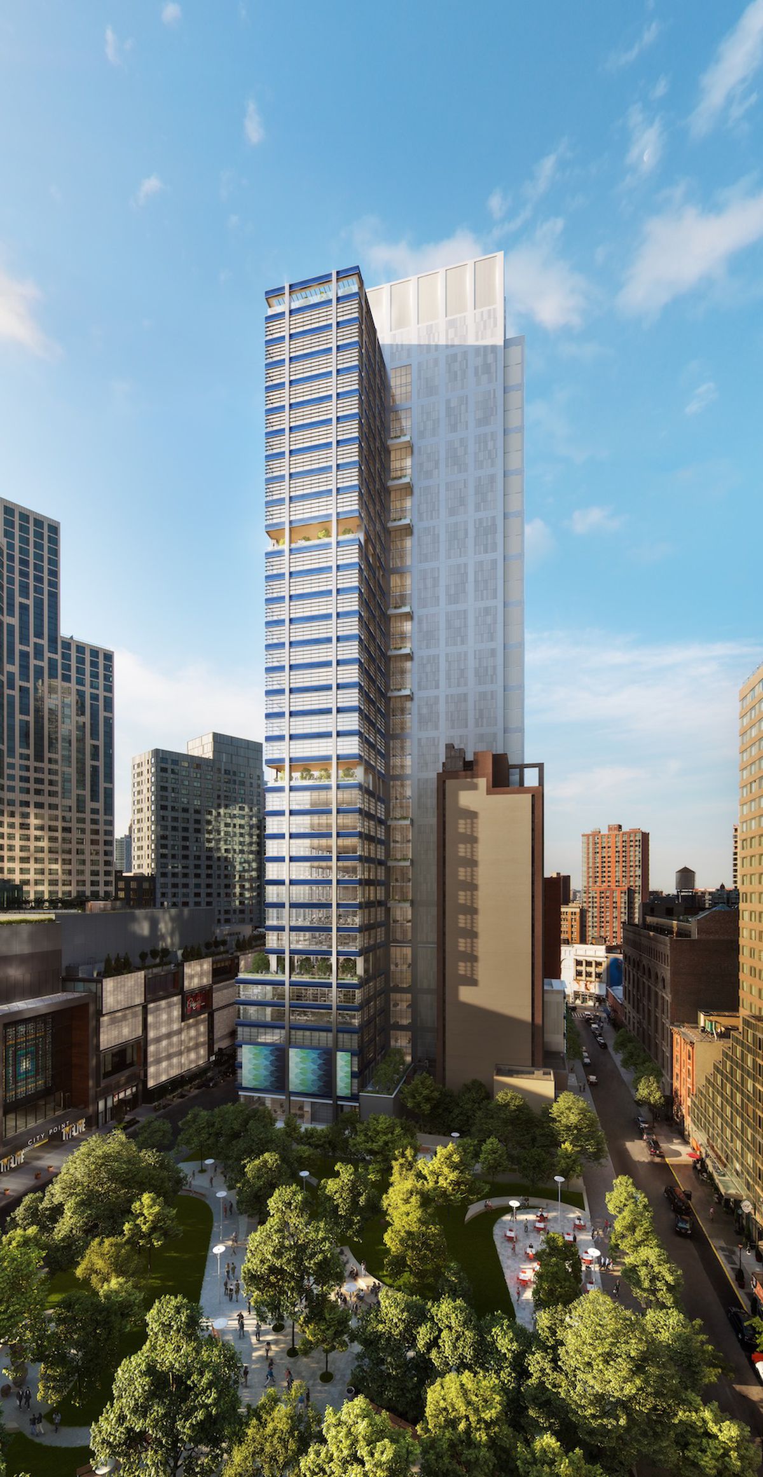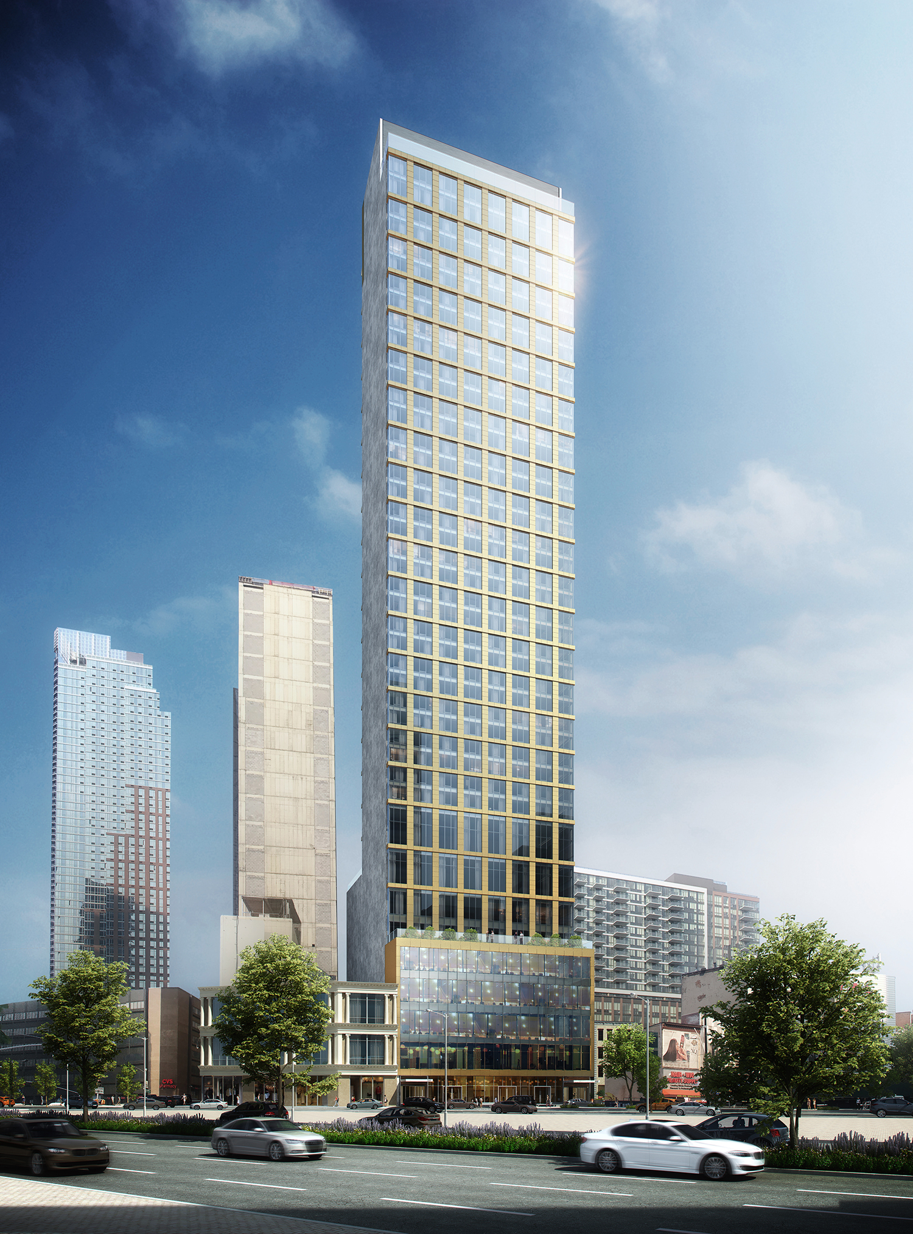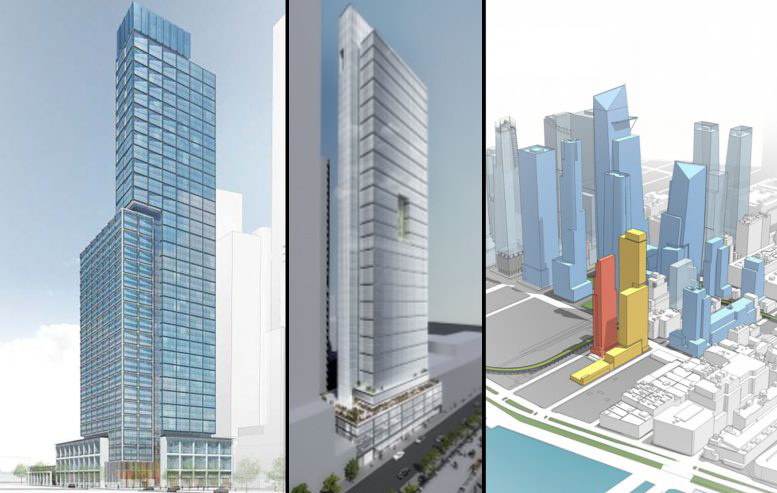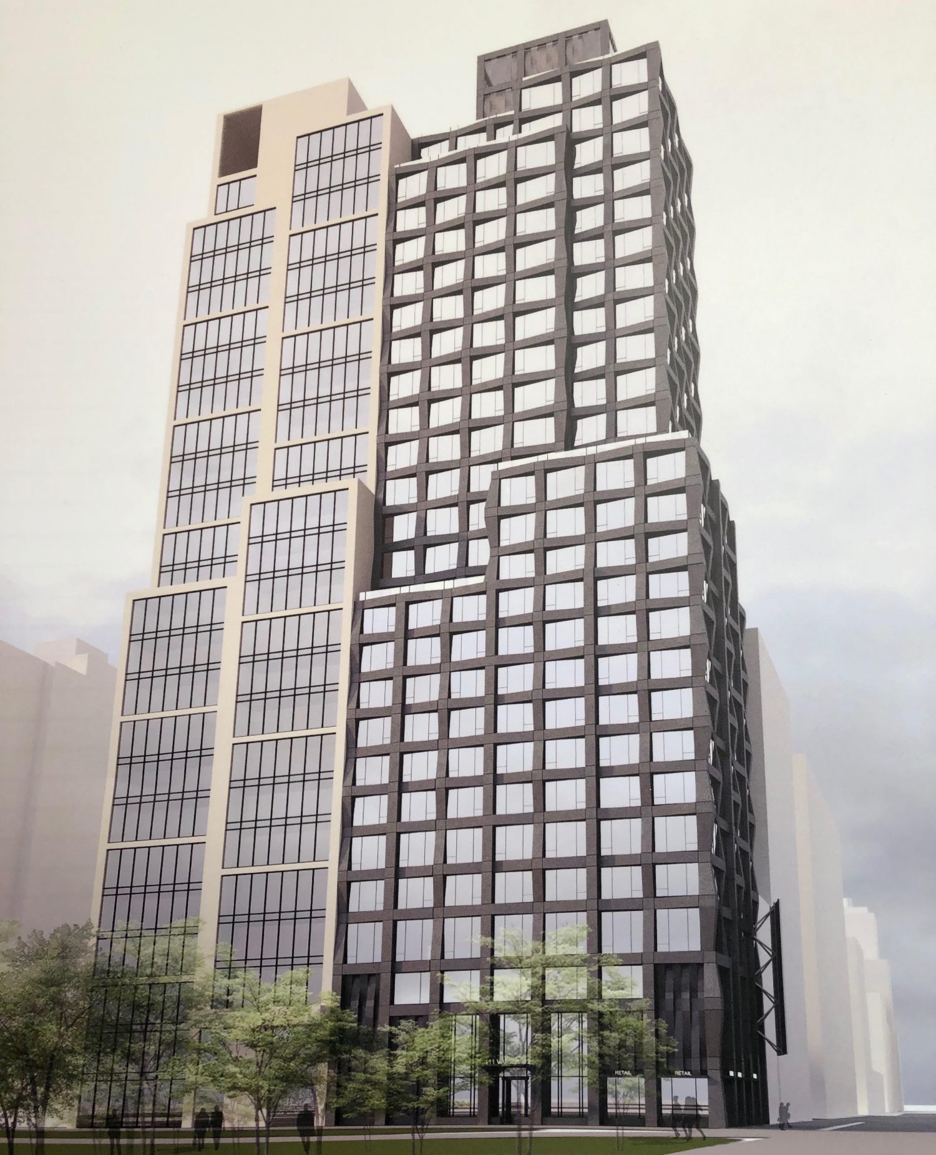Façade of Toll Brothers’ 77 Charlton Condo Development Nears Completion in West SoHo
Construction is nearing completion at 77 Charlton Street, a 161-unit condominium in West SoHo, Manhattan. Referred to as 77 Charlton, the project is designed by S9 Architecture & Engineering and developed by Toll Brothers City Living. Located between Hudson Street and Varick Street, 77 Charlton is actually made up of two 15-story towers that span the width of the parcel from Charlton Street to King Street and share a private courtyard. Condominiums are priced from $995,000 to $5,250,000 and will range from studios to three-bedroom homes. The interiors are designed by INC Architecture & Design.





