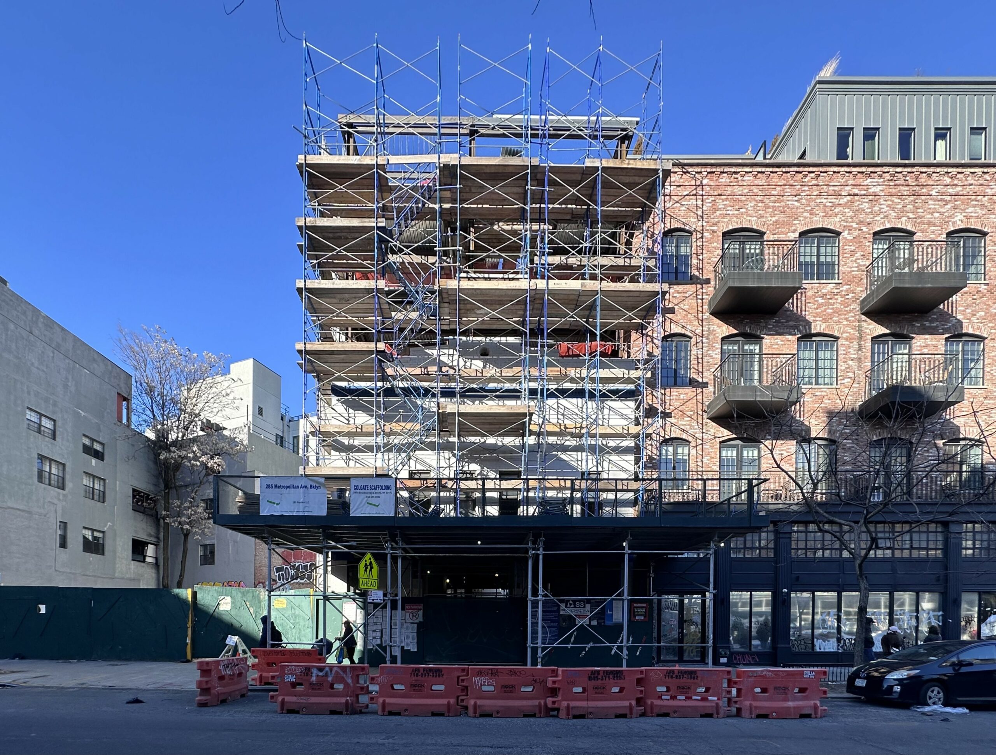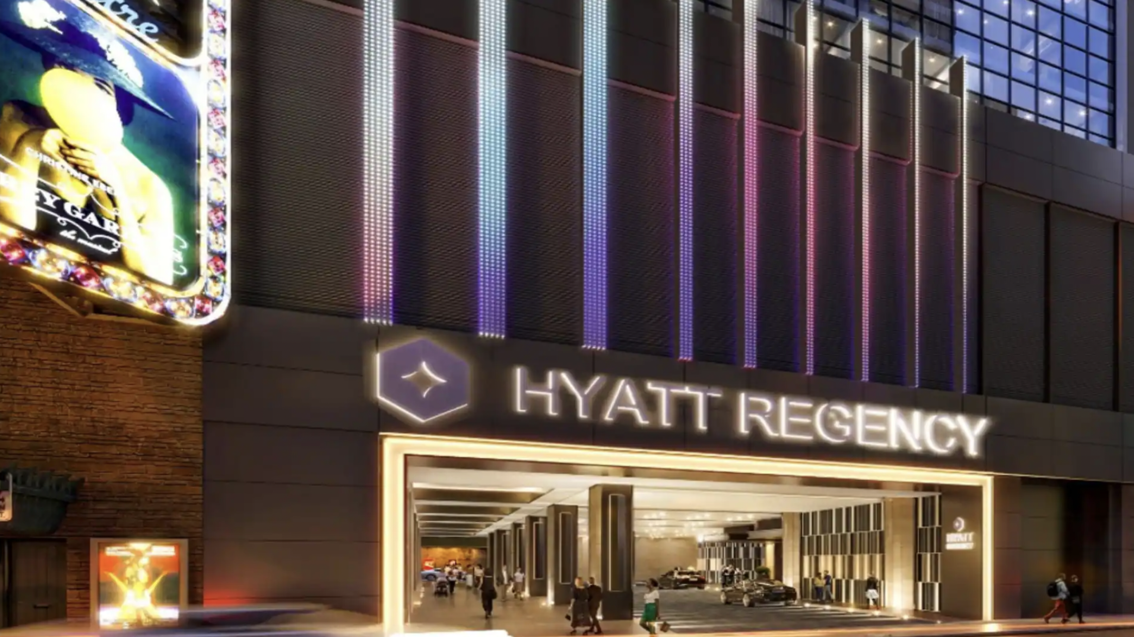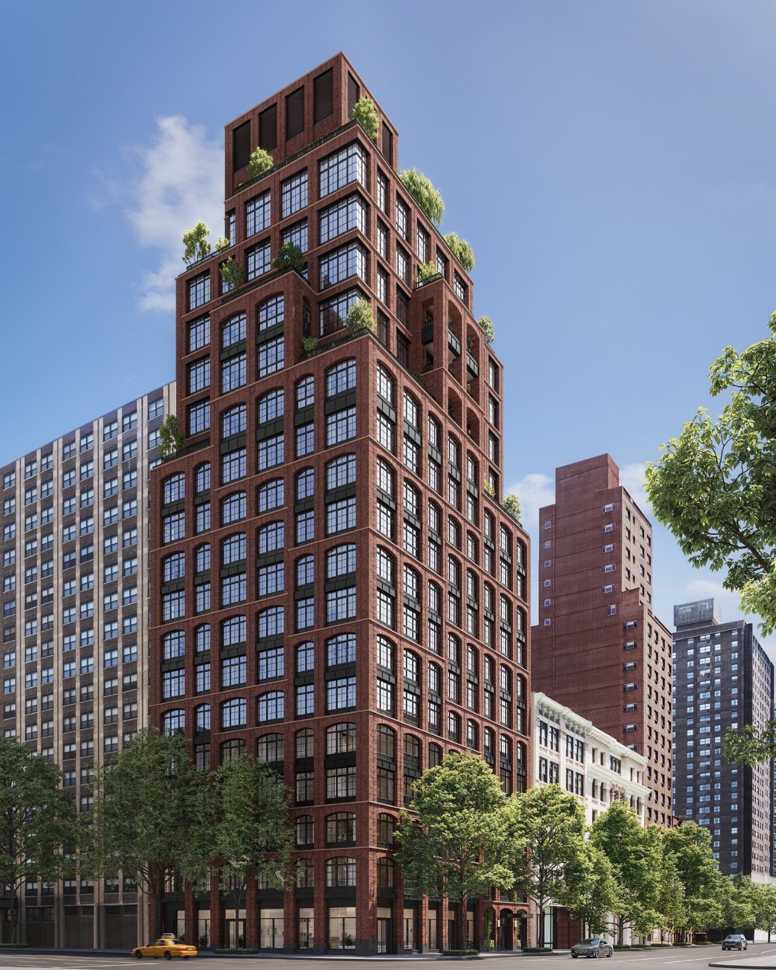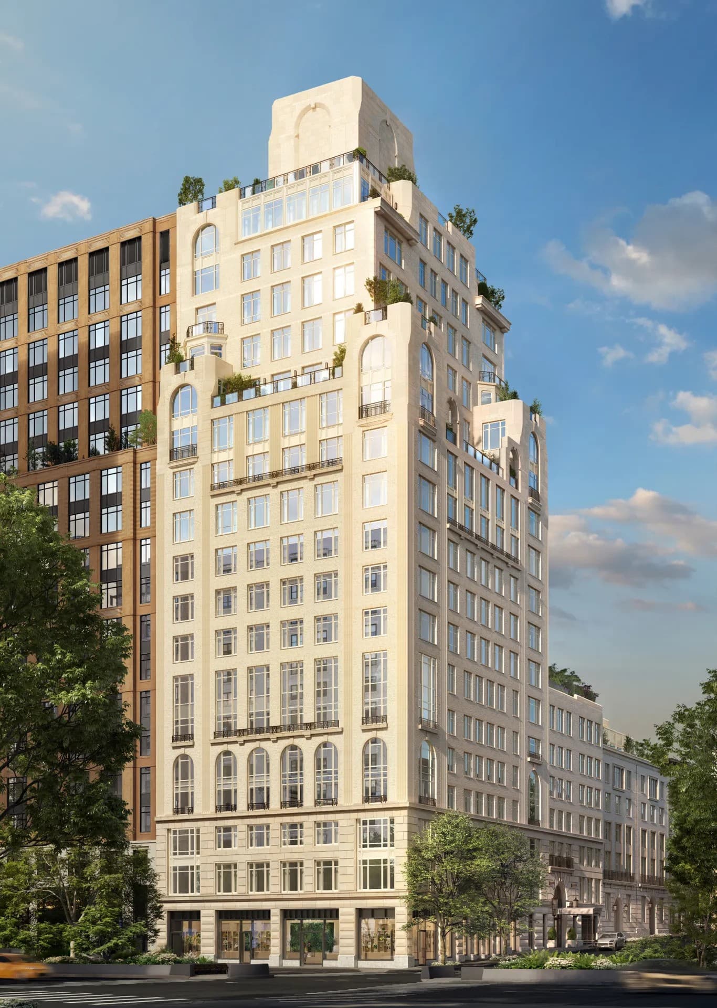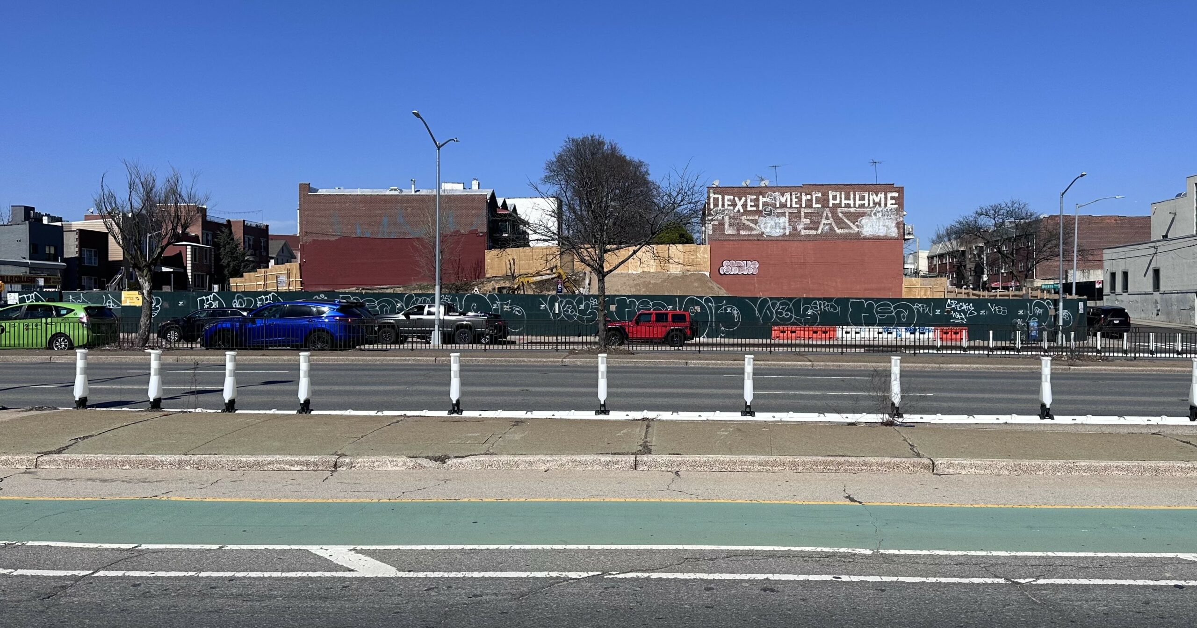285 Metropolitan Avenue’s Vertical Expansion Progresses in Williamsburg, Brooklyn
Construction is moving along at 285 Metropolitan Avenue, where a two-story commercial building is being expanded into a four-story residential building in Williamsburg, Brooklyn. Designed by Nikolai Katz Architect for Mendel Fleischman of The Garden Bond, the 75-foot-tall structure will span 7,604 square feet and yield eight rental units with an average scope of 823 square feet. The development will also include 780 square feet of commercial space, a cellar level, and a 40-foot-long rear yard. The property is located between Roebling Street and Driggs Avenue.

