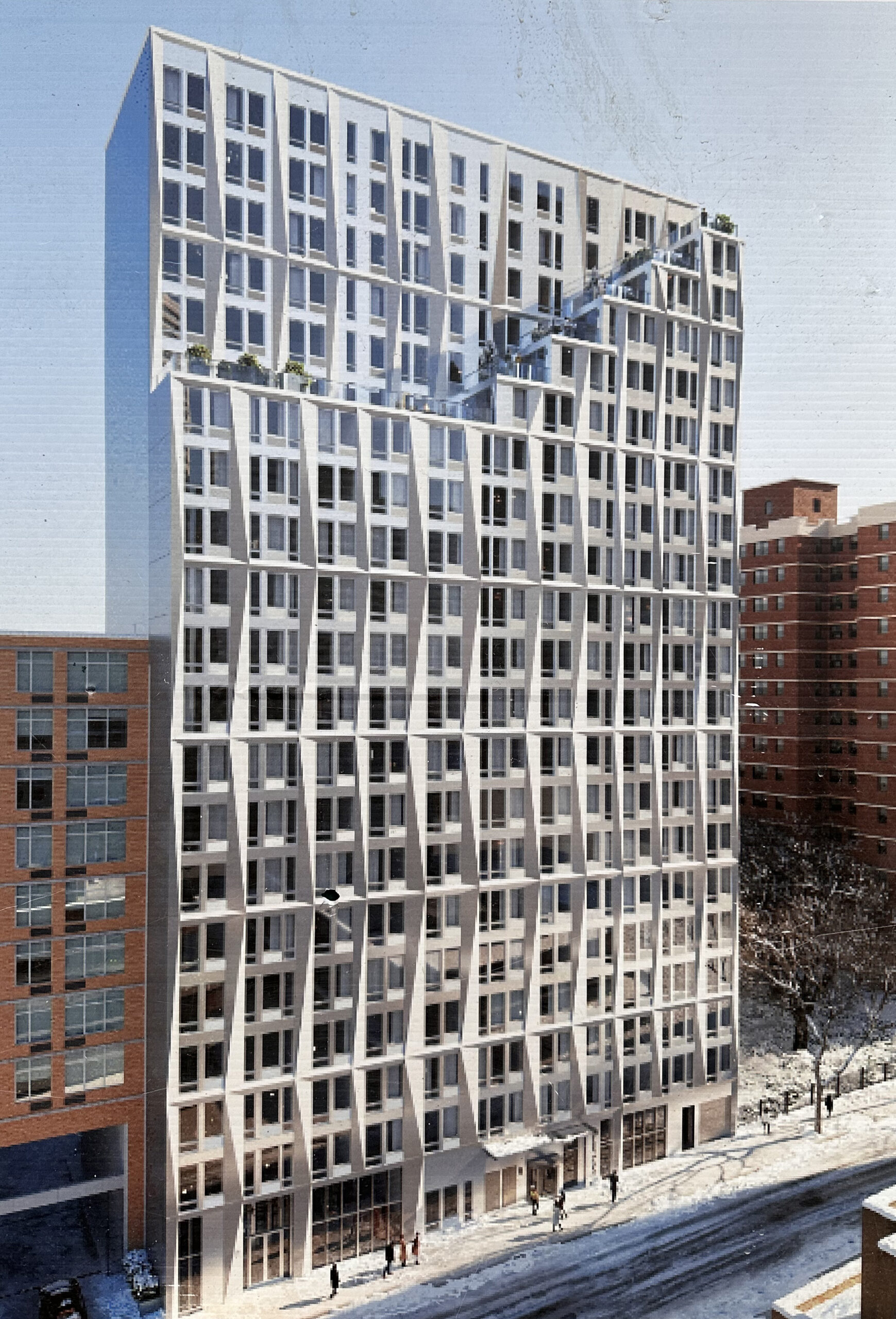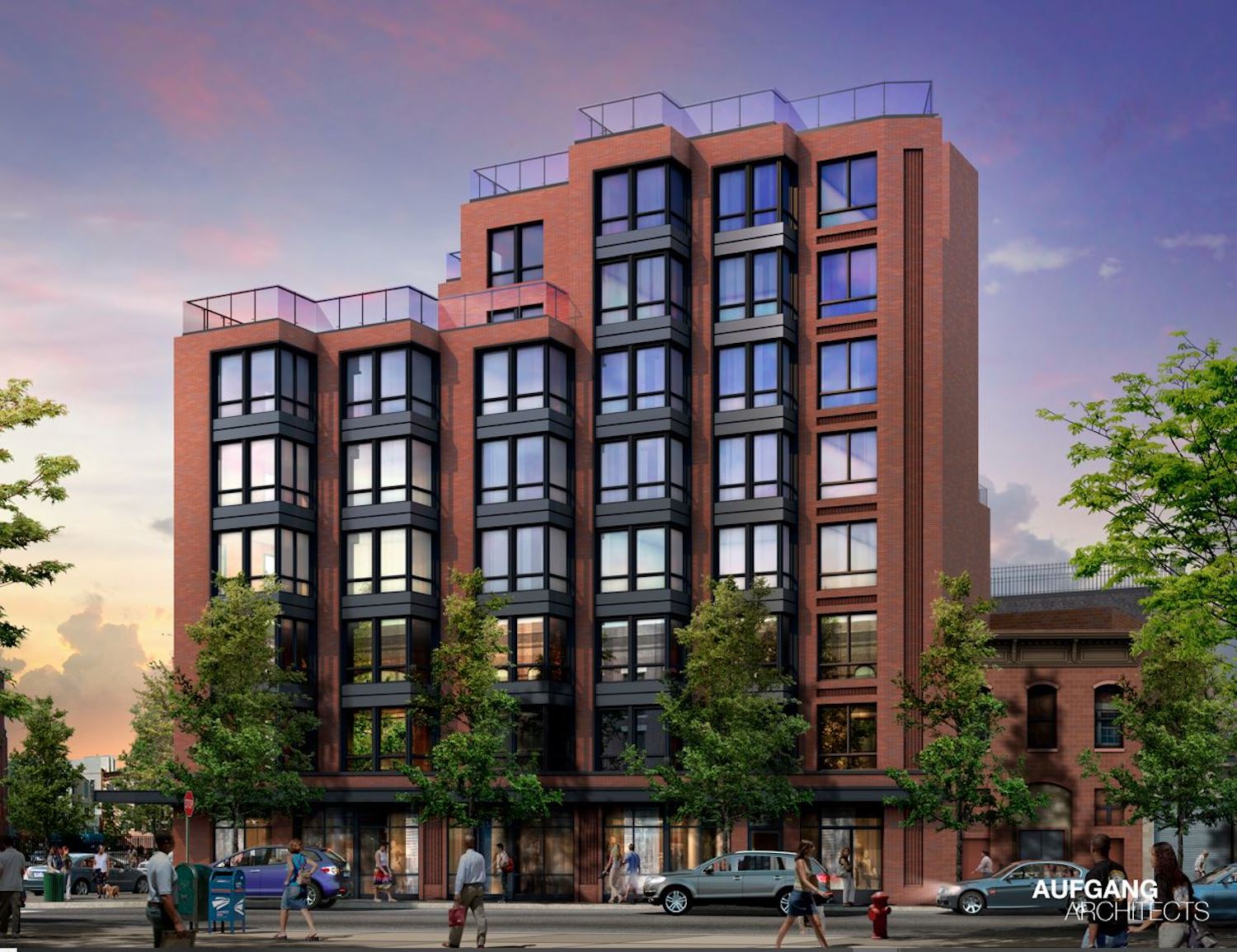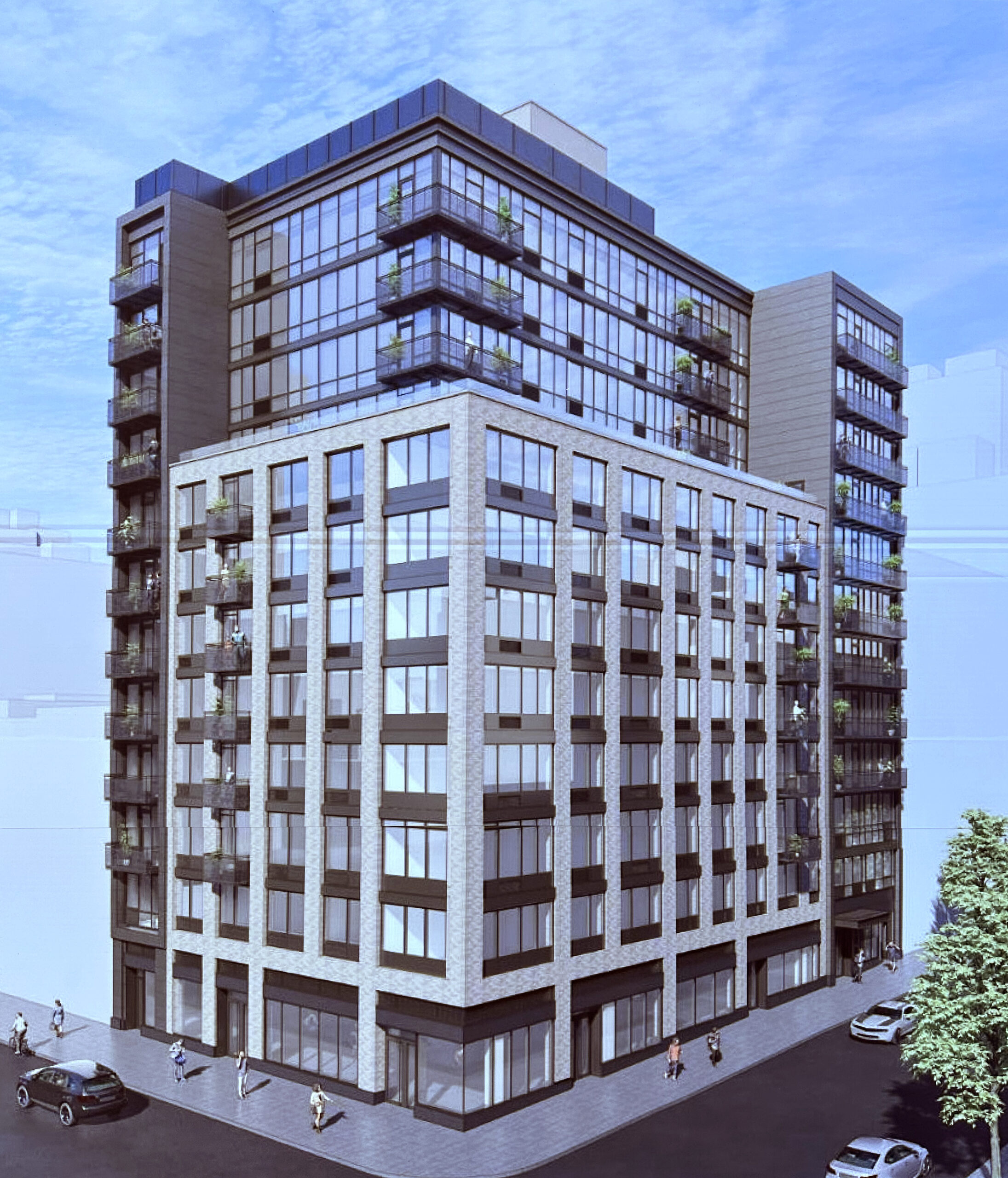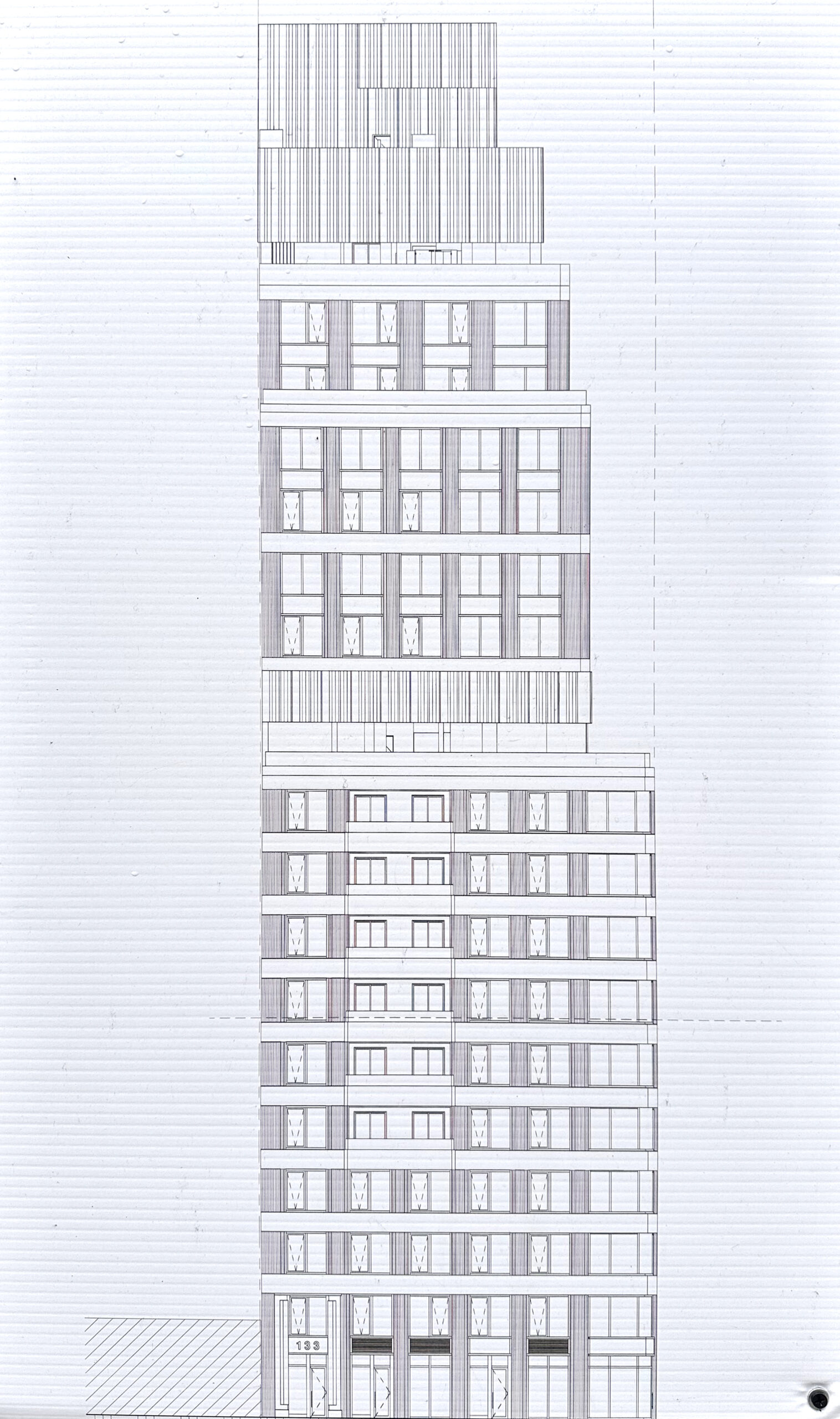101 Fleet Place Rises Above Downtown Brooklyn
Construction is in full swing at 101 Fleet Place, a 21-story mixed-use residential building in Downtown Brooklyn. Designed by JFA Architects & Engineers and developed by The Jay Group under the 101 Fleet Place LLC, the structure will stand 215 feet tall and yield 240,092 square feet. Components include 235,446 square feet designated for residential space split among 292 rental units averaging 806 square feet apiece, 4,645 square feet for commercial space, a cellar level, a 30-foot-long rear yard, and 44 enclosed parking spaces. On Star Management is the general contractor for the property, which is located on an interior lot between Myrtle Avenue to the north and Willoughby Street to the south, and was purchased from the Leser Group for $40 million back in December 2021.





