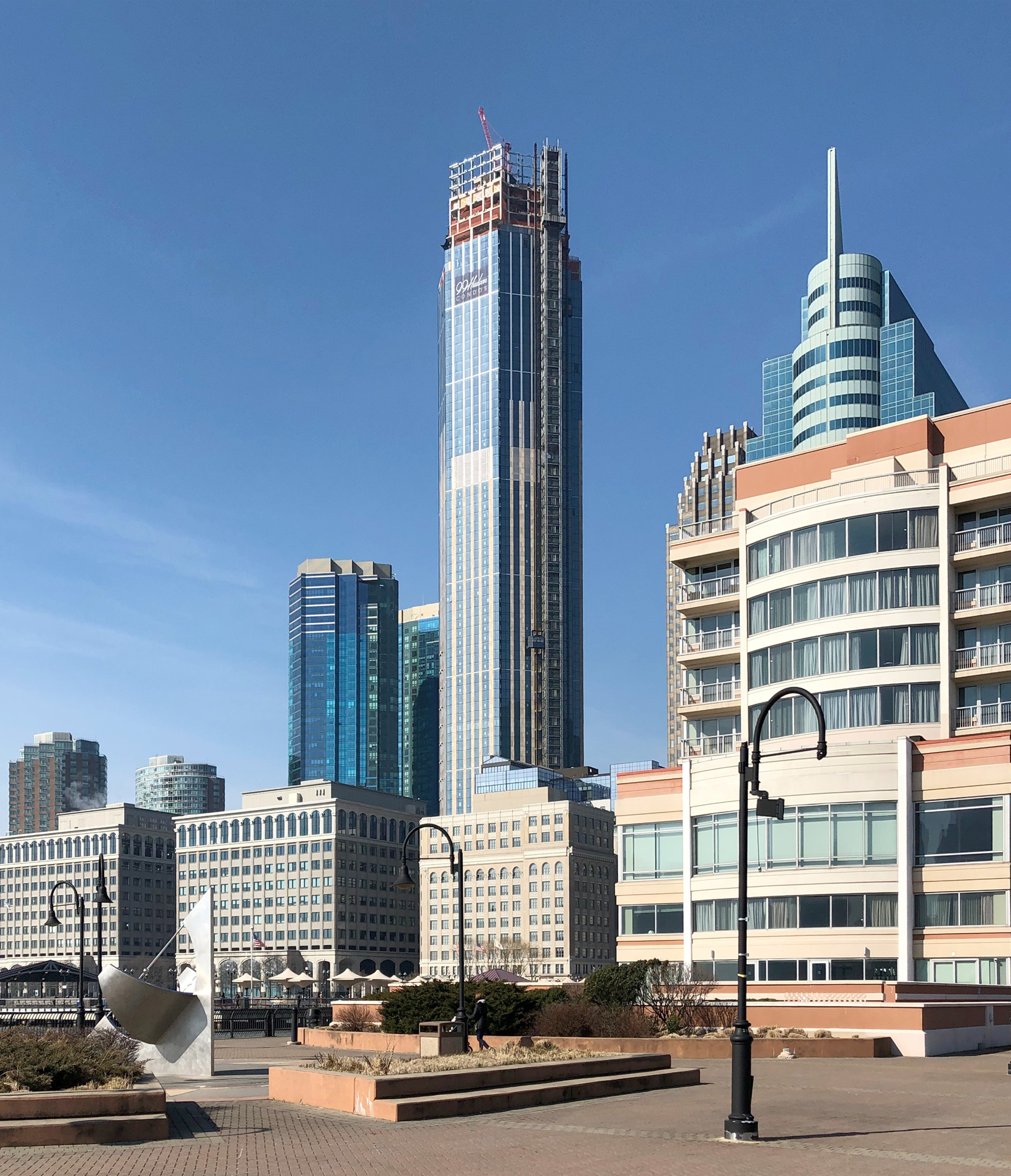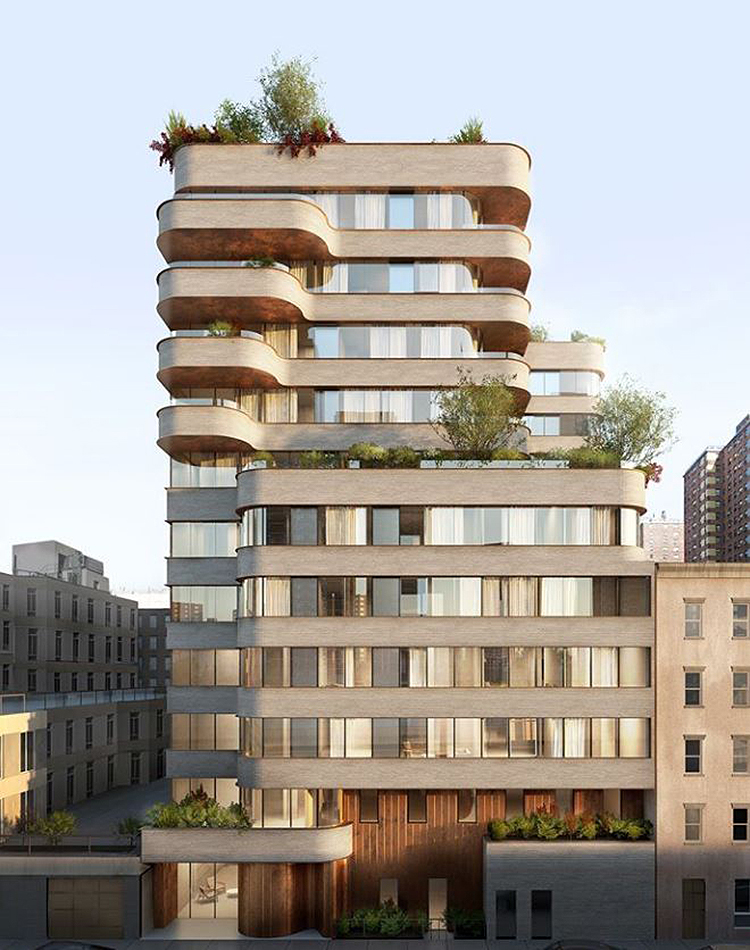The exterior curtain wall at 180 East 88th Street is making substantial progress as it swiftly encloses the 31-story reinforced concrete structure. The tower is now the tallest skyscraper on the Upper East Side above 72nd Street, with design by DDG. HTO Architects is serving as the architect of record, and Petersen Tegl, a Denmark-based firm, is in charge of the Kolumba masonry brick facade. The property will yield around 130,000 square feet of residential space when complete, averaging over 2,700 square feet per unit. There will be 52,000 square feet of communal facilities on the lower floors, and the remaining 1,100 square feet will be dedicated to commercial use.





