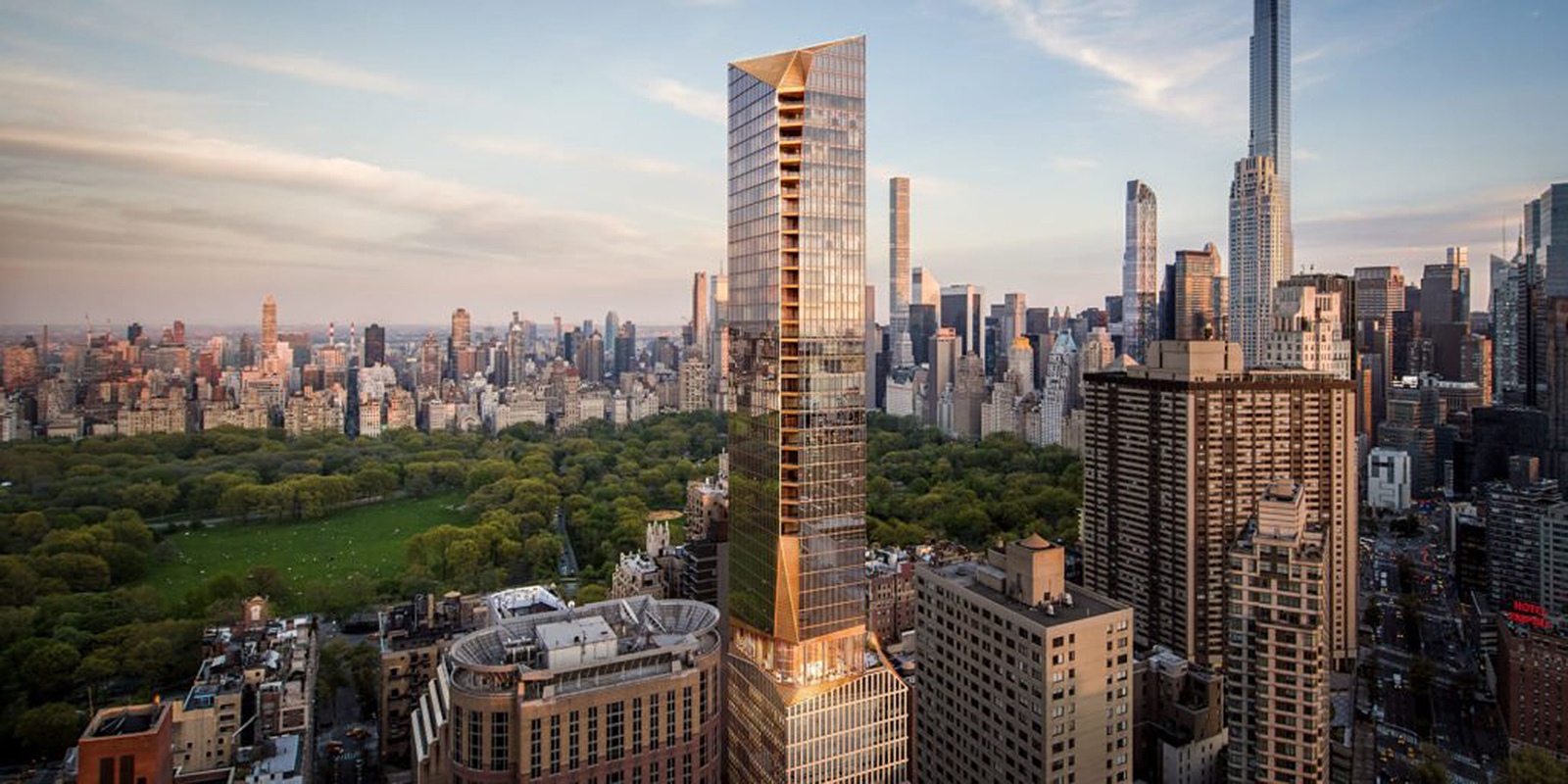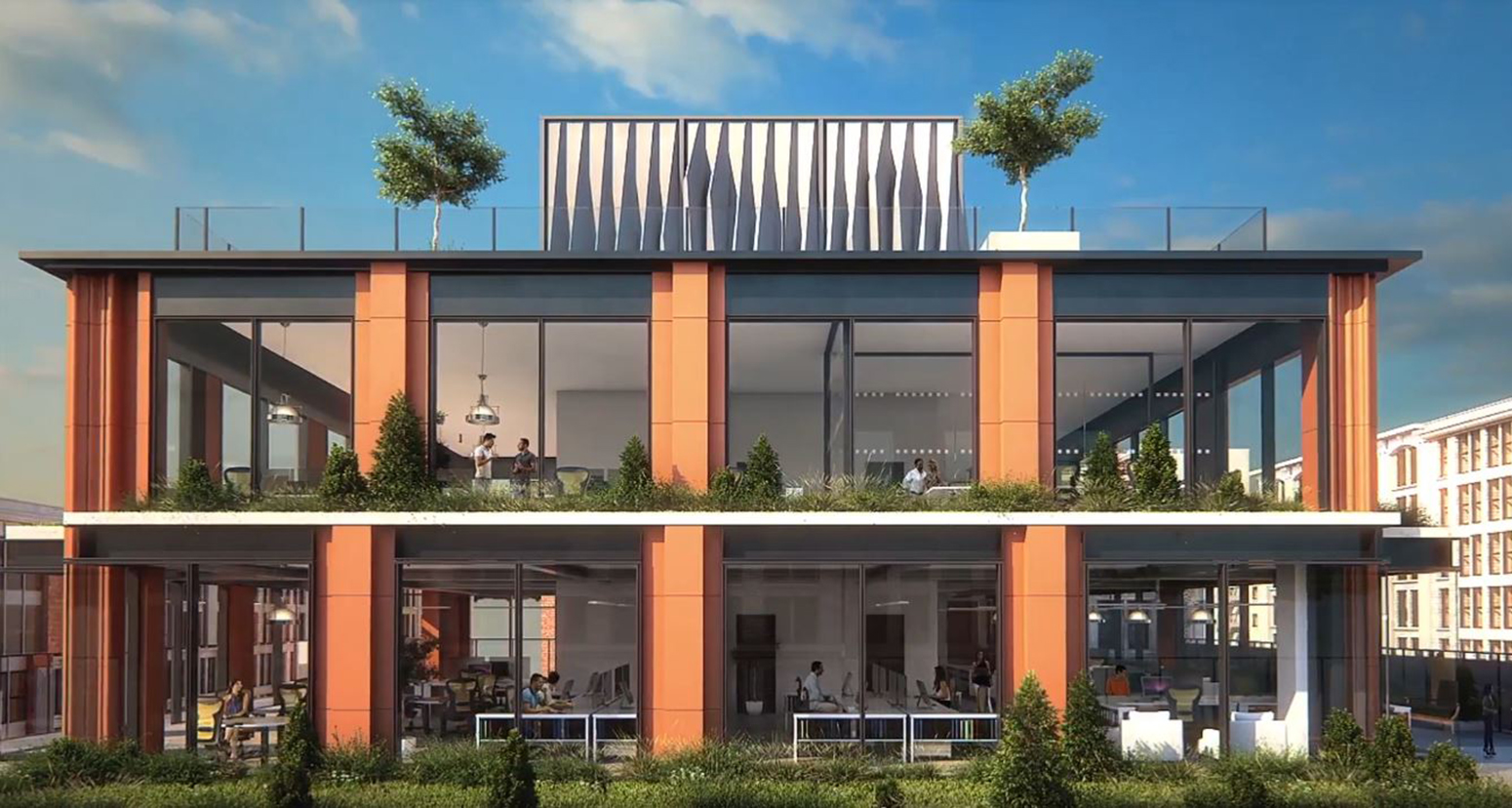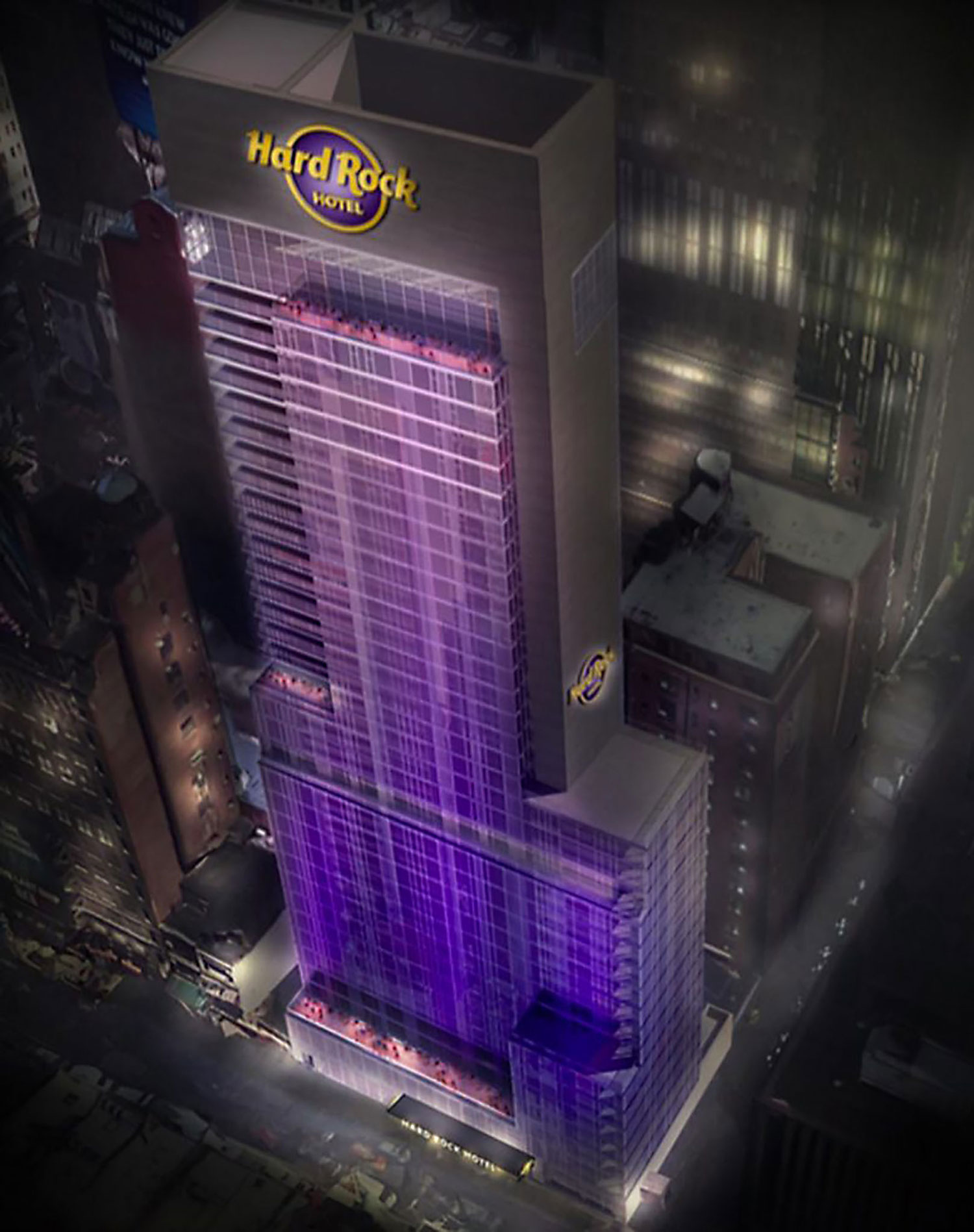Work Reaches Street Level for Extell’s 50 West 66th Street, the Upper West Side’s Future Tallest Building
Construction on 50 West 66th Street is moving along, and work has reached street level for the Upper West Side‘s future tallest building. Recent photos show a dense network of rebar laid out for the ground-floor slab, and bundled vertically for the construction of reinforced columns. The 775-foot-tall residential tower is being designed by Snohetta and developed by Extell.





