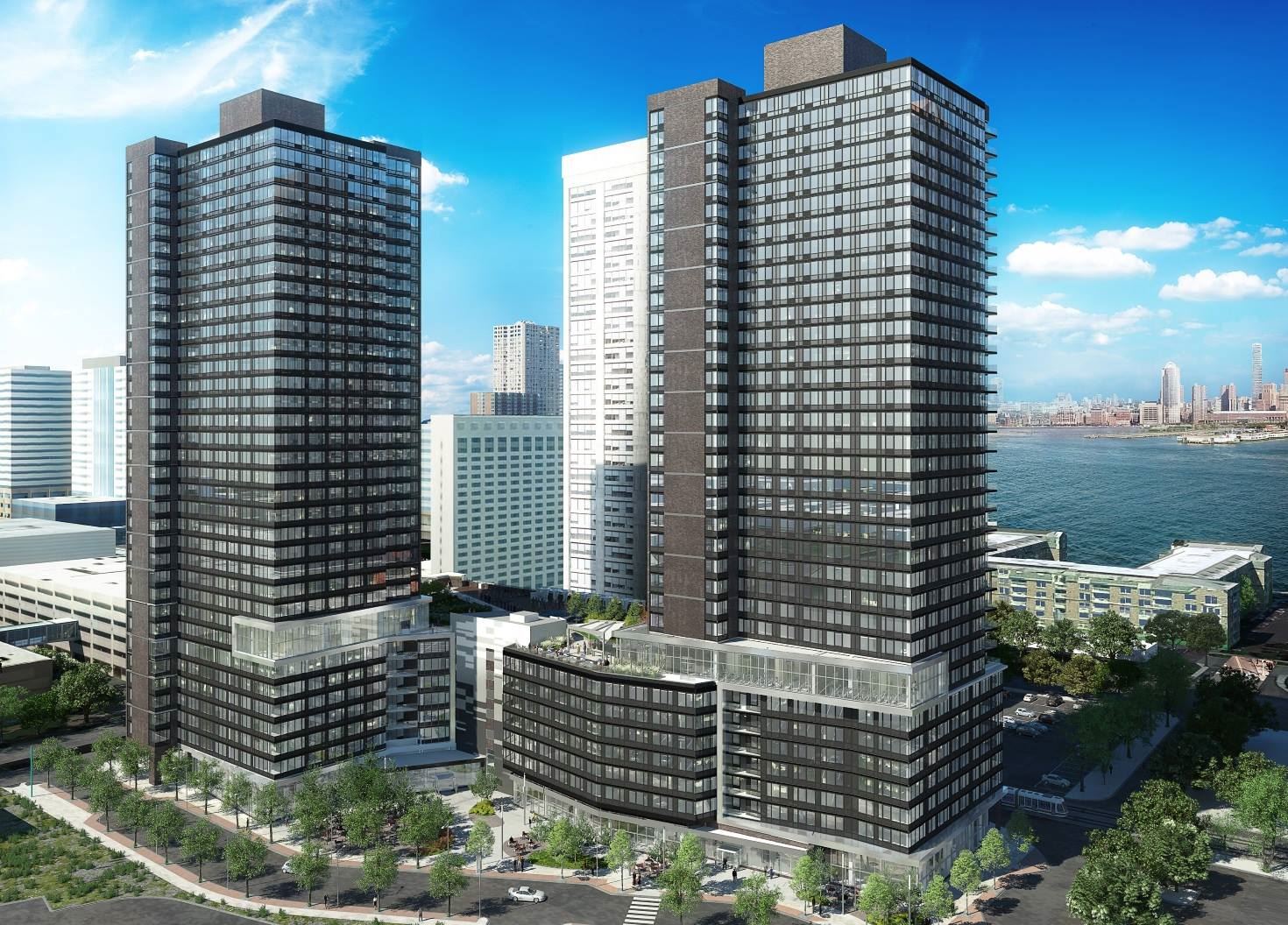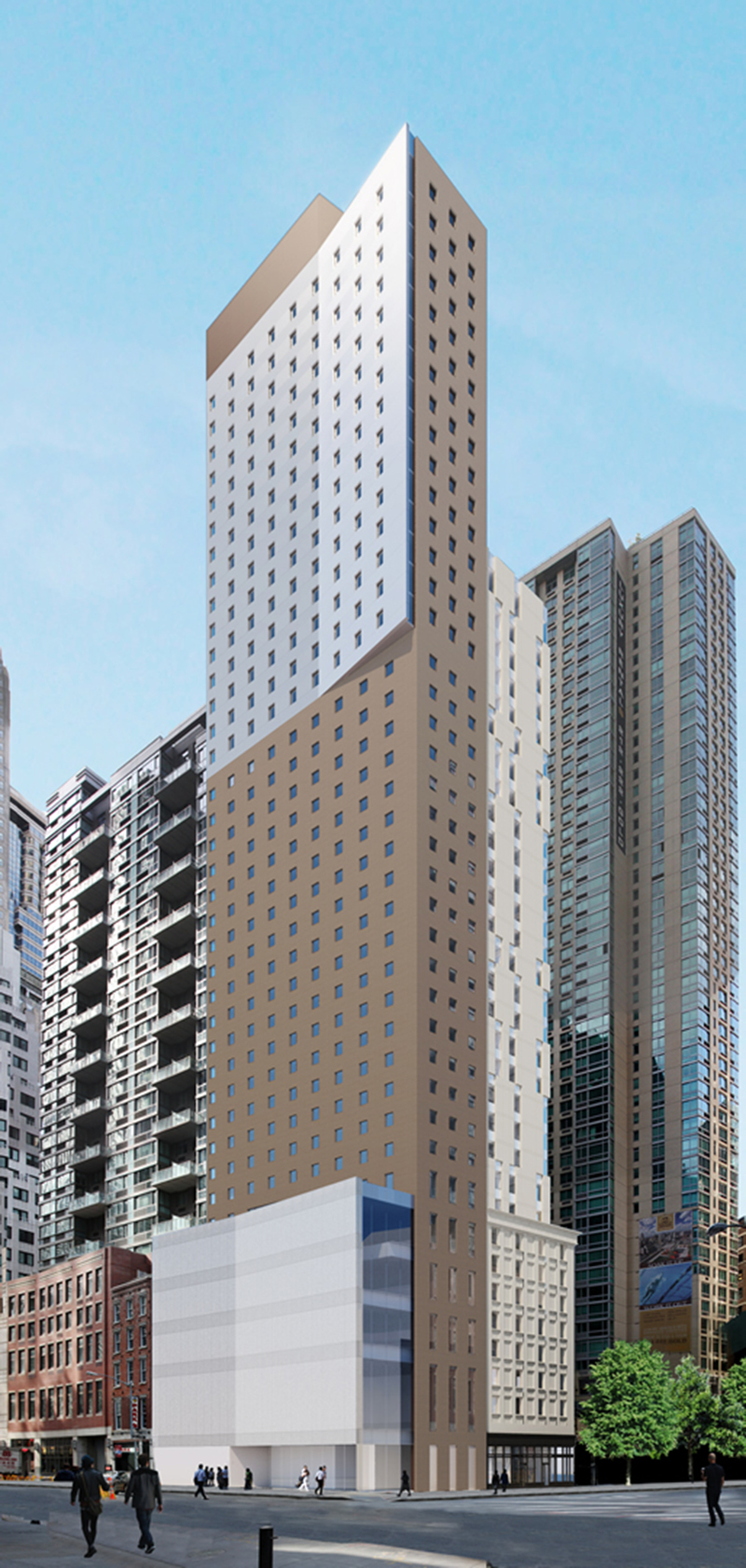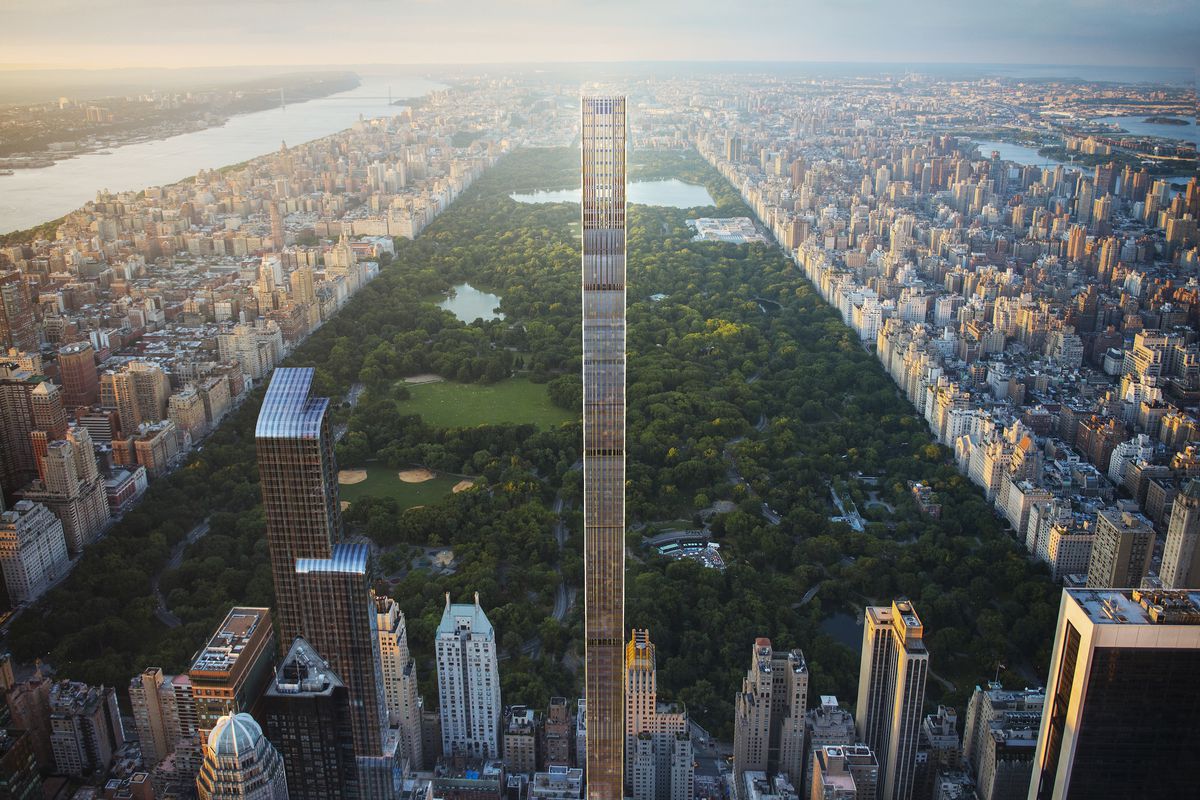187 Kent Avenue’s Brick Facade Begins To Show Following Topping-Out, in Williamsburg, Brooklyn
The red- and white-brick facade of 187 Kent Avenue is starting to be unveiled now that the structure has topped-out at 85 feet above street level. Black netting and scaffolding are slowly revealing the curtain wall on the upper floors of the southern and western elevations. The seven-story, mixed-use residential project is being developed by CW Realty Management, who previously purchased the Williamsburg site for $43 million. Diego Aguilera Architects P.C. is the architect of record for the Brooklyn complex, which will yield 140,036 square feet of space.





