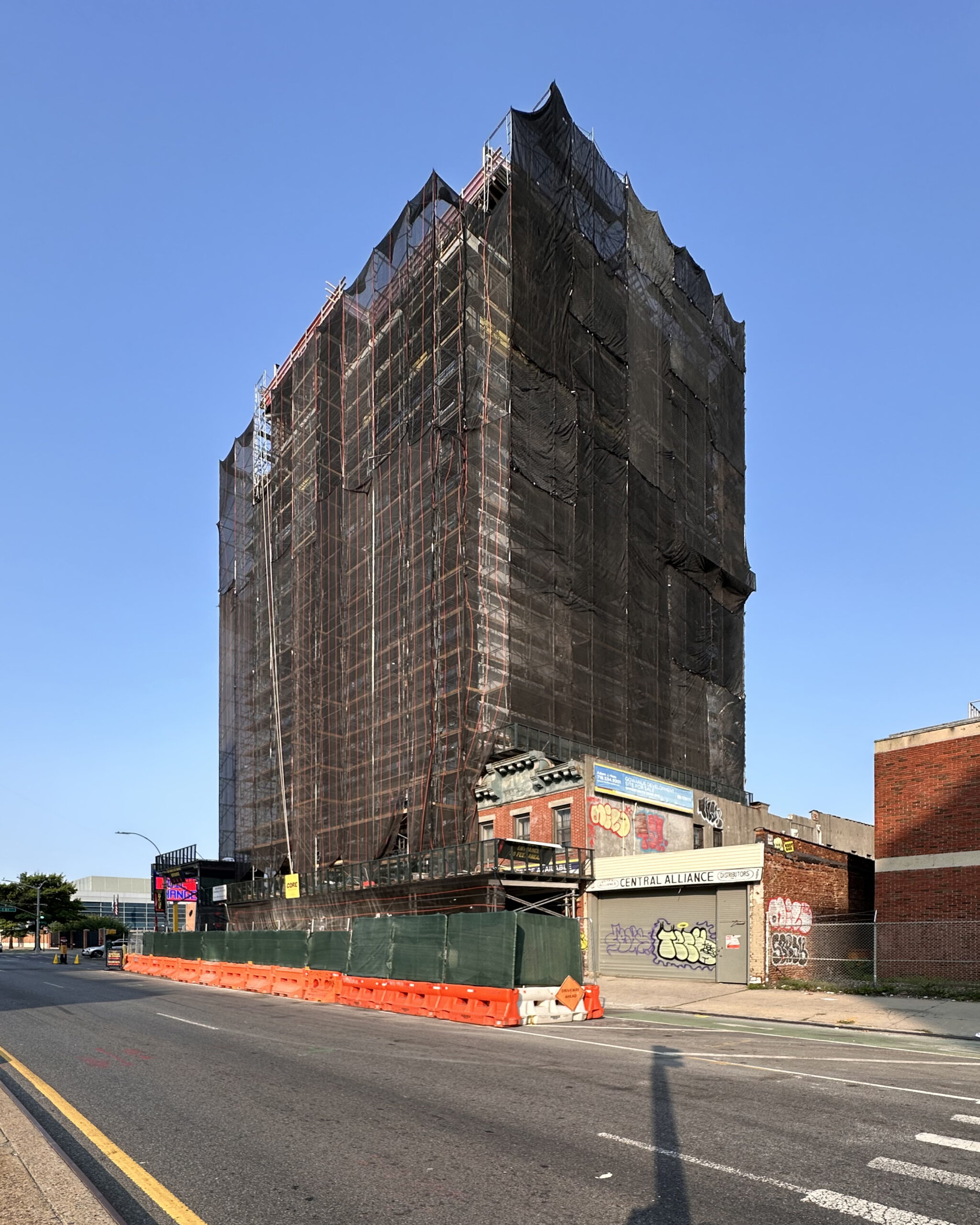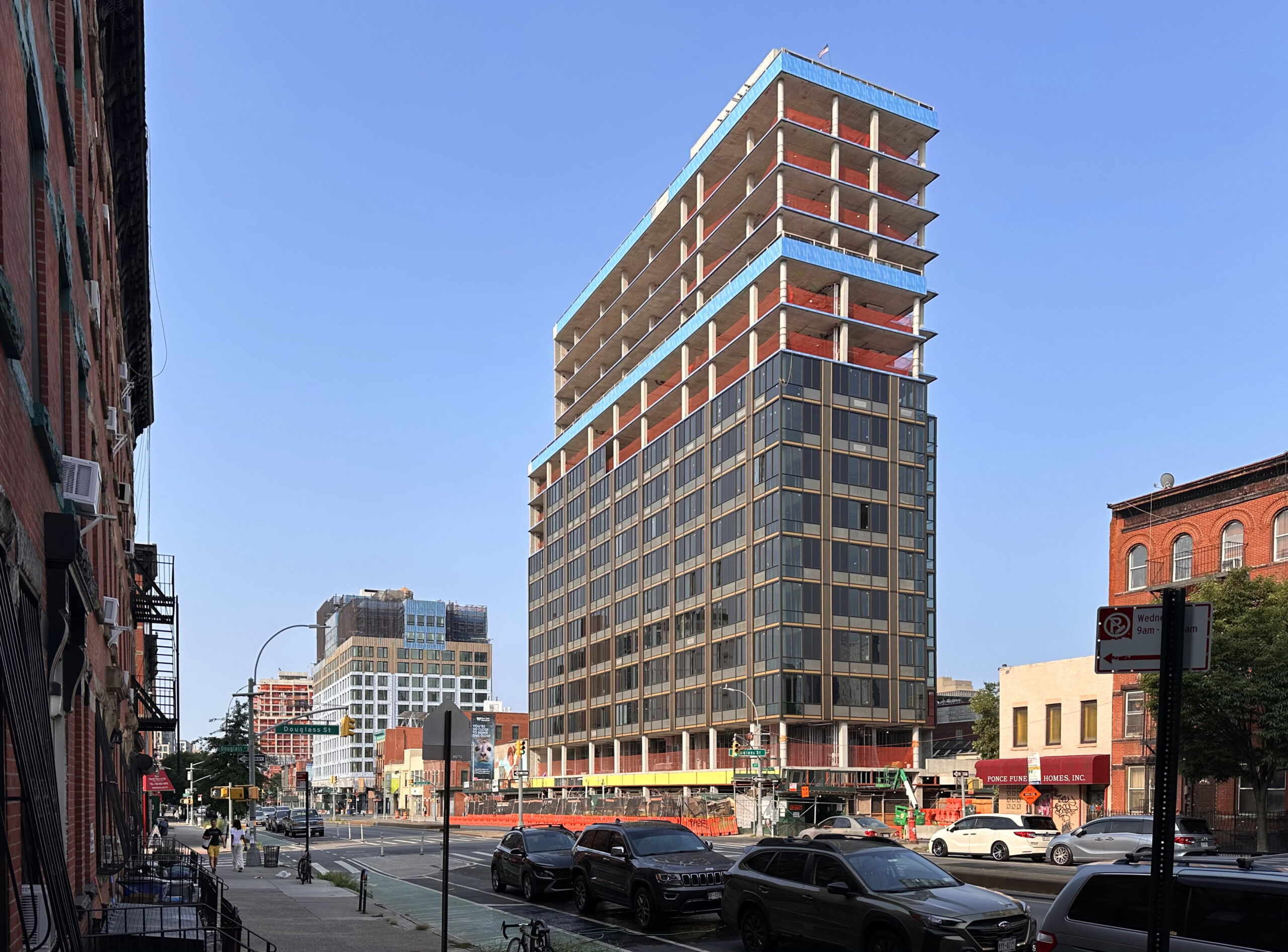1345 Third Avenue Nears Topping Out on Manhattan’s Upper East Side
Construction is nearing topping out on the Victoria and Lloyd Goldman Health Care Pavilion, formerly called the Northwell Medical Pavilion, a 15-story medical facility for Lenox Hill Hospital at 1345 Third Avenue on Manhattan’s Upper East Side. Designed by Ennead Architects with EwingCole as the medical architect and developed by Northwell Health and The University Financing Foundation, the 200,000-square-foot outpatient center will stand nearly 215 feet tall and offer specialized cancer care services, imaging and lab testing, cardiac care, neuroscience programs, a sleep study center, acute and chronic disease management, social work services, and more. The $450 million project is located in Lenox Hill between East 76th and East 77th Streets.





