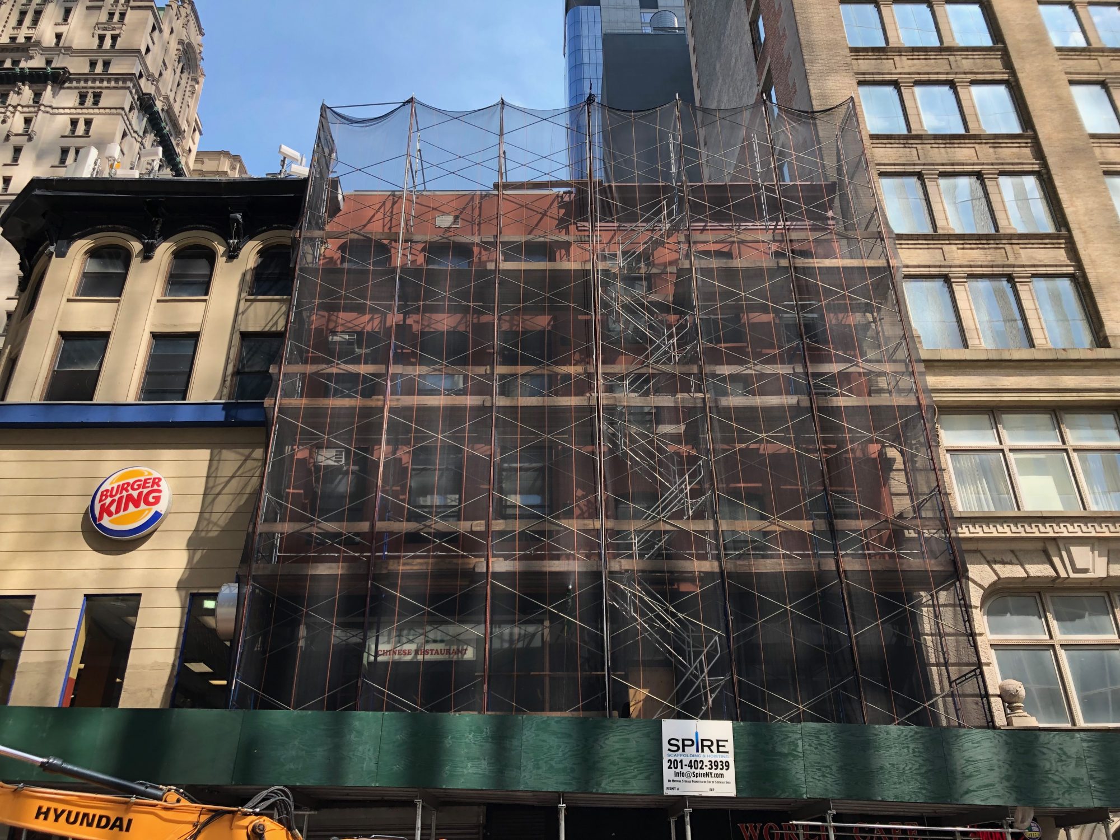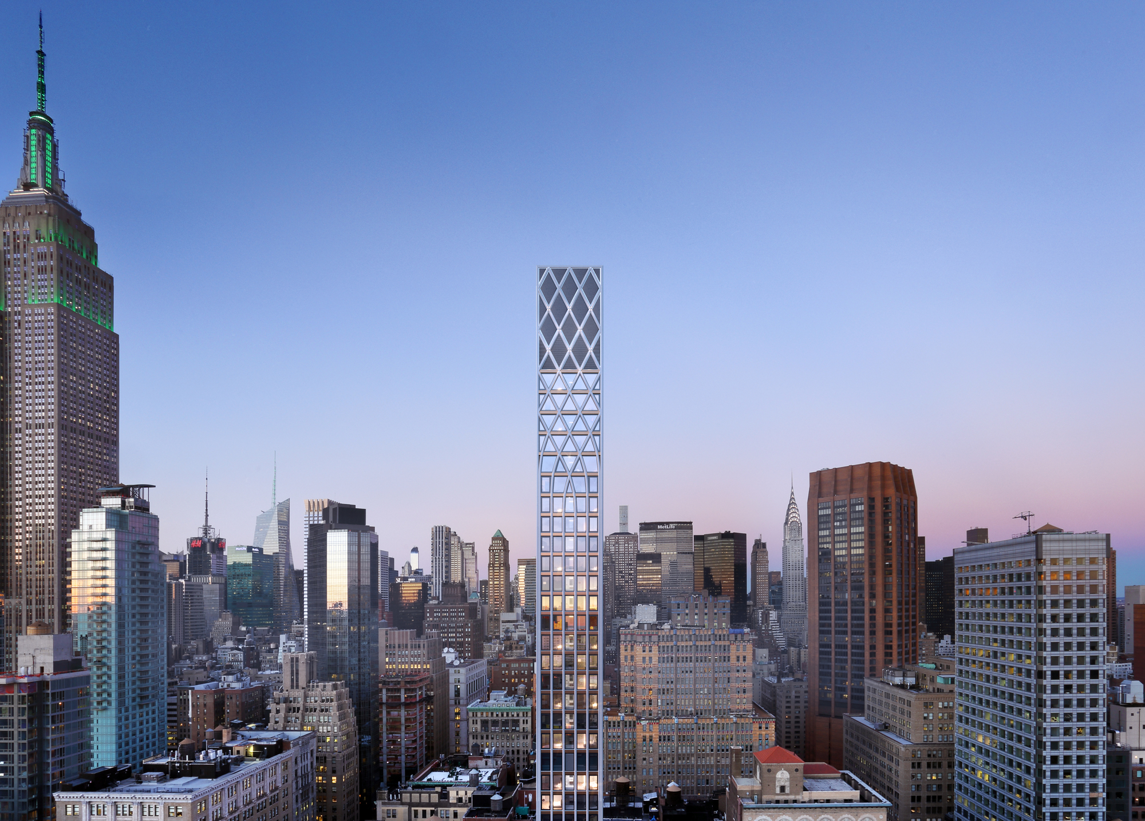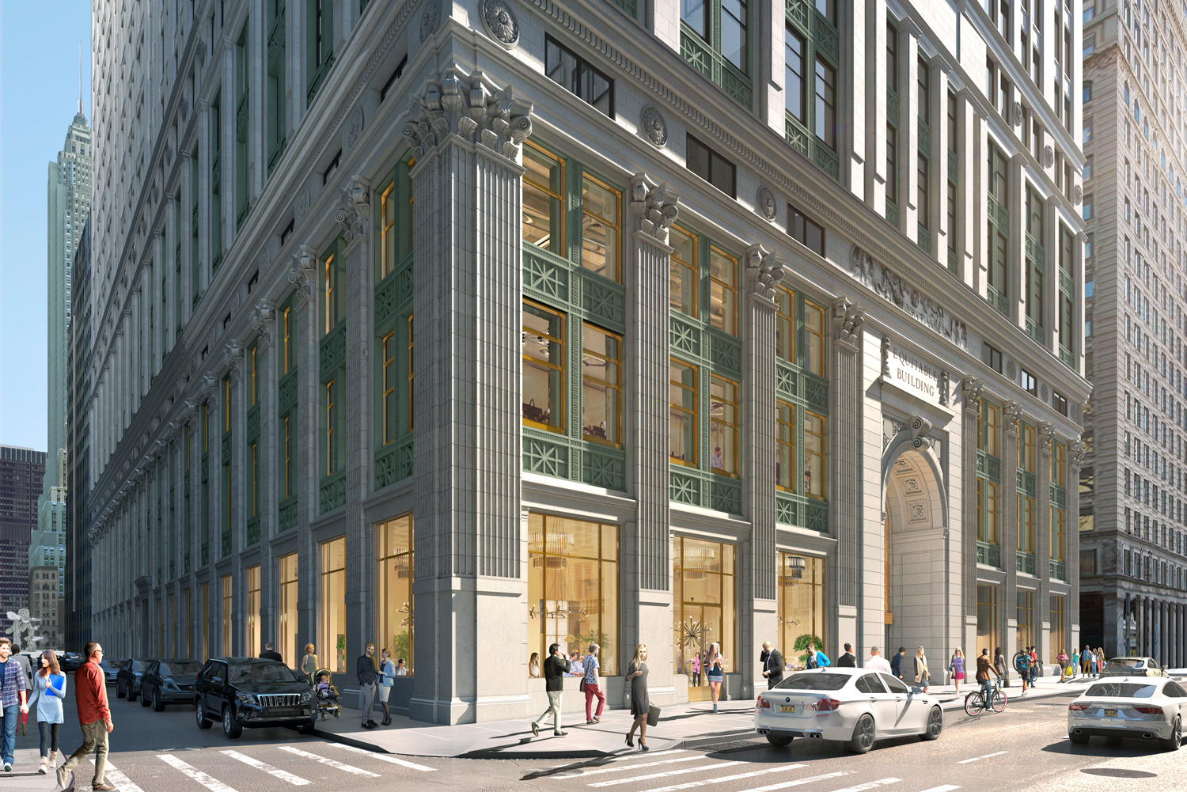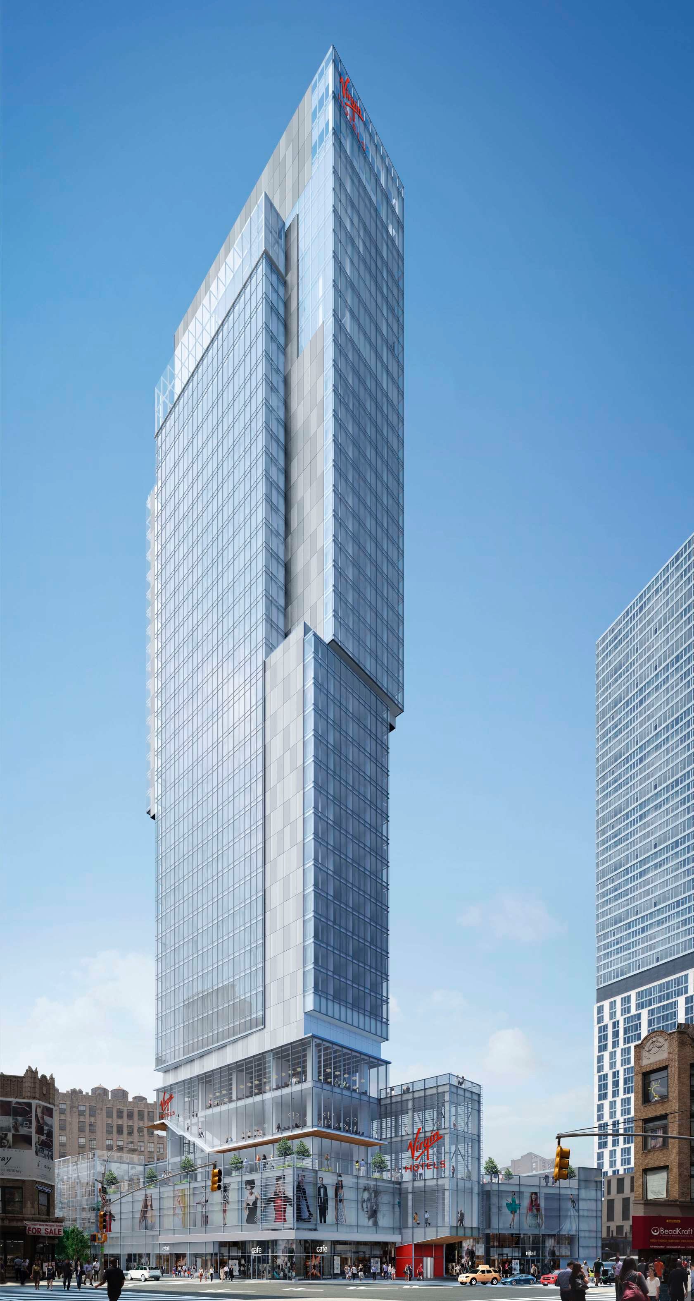Largest Demolition In NYC’s History Gaining Steam at JPMorgan Chase’s 270 Park Avenue, in Midtown East
The demolition of 270 Park Avenue is progressing in Midtown East, as new scaffolding and netting have been installed on the exterior of the Modernist-style skyscraper. These join the construction elevator and sidewalk scaffolding that were assembled several months ago on the 1.5-million-square-foot, 52-story tower. JPMorgan Chase is the developer and Foster + Partners Architects is the design firm for the upcoming 57-story supertall that will rise in its place. Adamson Associates is listed as the architect of record.





