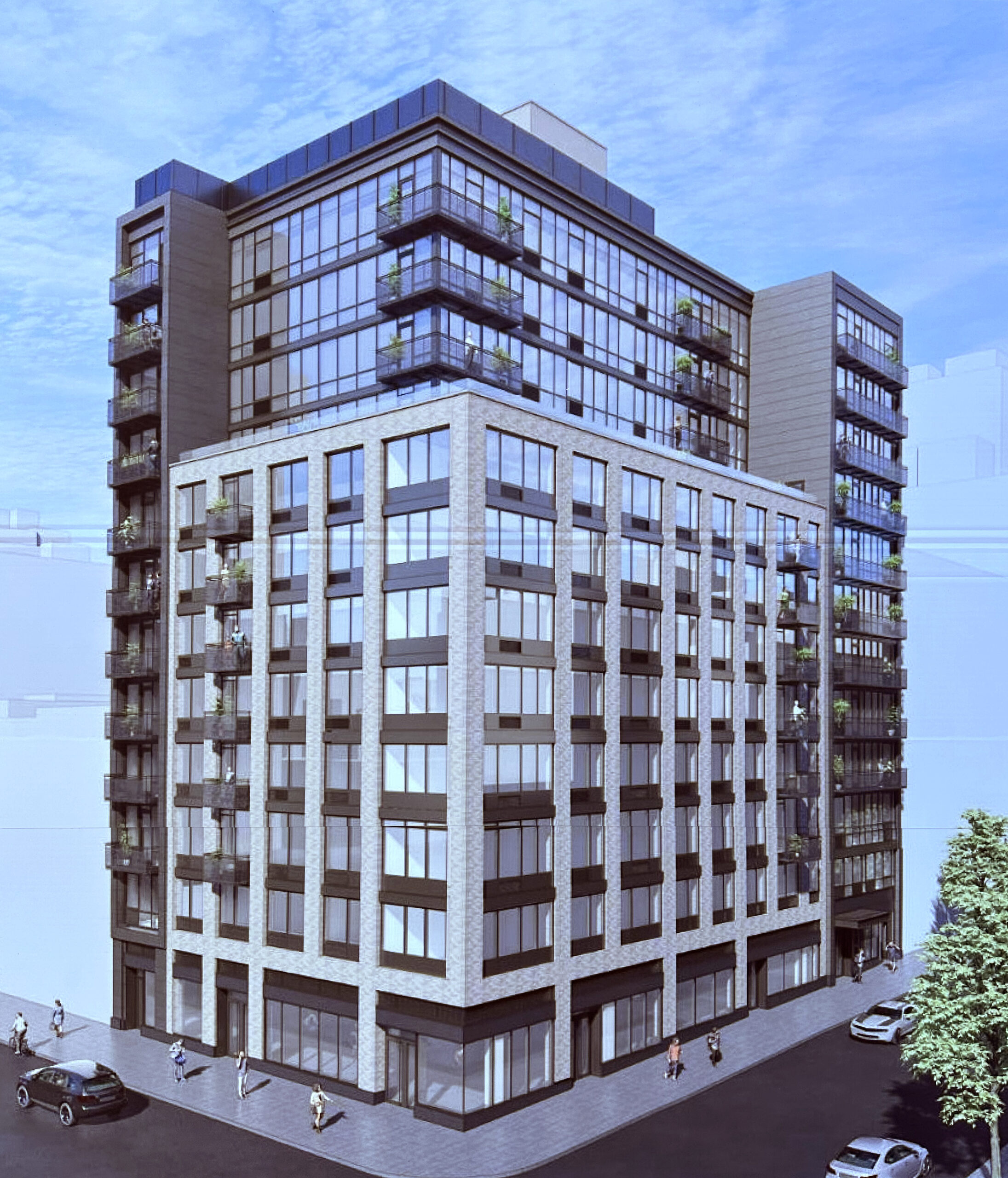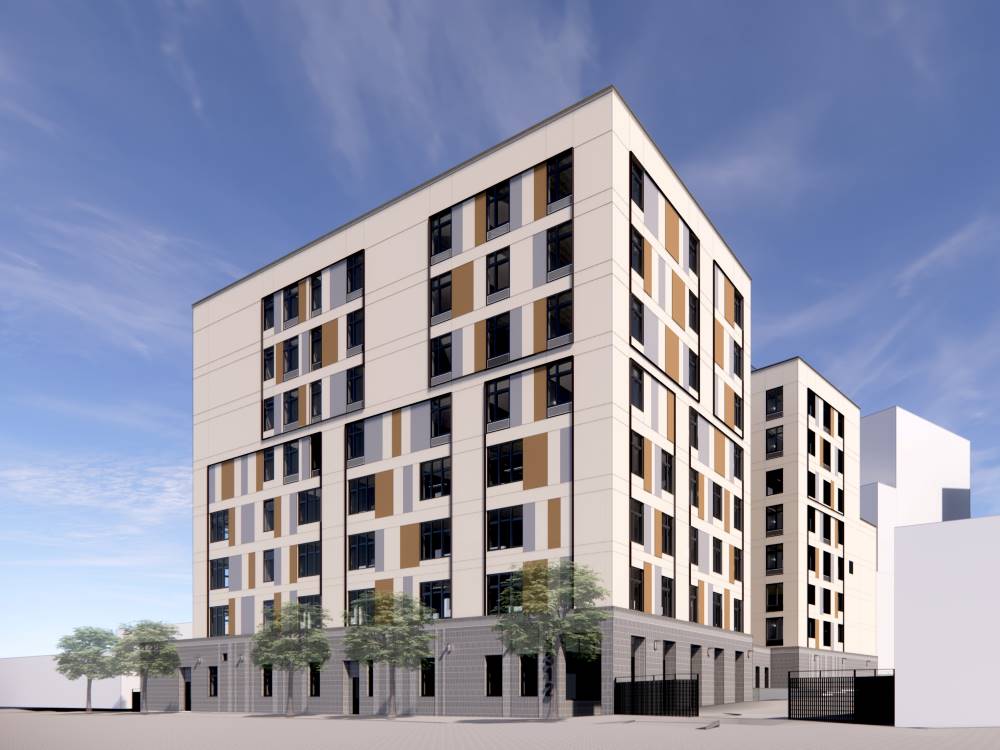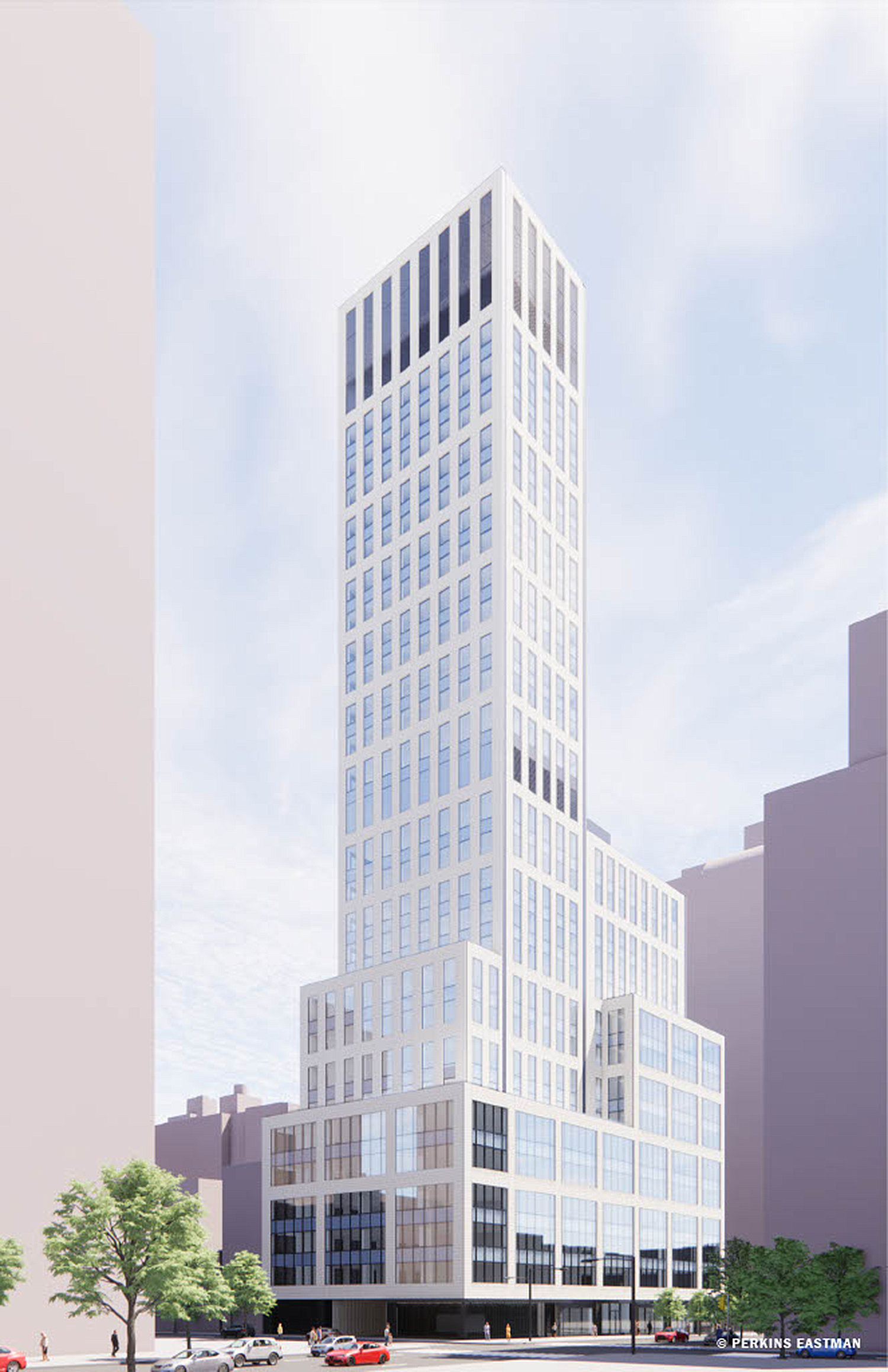Foundations Underway at 280 Eighth Avenue in Chelsea, Manhattan
Foundations are underway at 280 Eighth Avenue, the site of a 12-story residential building in Chelsea, Manhattan. Designed by SLCE Architects and developed by Red Apple Group under the RA 280 Development LLC, the 113-foot-tall structure will span 58,021 square feet and yield 64 rental units with an average scope of 819 square feet, as well as 4,642 square feet of commercial space, 947 square feet of community facility space, a cellar level, and a 24-foot-long rear yard. The property is situated at the corner of Eighth Avenue and West 24th Street.





