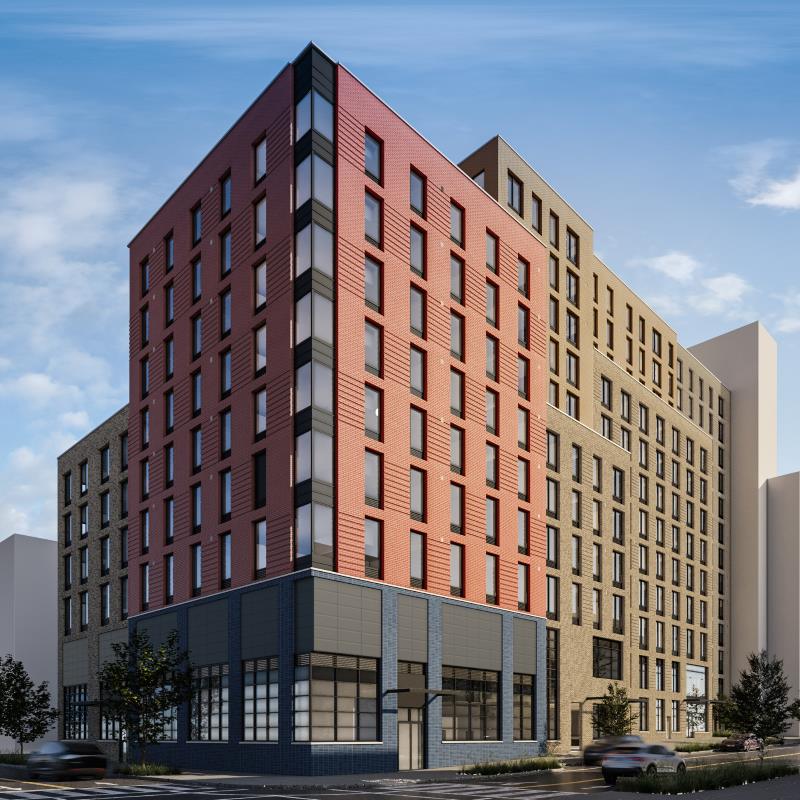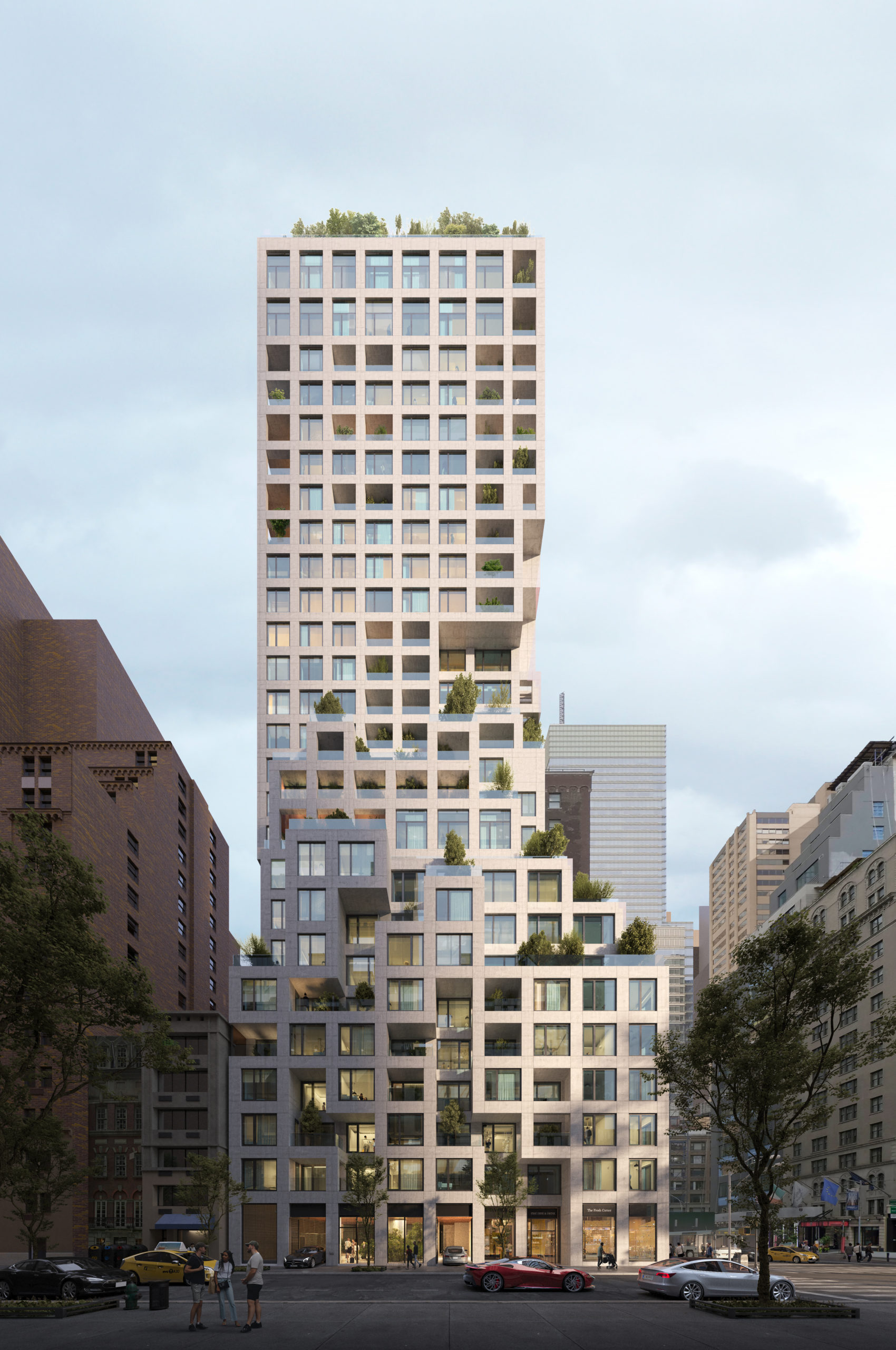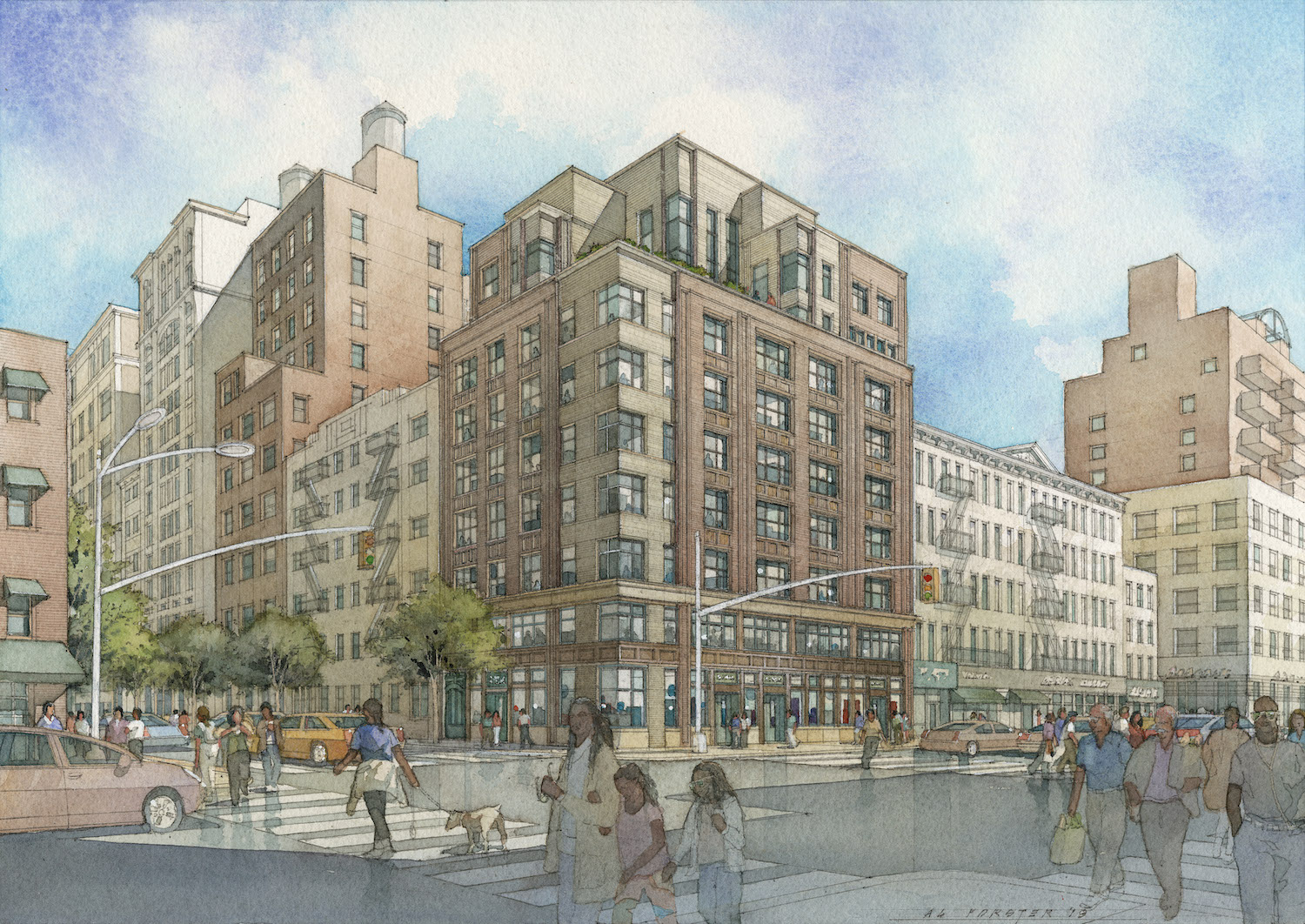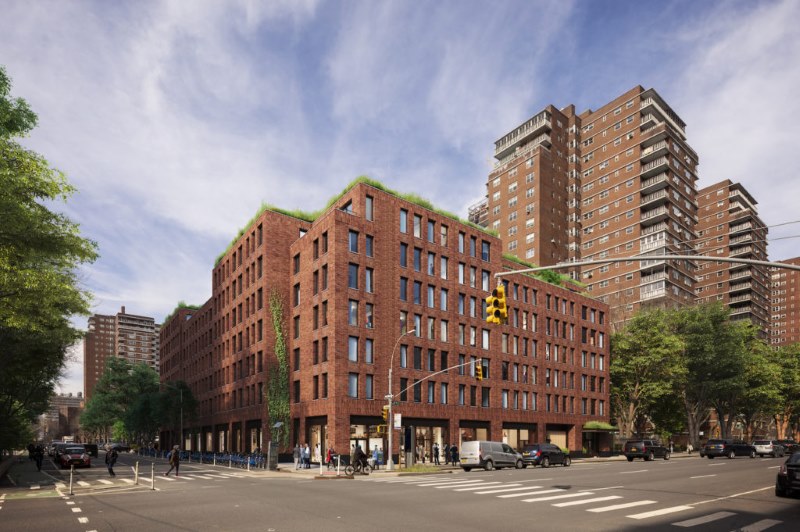New Renderings Released For Williamsburg Wharf At 464-484 Kent Avenue in Williamsburg, Brooklyn
New renderings have been revealed for Williamsburg Wharf, a 3.75-acre mixed-use development at 464-484 Kent Avenue on the South Williamsburg waterfront in Brooklyn. Developed by Naftali Group and Access Industries, the multi-phase master plan will yield approximately 1 million square feet of residential, commercial, and retail space, along with a public esplanade stretching nearly 525 feet along the East River. Williamsburg Wharf will feature five 22-story residential towers housing nearly 850 condominium and rental units designed by Brandon Haw Architecture, COOKFOX Architects, Rockwell Group, Ward + Gray, Studio Munge, and Hill West Architects. SERHANT New Development is handling sales and marketing for the first residential tower, with sales slated to launch later this year. The site is bound by South 10th Street to the north, Division Avenue to the south, Kent Avenue to the east, and Wallabout Channel to the west.





