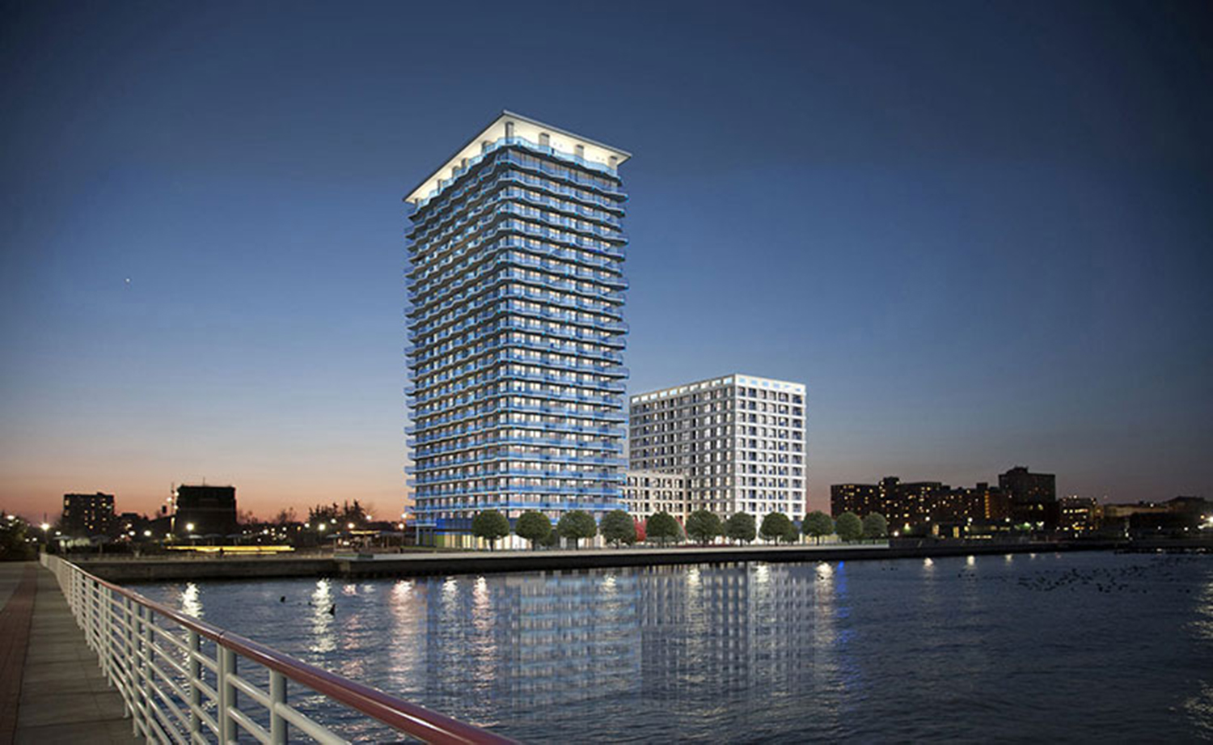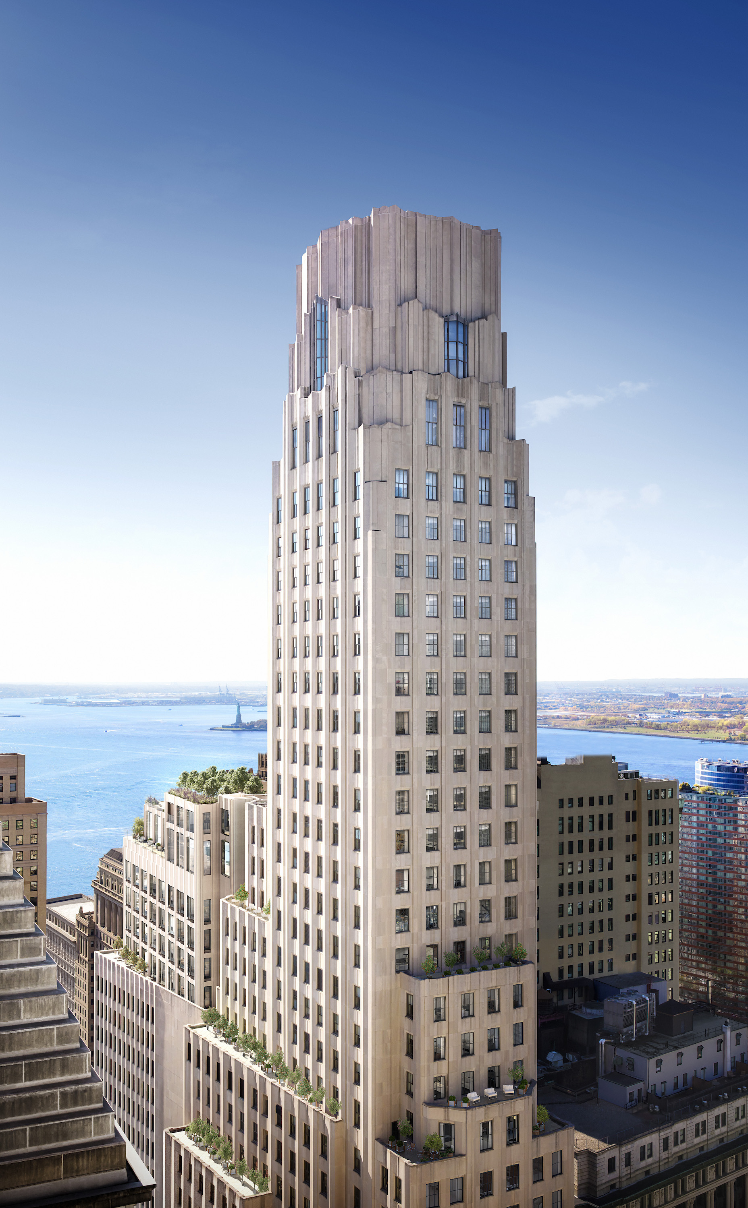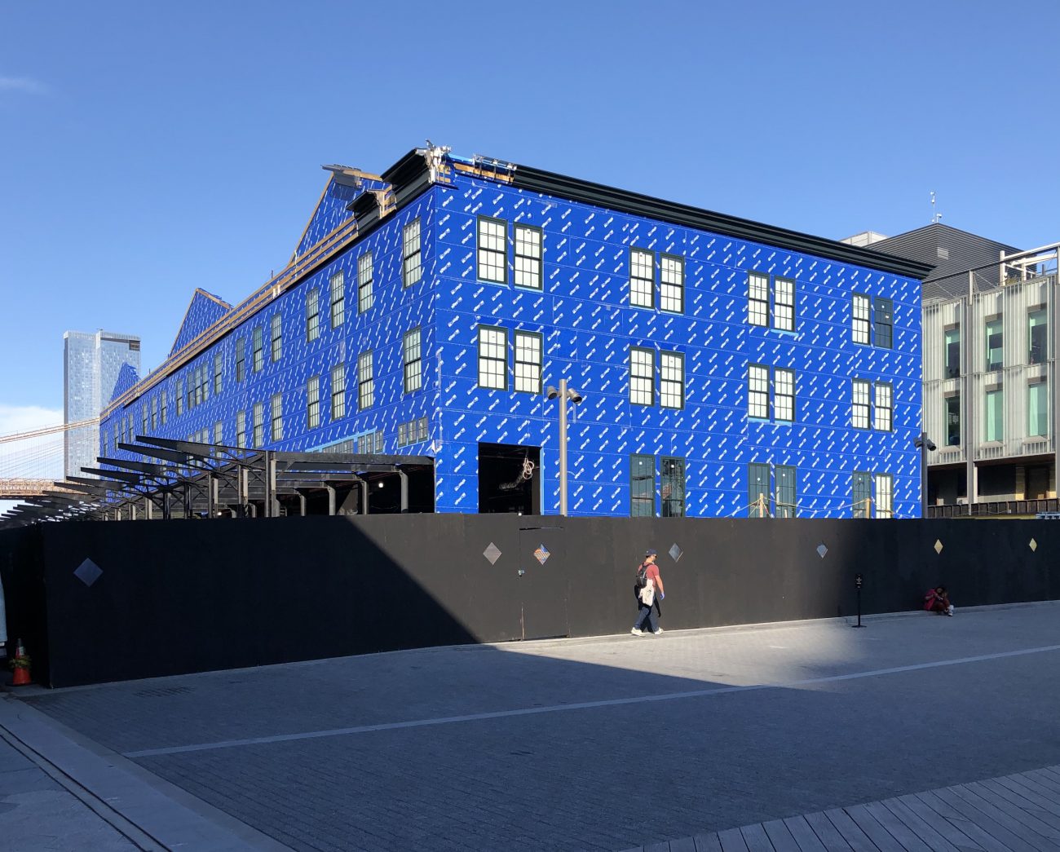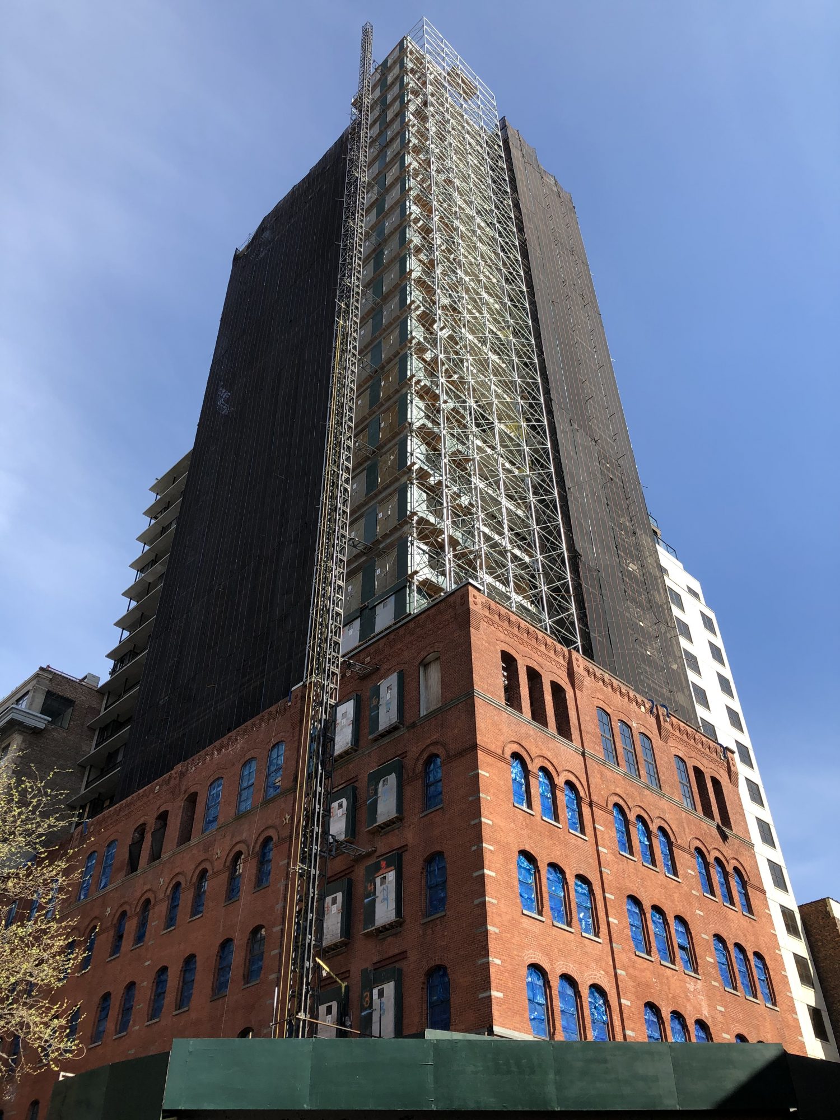700 Washington Boulevard, aka The Beach, Tops Out Along the Jersey City Waterfront
Construction has topped out on 700 Washington Boulevard, aka the Beach, a 24-story residential building in Newport, Jersey City. Formerly called The Wave, the project is designed by HLW International Architecture and Engineering and developed by LeFrak Organization. The building is located along the Hudson River waterfront just off 18th Street, bordering the northern end of Newport Green Park. A shorter 12-story sibling also stands topped out.





