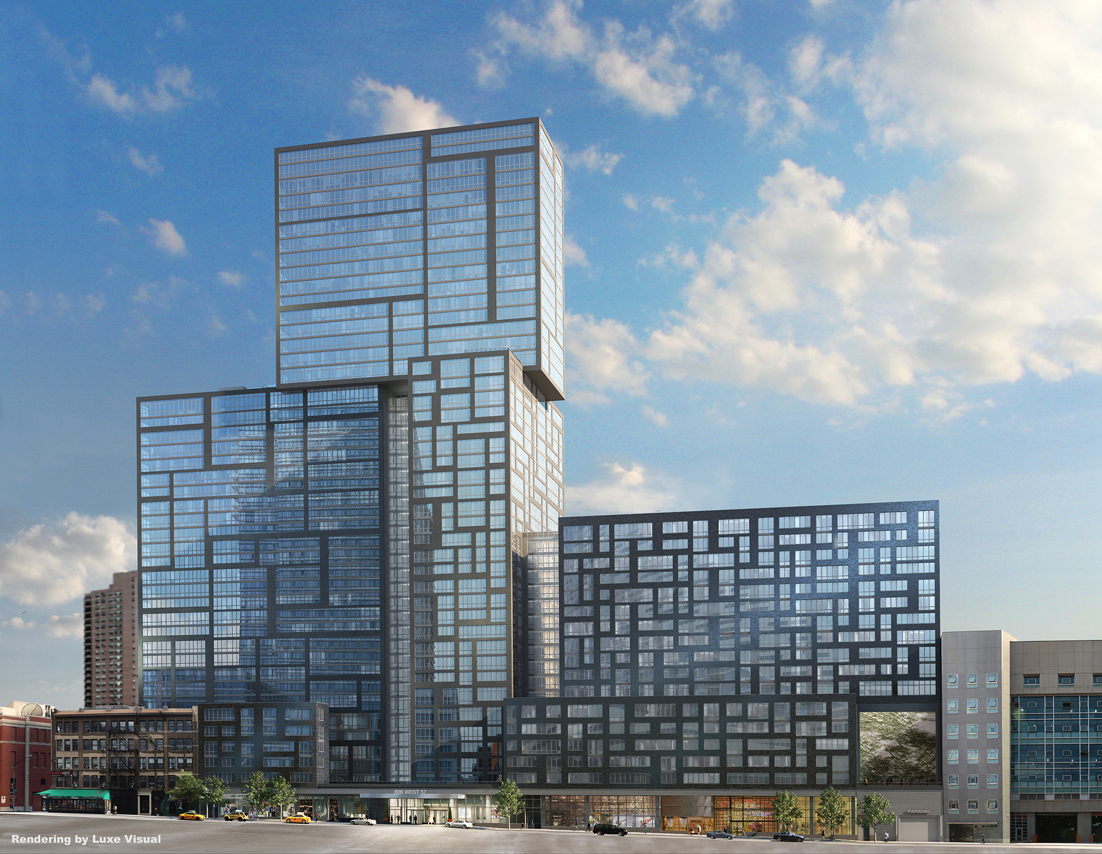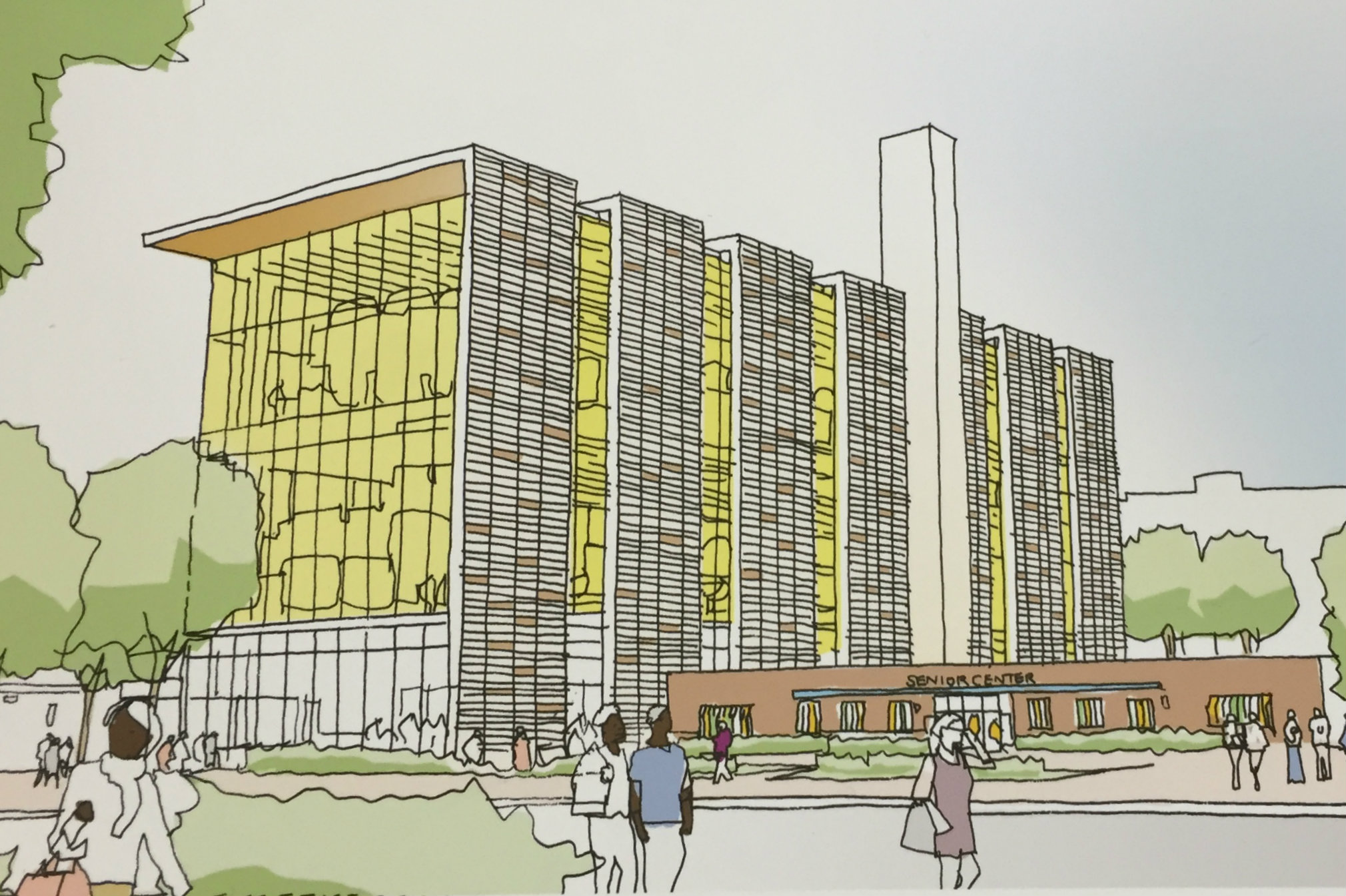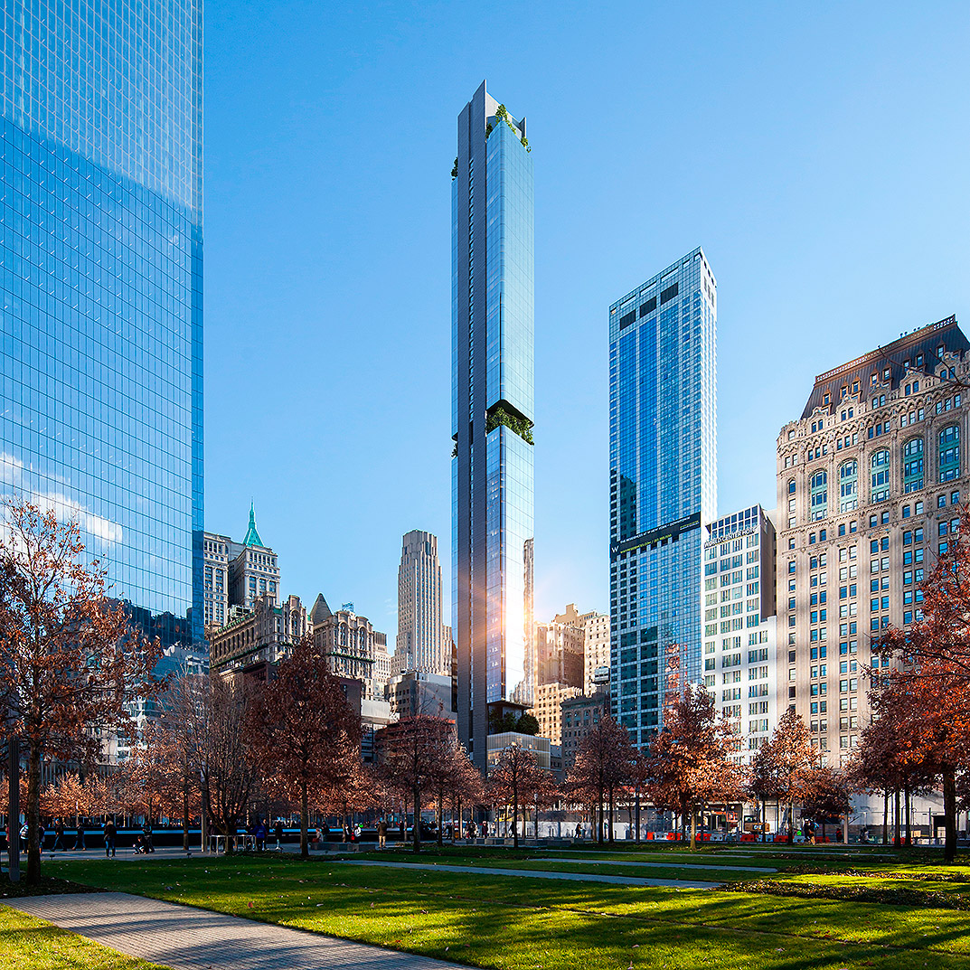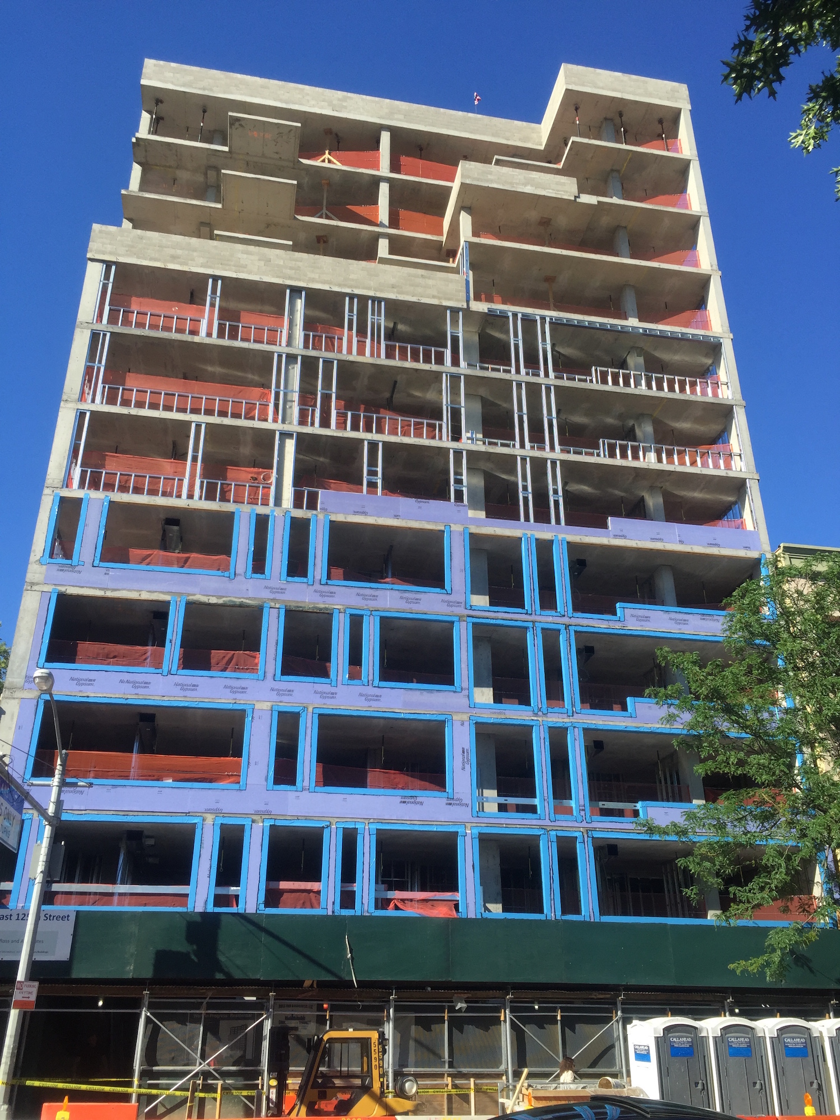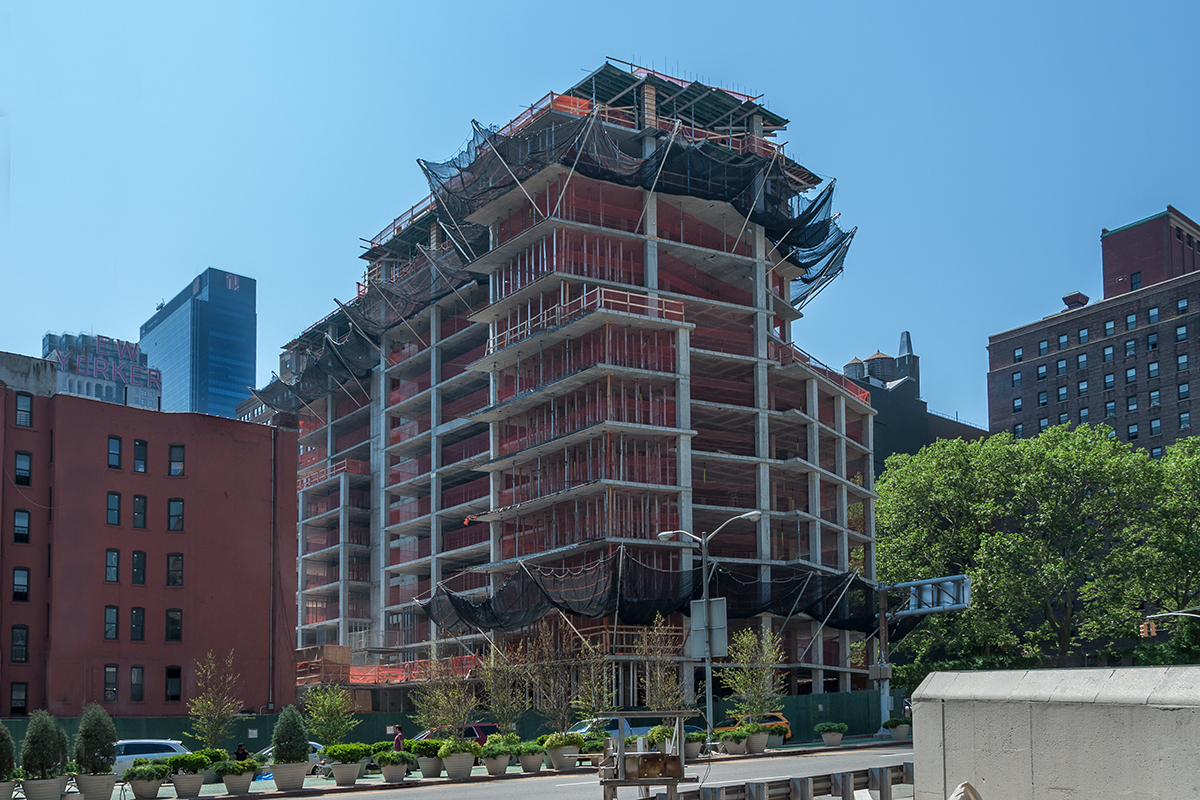Last week, the New York City Housing Authority launched a request for proposals (RFP) to develop a modern utilities system for the 28-building, 2,878-unit public housing complex called Red Hook Houses, in Red Hook. The proposed infrastructure upgrades are to include heat, hot water, electricity, and the systems of delivery for all three, according to DNAinfo. It would include two central plants, located on opposite ends of the complex at 592 Clinton Street and along Richards Street, in addition to 12 utility pods with generators. The new infrastructure is intended to disconnect Red Hook Houses from the electrical grid. That way, in the event of a black-out, the complex would be able to operate on its own. The Federal Emergency Management Agency (FEMA) is also chipping in $438,213,000 to repair damage from Hurricane Sandy. The money will be used to upgrade and renovate playgrounds, roofs, mechanical equipment, and a senior center, and contribute to the infrastructure project. Proposals are due in phases by July 22 and September 9. Kohn Pedersen Fox has already been tasked to design the project.

