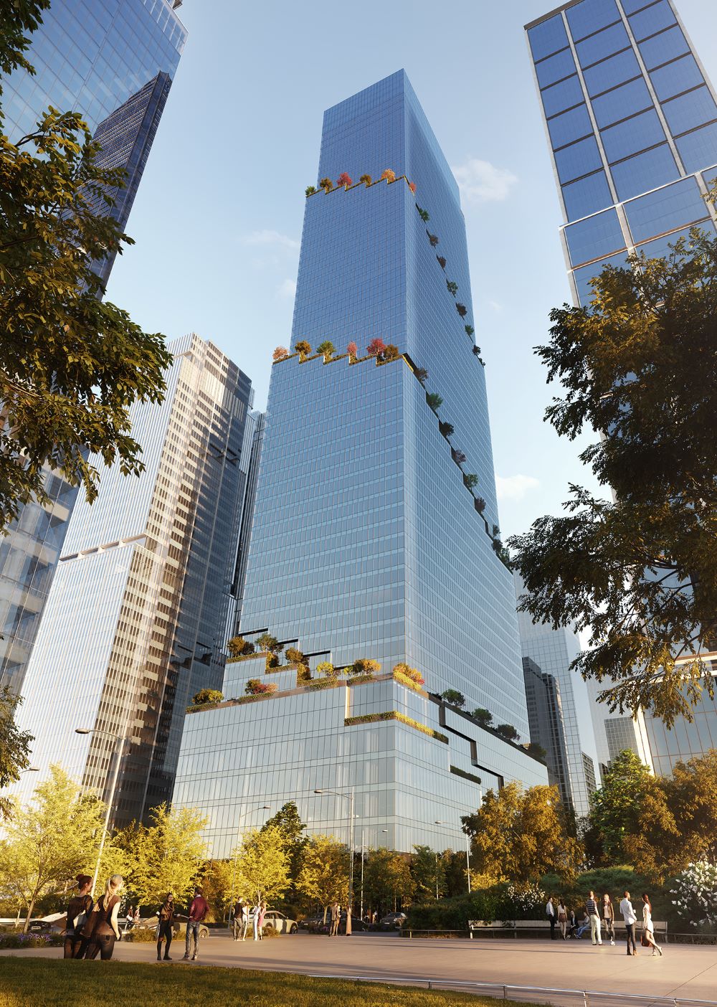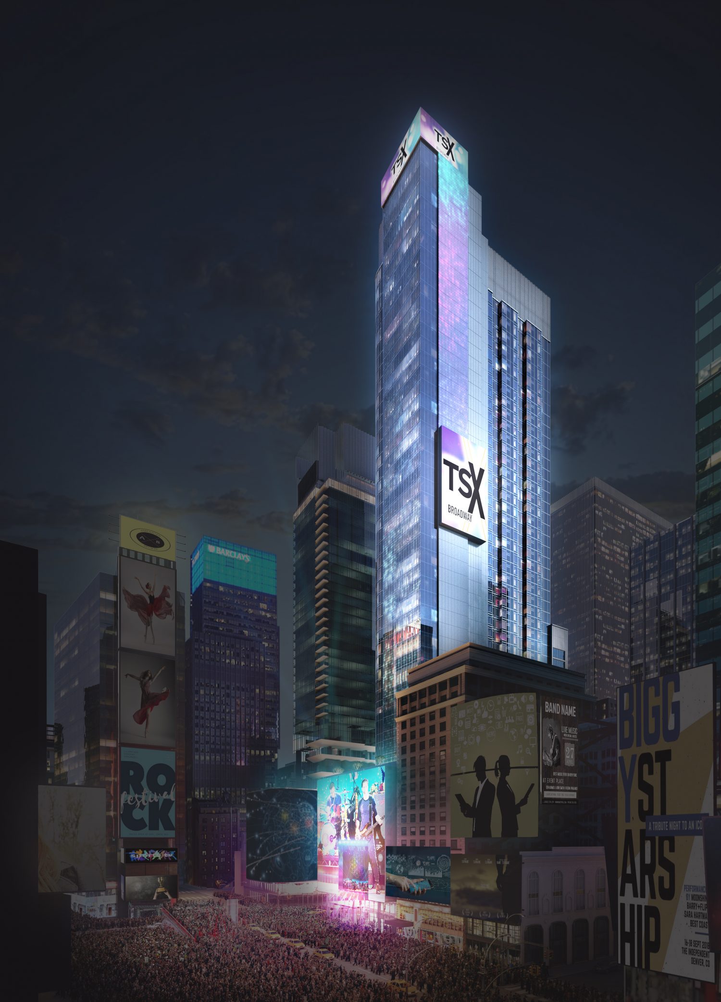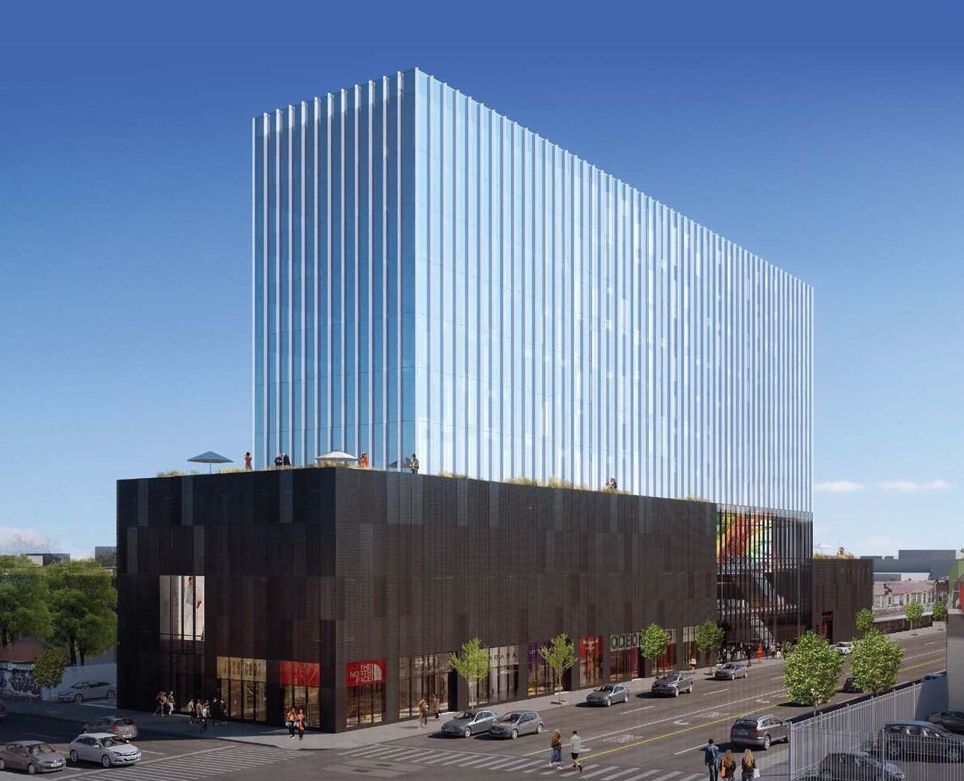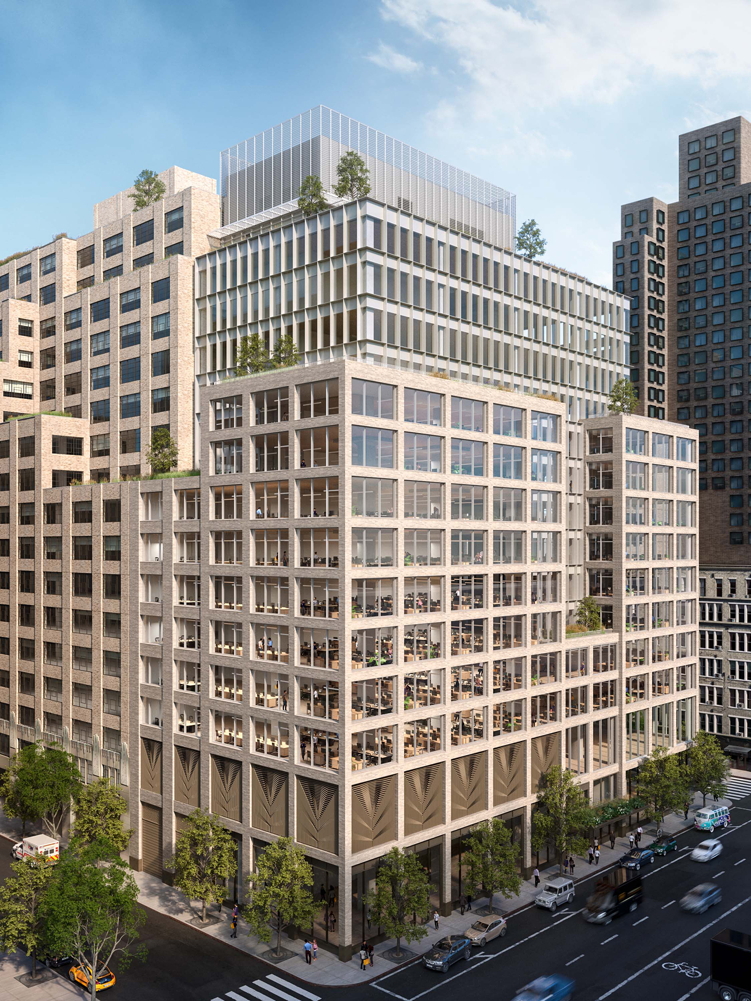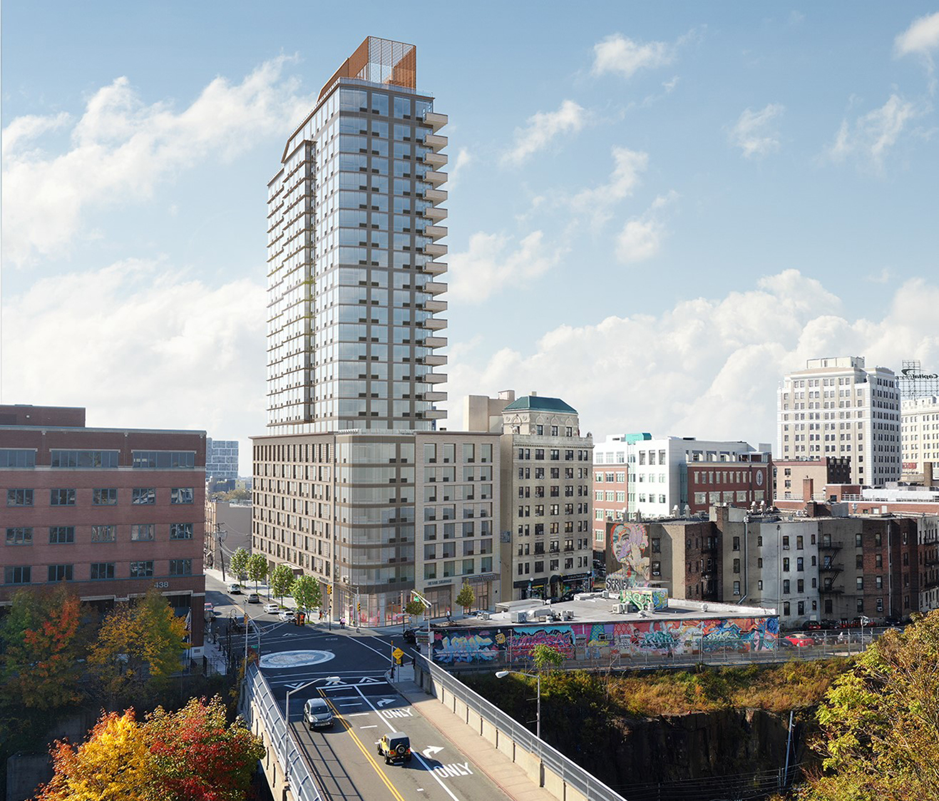HSBC Relocates US Headquarters to The Spiral at 66 Hudson Boulevard in Hudson Yards, Manhattan
HSBC is the latest company to relocate its core business operations to The Spiral, a 65-story supertall office skyscraper in Midtown West, Manhattan. Located at 66 Hudson Boulevard within the Hudson Yards district and mega-complex, the tower is designed by Bjarke Ingels Group and developed by Tishman Speyer.

