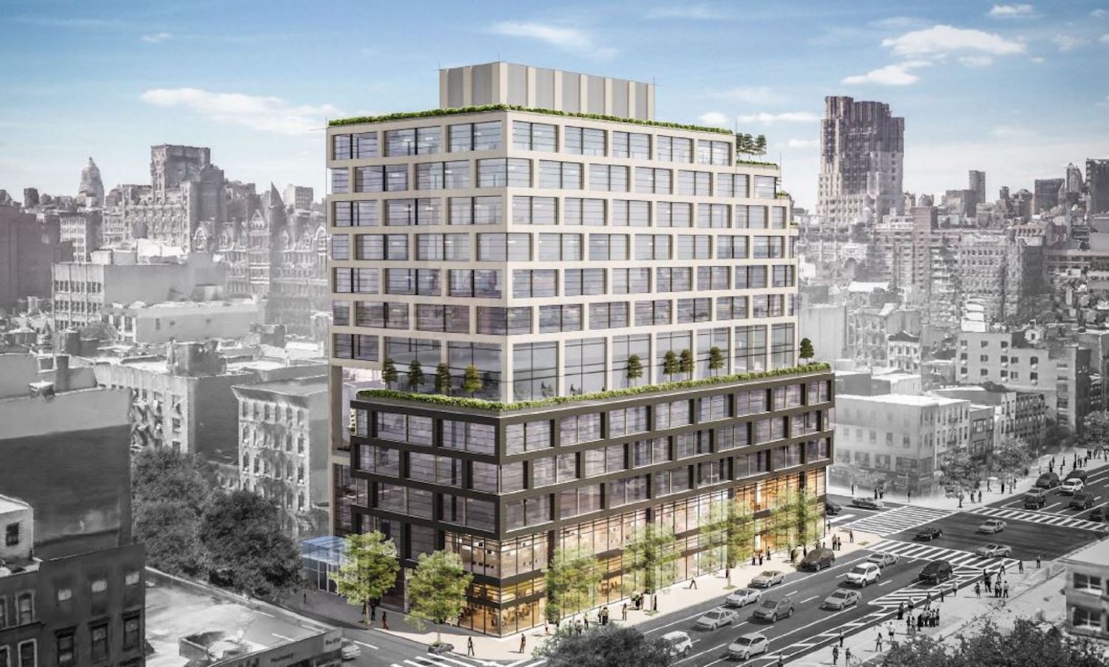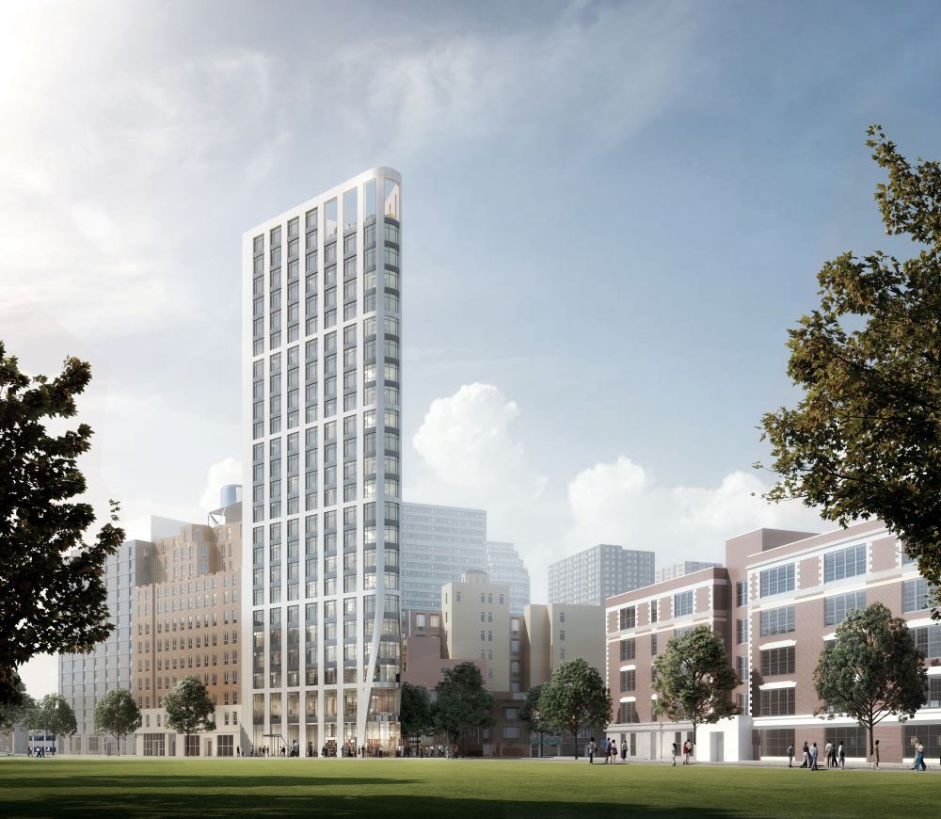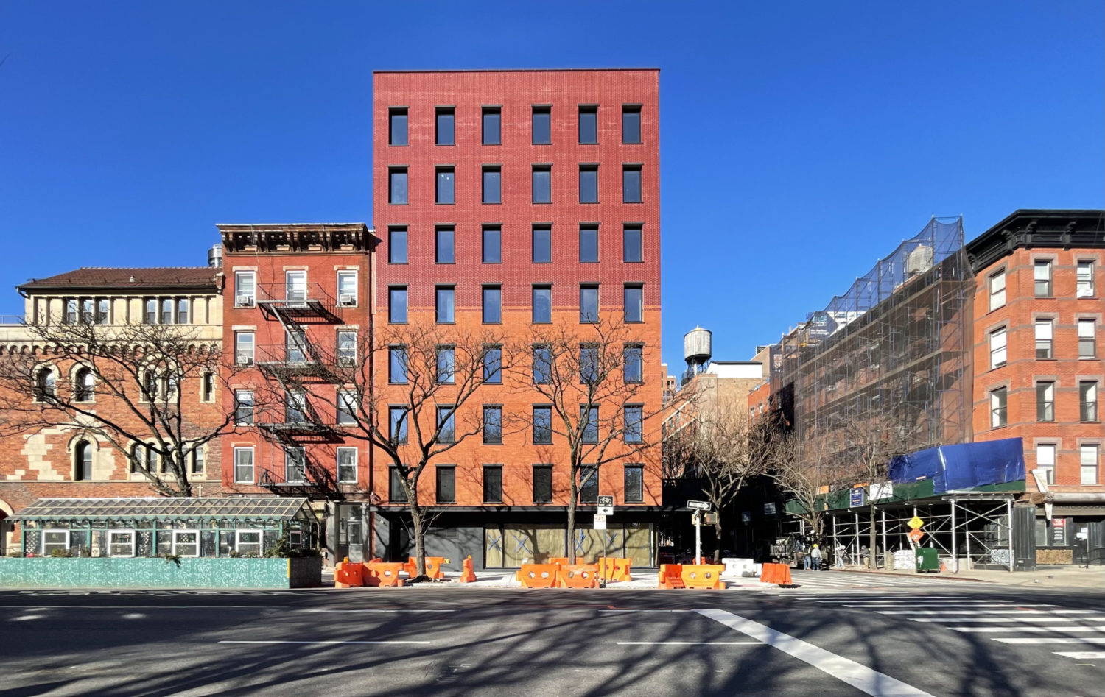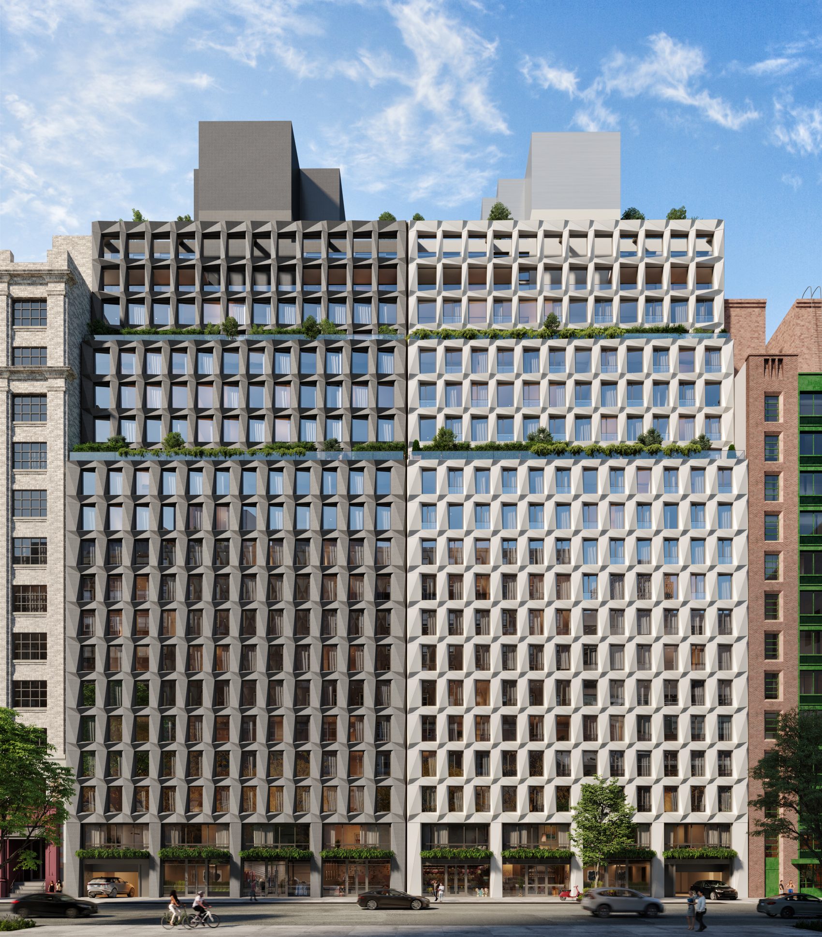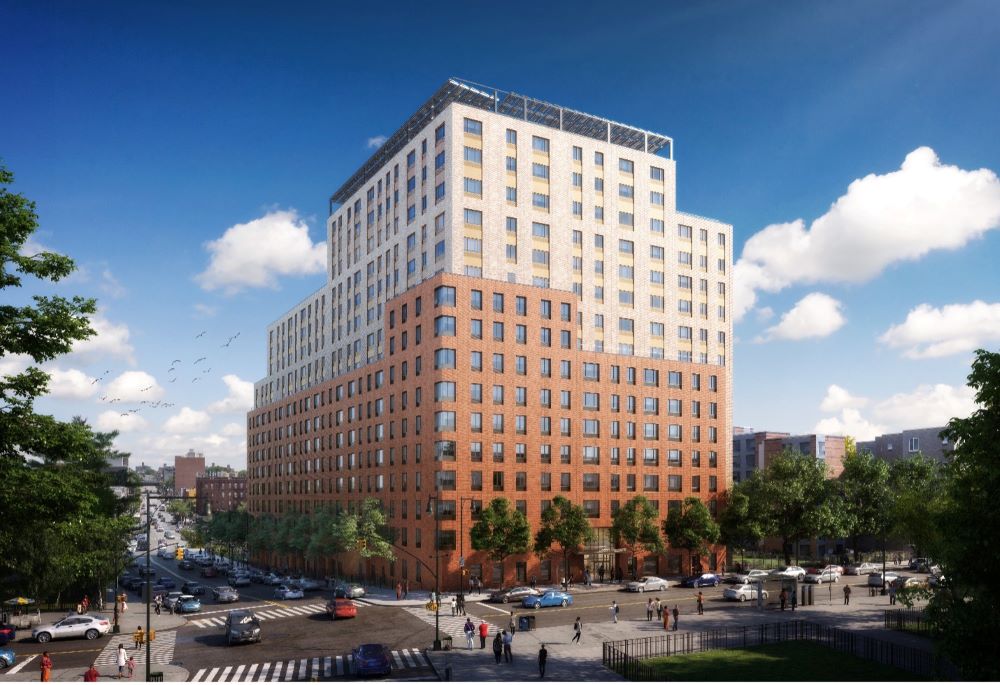Demolition Underway at 258-278 Eighth Avenue in Chelsea, Manhattan
Demolition is ramping up at 258-278 Eighth Avenue, the site of a 12-story mixed-use building in Chelsea, Manhattan. Developed by Alchemy-ABR Investment Partners and Chelsea 23rd Realty Corporation, an LLC affiliated with JJ Operating, which acquired the 40,000-square-foot parcel in 2017, the new building will yield multiple levels of retail space and 190 rental apartments. Breeze is the general contractor and Square Mile Capital and Pacific Western Bank provided $183 million in construction financing for the project, which is located along Eighth Avenue between West 23rd and West 24th Streets. The architect is still unknown.

