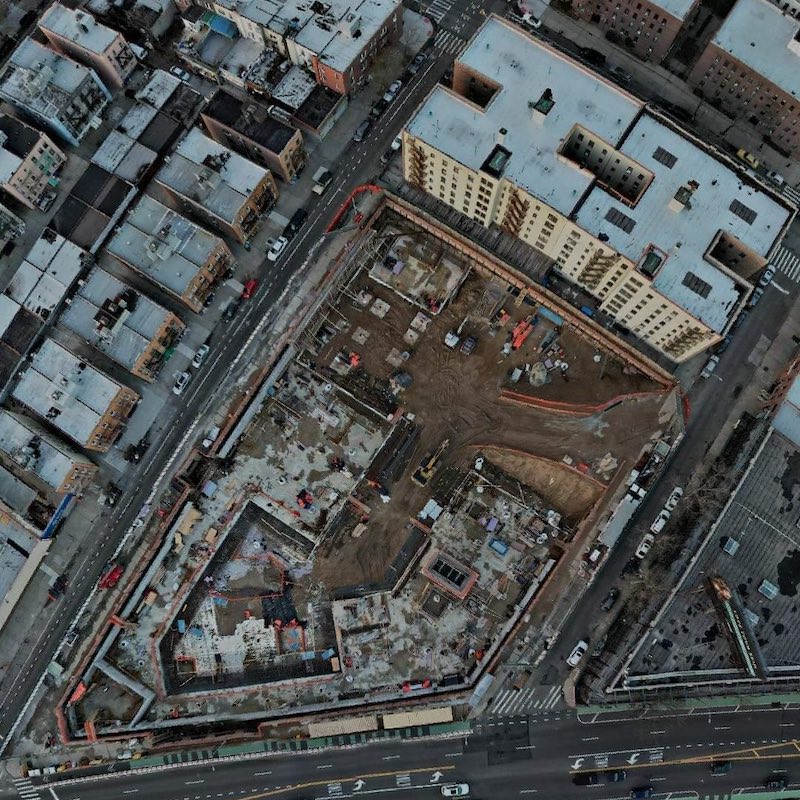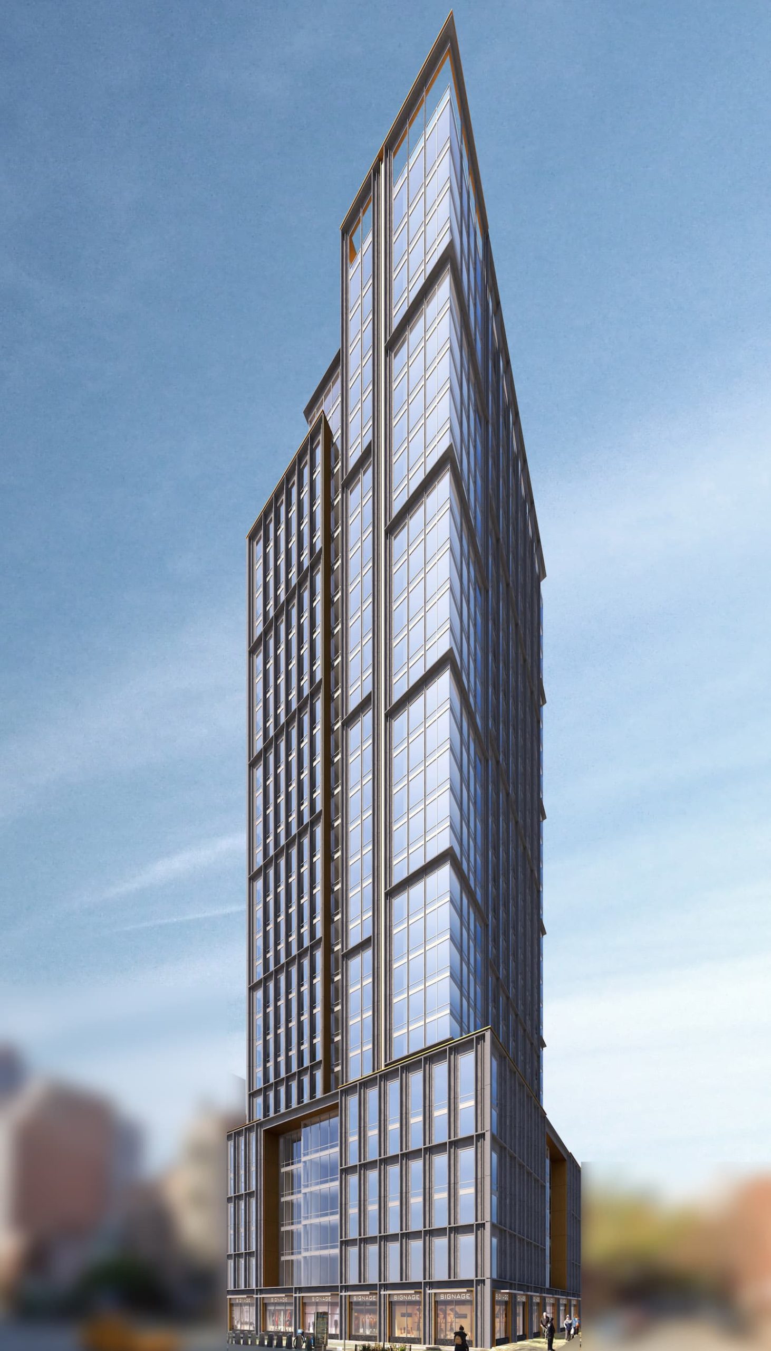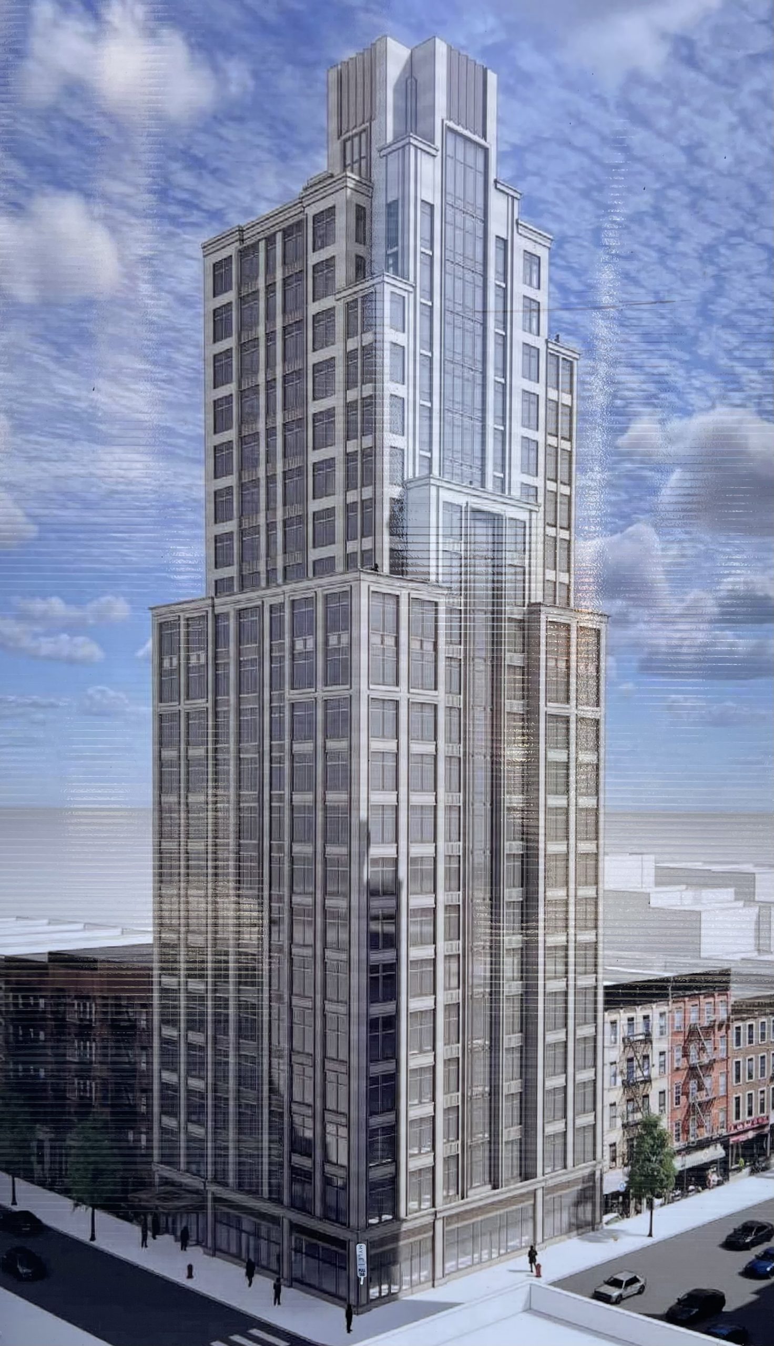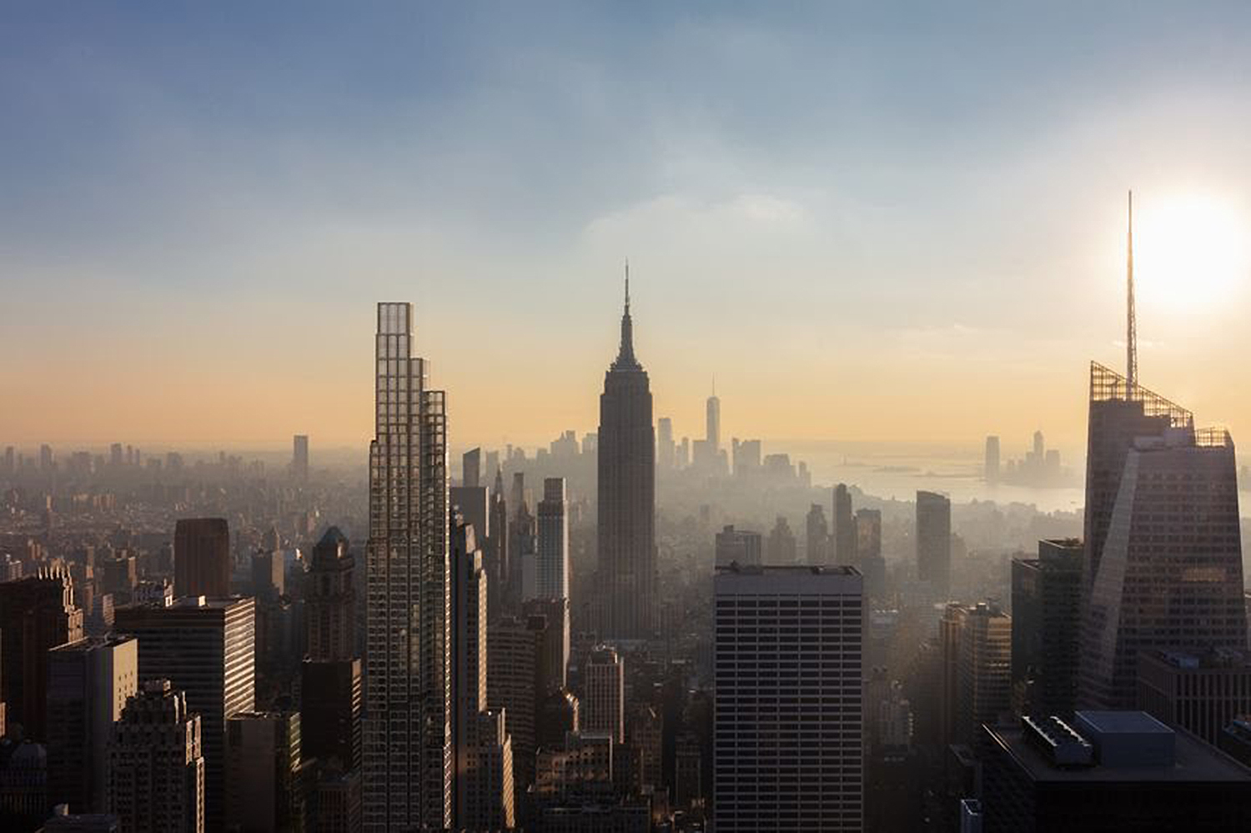Coney Island Shore Theater’s Hotel Conversion Begins at 1301 Surf Avenue in Coney Island, Brooklyn
Work has begun on the renovation and hotel conversion of the Coney Island Shore Theater, a seven-story historic building at 1301 Surf Avenue in Coney Island, Brooklyn. Designed by Gerner Kronick + Valcarcel Architects and developed by PYE Properties, the project will transform the derelict 98-year-old structure into a hotel with guest amenities and ground-floor retail space. The property is located at the corner of Surf and Stillwell Avenues and has sat abandoned since the early 1970s.





