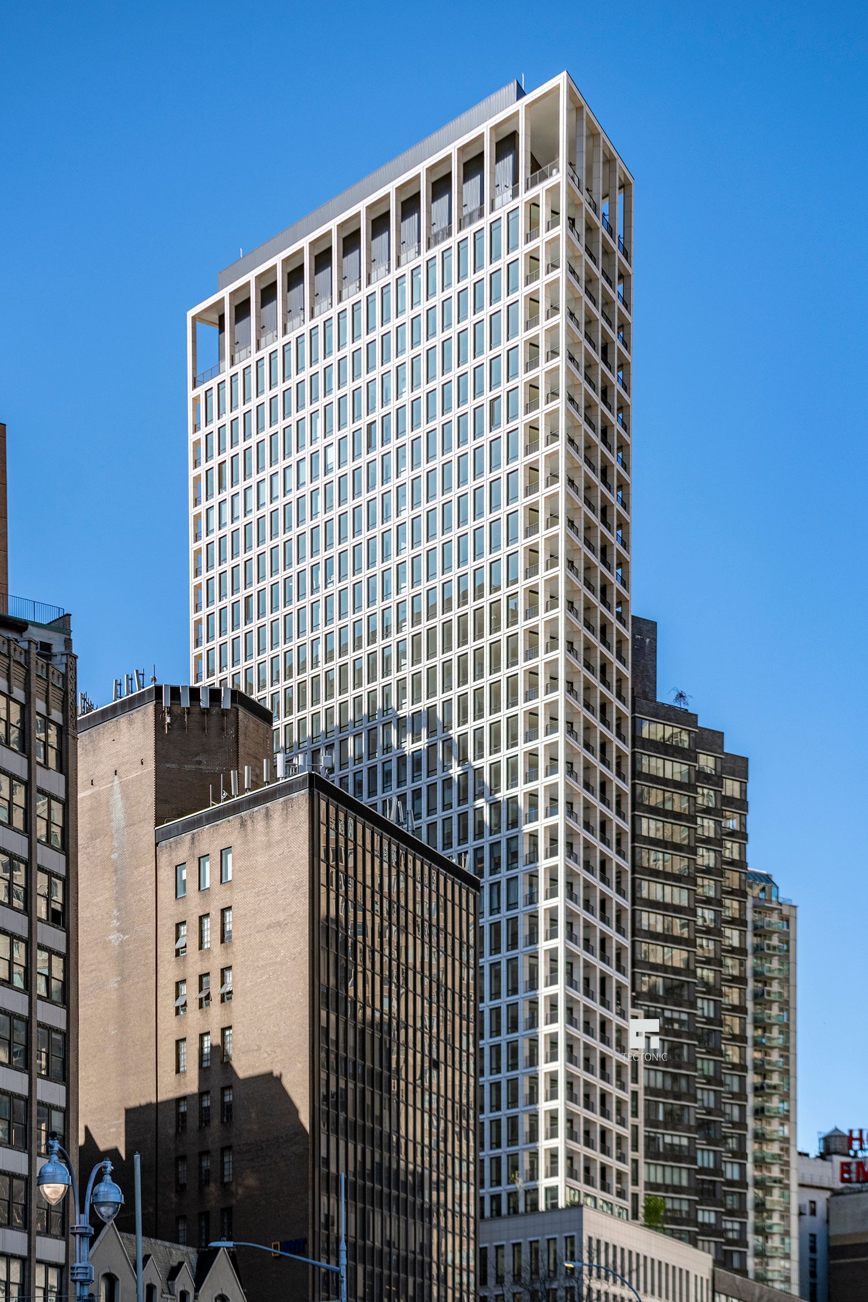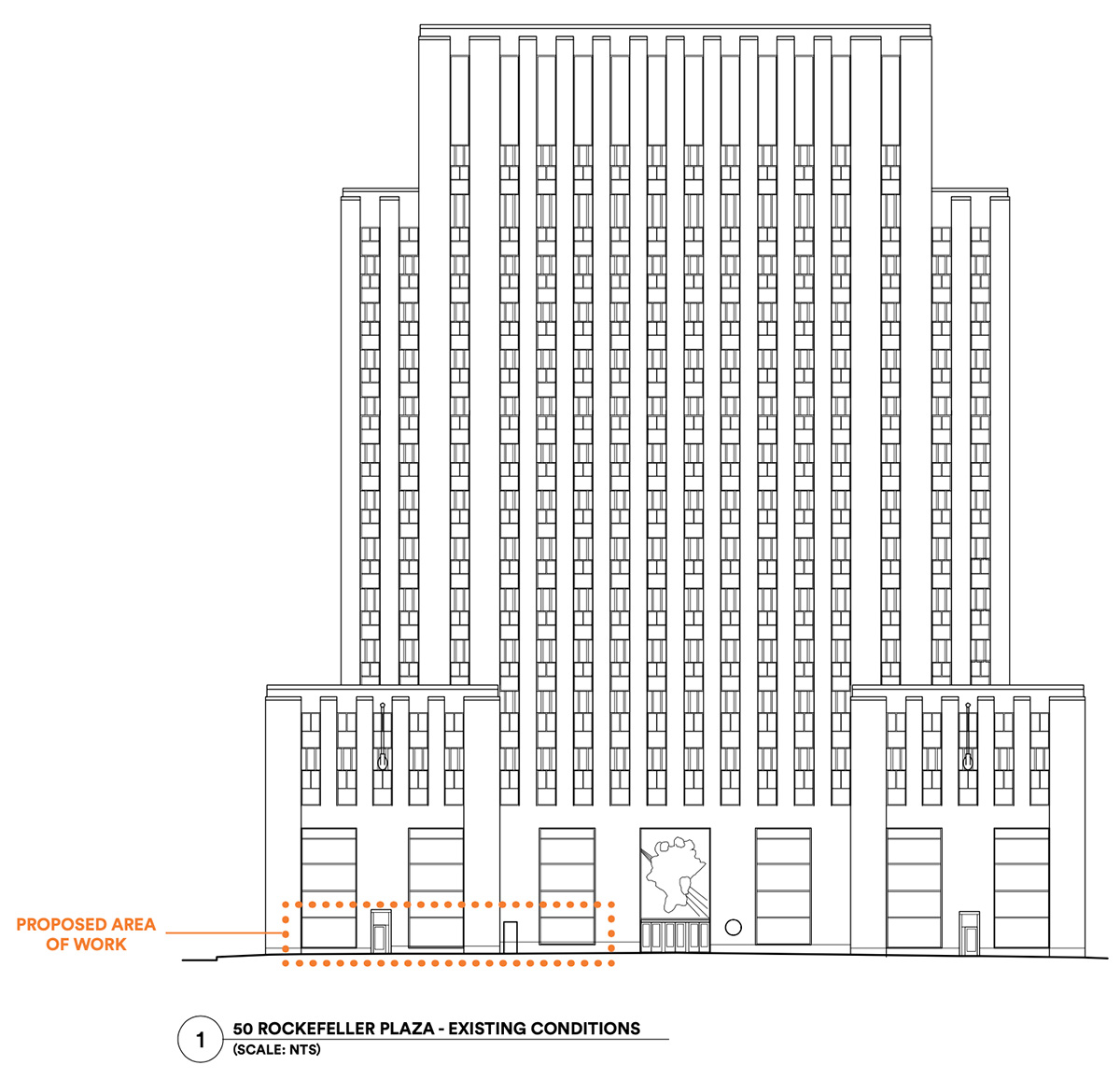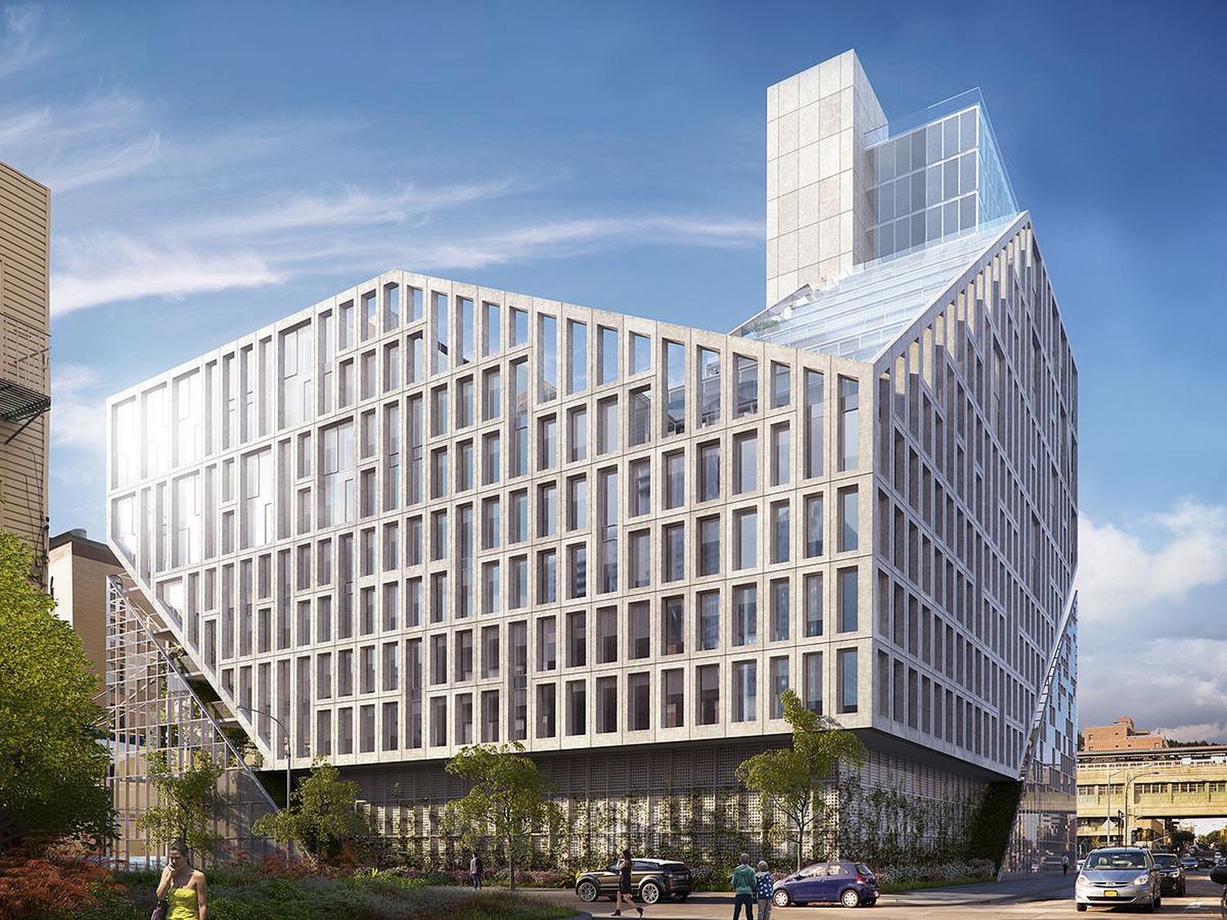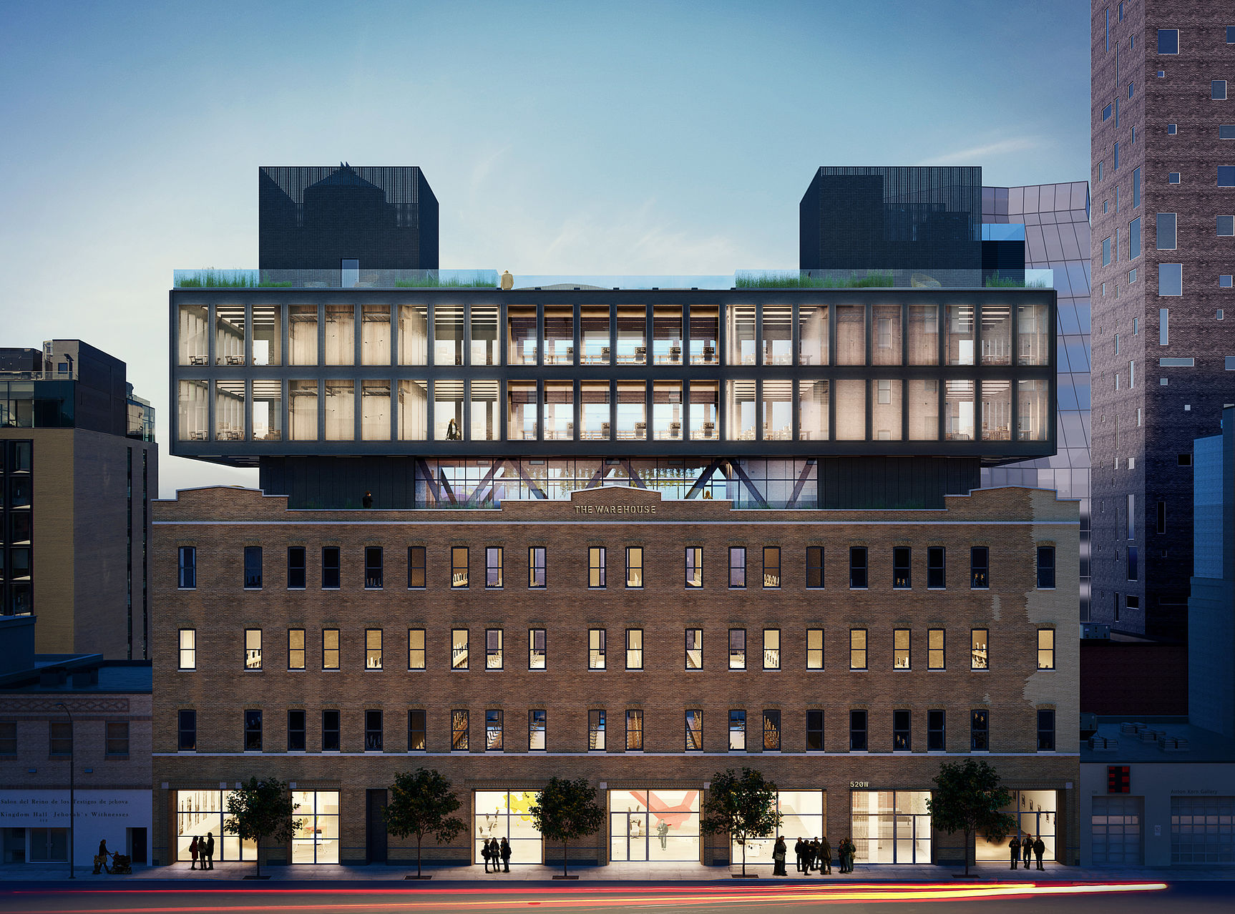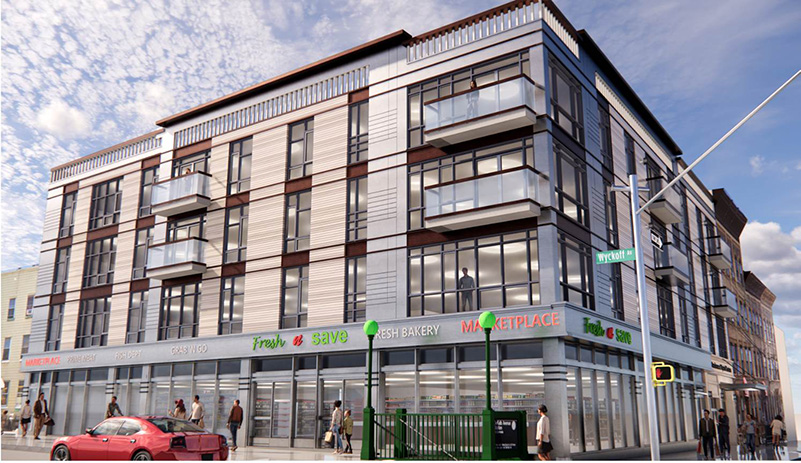SOM-Designed Park Loggia Now Fully Complete, at 15 West 61st Street On The Upper West Side
Construction is fully complete on The Park Loggia, a 416-foot-tall residential building at 15 West 61st Street on Manhattan’s Upper West Side. Formerly addressed as 1865 Broadway, the 33-story reinforced concrete structure is designed by Skidmore Owings & Merrill and developed by AvalonBay Communities. Occupancy began last fall at the property, which is located along Broadway between West 61st Street and West 62nd Street, not far from Columbus Circle.

