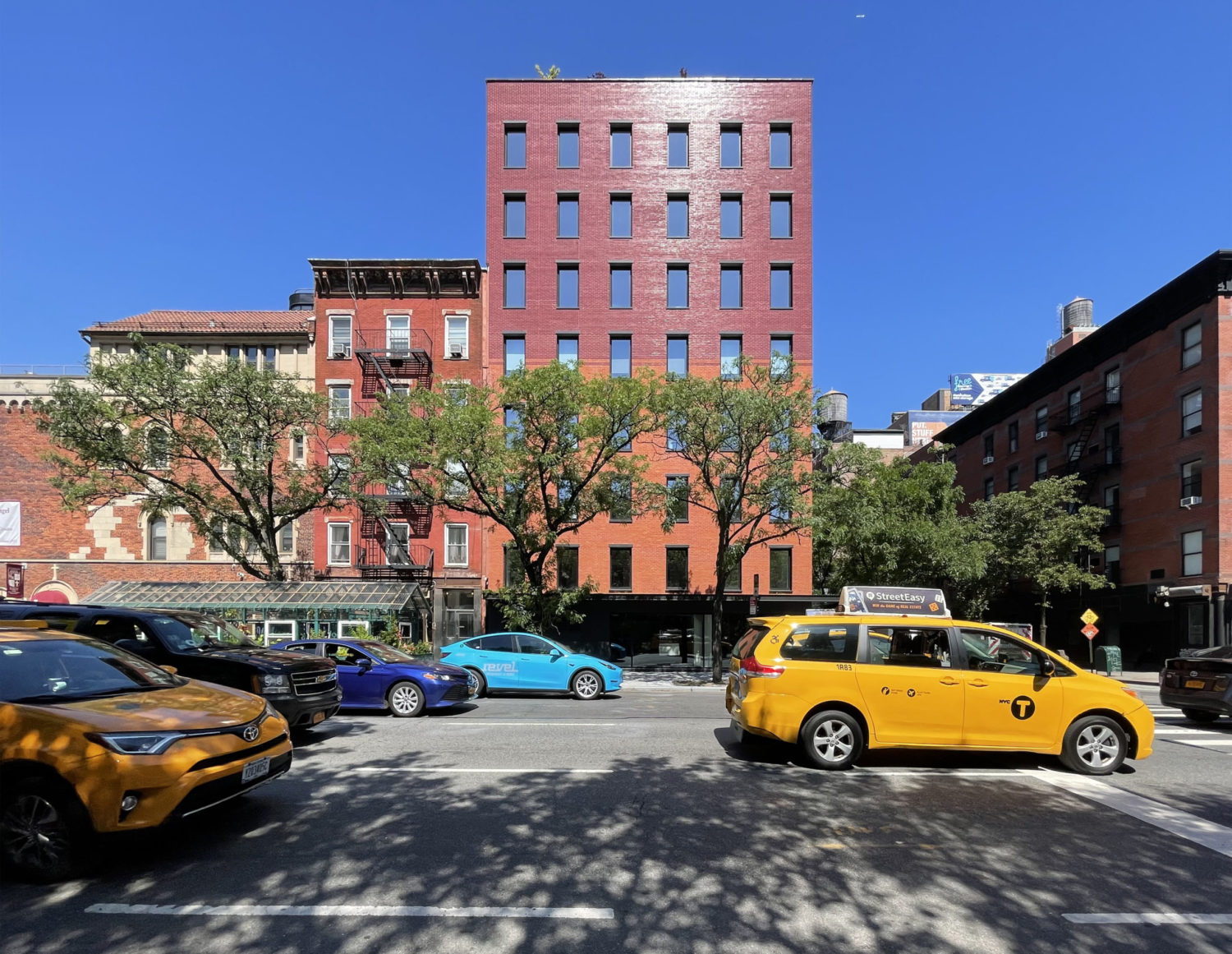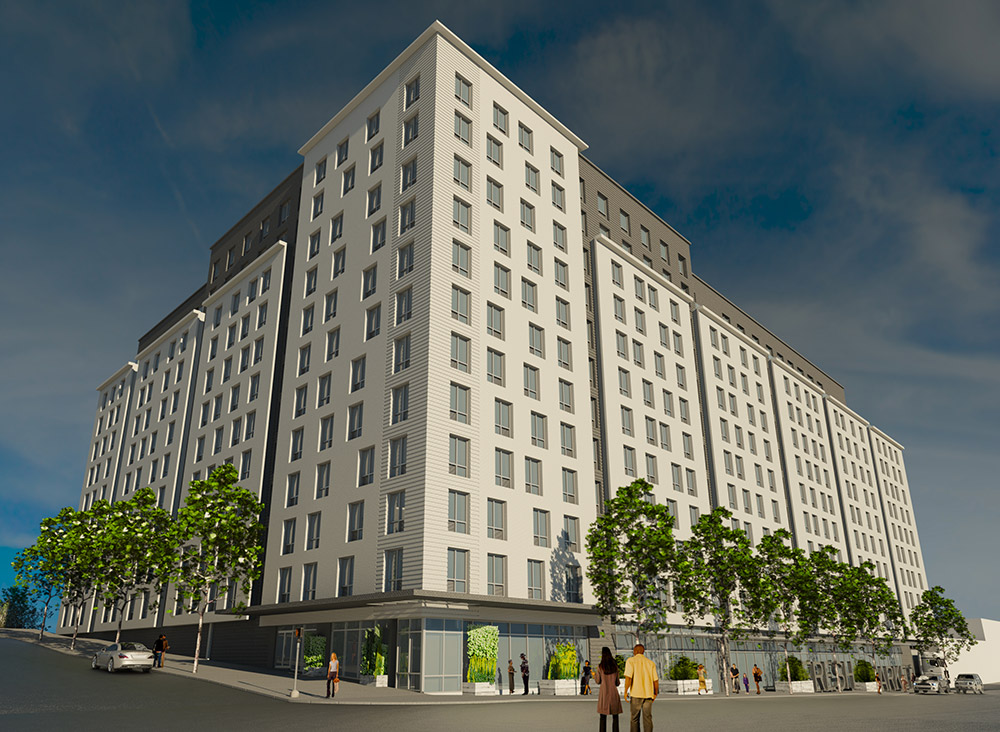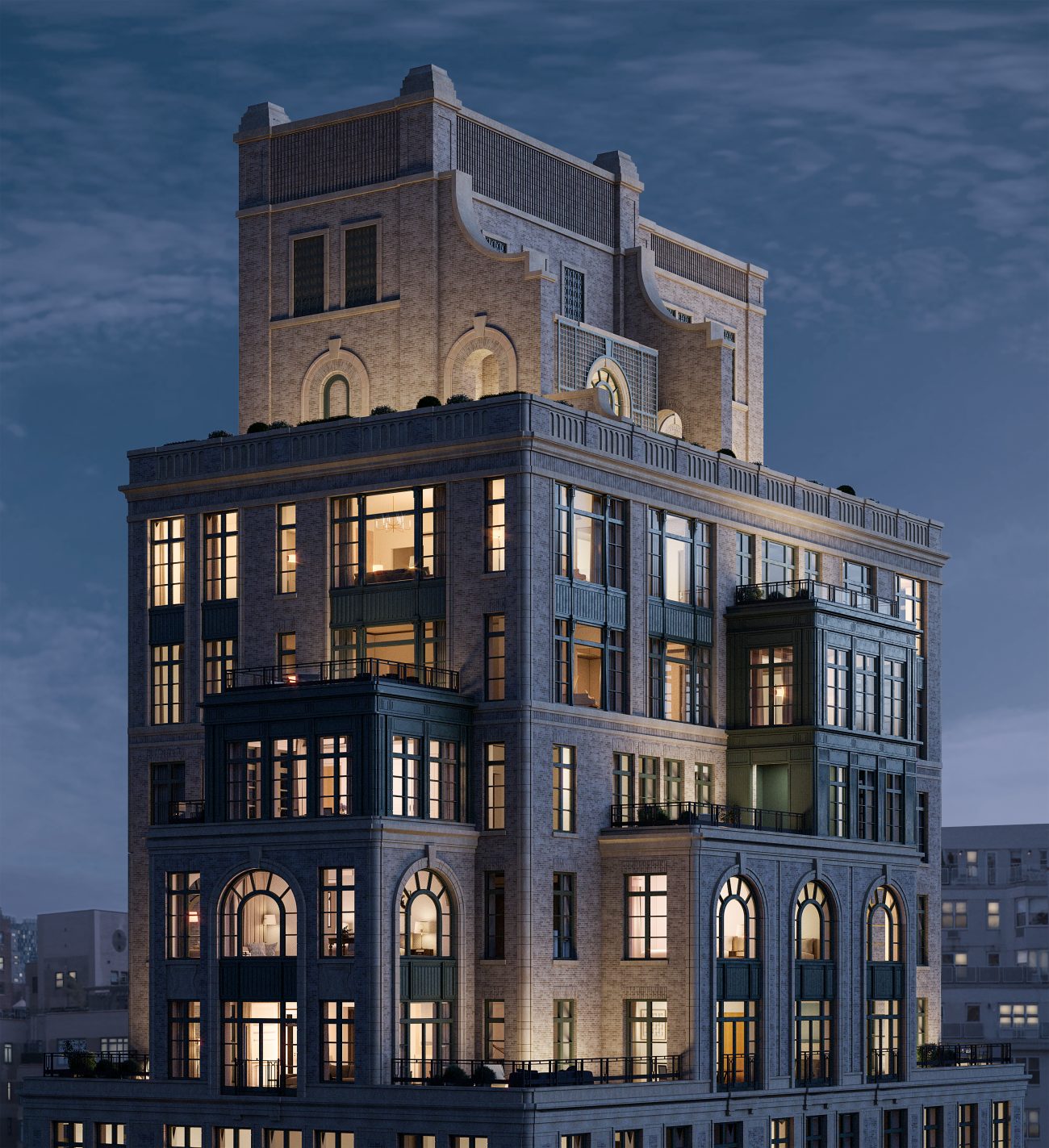310 East 86th Street’s Geometric Façade Takes Shape on Manhattan’s Upper East Side
Construction has topped out on 310 East 86th Street, a 21-story residential tower in the Yorkville section of Manhattan’s Upper East Side. Designed by ODA Architecture and developed by IGI-USA, the 145,000-square-foot building will yield 69 condominiums and an undisclosed amount of commercial space. Hunter Roberts Construction Group is the general contractor for the property, which is located between Second and Third Avenues, directly across from the 86th Street station, servicing the Q train.





