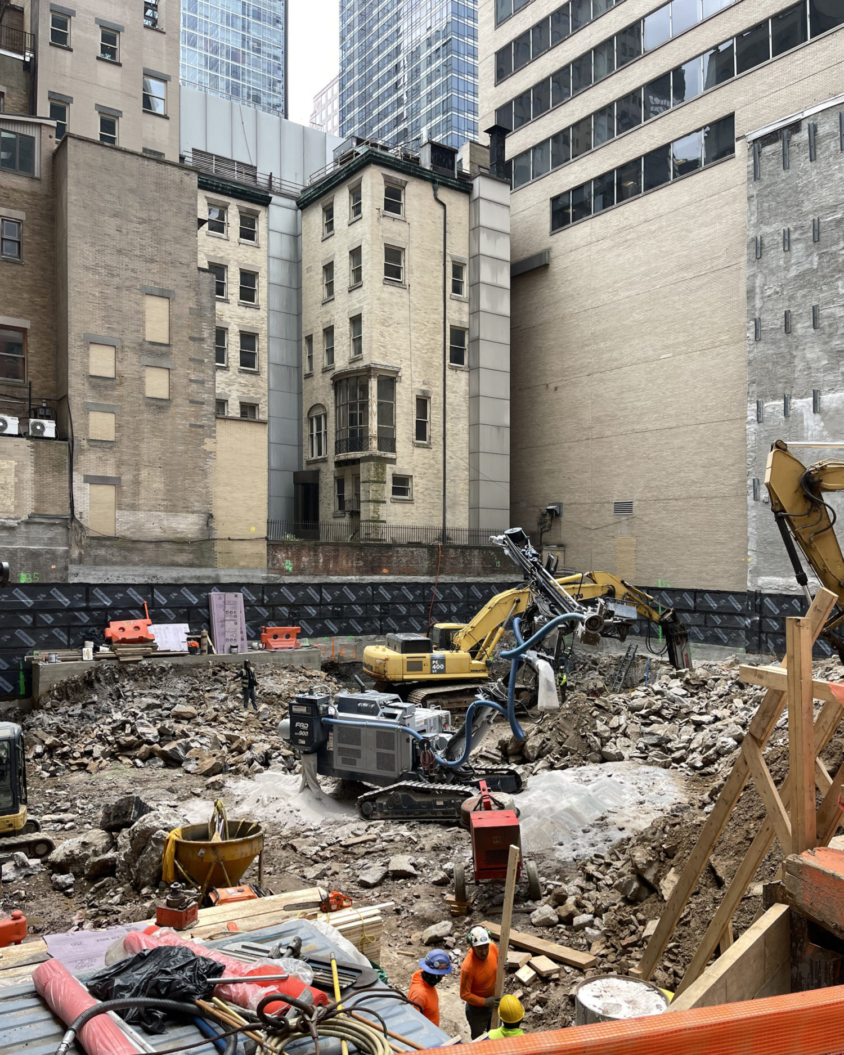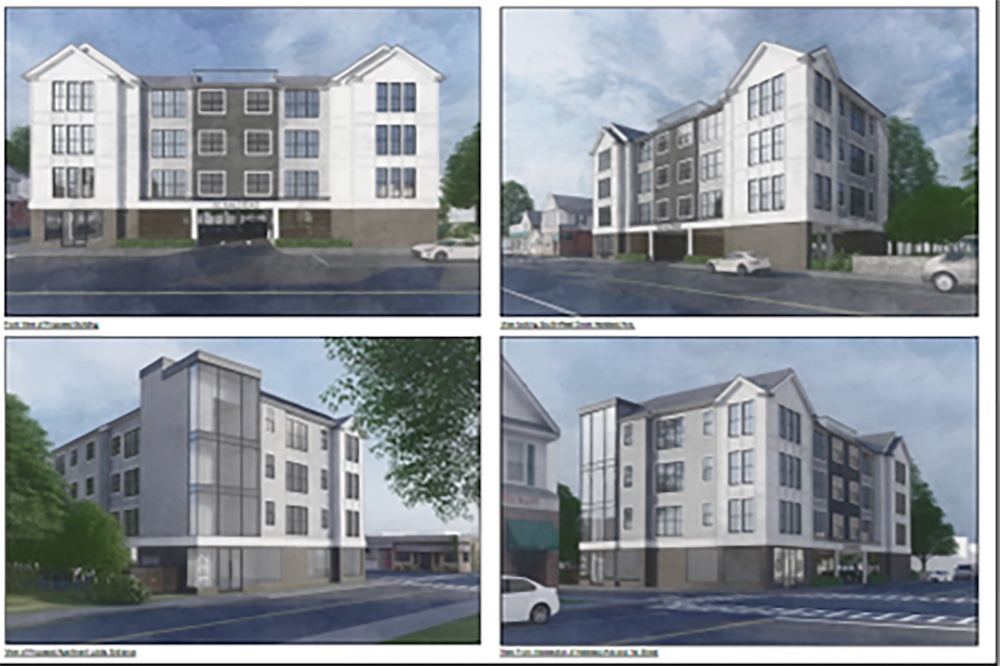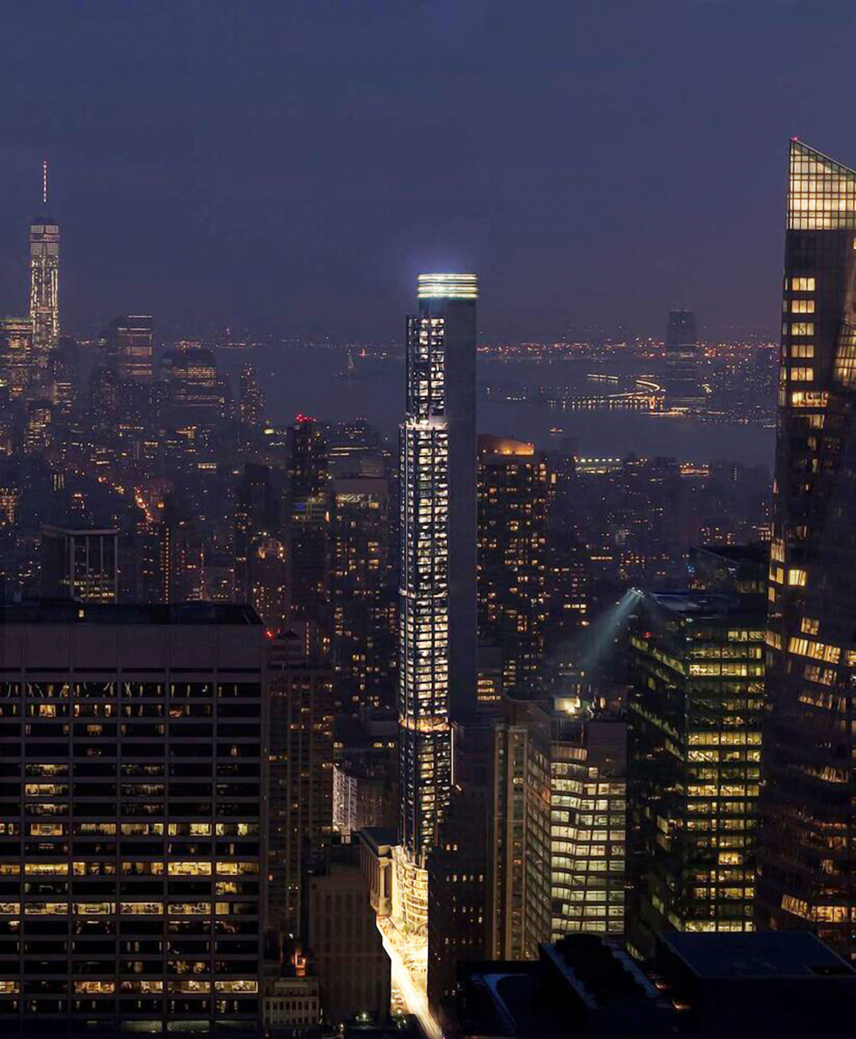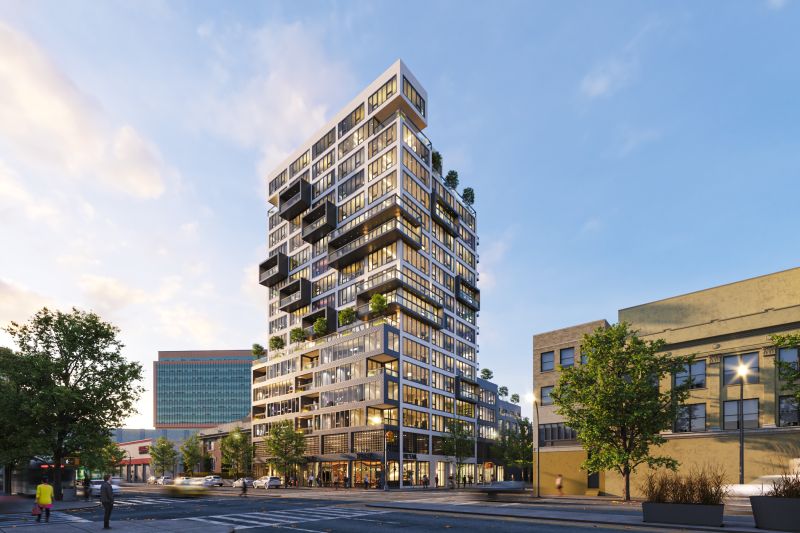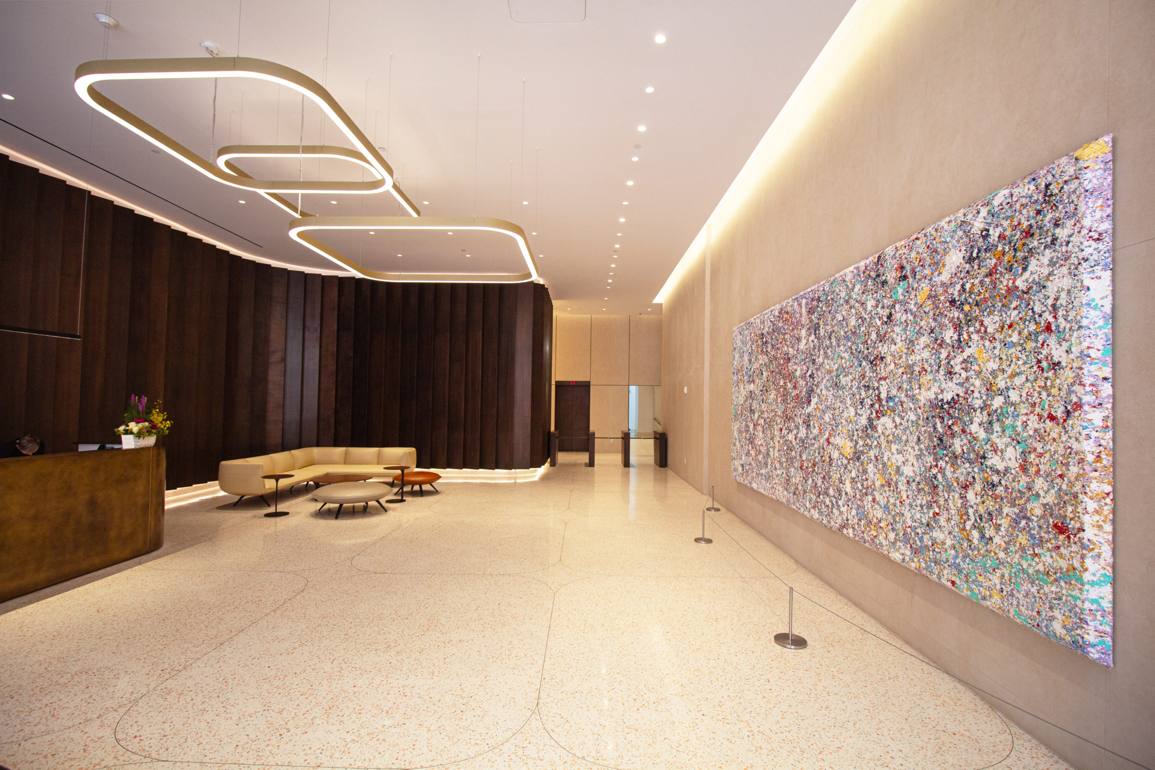Excavation Progresses at 18 West 55th Street in Midtown, Manhattan
Excavation is in full swing at 18 West 55th Street, the site of a forthcoming 24-story residential building in Midtown, Manhattan. Designed by Morris Adjmi Architects and developed Garden Homes under the 18 West 55th Street LLC, the 289-foot-tall structure will yield 152,084 square feet with 97 rental units spread across 127,909 square feet, as well as 6,380 square feet of ground-floor commercial space and a 10,343-square-foot cellar level. Garden Homes and co-developer and general contractor Skyline Developers purchased the property, which is located between Fifth and Sixth Avenues, for $75 million in 2019.

