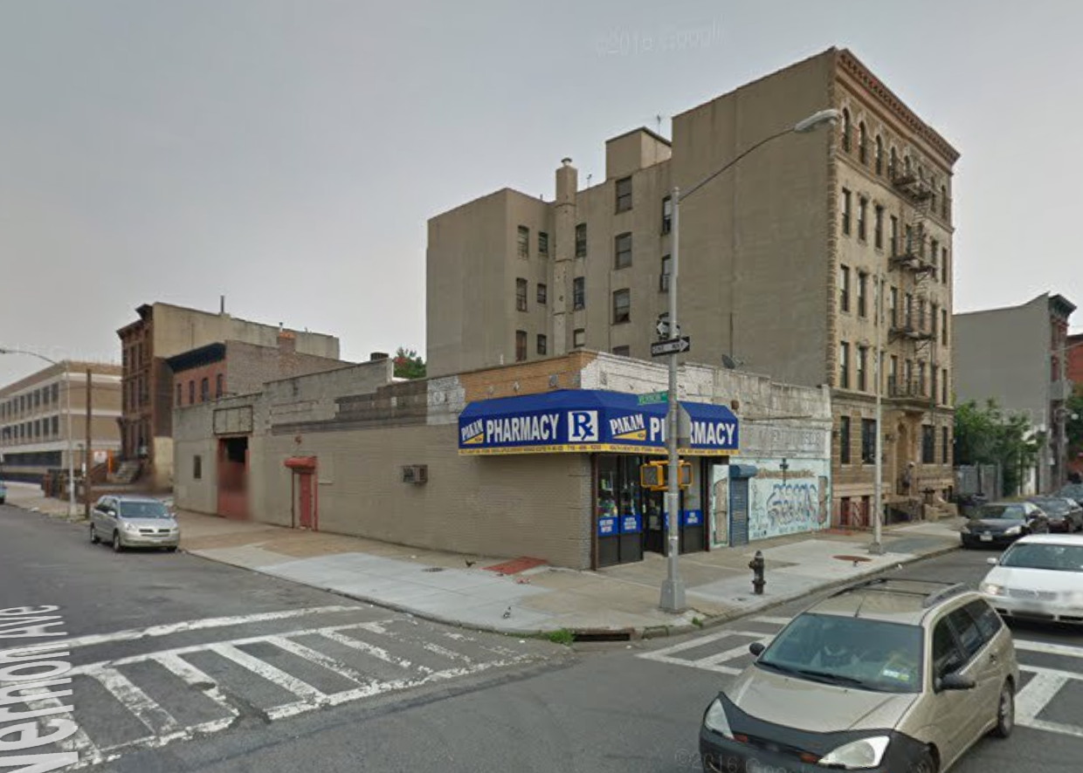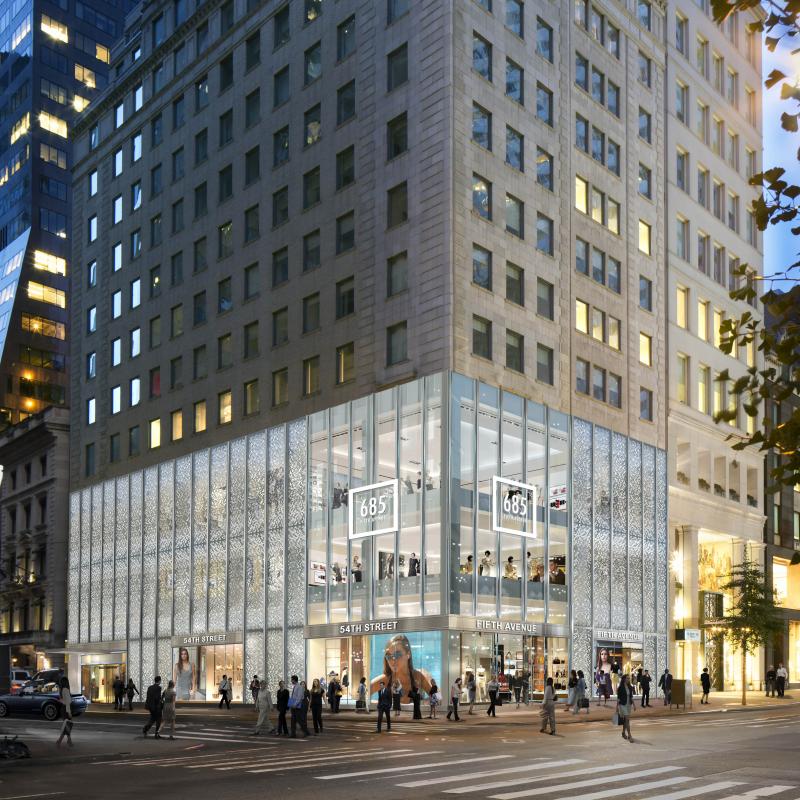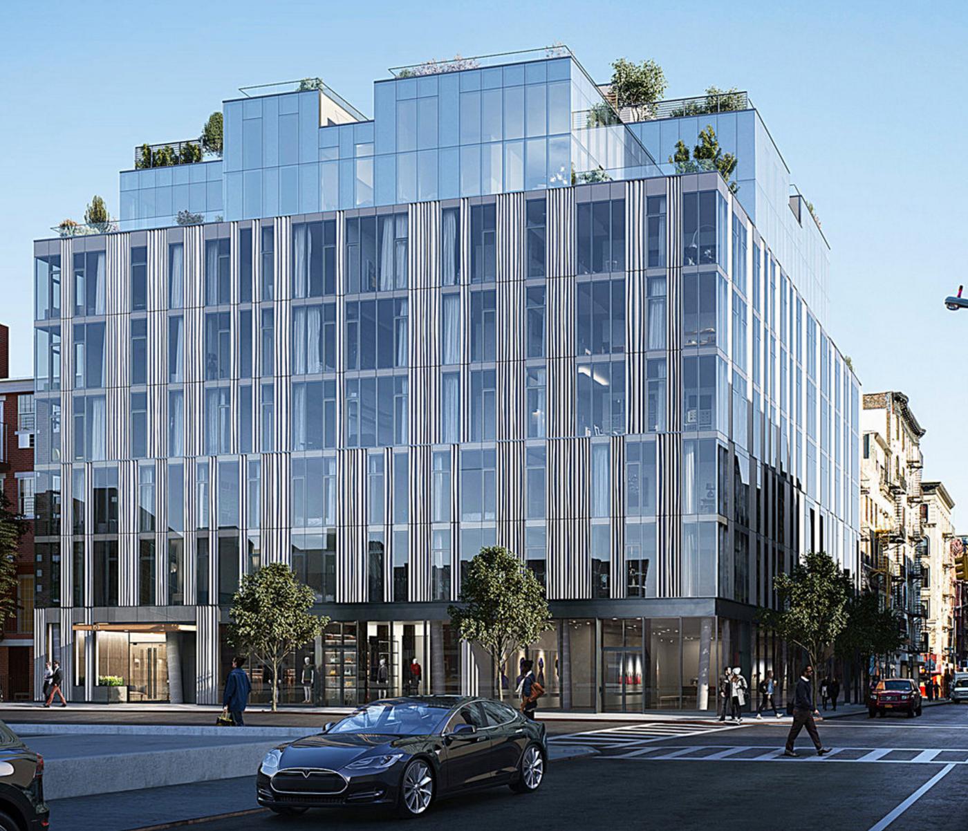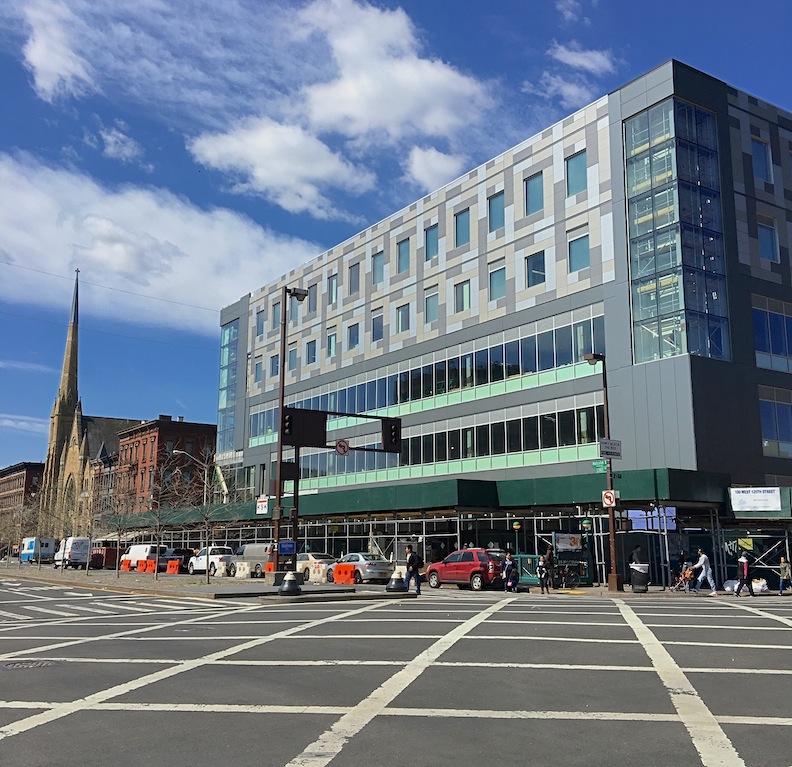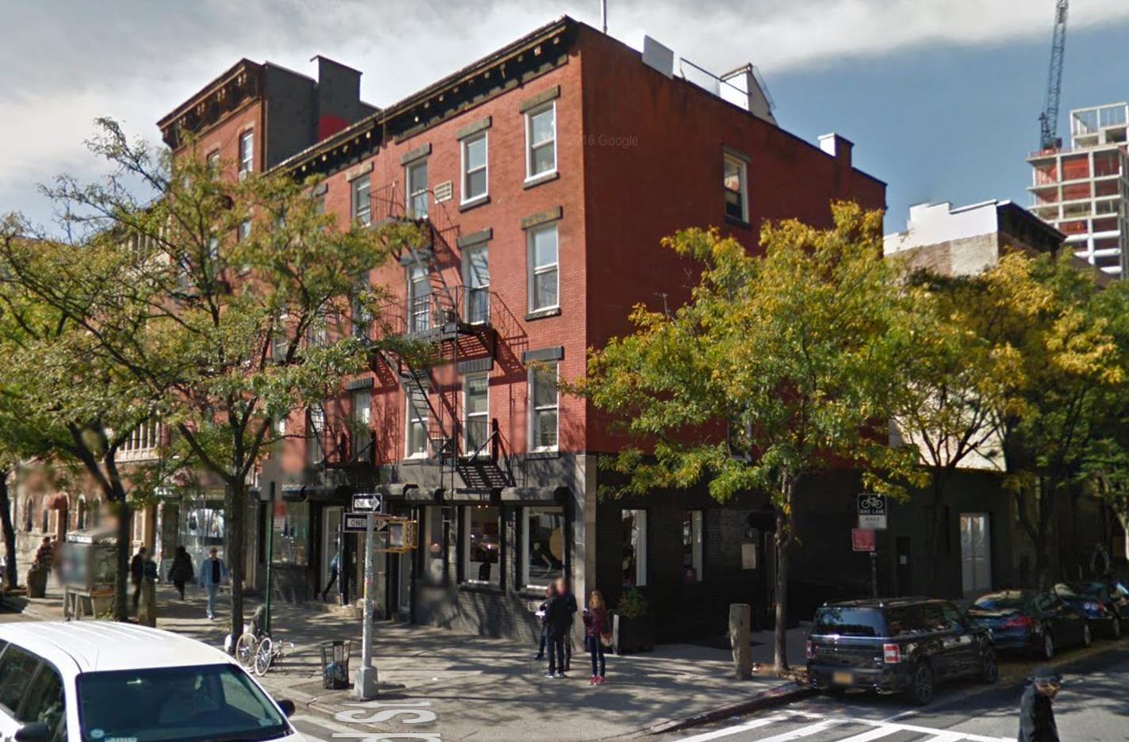Five-Story, 12-Unit Mixed-Use Building Filed at 597 Marcy Avenue, Bedford-Stuyvesant
Brooklyn-based Waterfront Property Management has filed applications for a five-story, 12-unit mixed-use building at 597 Marcy Avenue, in northern Bedford-Stuyvesant, located two blocks from the Myrtle-Willoughby Avs. stop on the G train. The structure will encompass 17,888 square feet, and will include 3,150 square feet of ground-floor retail space. There will also be 3,400 square feet of doctors’ offices on the second floor. The residential units will be located on the third through fifth floors, averaging 889 square feet apiece. Amenities include 3,454 square feet of recreational space in the cellar, in addition to storage space for 12 bicycles. Maspeth-based Genaro R. Urueta is the architect of record. Demolition permits were filed in 2014 to remove the existing single-story building.

