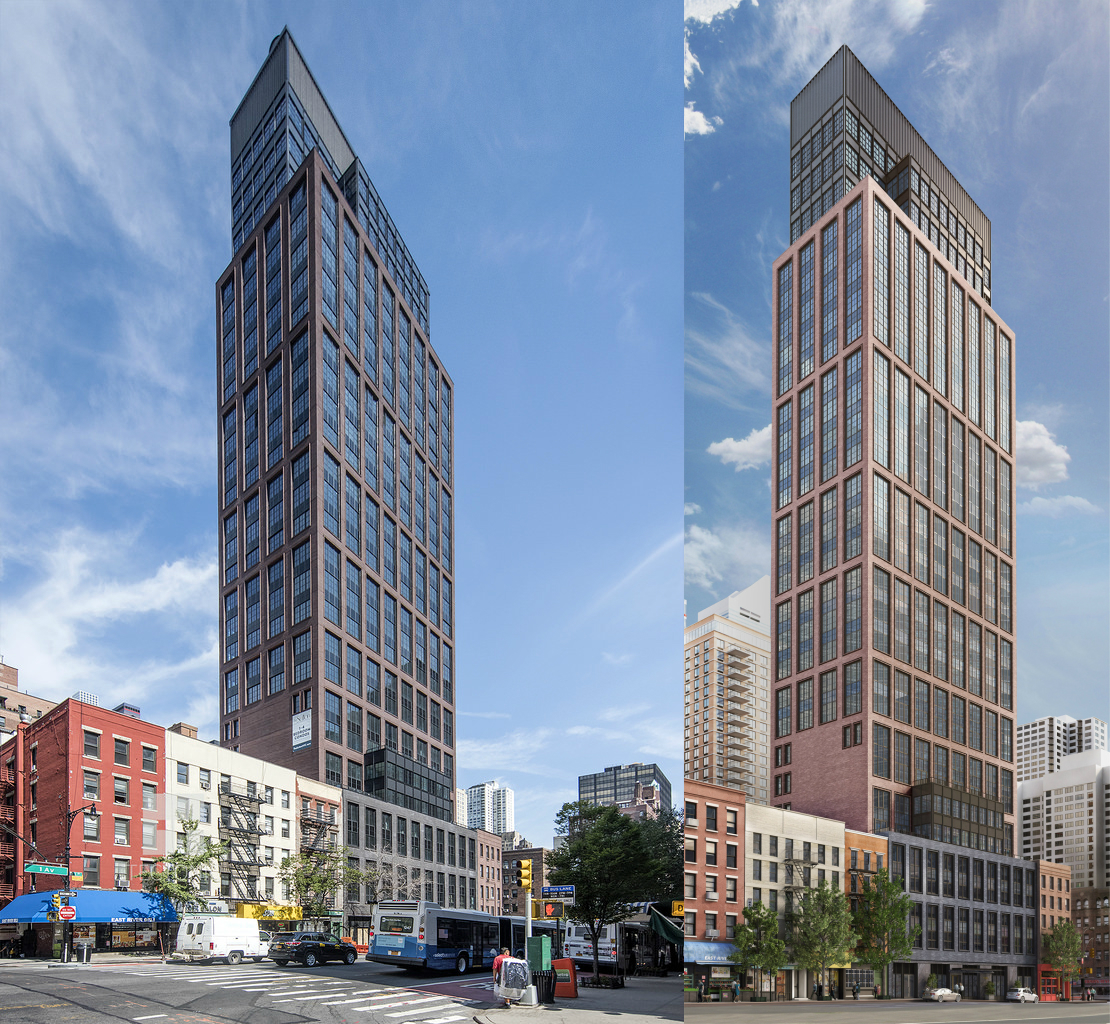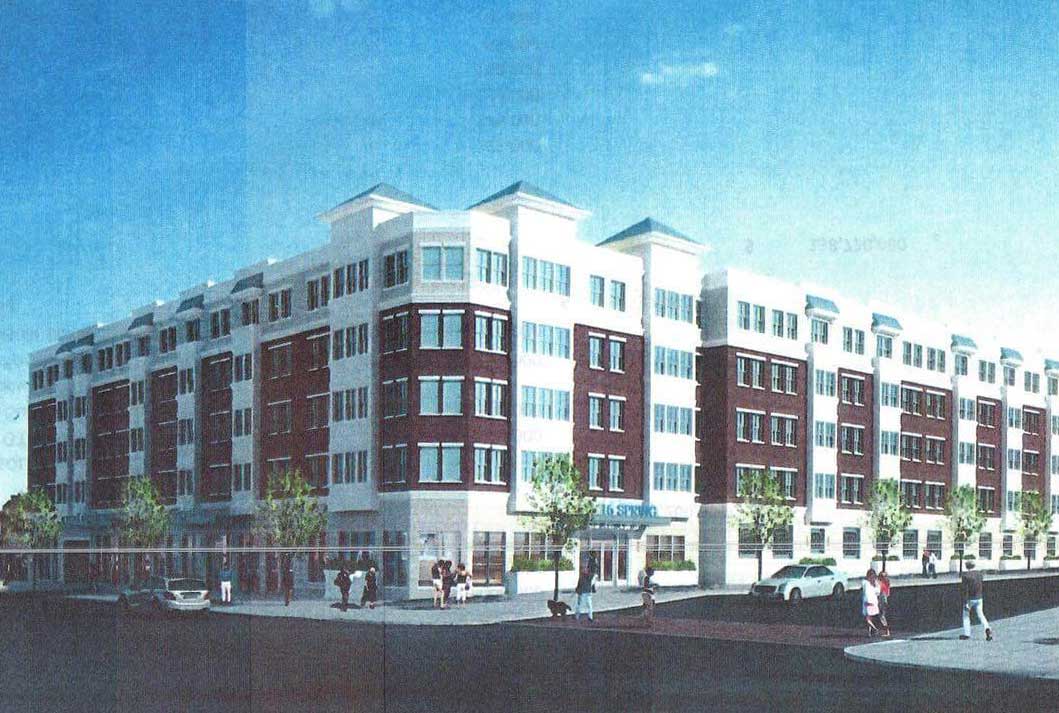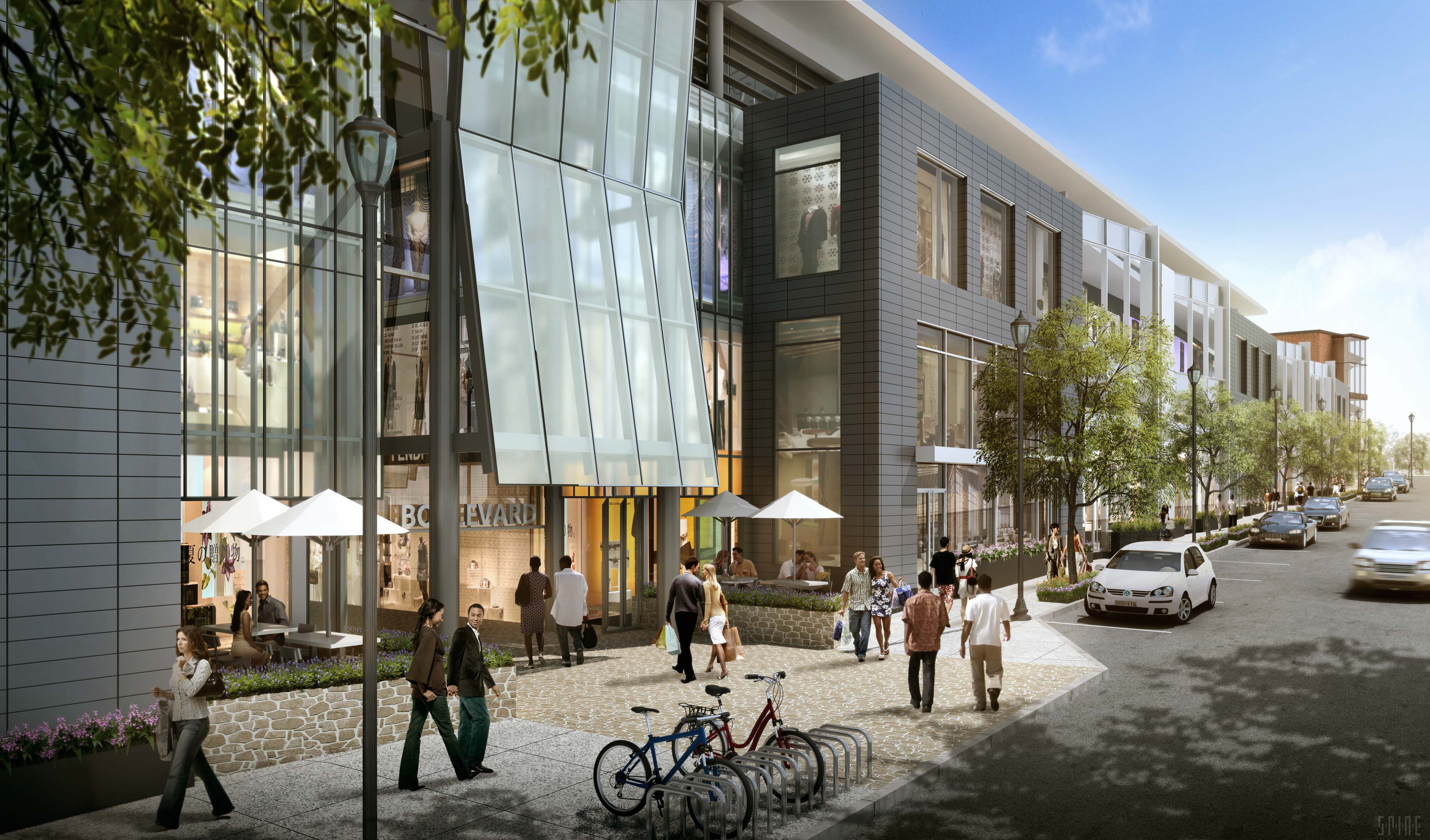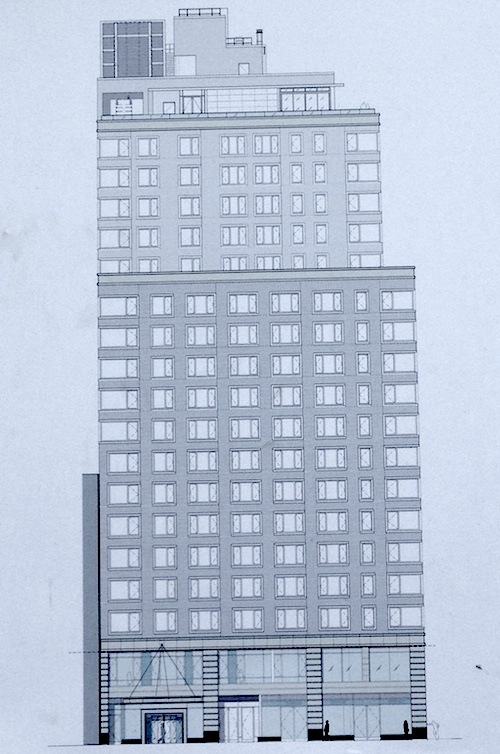Construction Wraps on 29-Story, 113-Unit Mixed-Use Tower at 959 First Avenue, Midtown East
Construction has wrapped up on 959 First Avenue, a 29-story, 113-unit mixed-use tower under development between East 52nd and East 53rd Street, in Midtown East. When YIMBY last checked in on the project in early 2015, façade installation was still underway. The latest photos were posted to the YIMBY Forums by Tectonic. Dubbed the Sutton, it measures 194,201 square feet and rises 353 feet above street level. There will be 2,714 square feet of ground-floor retail space, followed by residential units above, averaging 1,440 square feet apiece. Ninety of the apartments will be condominiums ranging from studios to four-bedrooms, plus a few penthouses, the largest of which has seven bedrooms. The other 23 apartments (20 percent of the total) will be designated as affordable. Toll Brothers City Living is the developer. Incorporated Architecture & Design is the design architect and Goldstein, Hill & West Architects is the executive architect. Occupancy can probably be expected soon.





