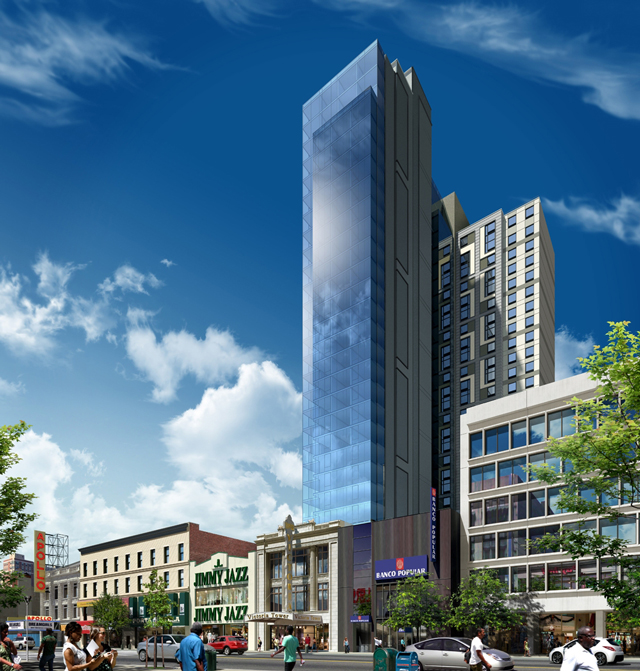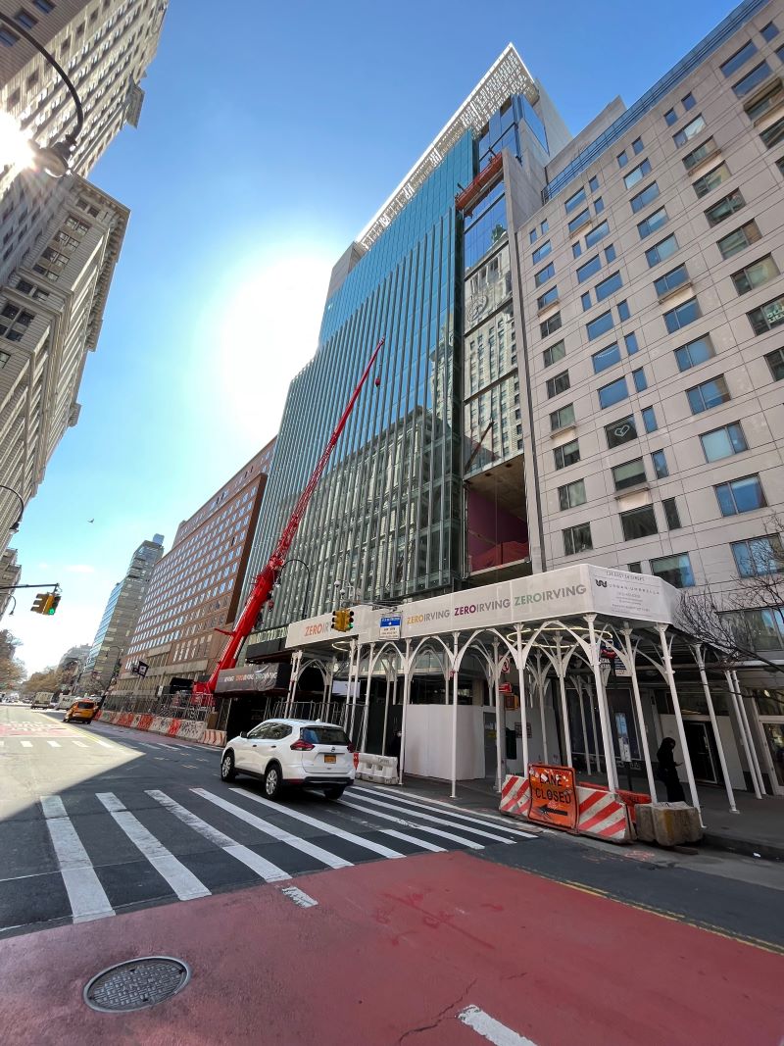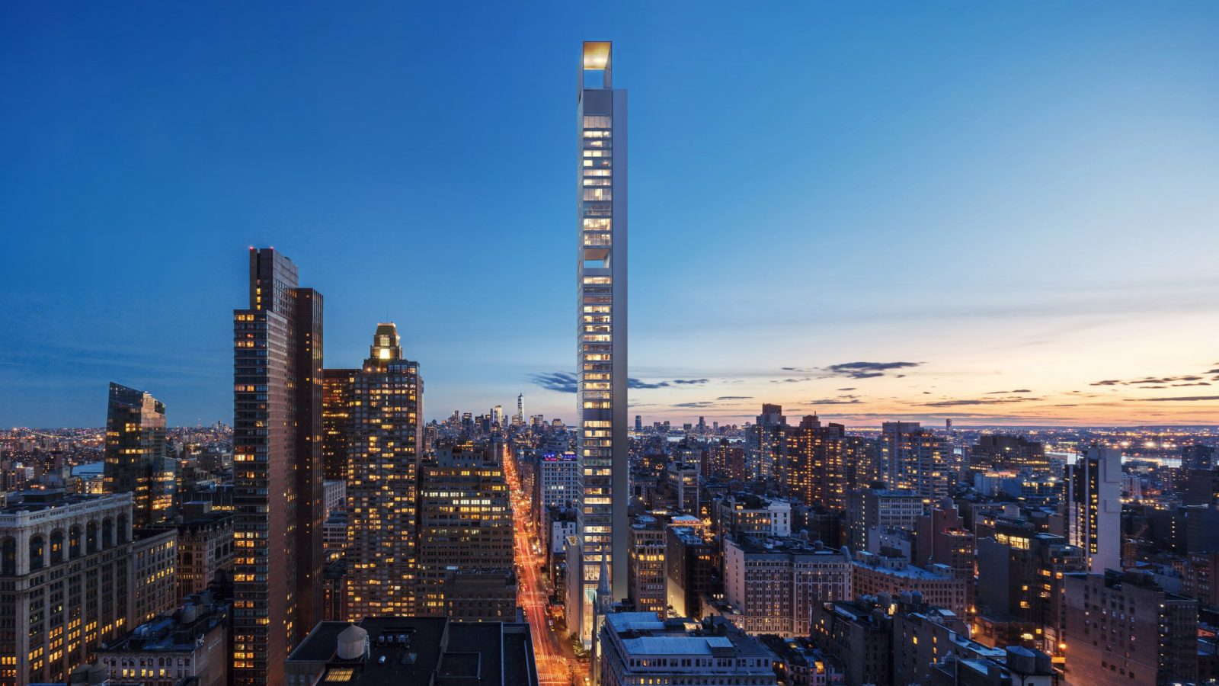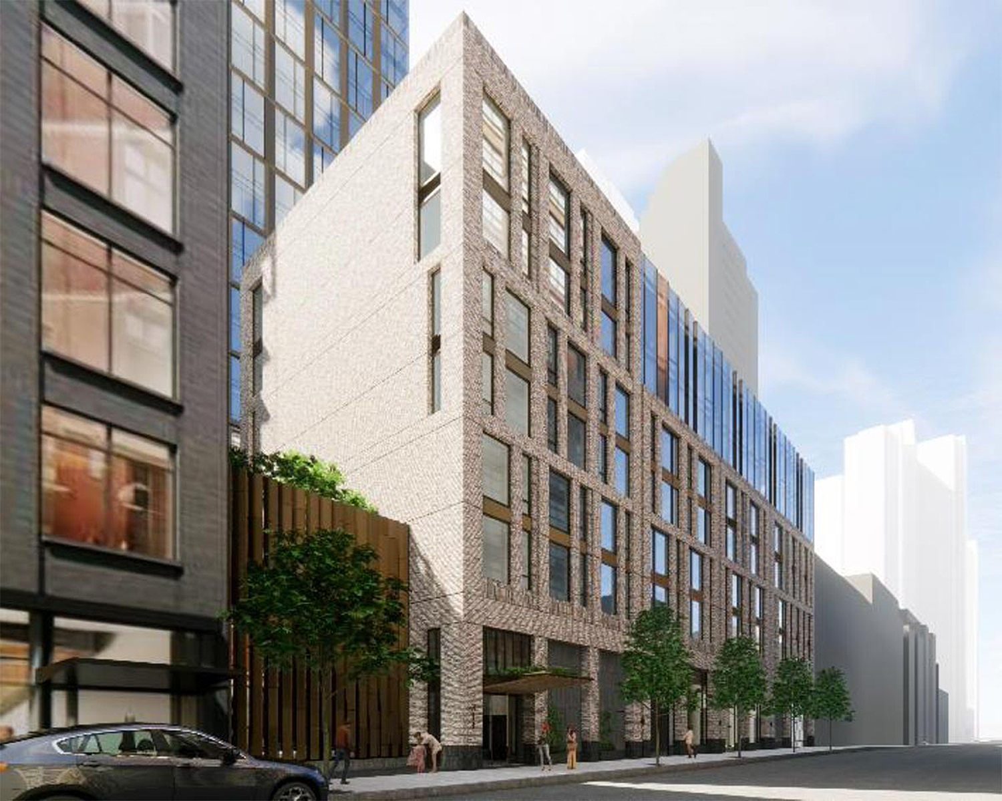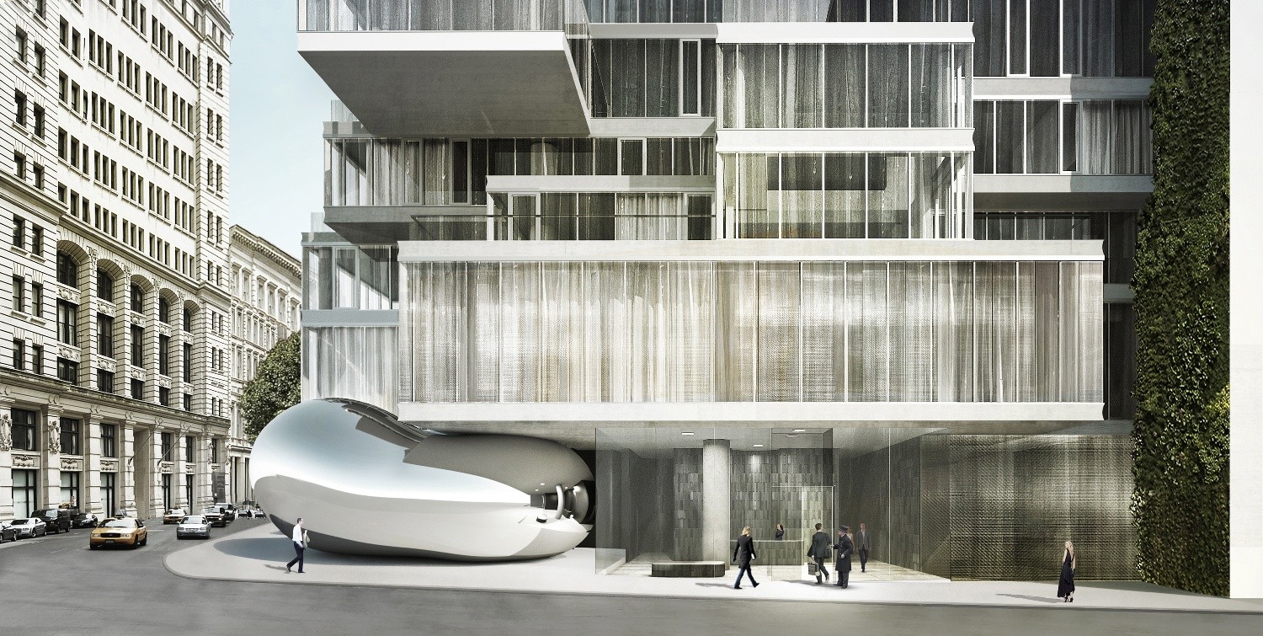Developers Secure $167.5M for Victoria Tower Residences at 233 West 125th Street in Central Harlem, Manhattan
Lam Group and Exact Capital Group have closed on a $167.5 million construction loan to refinance Victoria Tower Residences, a 26-story mixed-use rental property in Central Harlem. The building is located at 233 West 125th Street, a site formerly occupied by the historic Victoria Theatre.

