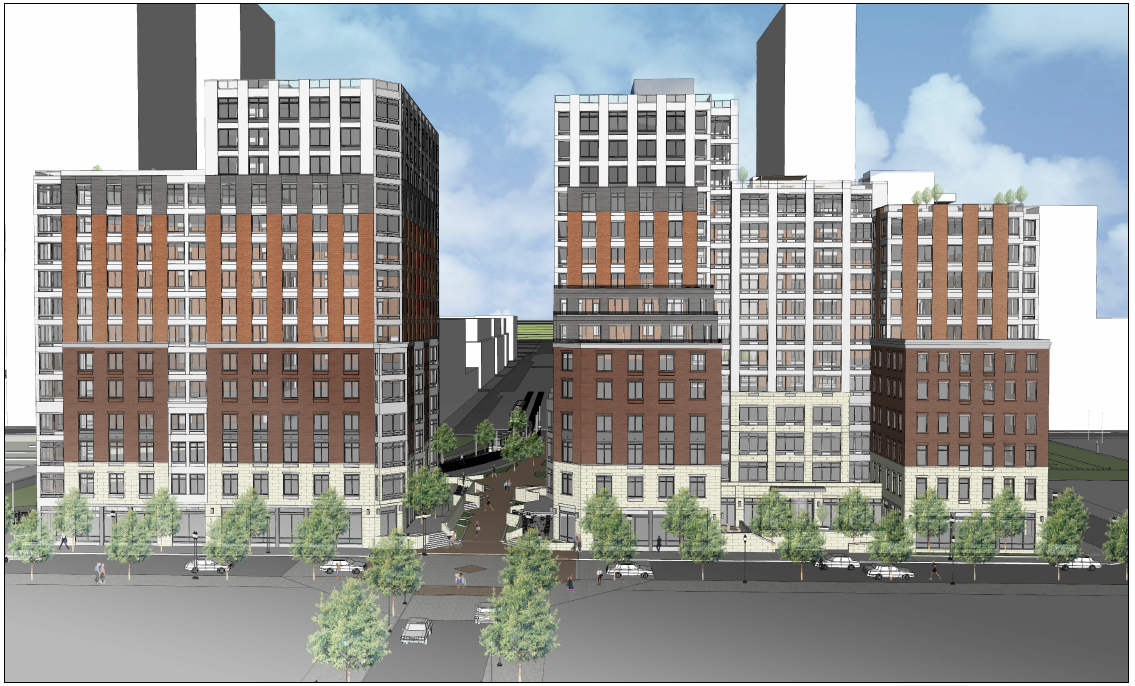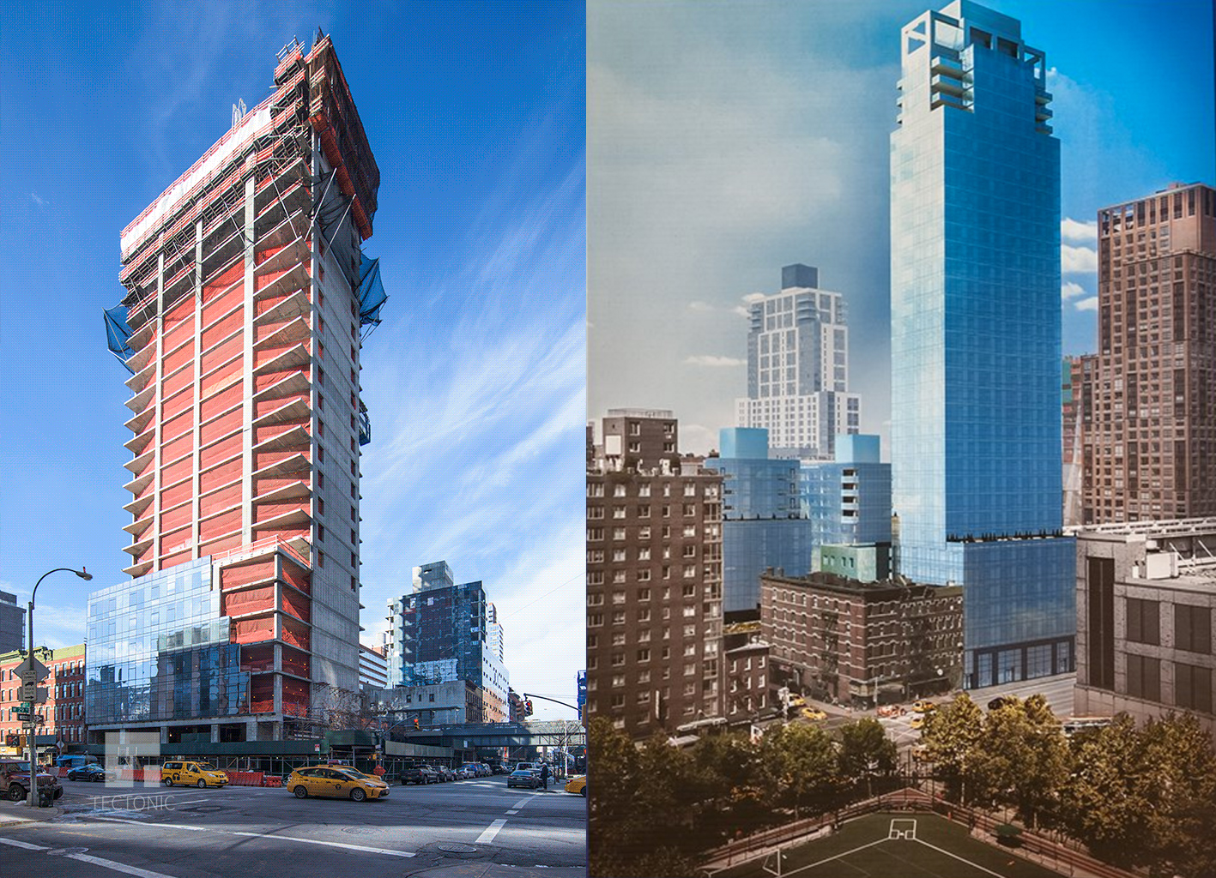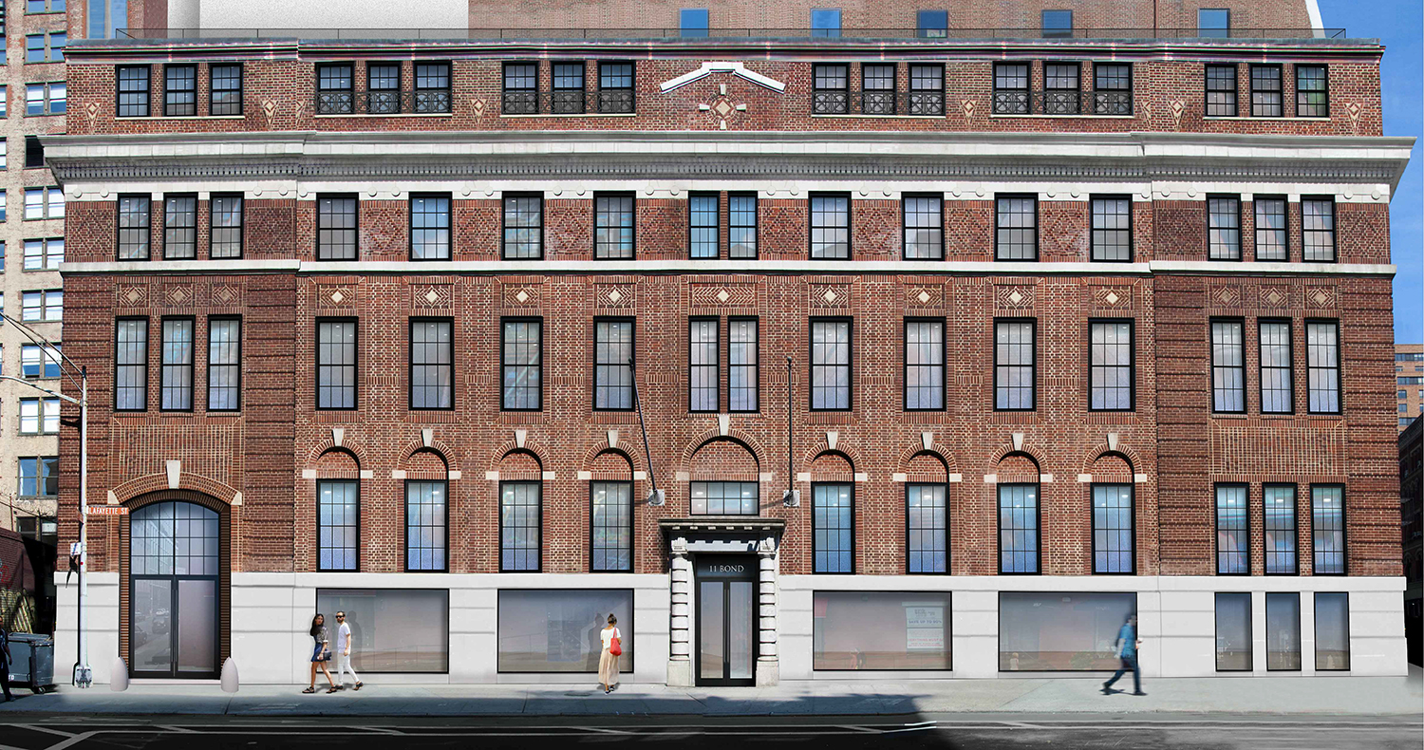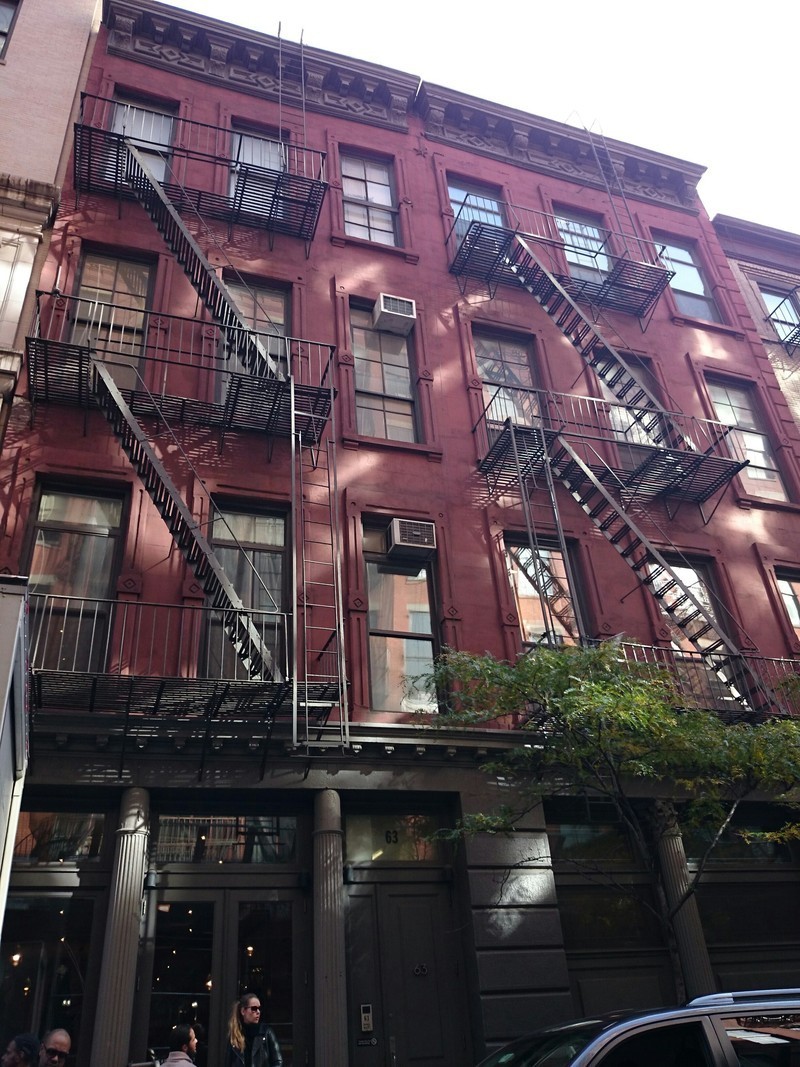Foundation Work Begins For 15-Story, 255-Unit Mixed-Use Building At 213 Van Vorst Street, Jersey City
Early in 2015, the Jersey City Planning Board approved plans for two 15-story mixed-use buildings at 193 and 213 Van Vorst Street, in the Paulus Hook neighborhood of Jersey City. Now, HFF has secured for the developers, Global Real Assets and Fields Development Group, $63.5 million in financing for the first phase of the project, according to REBusinessOnline. The first phase at 213 Van Vorst Street will have 255 residential units, which will come in one-, two-, and three-bedroom configurations, and two ground-floor retail units totaling 7,237 square feet. The second building will include an additional 153 residential units and 7,305 square feet of ground-floor retail. Pile driving and foundational construction on the first building began last January, per Jersey Digs, and completion is expected in 2017. Marchetto Higgins Stieve is the design architect.





