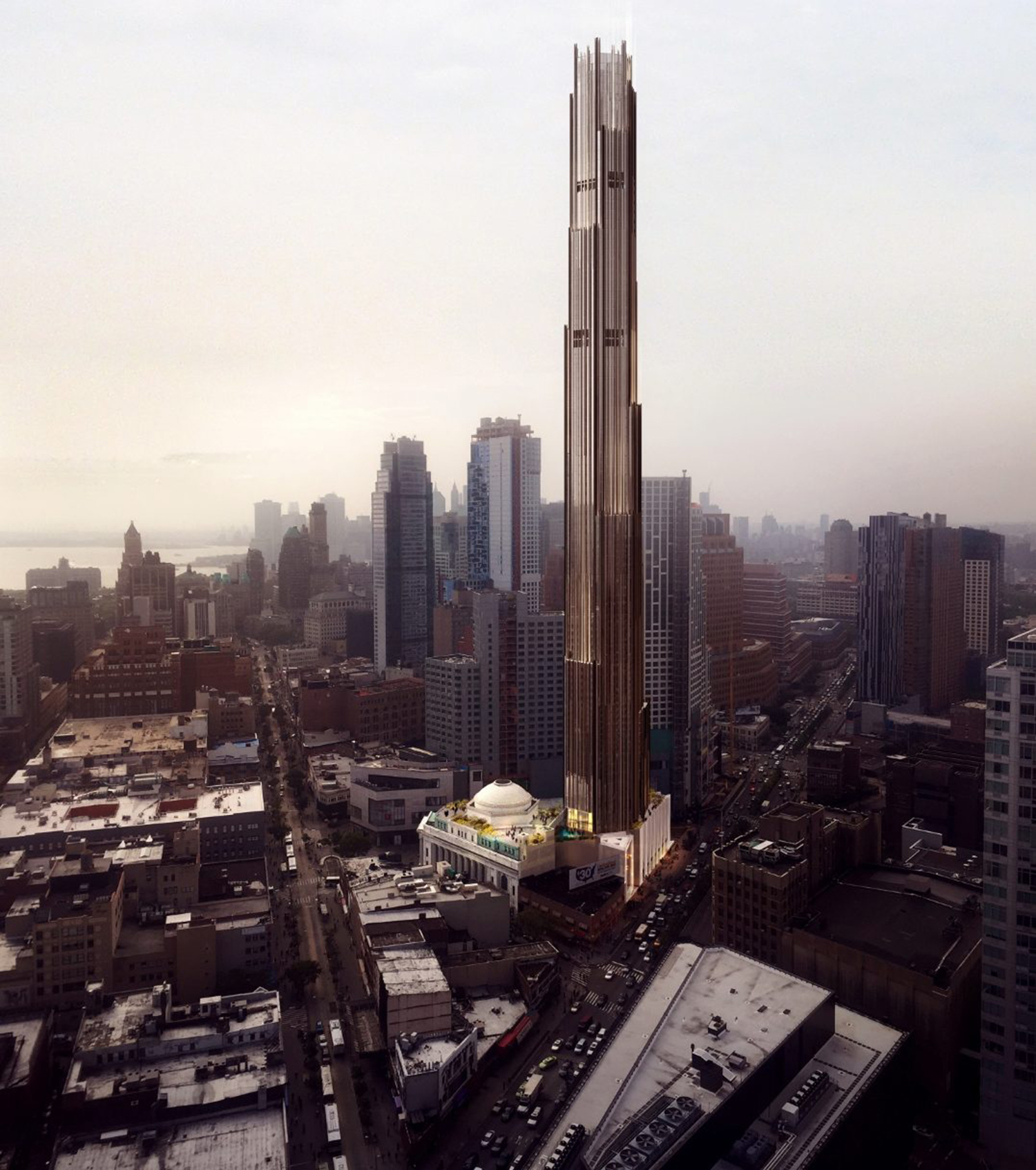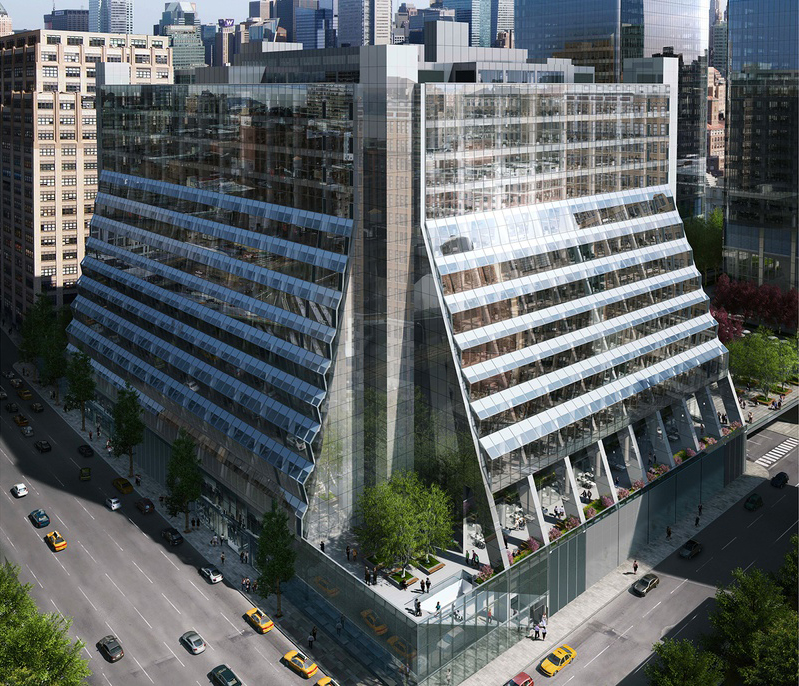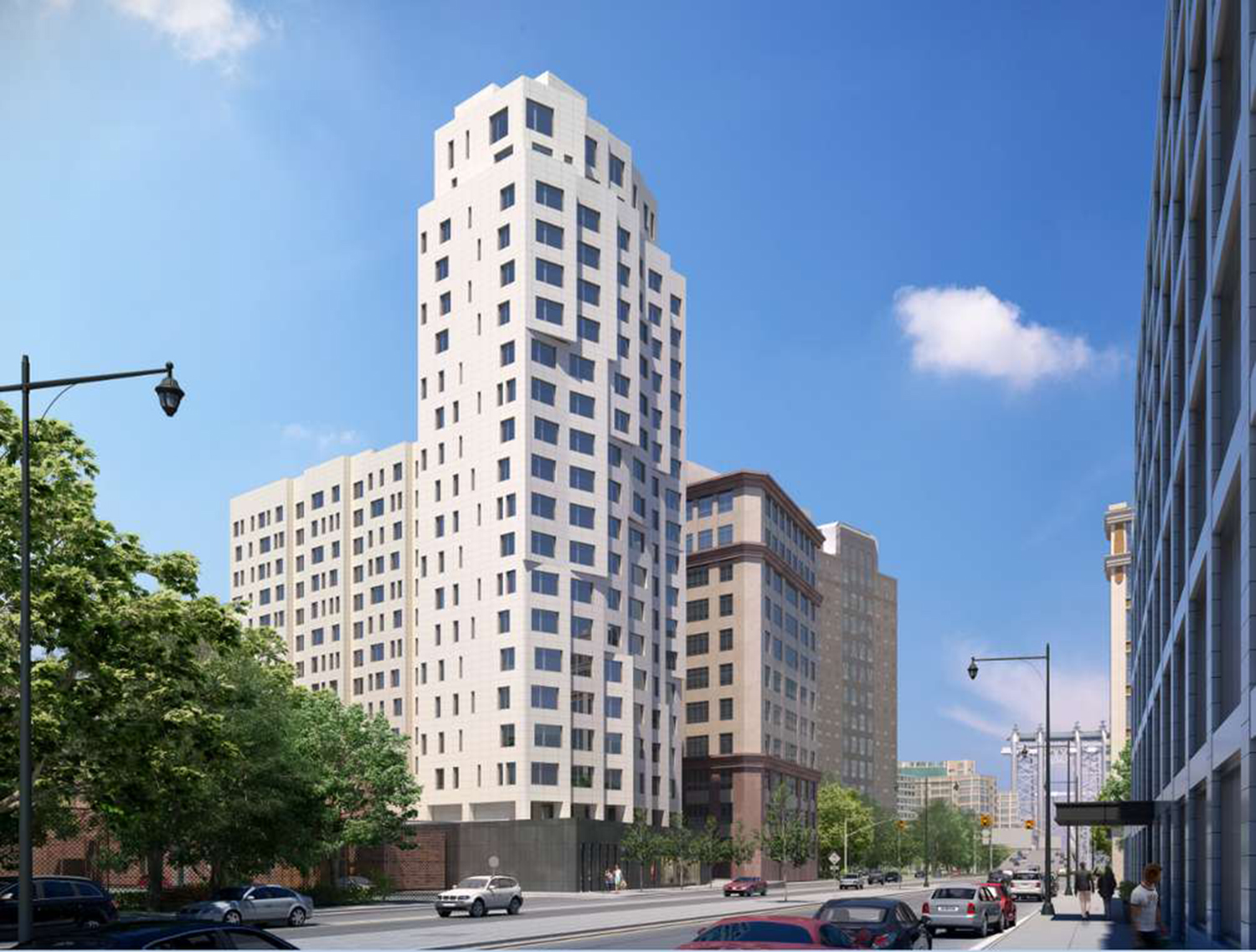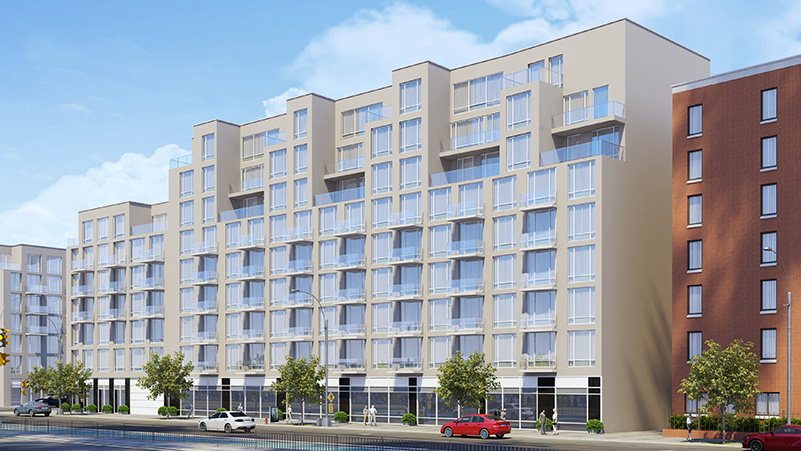Hermès Pursues New Flagship Store at 706 Madison Avenue on the Upper East Side
Today the Landmarks Preservation Commission will hear proposals from Hermès of Paris to renovate a historic structure at 706 Madison Avenue in Manhattan’s Upper East Side Historic District. Built in 1921, the five-story Neo-Federal style building comprises approximately 40,000 square feet and includes two outdoor terraces. The scope of renovation includes the replacement of existing windows, doors, and metal railings.





