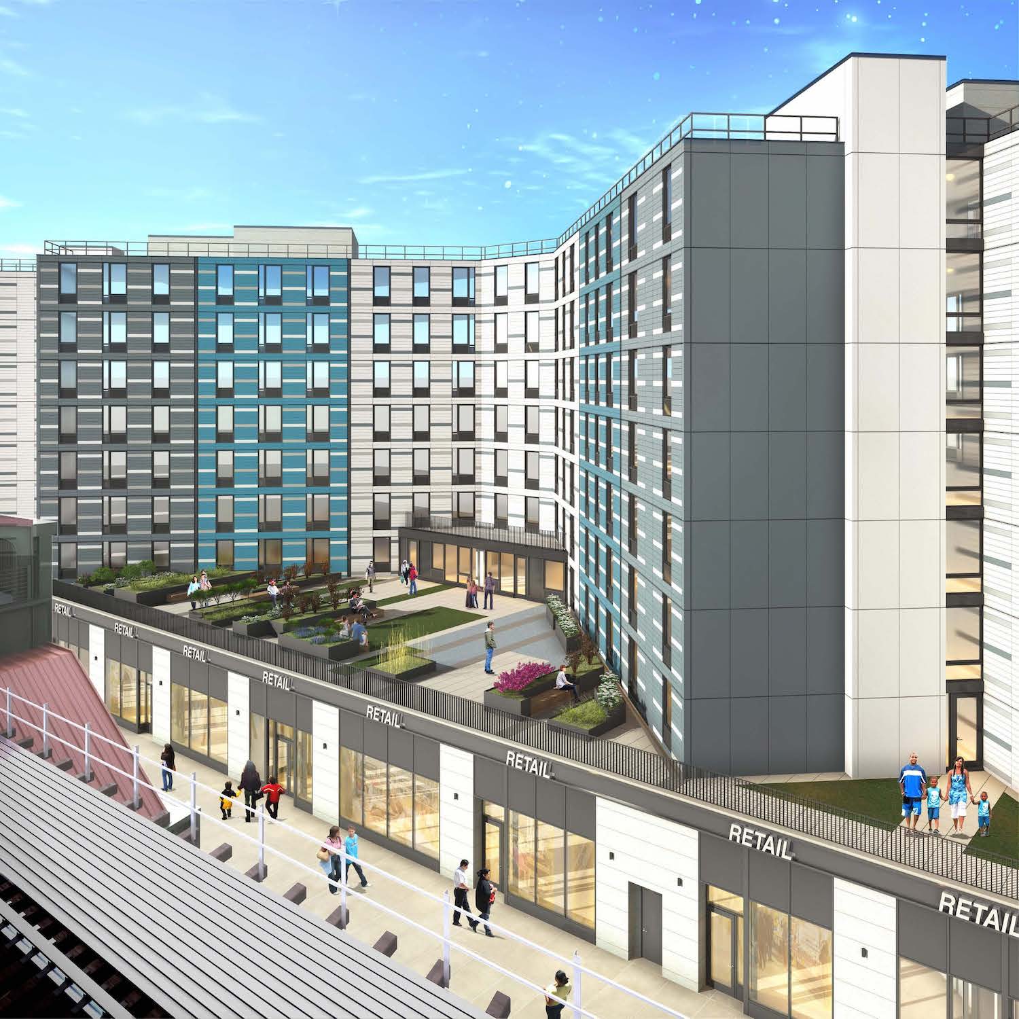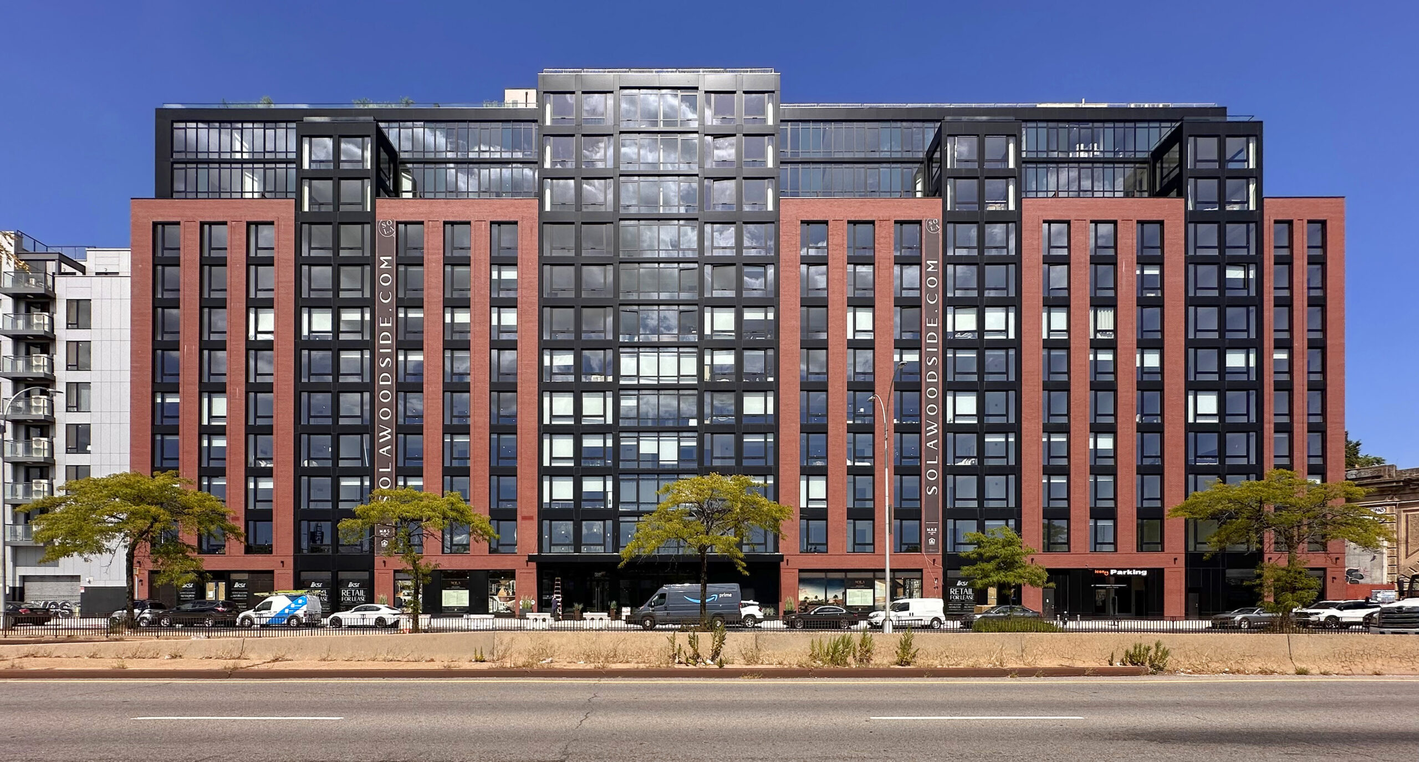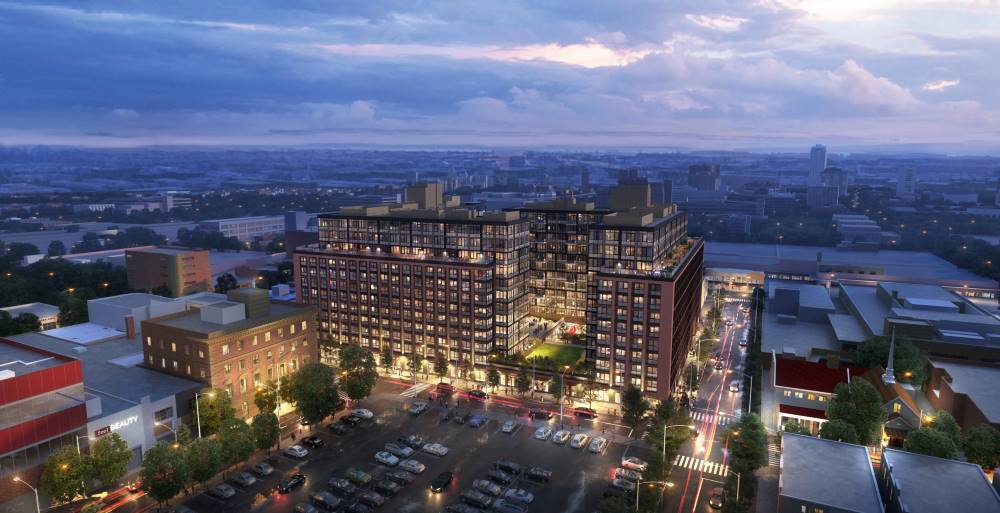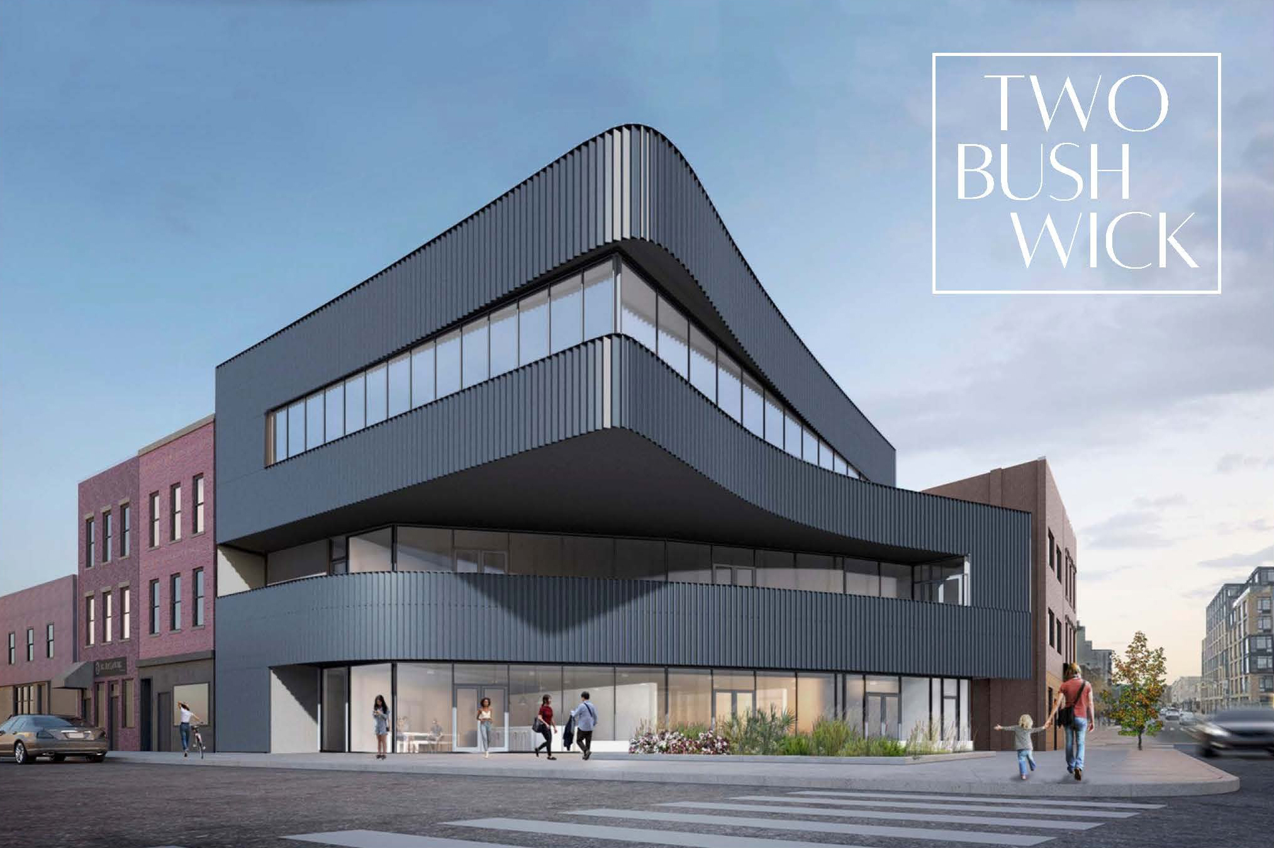The Ridgewood Remains Stalled at 3-50 St. Nicholas Avenue in Ridgewood, Queens
Construction is on hold on The Ridgewood, a 17-story mixed-use building at 3-50 St. Nicholas Avenue in Ridgewood, Queens. Designed by S9 Architecture and developed by Arch Companies and AB Capstone, the 284,000-square-foot tower stands as the tallest structure in the Ridgewood-Bushwick area and will yield 133 rental apartments with 30 percent dedicated to affordable housing, as well as a community facility, 97,000 square feet of retail space for two large stores, and a collection of amenities. The development was formerly named Myrtle Point and is located on a plot bound by St. Nicholas Avenue to the northeast, Palmetto Street to the northwest, and Myrtle Avenue to the south.





