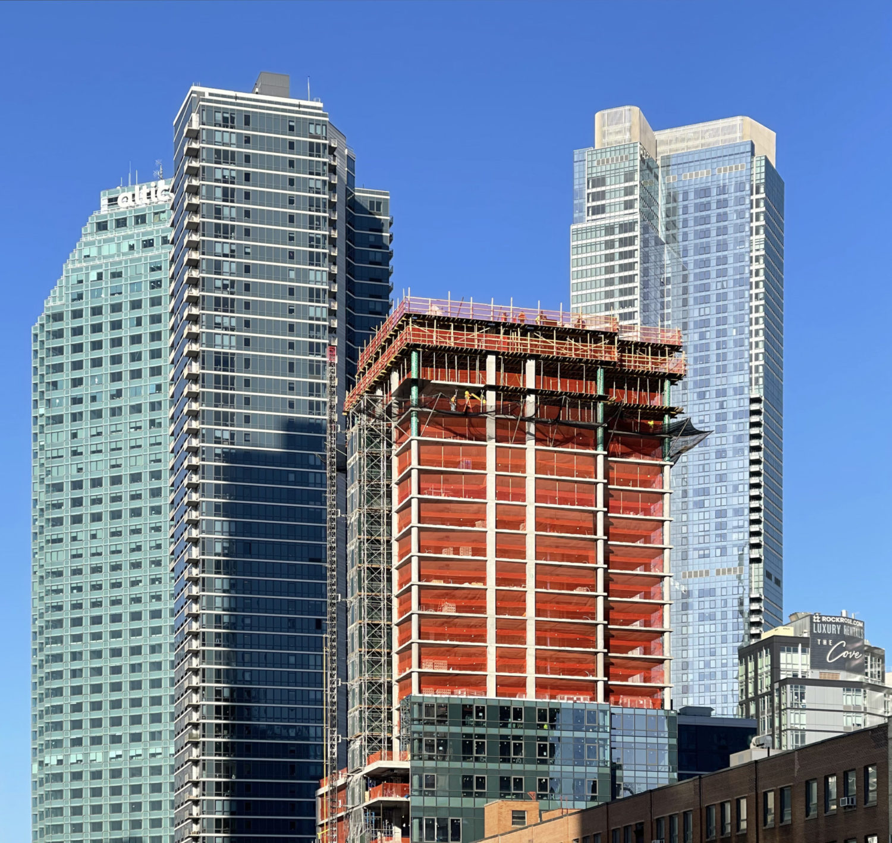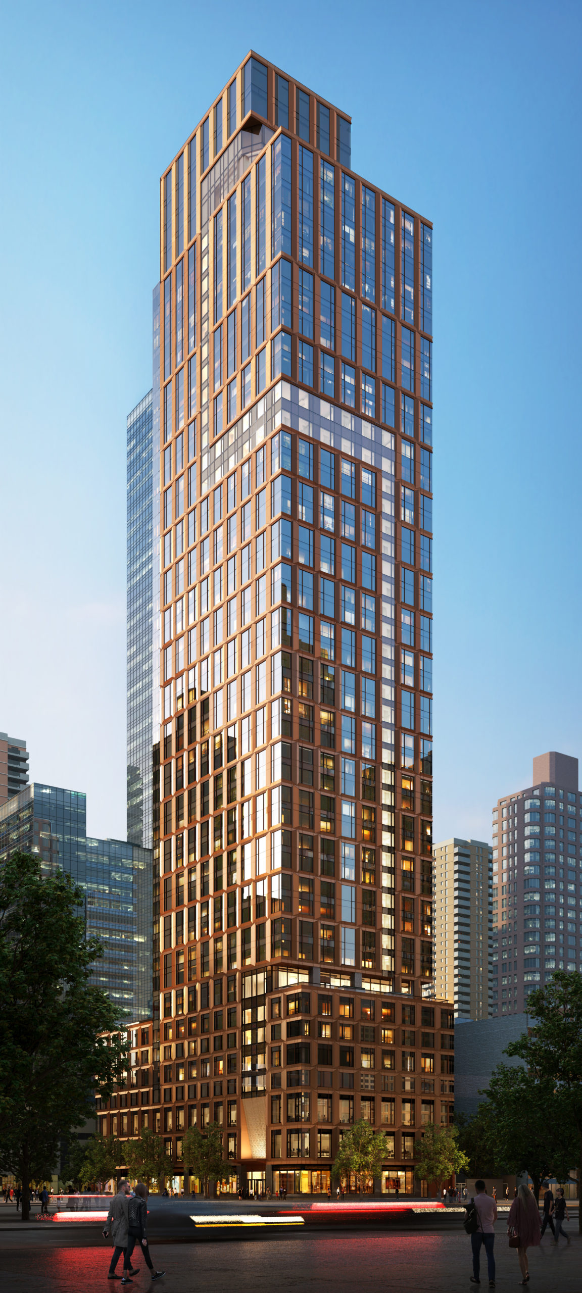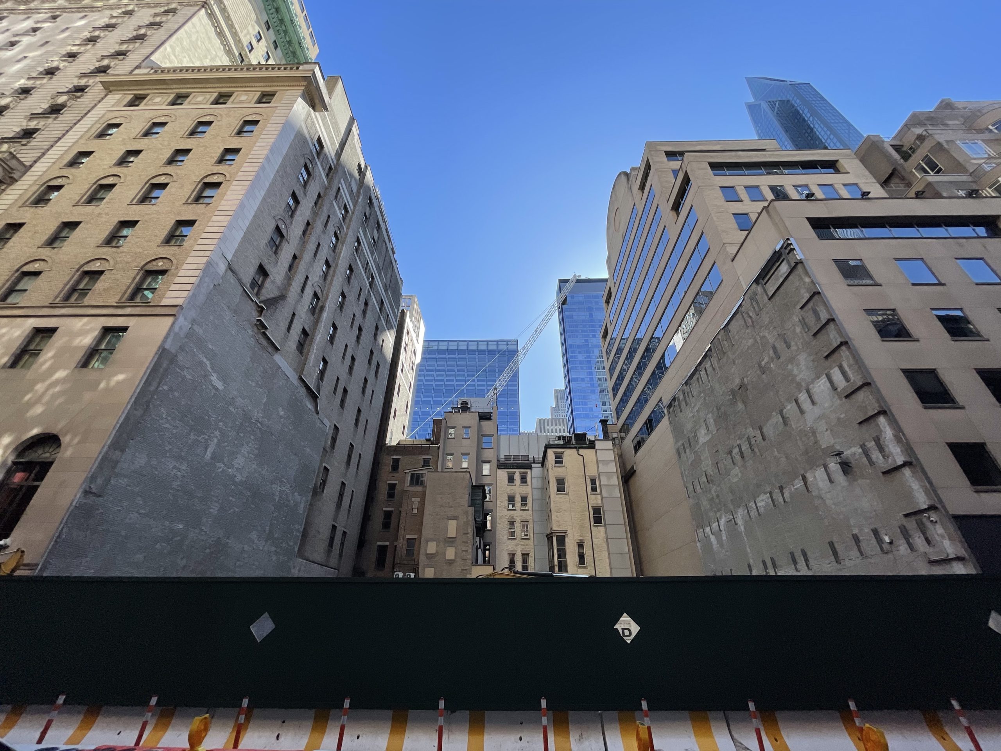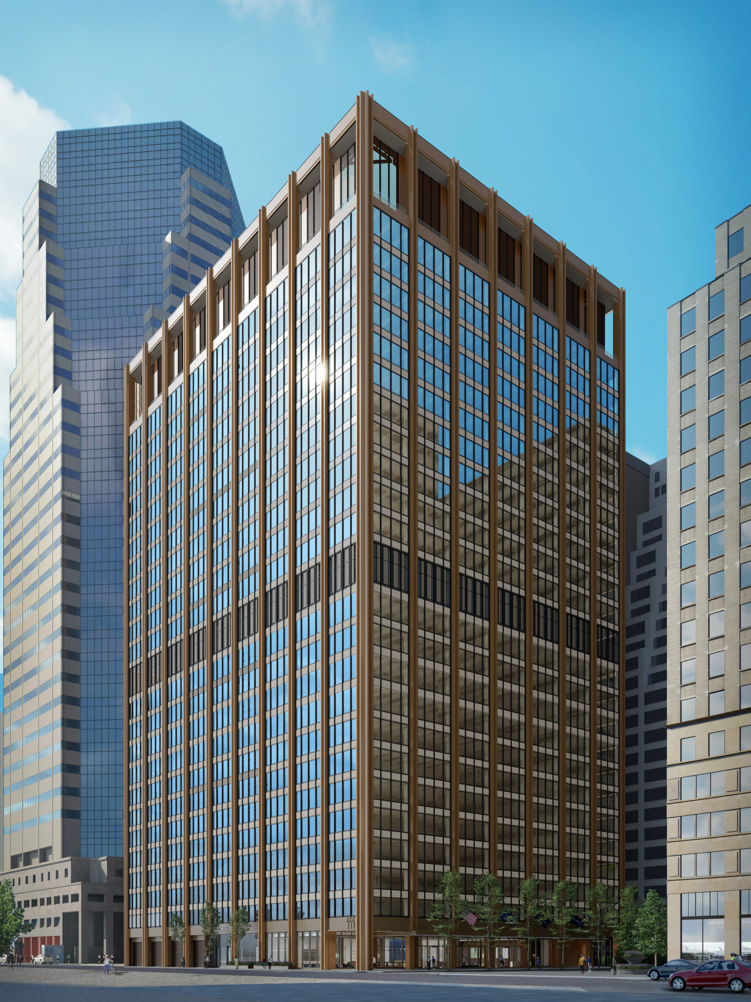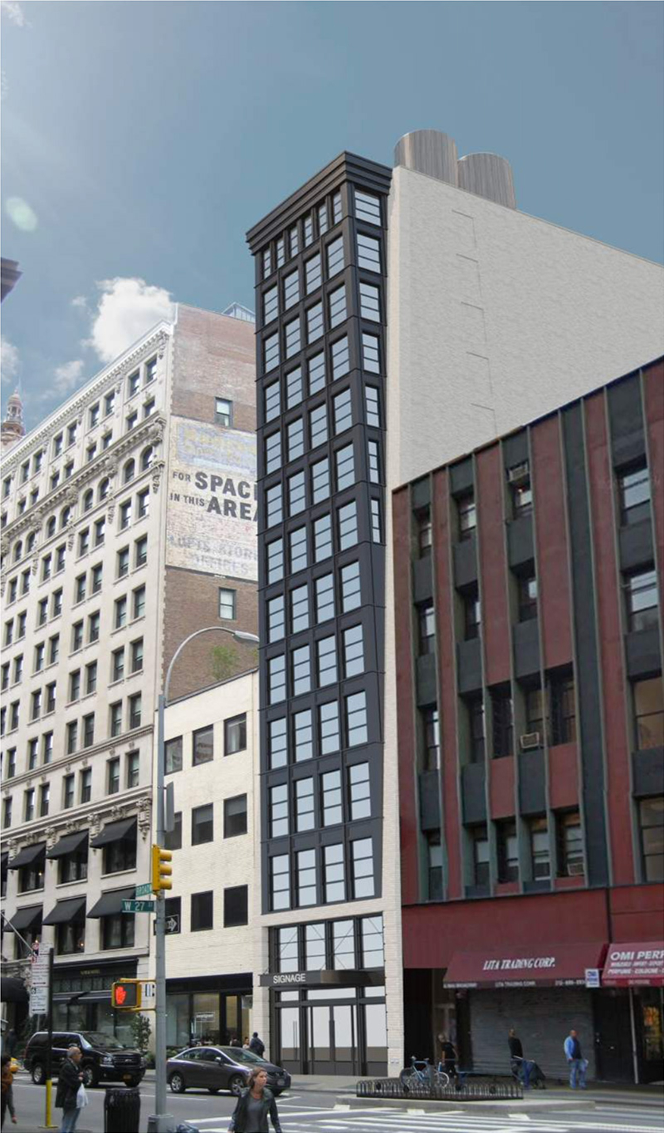27-01 Jackson Avenue’s Glass Curtain Wall Begins Installation in Long Island City, Queens
Construction is continuing to ascend on 27-01 Jackson Avenue, a 27-story residential tower in the Court Square district of Long Island City, Queens. Designed by SLCE Architects and developed by Fetner Properties and Lions Group, the 151,000-square-foot structure will yield 164 rental units with one-third reserved for affordable housing, as well as ground-floor retail space and approximately 90 parking spaces on the first three levels. Lions Group II, LLC is the general contractor for the property, which is located at the corner of Jackson and 43rd Avenues.

