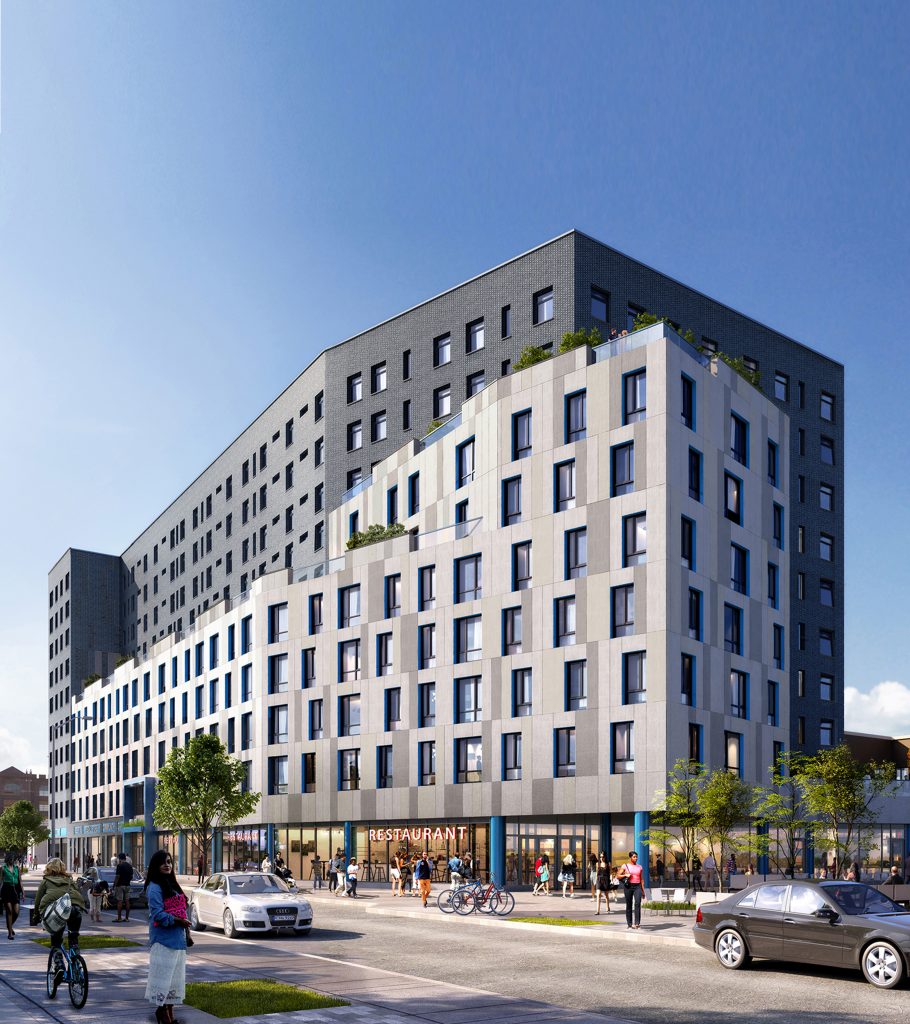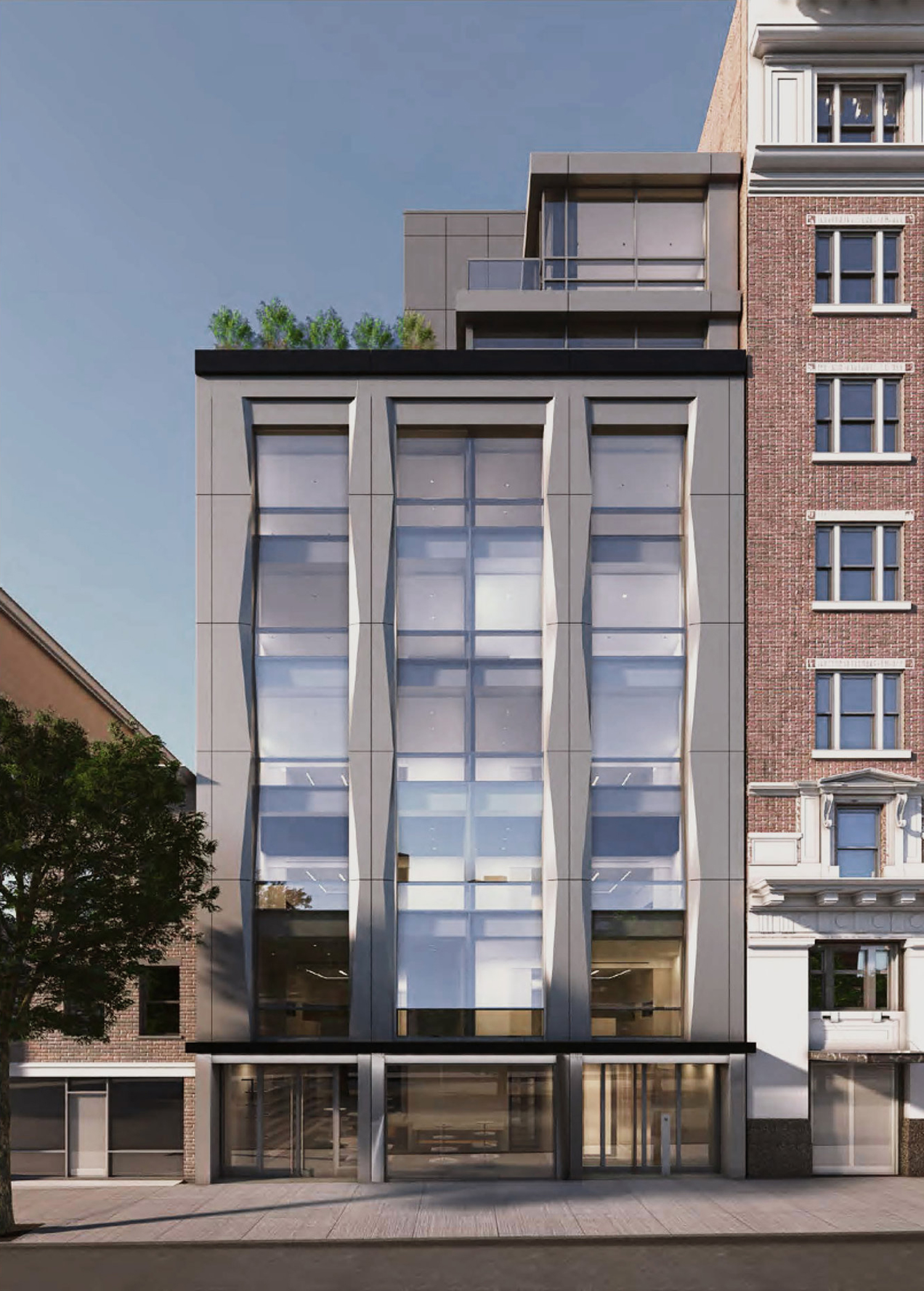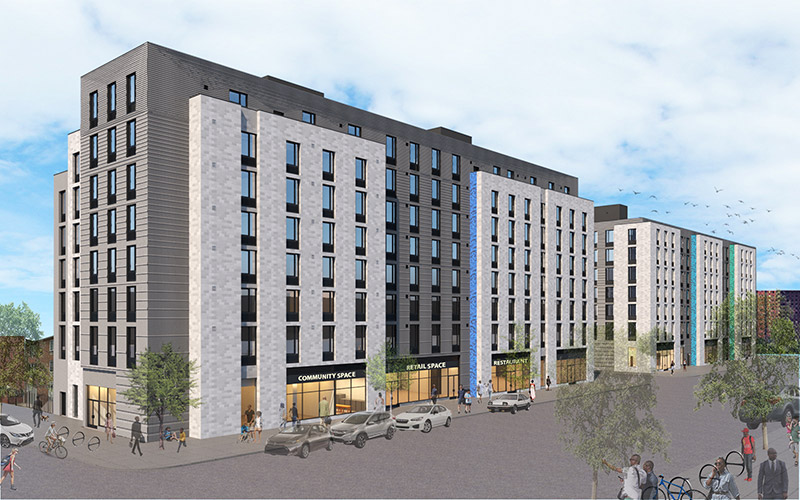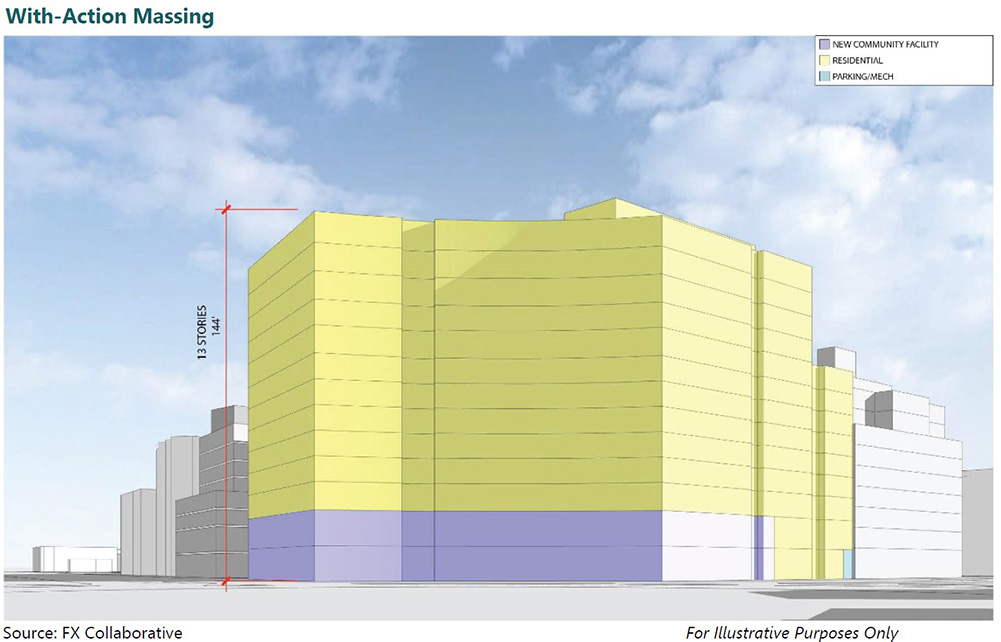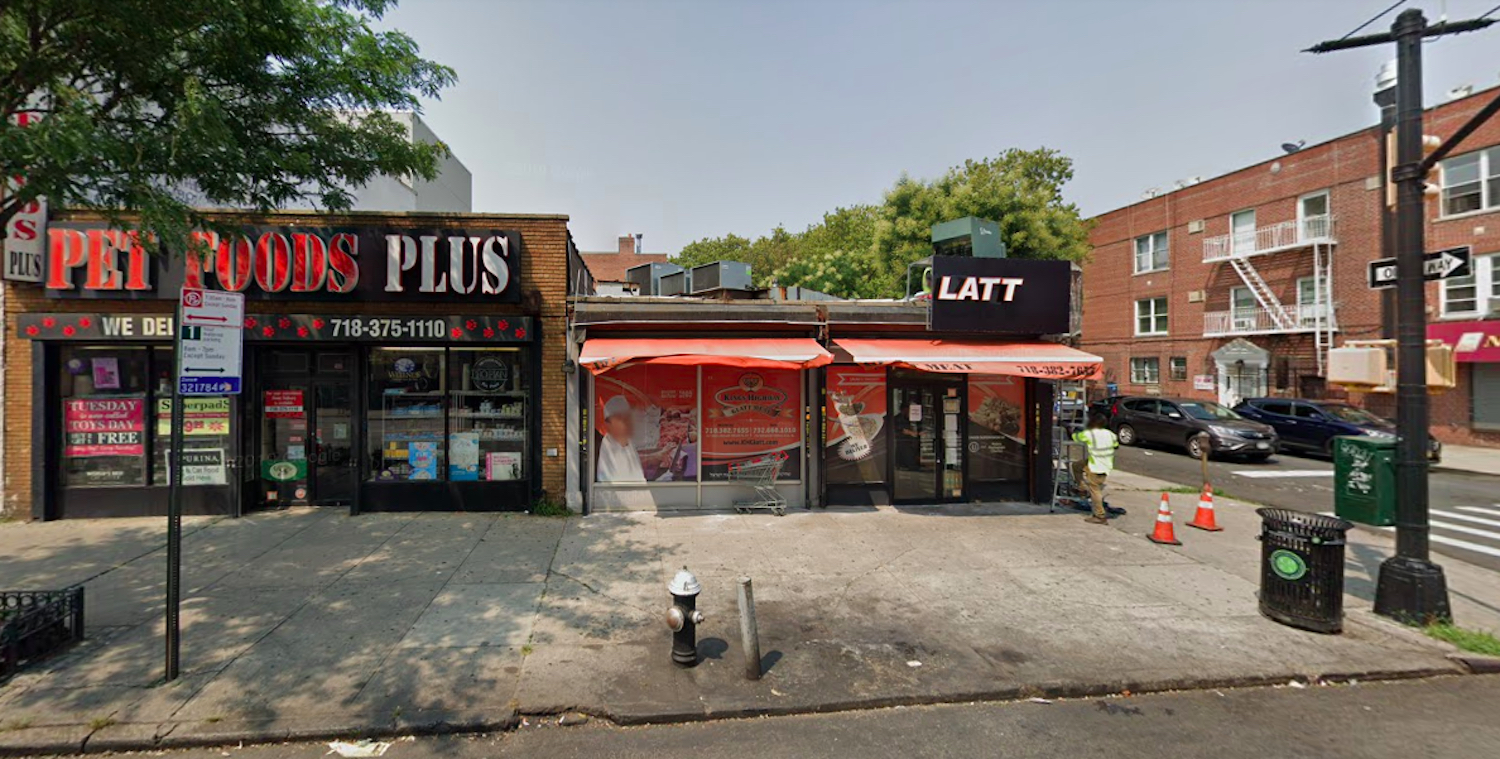The Community Builders to Construct 226,000-Square-Foot Development in Far Rockaway, Queens
The Beach 21st Street project, a 226,000-square-foot mixed-use building, will soon break ground as part of the city’s Downtown Far Rockaway Rezoning and Roadmap for Action. The long-running initiative was conceived by Mayor Bill de Blasio to encourage new retail, housing, and investment opportunities in southeastern Queens.

