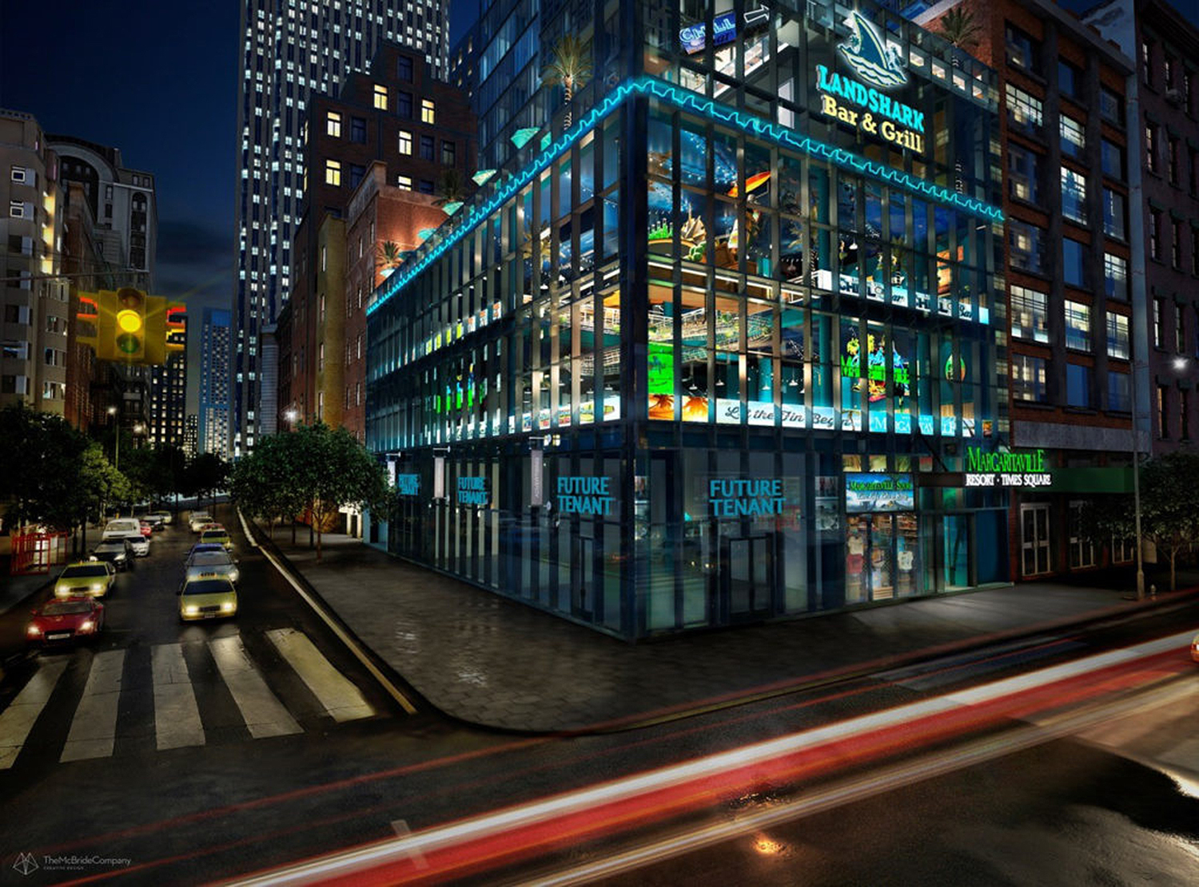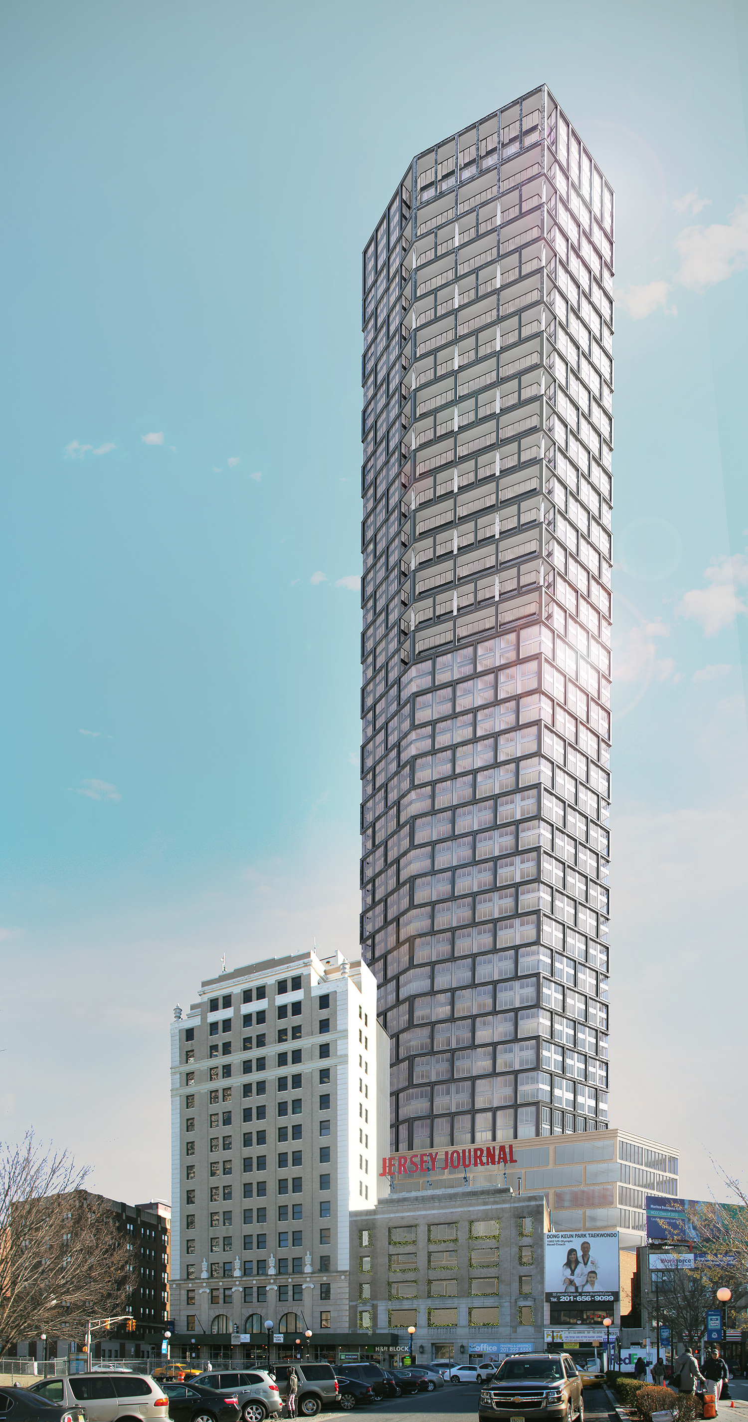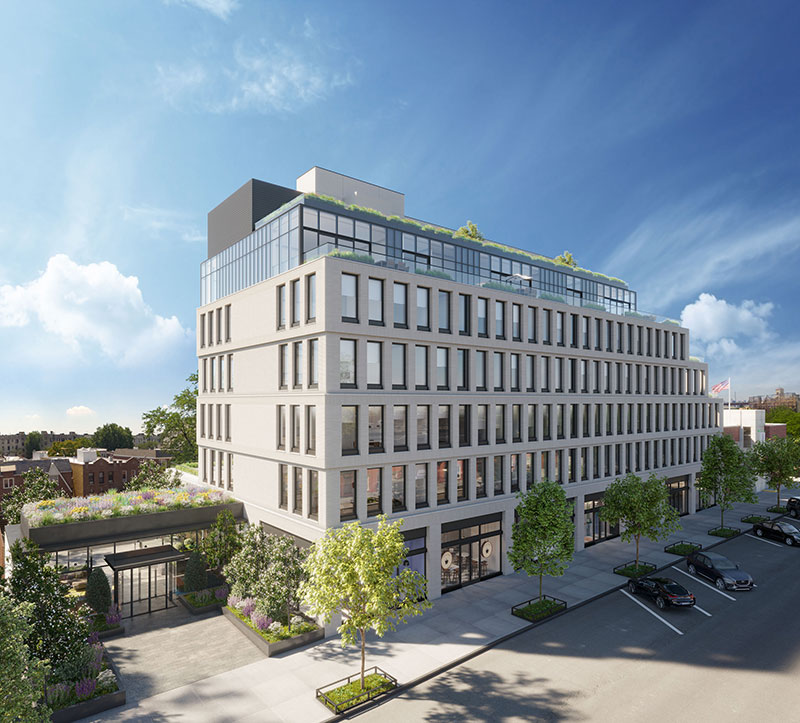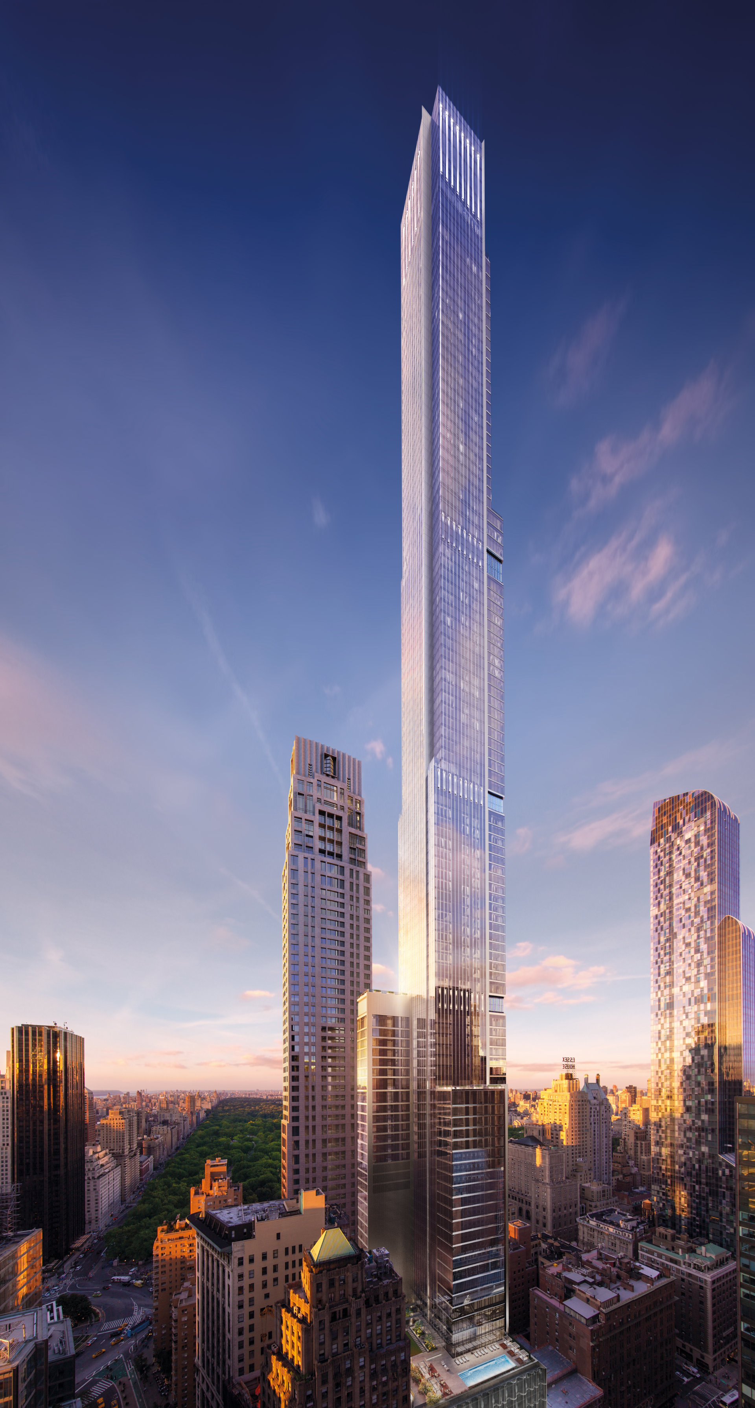Margaritaville Resort Quickly Sprouts Above Street Level, in Times Square
The upcoming 29-story Margaritaville Resort at 560 Seventh Avenue is rising above Times Square and has already reached its main setback. YIMBY last checked in on the project back in early May, when it had just begun to ascend above street level. Sharif El-Gamal of Soho Properties is developing the site along with MHP Real Estate Services, and Stonehill & Taylor Architects is the designer. There will be a three-story restaurant, an outdoor swimming pool with plentiful seating and beach-themed motifs, and a rooftop bar called the LandShark Bar & Grill. The projected price for the resort hotel is expected to be around $300 million.





