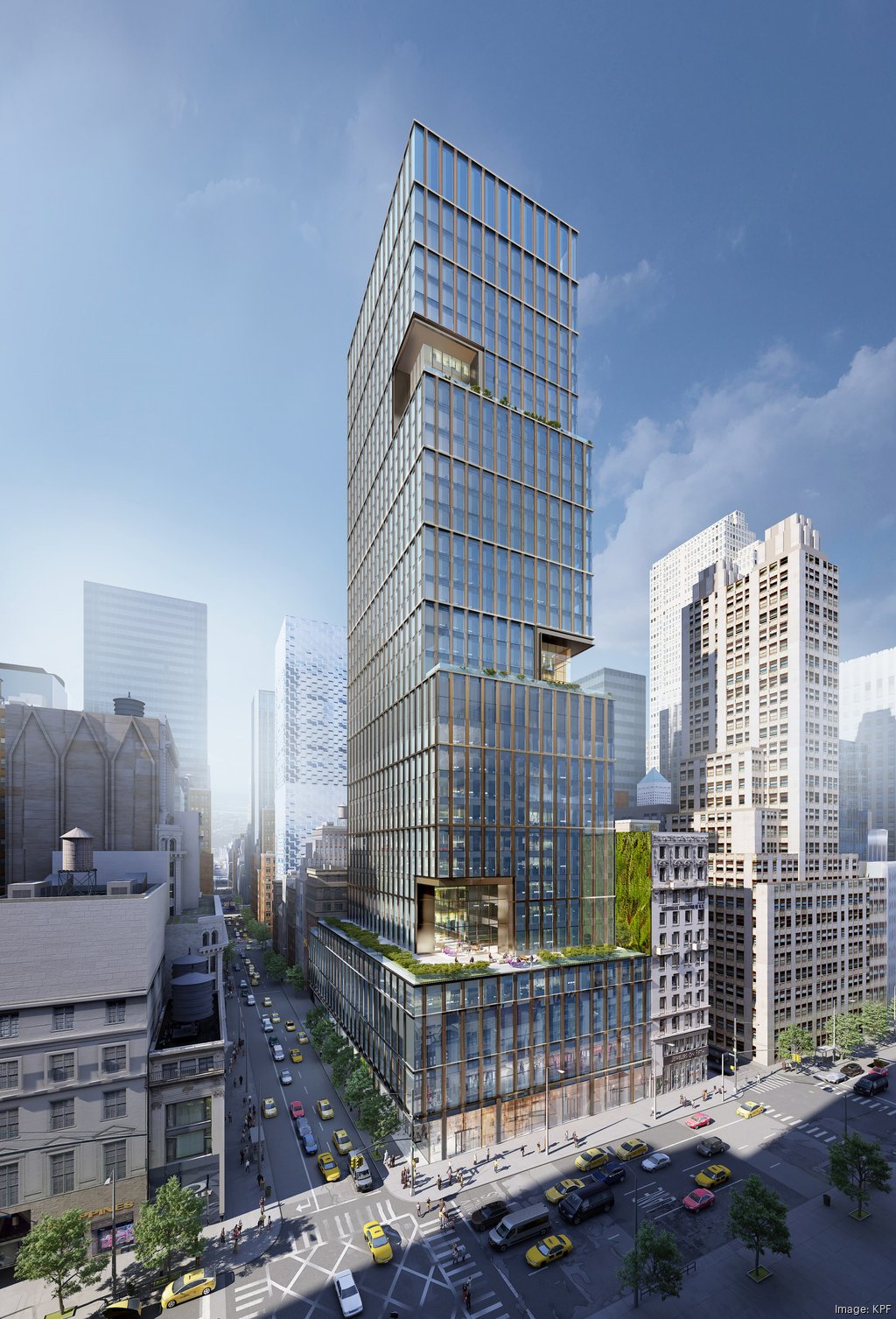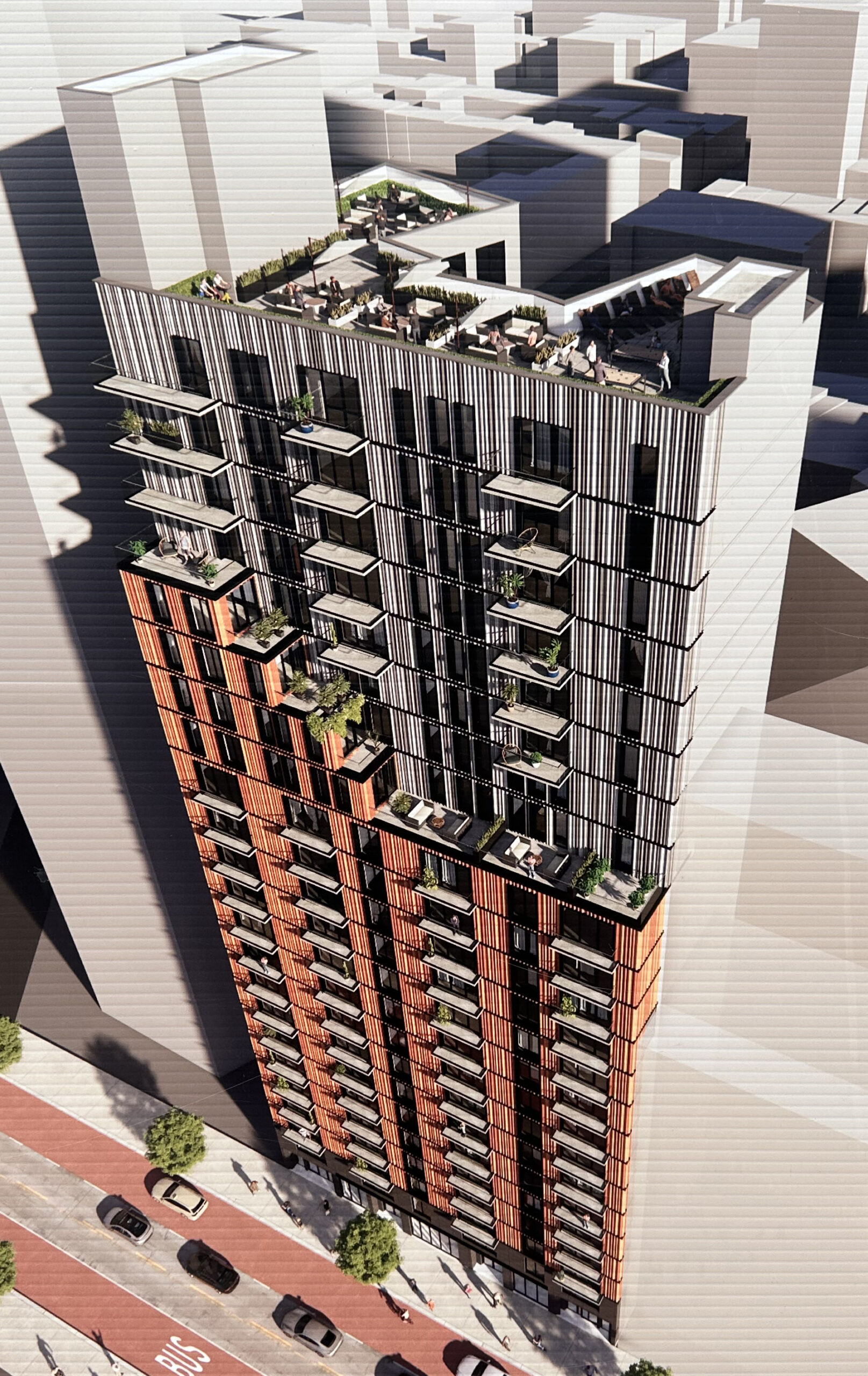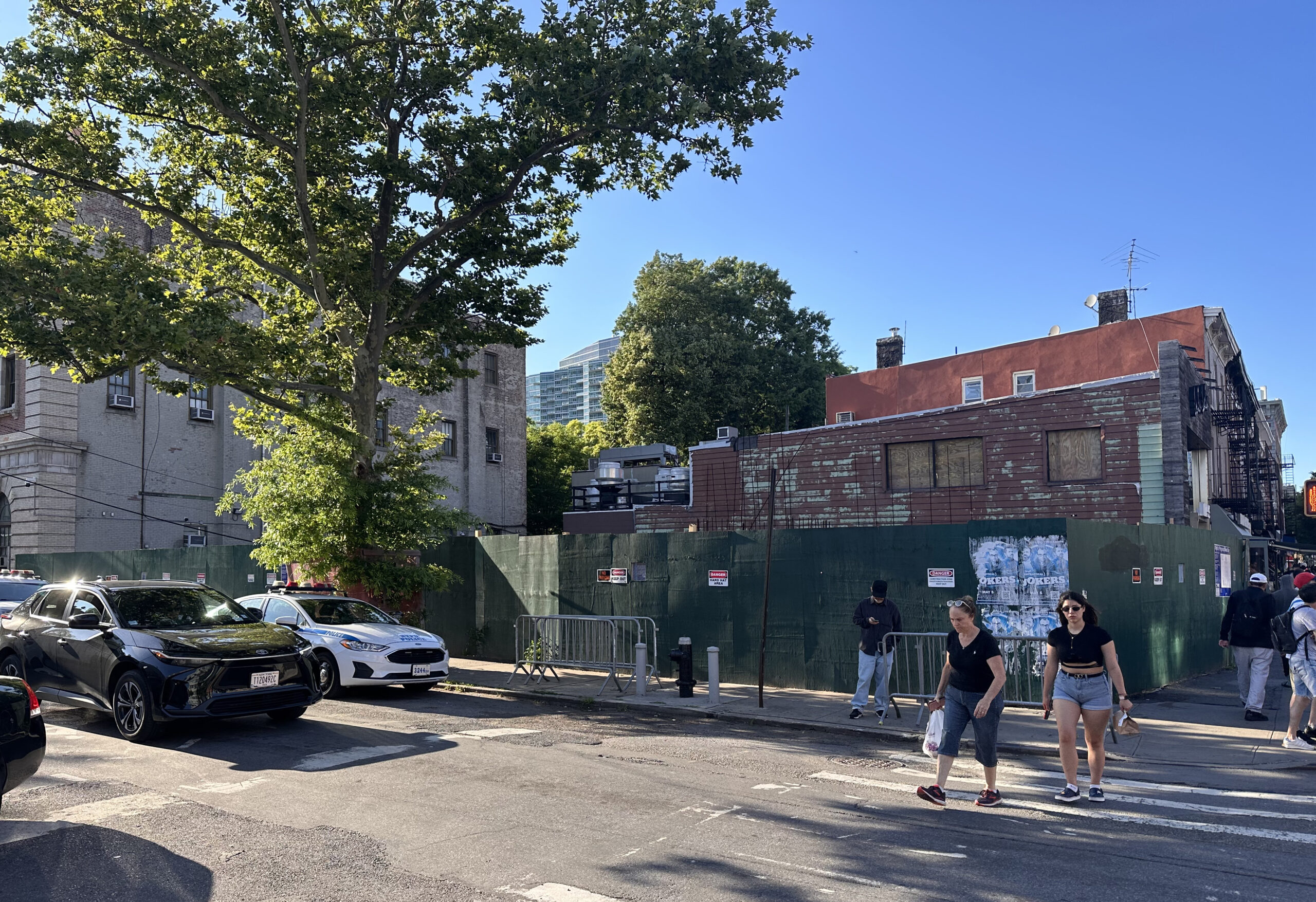125 West 57th Street’s Curtain Wall Progresses in Midtown, Manhattan
Façade installation is moving along on 125 West 57th Street, a 26-story commercial building on Billionaires’ Row in Midtown, Manhattan. Designed by FXCollaborative and developed by Alchemy-ABR Investment Partners and Cain International, the 420-foot-tall structure will yield 260,000 square feet with 185,000 square feet of full-floor Class A office space, a dedicated amenities floor designed by Gensler, 7,000 square feet of retail space, and a new home for the Calvary Baptist Church, which has operated on the site since 1883 and sold the property to the developers for $150 million in 2017. The property is located on an interior lot between Sixth and Seventh Avenues between Christian de Portzamparc‘s One57 and SHoP Architects‘ 111 West 57th Street.





