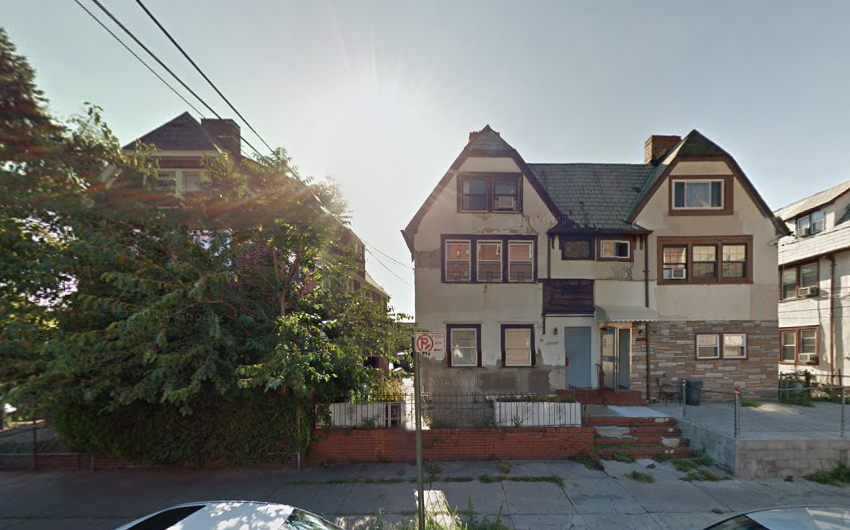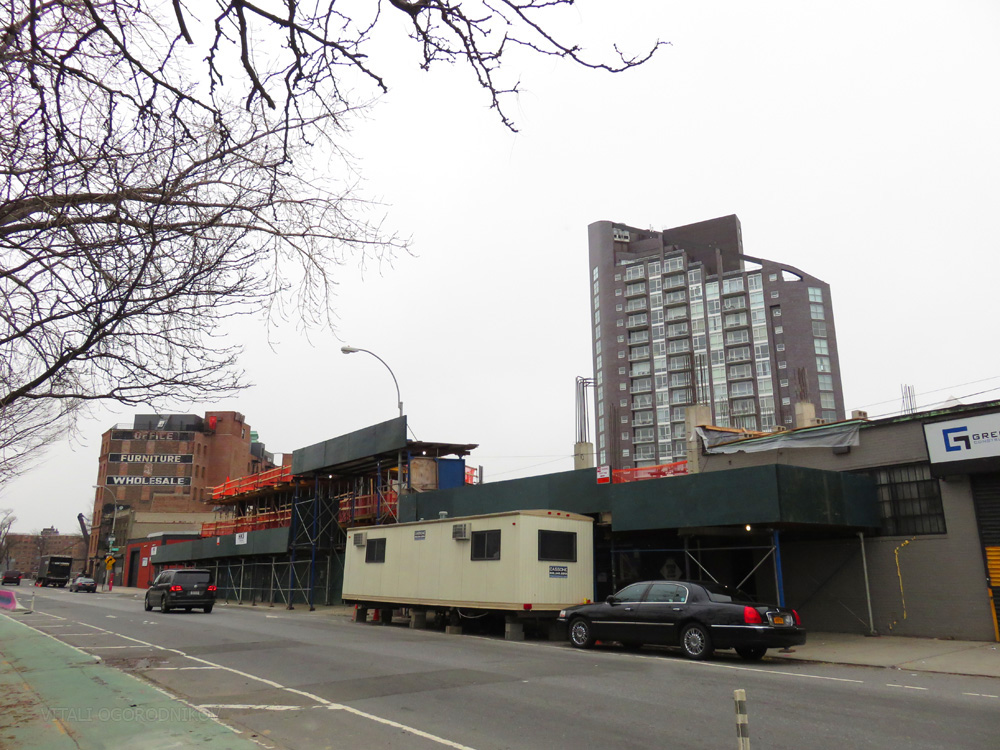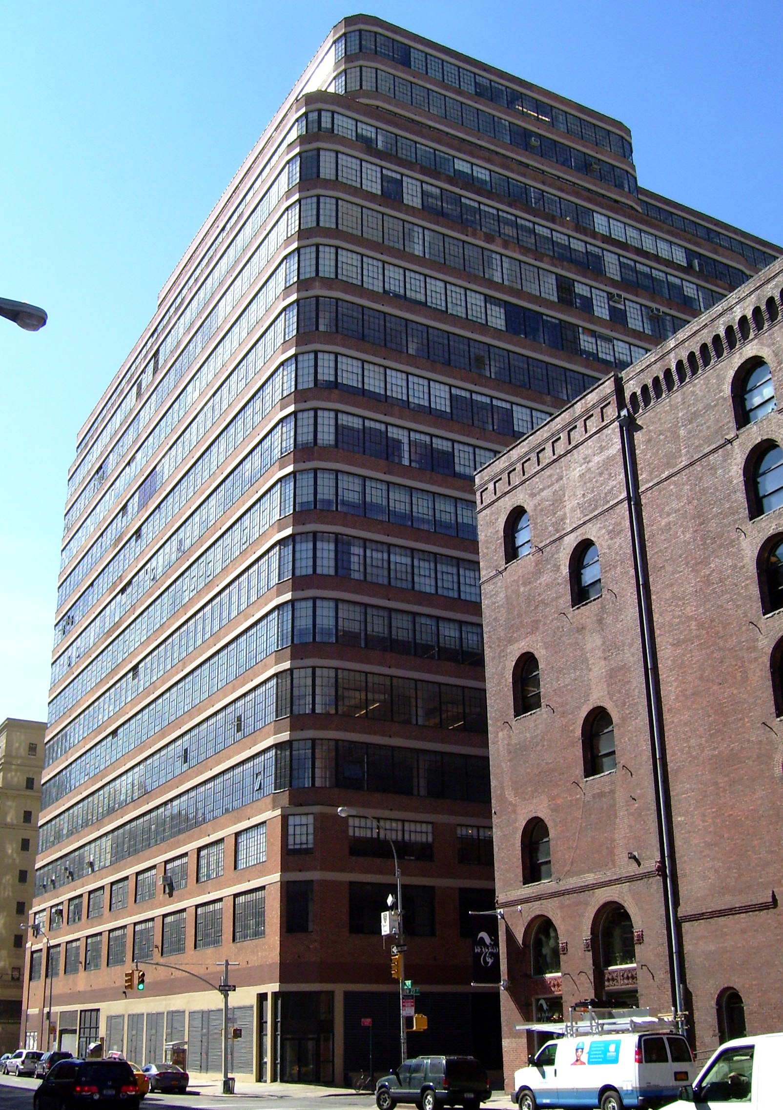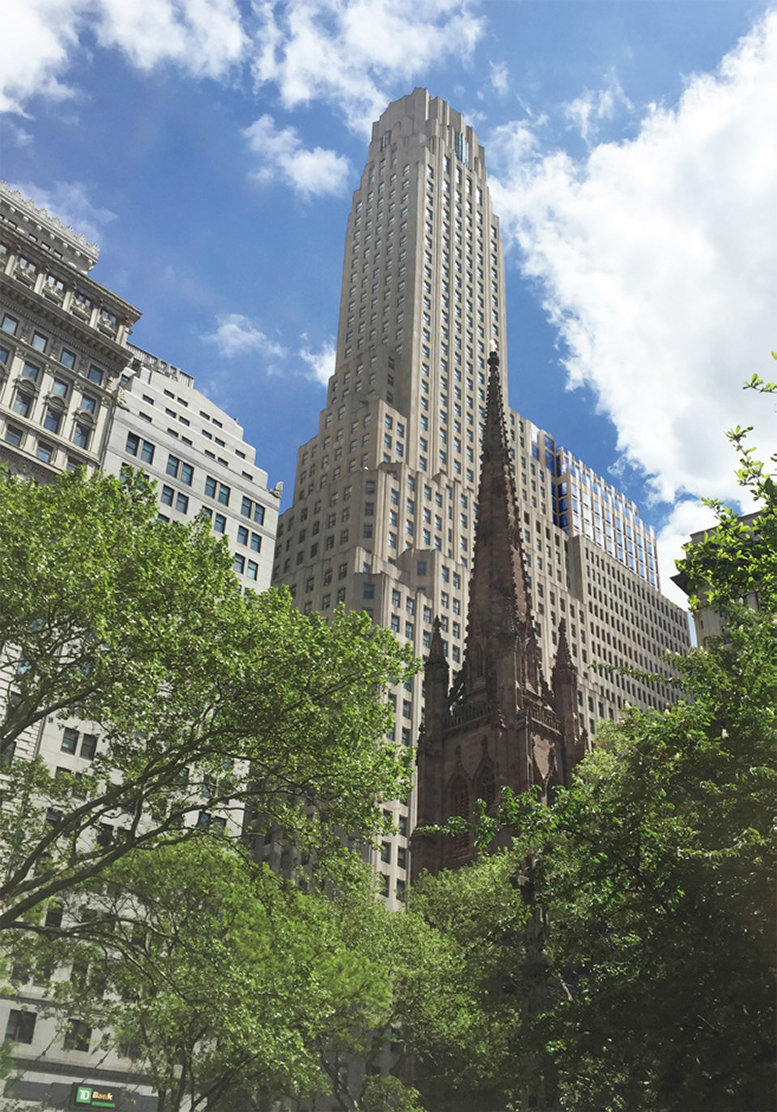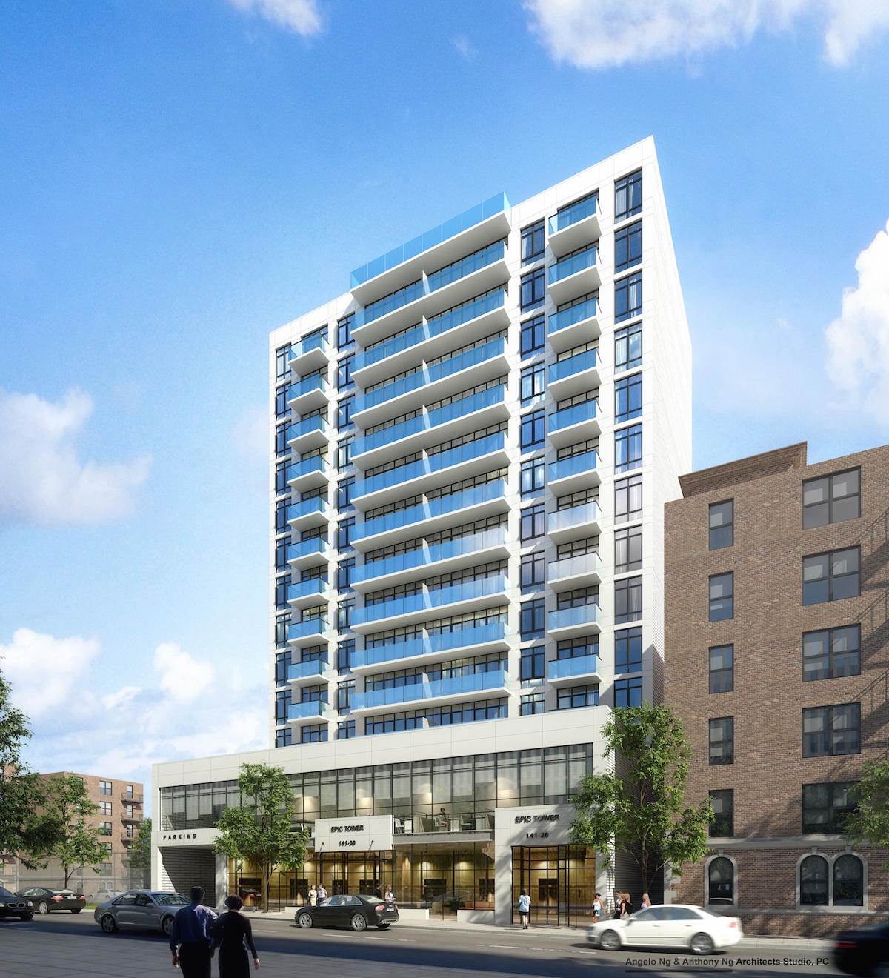Permits Filed: 35-20 146th Street, Murray Hill
YIMBY can barely keep up with all the new development happening in Flushing and its nearby suburbs, which are quickly expanding with new East and South Asian immigrants. Yesterday, we spotted plans for a six-story, mixed-use building at 35-20 146th Street, in Murray Hill, just east of Flushing.

