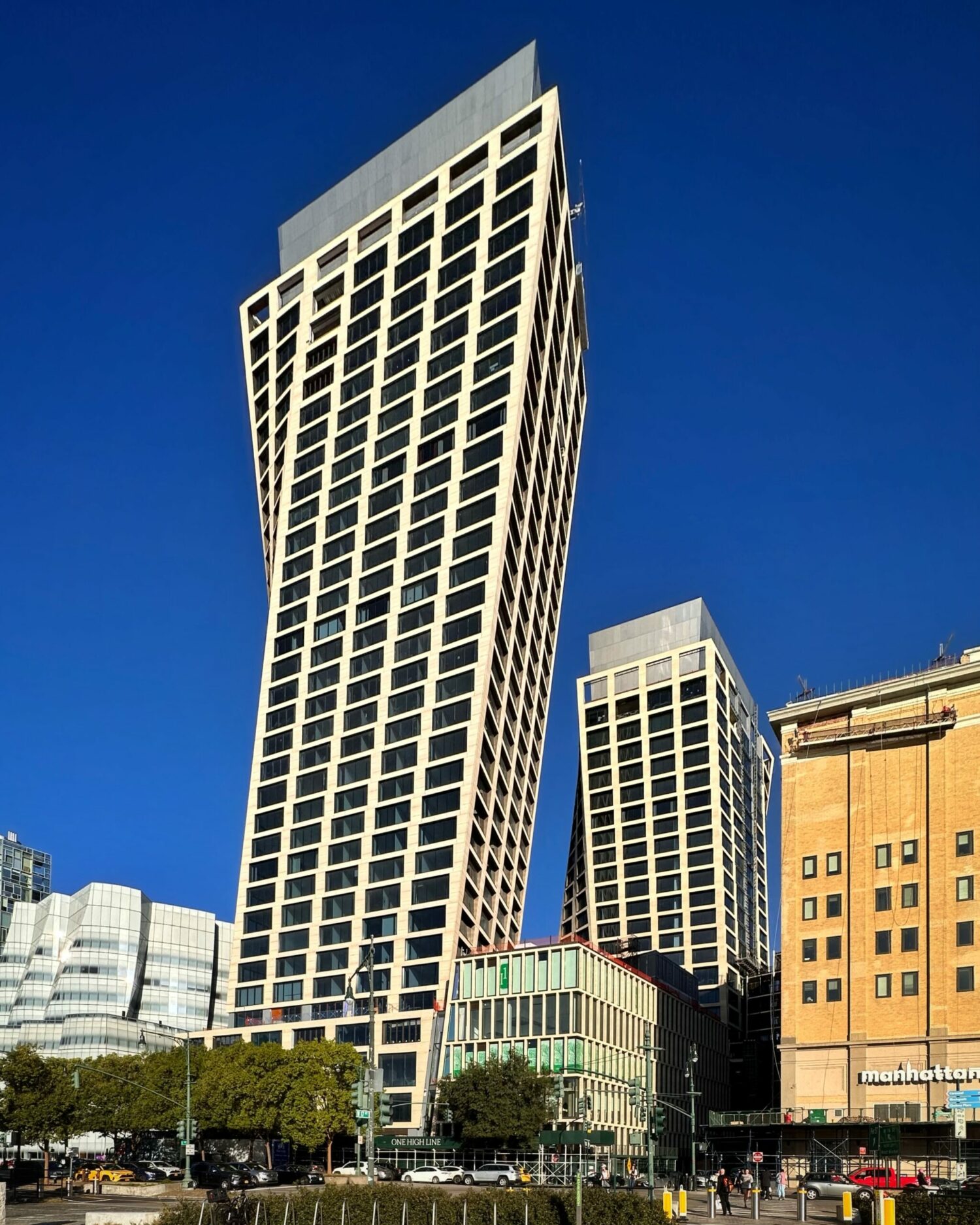200 East 75th Street Tops Out Over Manhattan’s Upper East Side
Construction recently topped out on 200 East 75th Street, an 18-story residential building in the Lenox Hill section of Manhattan’s Upper East Side. Designed by Beyer Blinder Belle and developed by EJS Development, which purchased the property for $32.5 million in March 2021, the 214-foot-tall structure will span 97,569 square feet and yield 36 condominium units and ground-floor retail space. Triton Construction Industry is the general contractor for the project, which is alternately addressed as 1305-1307 Third Avenue and located at the intersection of Third Avenue and East 75th Street.





