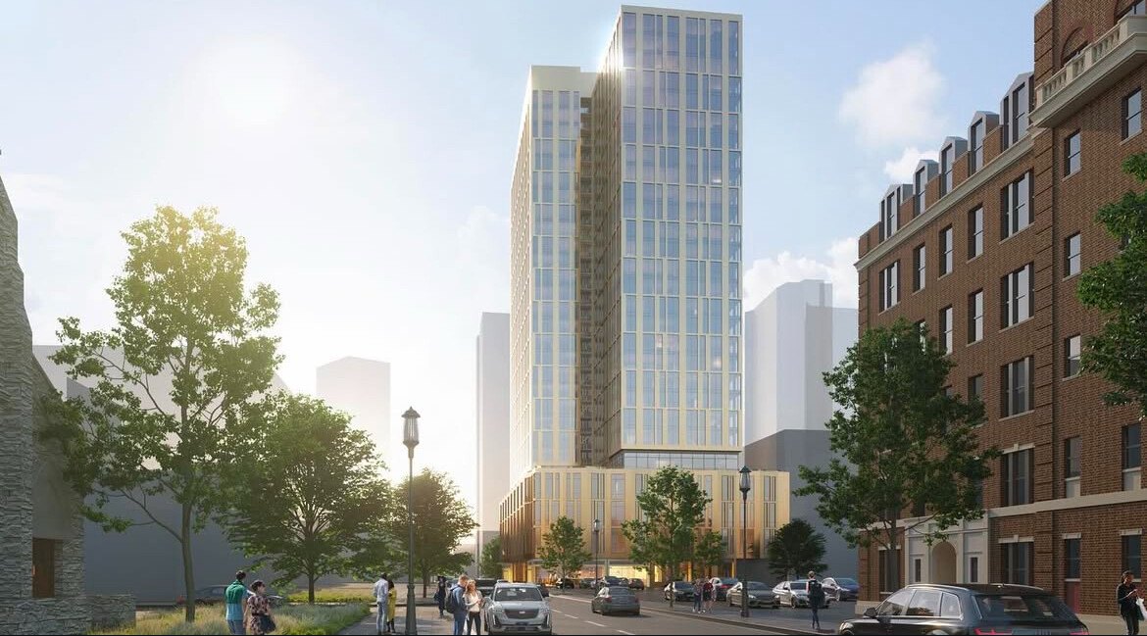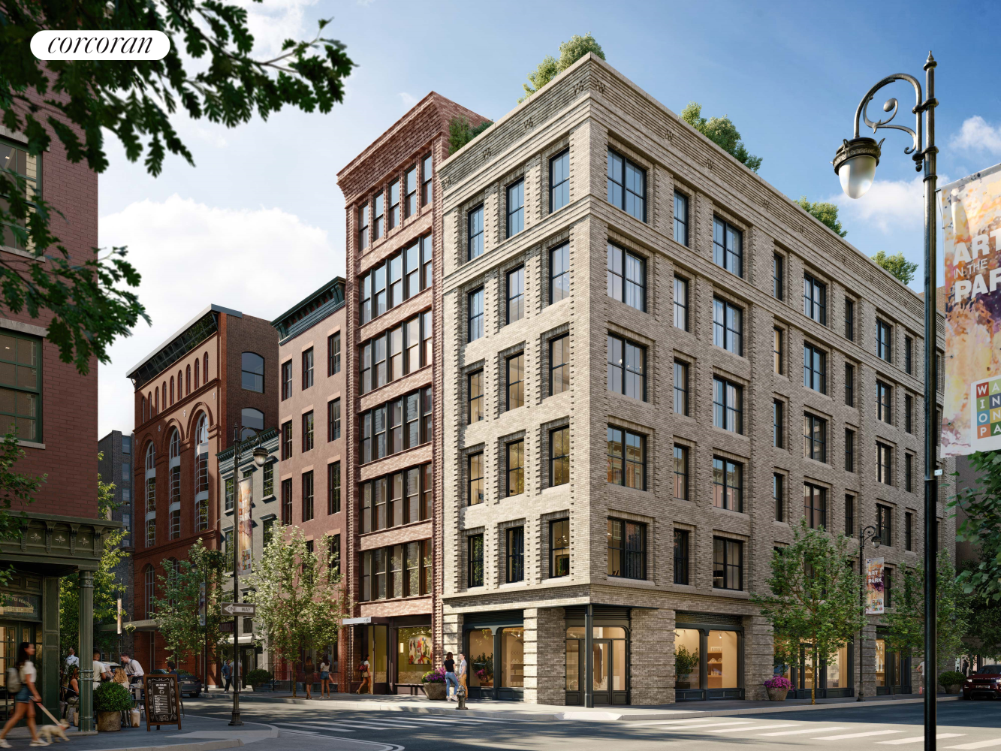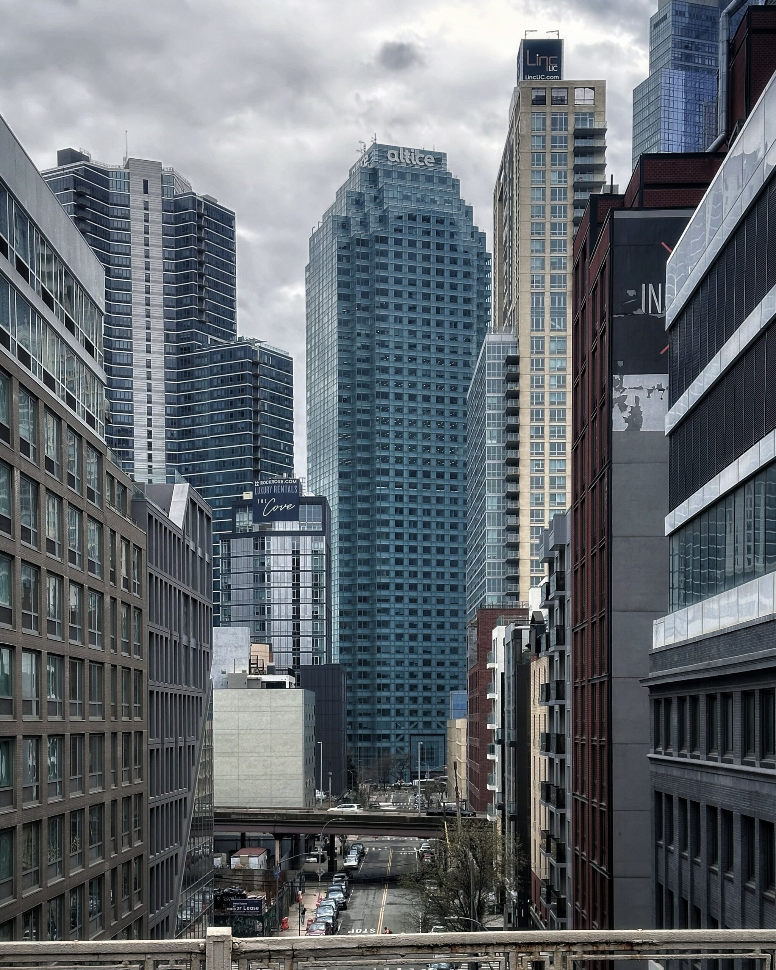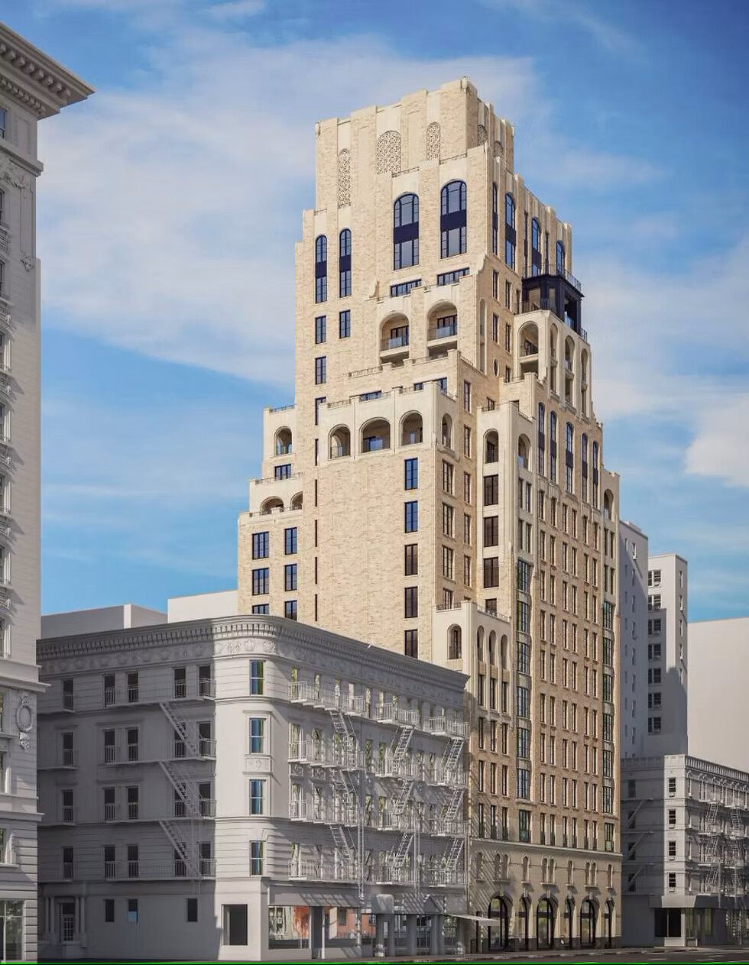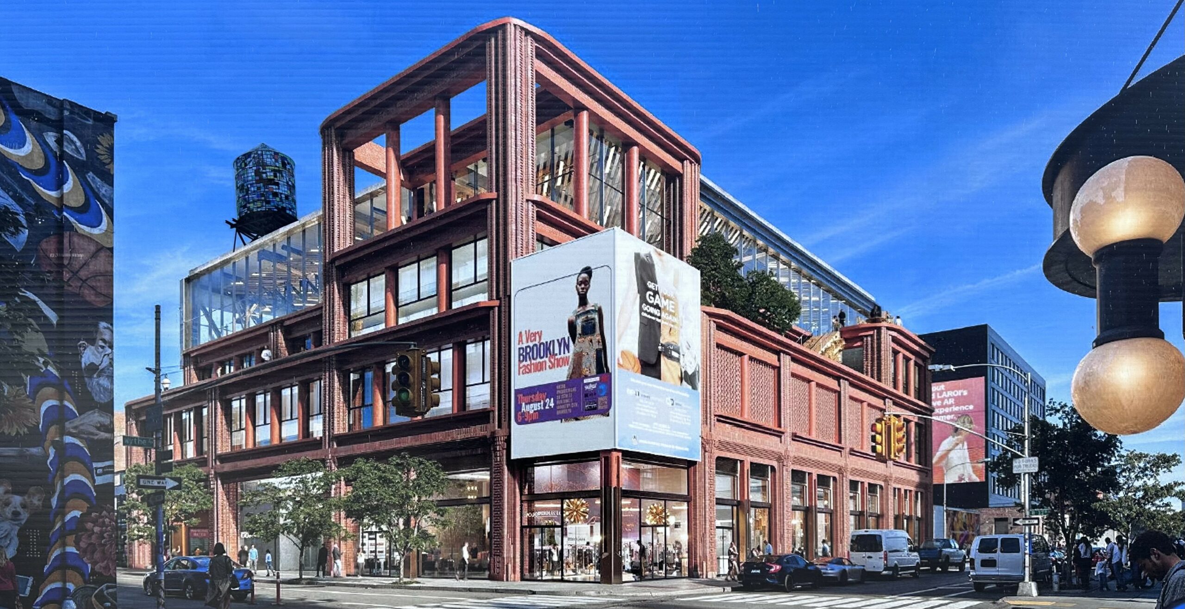New Renderings Revealed for Crossroads Centre at 570 Main Street in New Rochelle, New York
New renderings have been revealed for Crossroads Centre, a proposed 28-story residential tower at 570 Main Street in New Rochelle, New York. Designed by Fogarty Finger and developed by Allstate Ventures, the structure is planned to yield 547 rental units. The building is also slated to include ground-floor retail space with two storefronts measuring 7,825 and 4,225 square feet, and underground parking for 476 vehicles. The property is bound by Main Street to the northwest, Leroy Place to the southeast, and Centre Avenue to the southwest.

