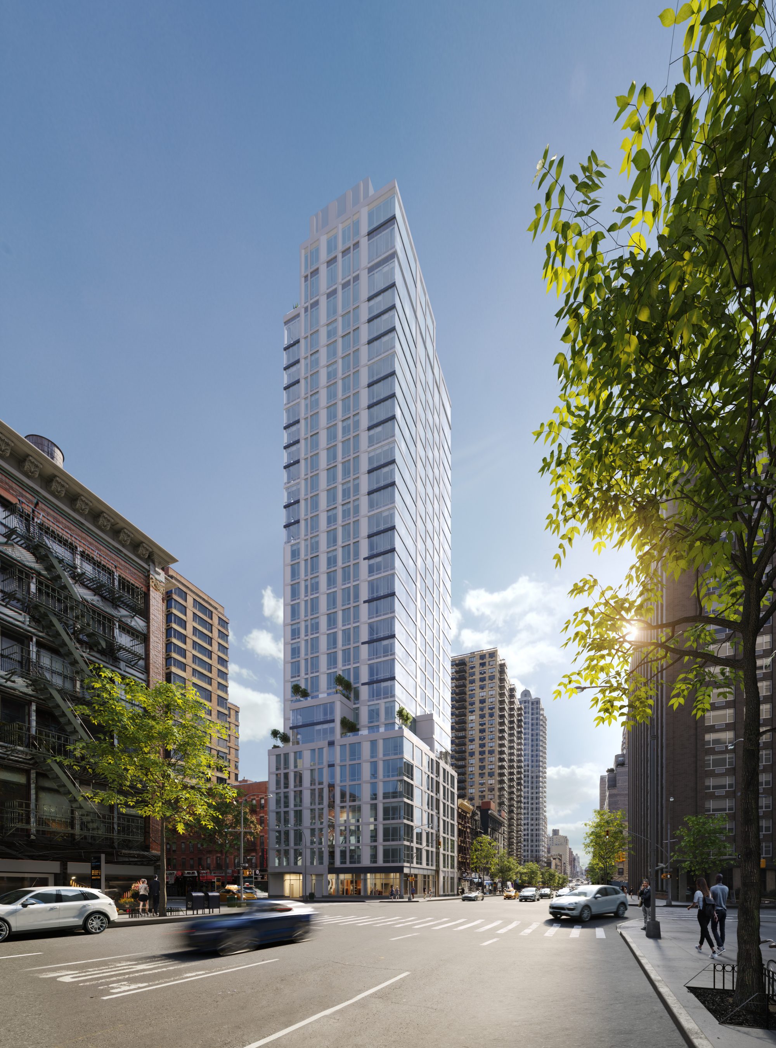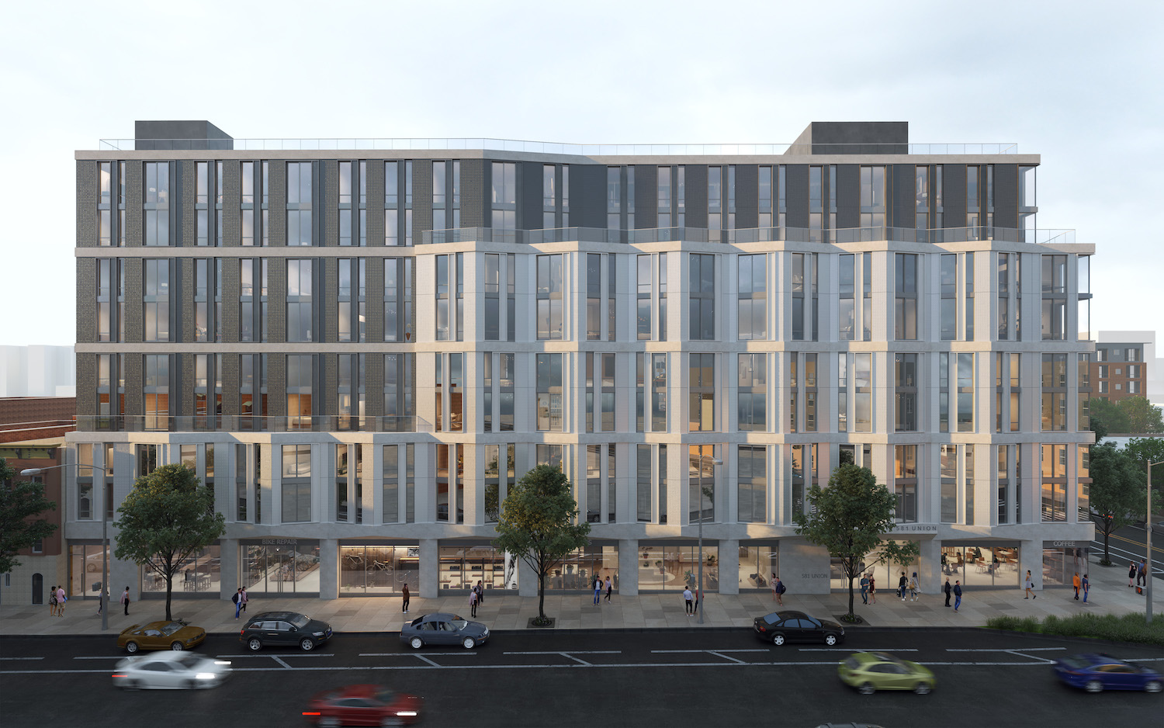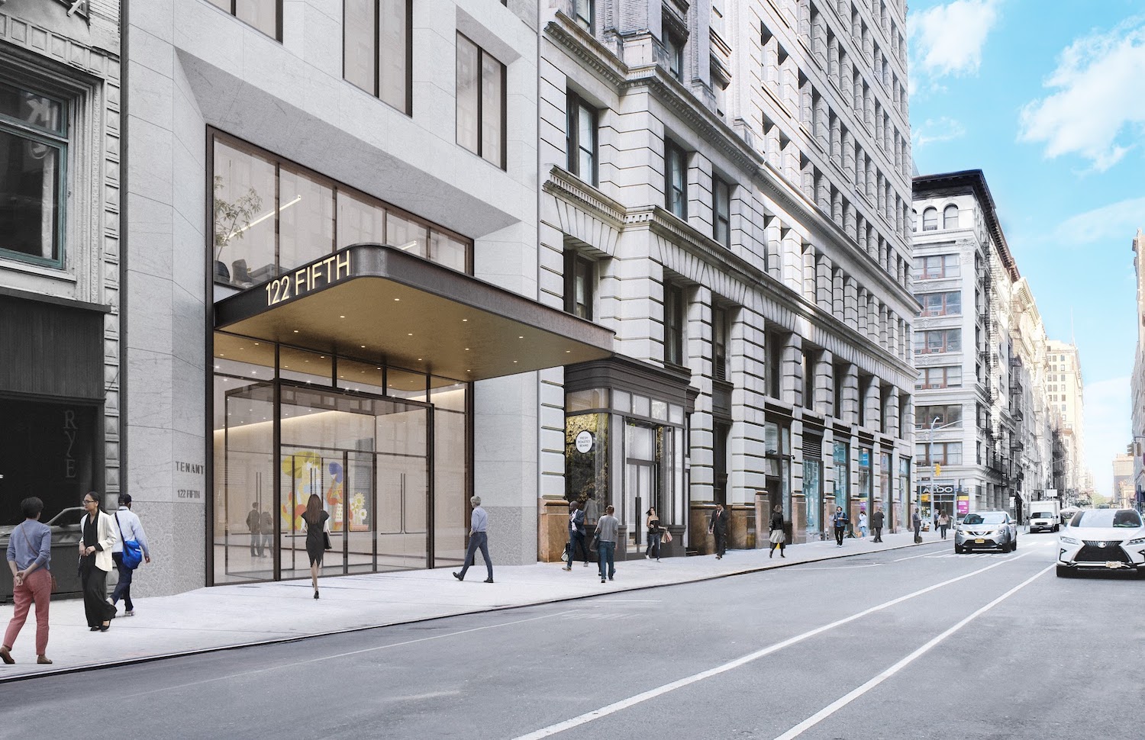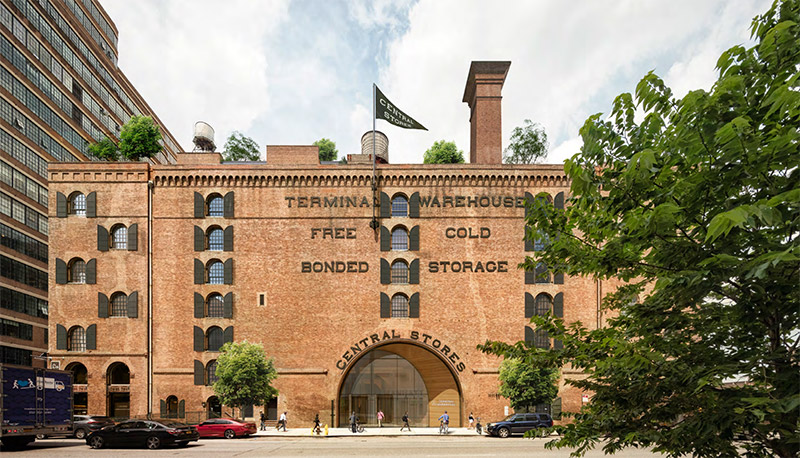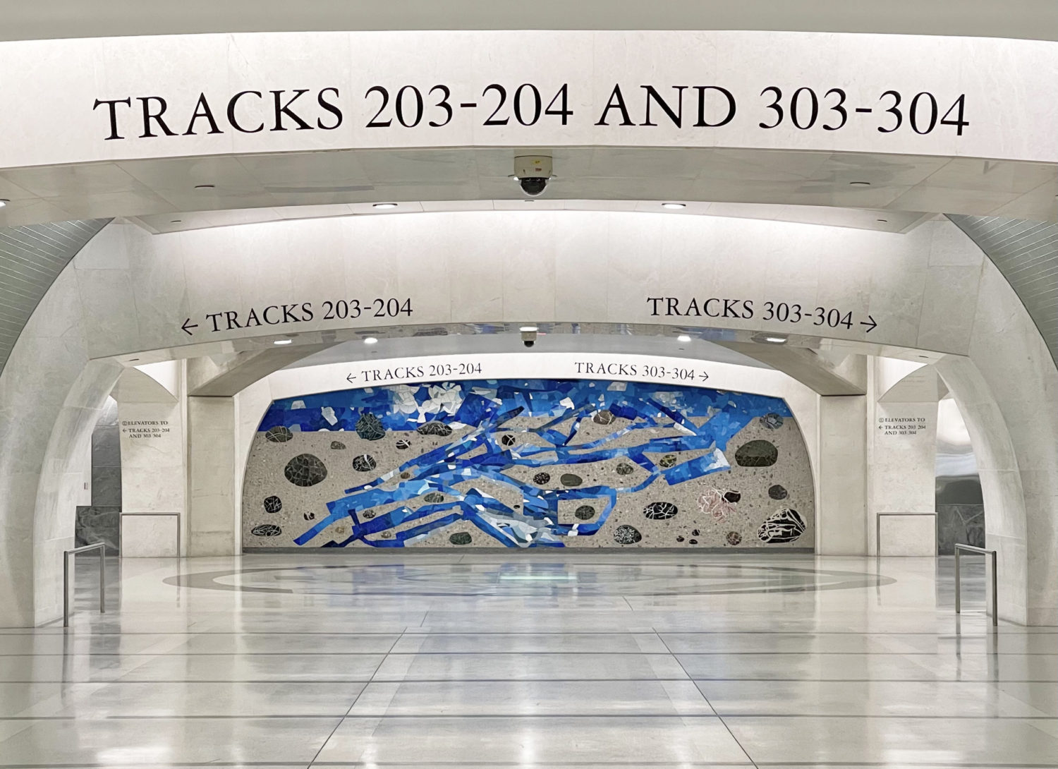Eastlight Wraps Up Construction at 200 East 34th Street in Kips Bay, Manhattan
Construction is complete on Eastlight, a 34-story residential tower at 200 East 34th Street in Kips Bay. Designed by CetraRuddy Architecture and developed by 200 East 34th LLC, the 388-foot-tall structure yields 135,094 square feet with 144 condominium units in studio to two-bedroom layouts and 2,992 square feet of commercial space on the lower levels. Noble Construction Group was the general contractor for the property, which is located at the southeastern corner of Third Avenue and East 34th Street.

