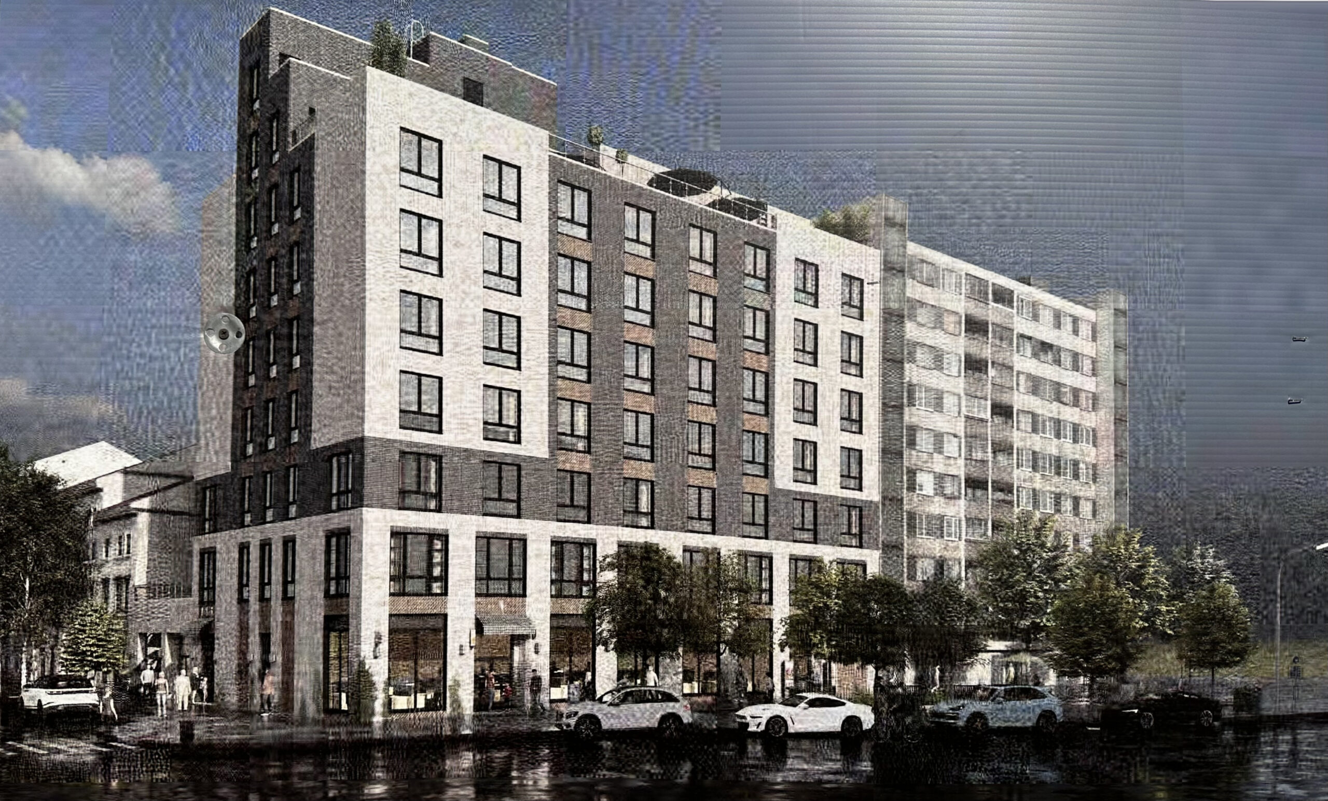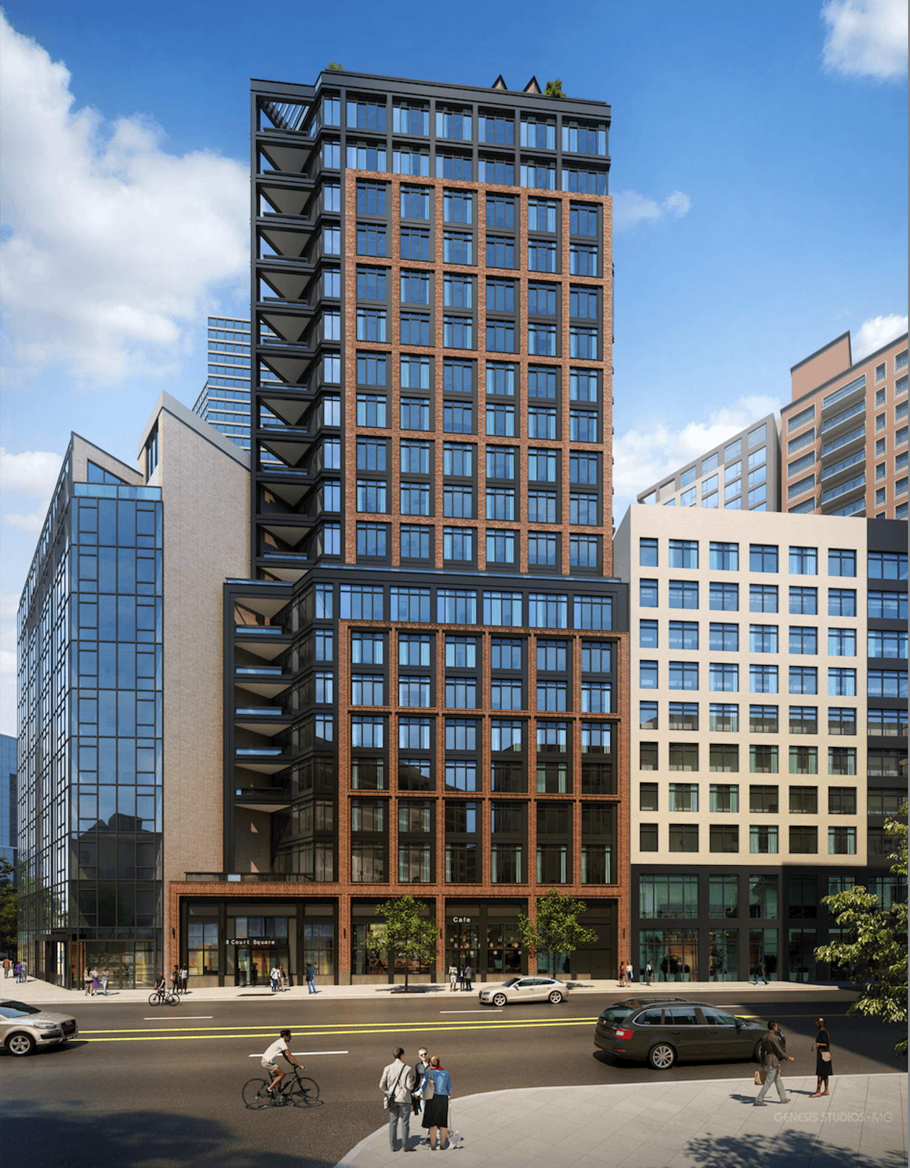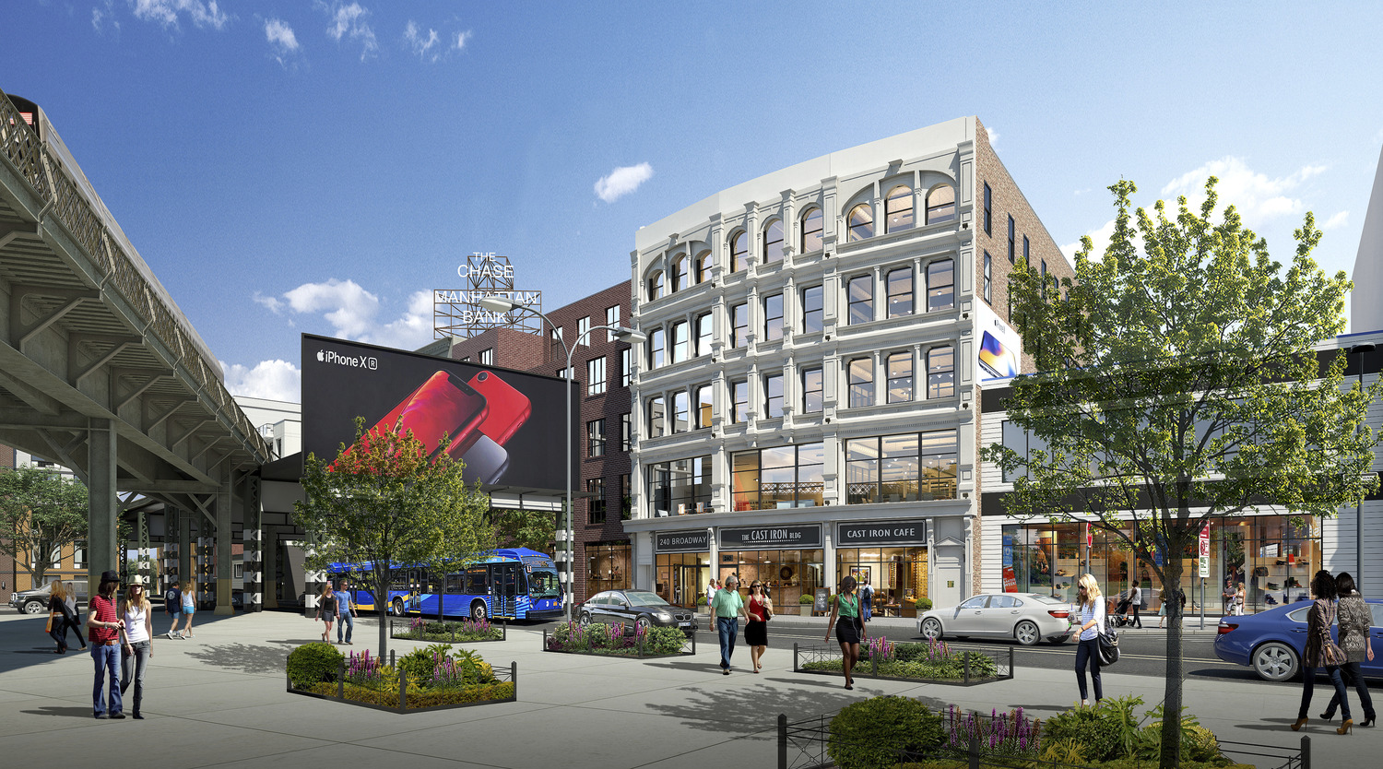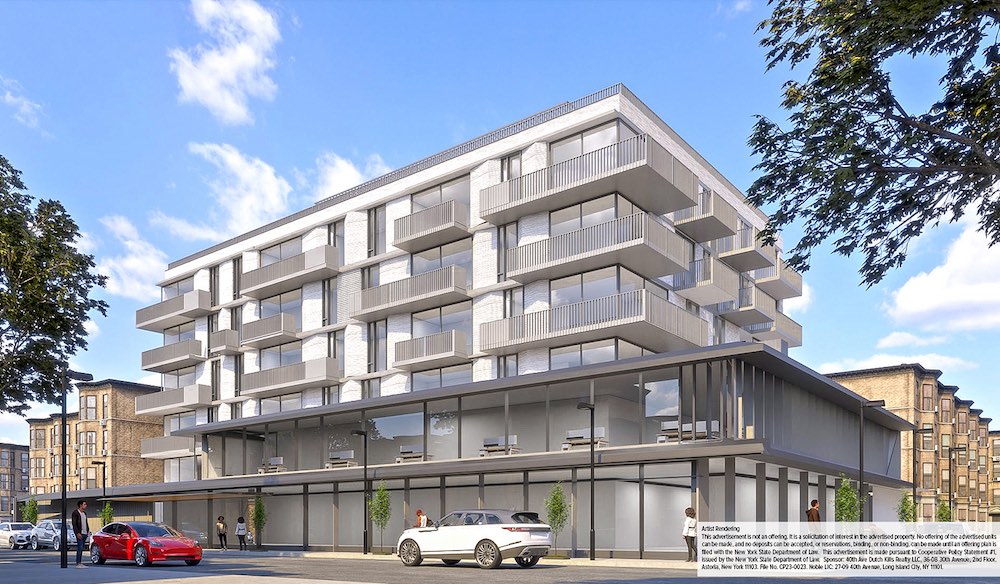Excavation Underway for 1 Putnam Avenue in Clinton Hill, Brooklyn
Construction is underway at 1 Putnam Avenue, the site of an eight-story mixed-use building in Clinton Hill, Brooklyn. Designed by RSLN Architecture, MEP systems engineered by RAAD, and developed by Abeco Organization, the 84-foot-tall structure will span 40,364 square feet and yield 41 rental units with an average scope of 804 square feet, as well as 7,370 square feet of commercial space, a cellar level, and one enclosed parking space. Fenimore Plaza LLC is listed as the owner and Abeco Construction LLC is the general contractor for the project, which is located to the north of Putnam Triangle between Grand Avenue to the east and Cambridge Place to the west.





