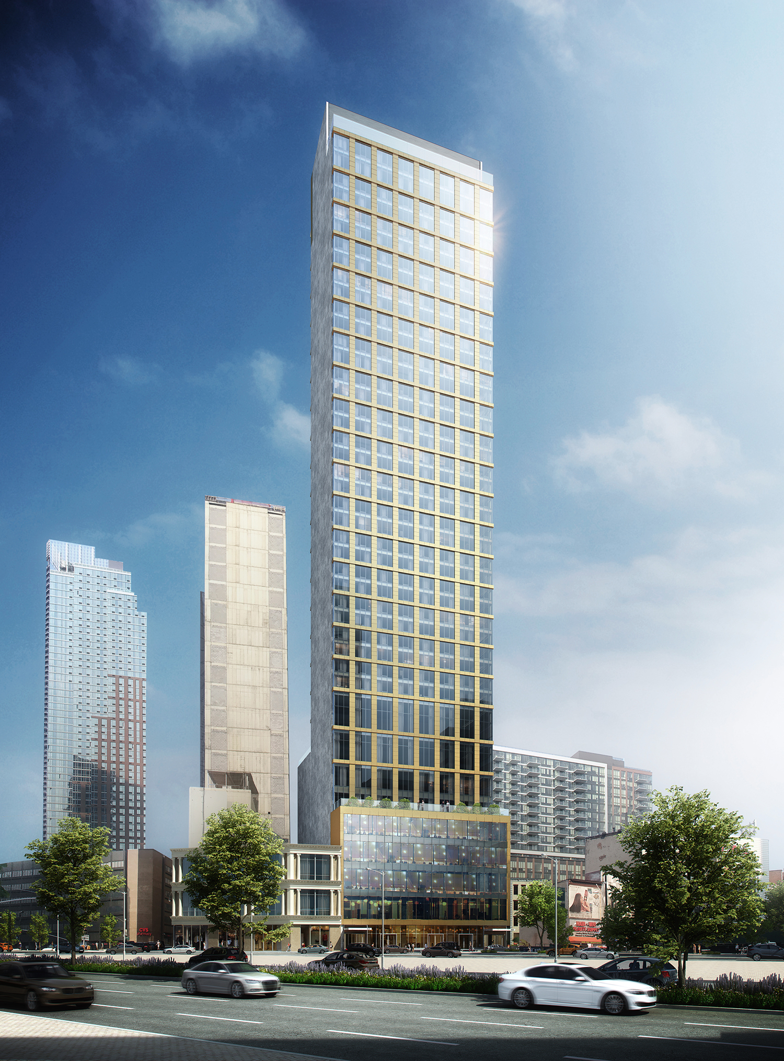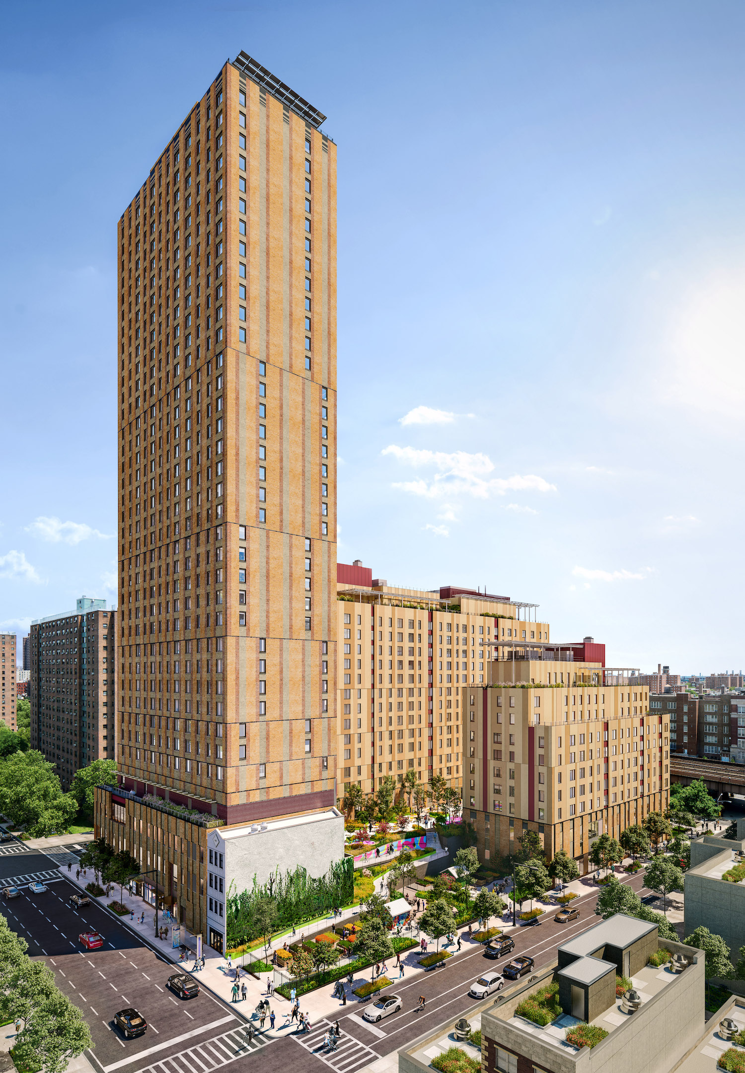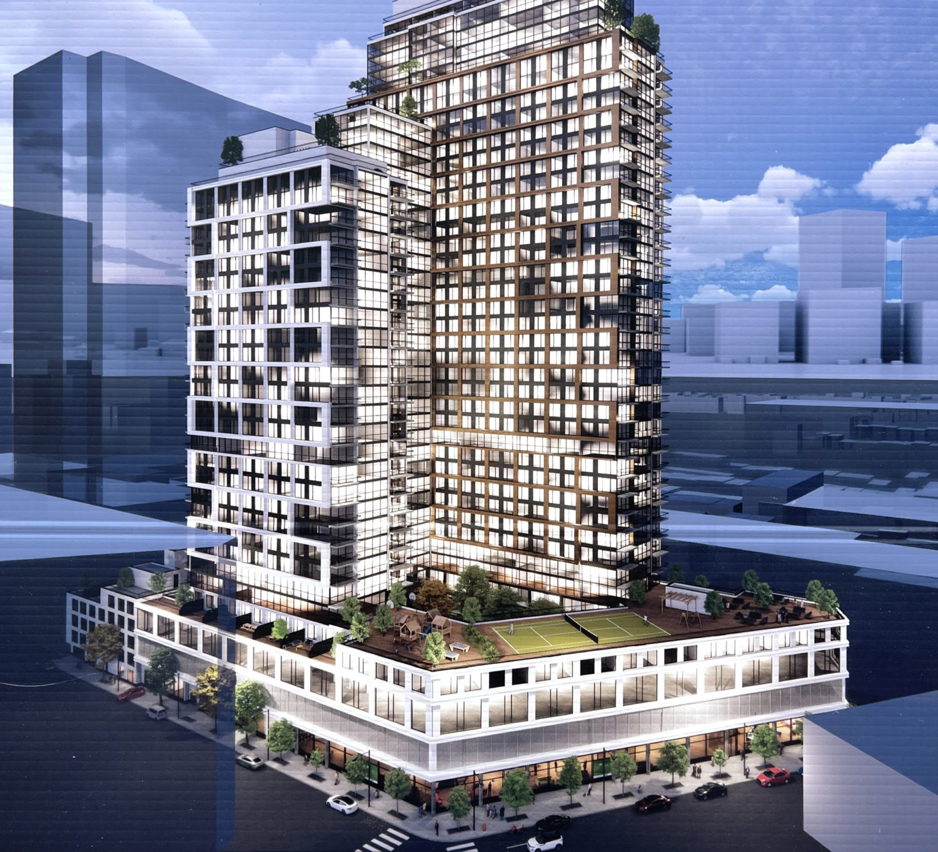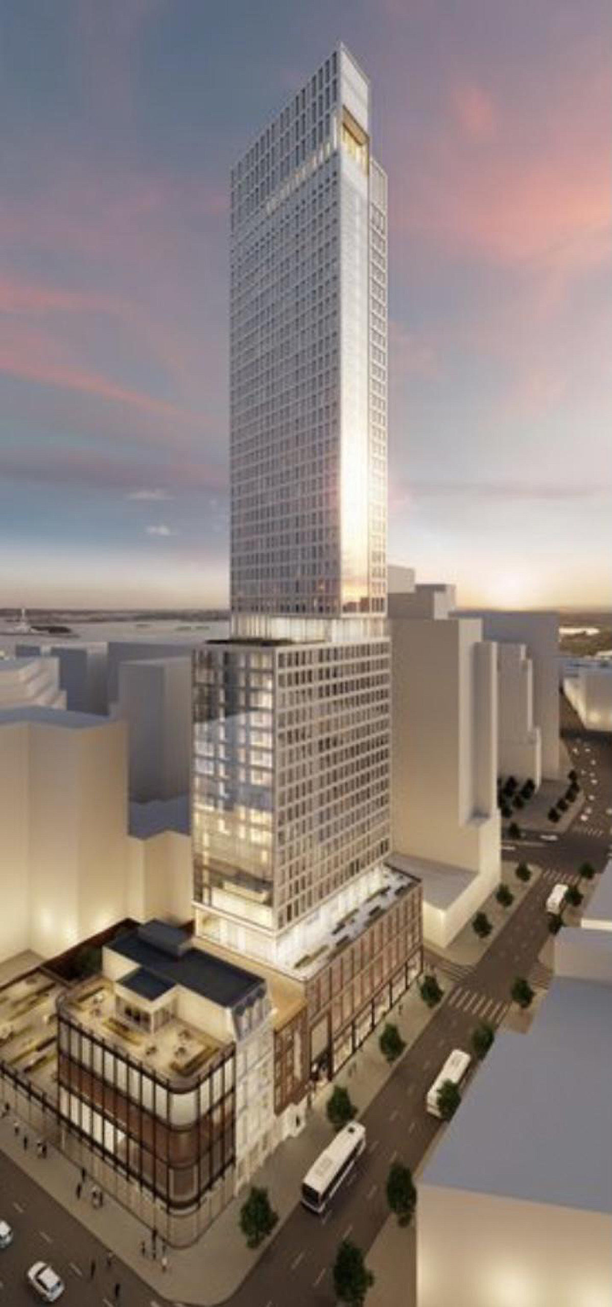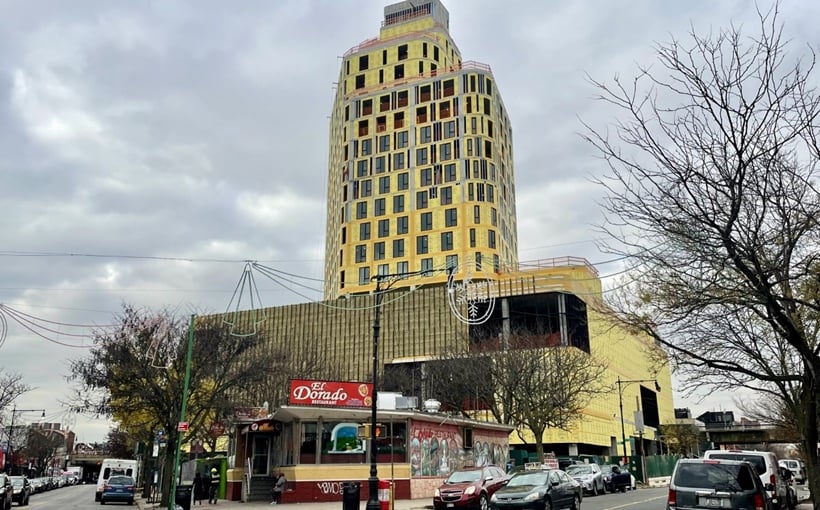The Paxton Nears Completion at 540 Fulton Street in Downtown Brooklyn
At number 25 on our December countdown of the tallest buildings under construction in the New York area is The Paxton, a 43-story mixed-use skyscraper at 540 Fulton Street in Downtown Brooklyn. Designed by Marvel Architects and developed by Jenel Management, the 511-foot-tall structure will yield 330,000 square feet with 327 residential units in studio to three-bedroom layouts, as well as 137,075 square feet of office space and 33,000 square feet of retail space in the multi-story podium. M.N.S. is handling sales and marketing for the residential component of the property, which is located by the intersection of Flatbush Avenue and Fulton Street.

