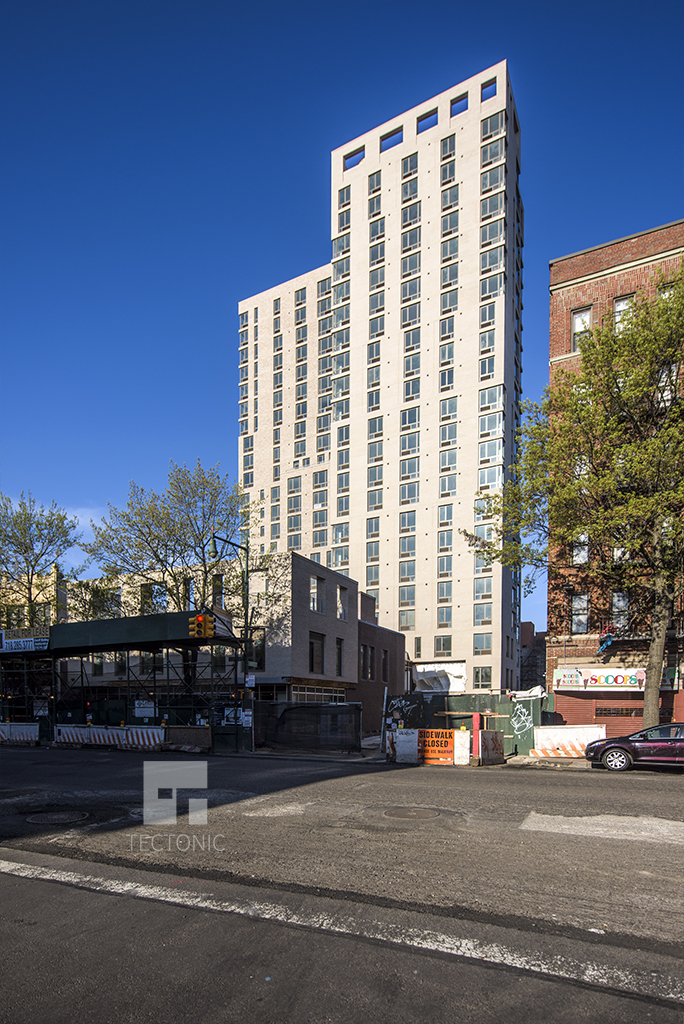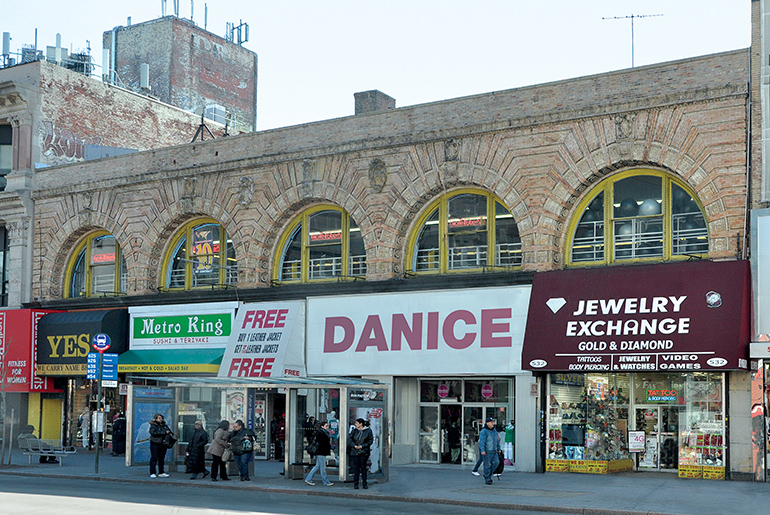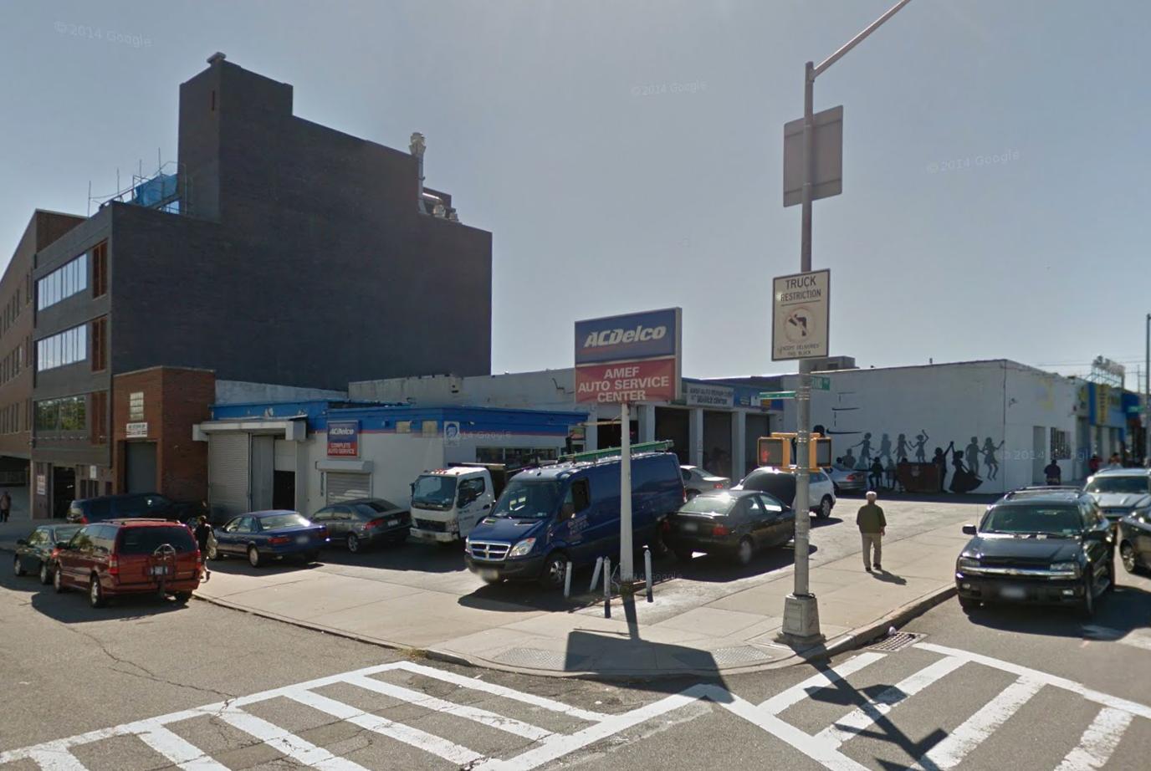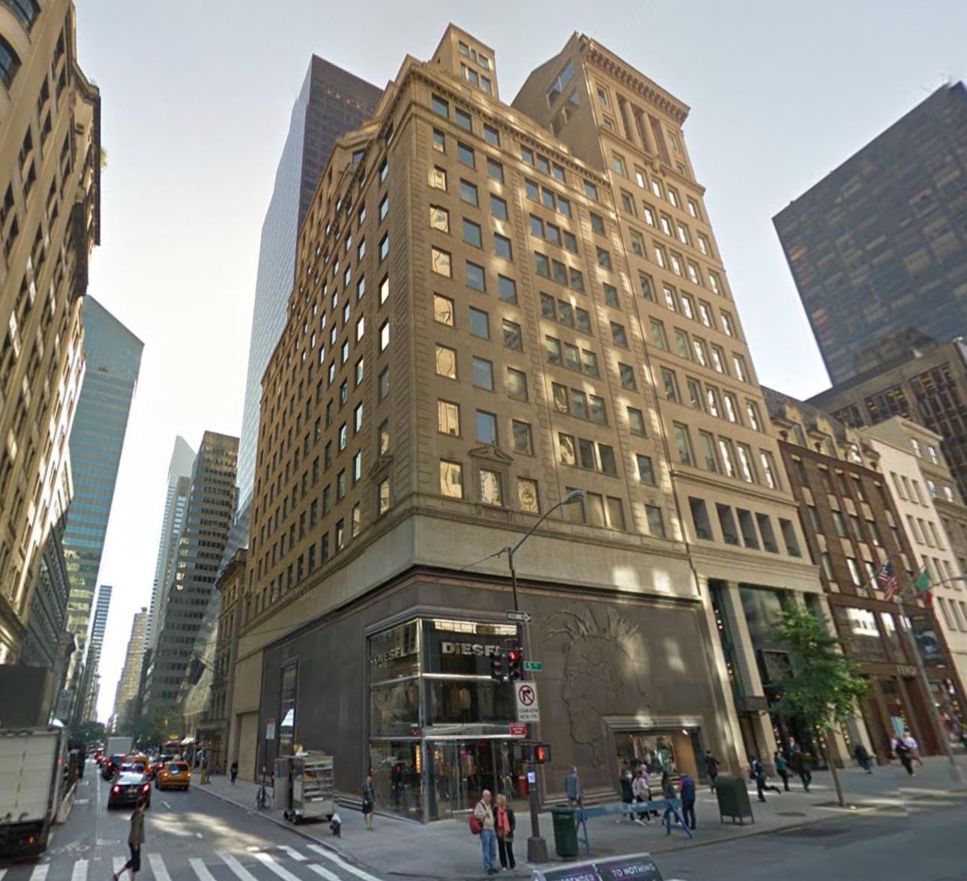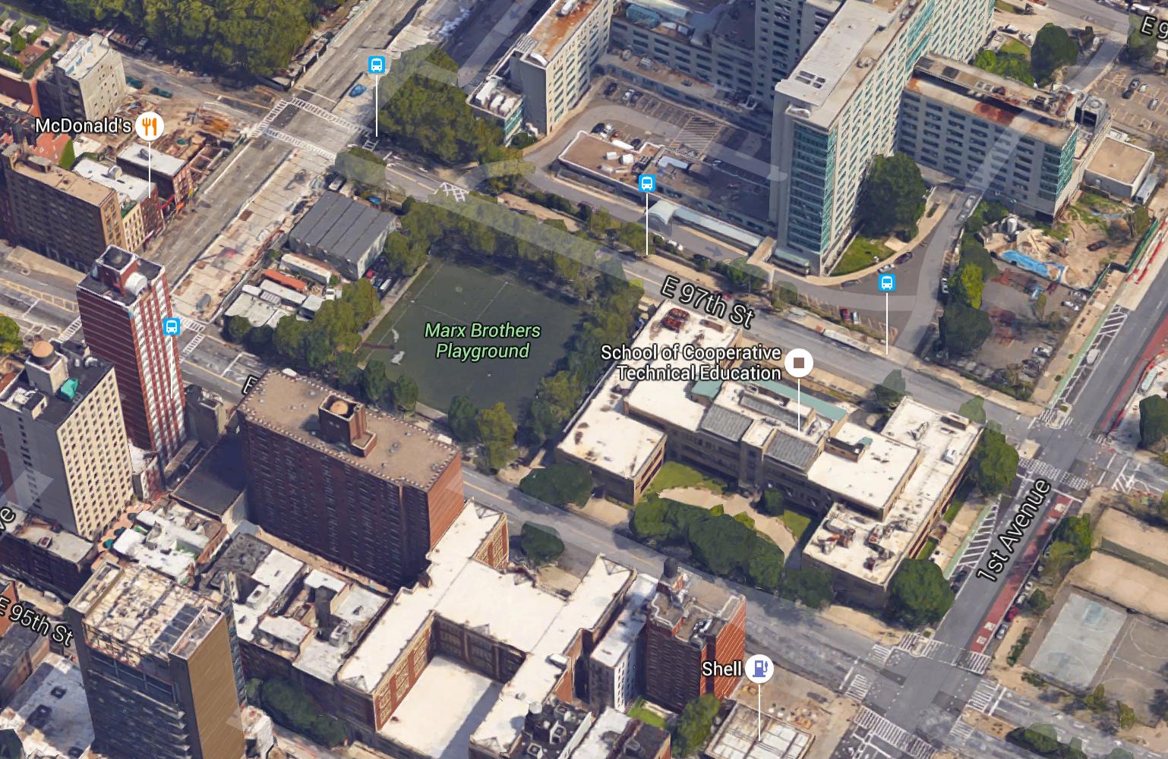Construction Nears Home Stretch for The Parkline, 626 Flatbush Avenue, Prospect Lefferts Gardens
It was over a year ago YIMBY last checked in on the mixed-use project under construction at 626 Flatbush Avenue, between Fenimore Street and Hawthorne Street in Brooklyn’s Prospect Lefferts Gardens neighborhood. At that time, the 23-story building had just topped out. Now, as seen in photos sent to us by our friend Tectonic, exterior work on the Marvel Architects-designed building is very close to done.

